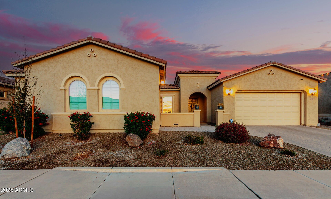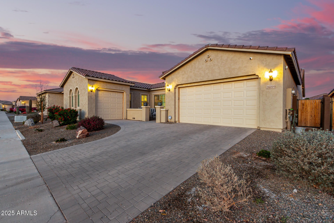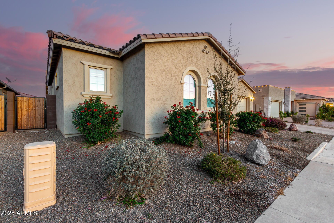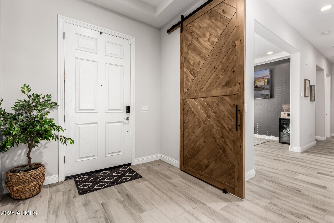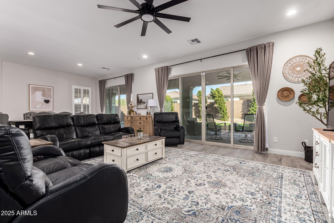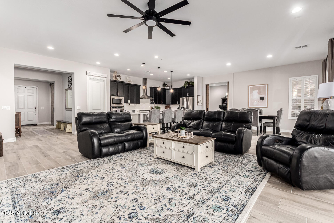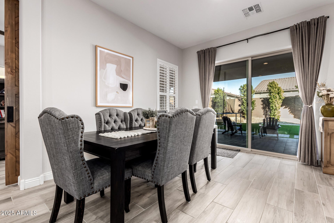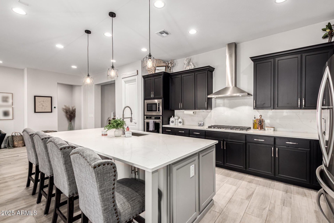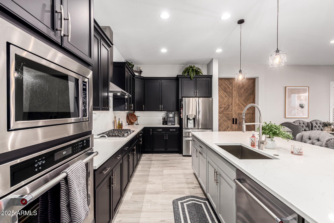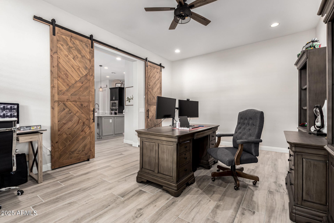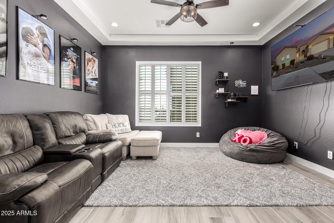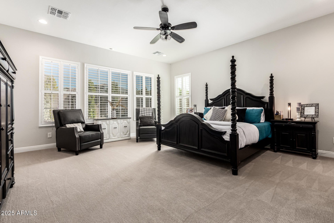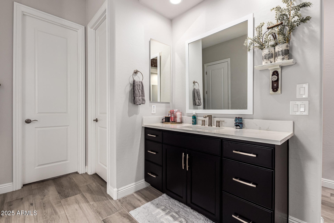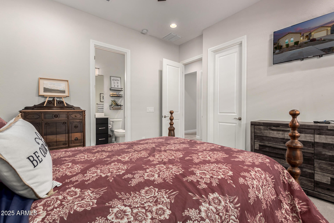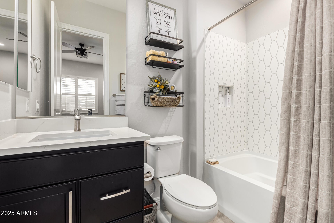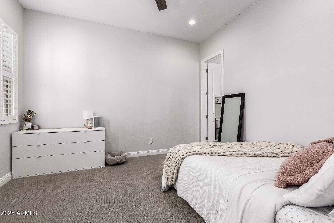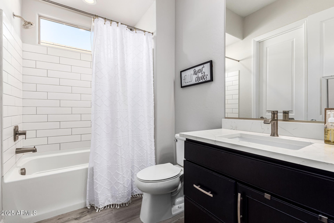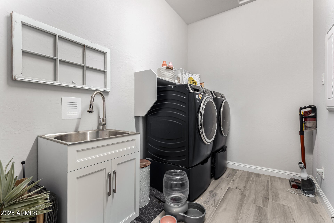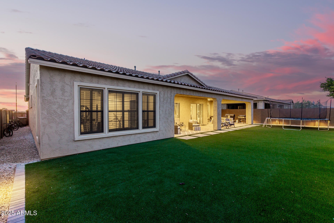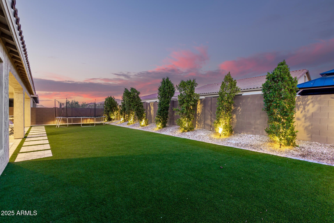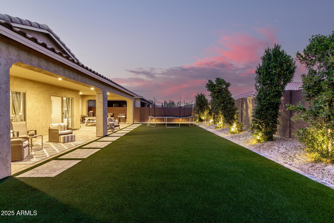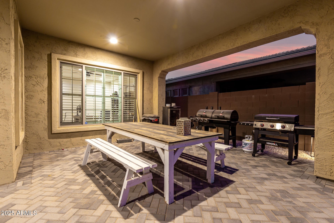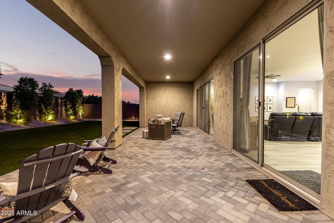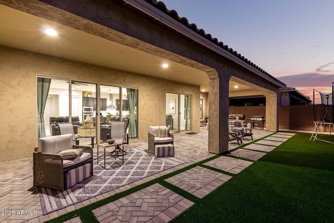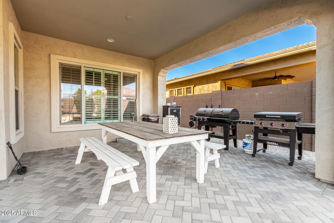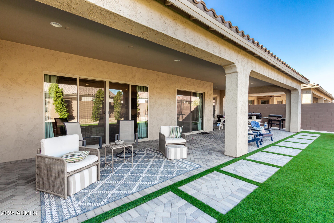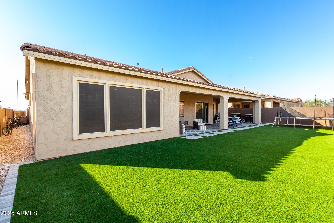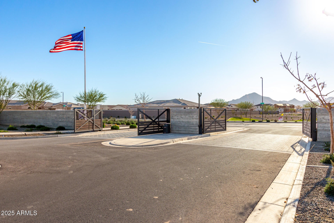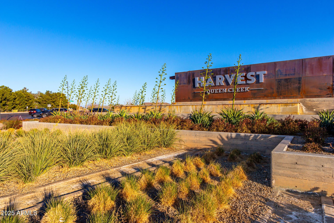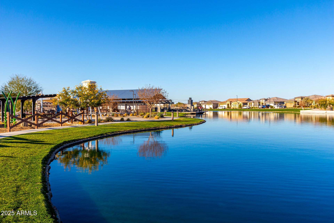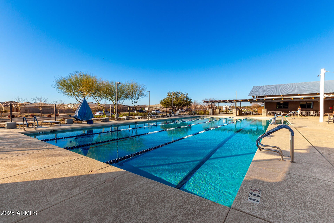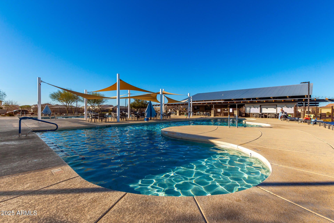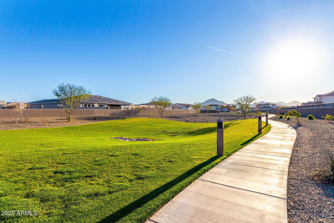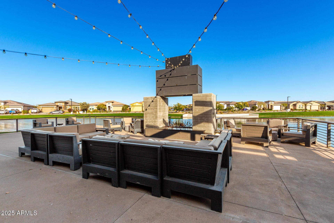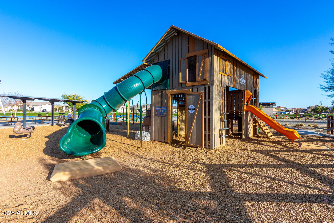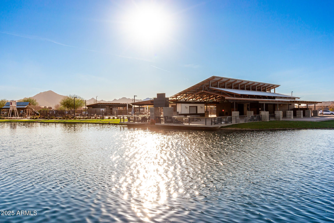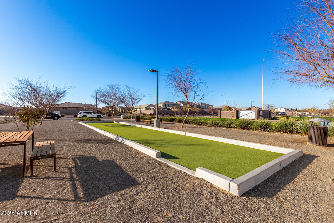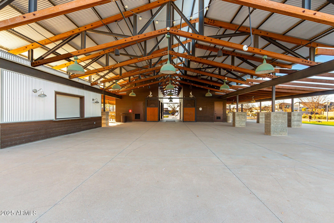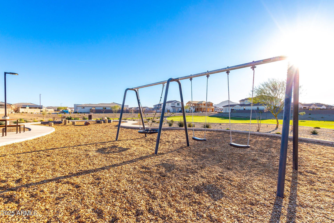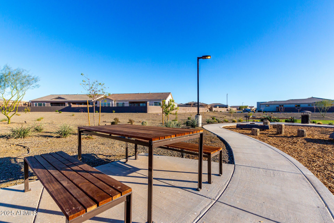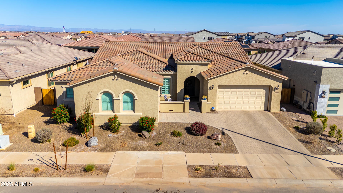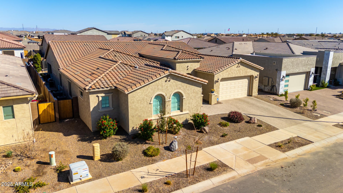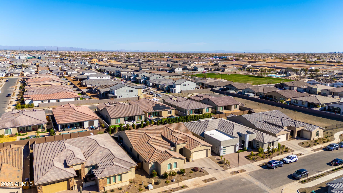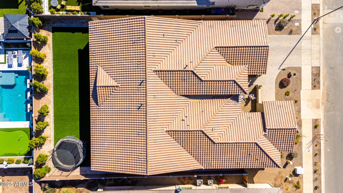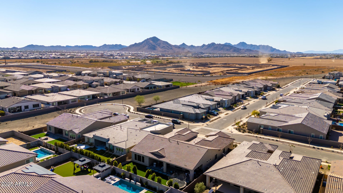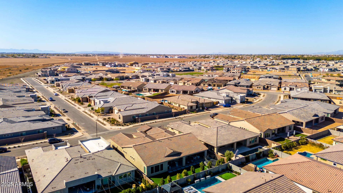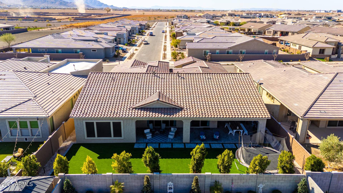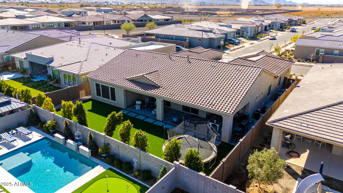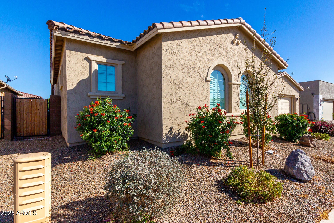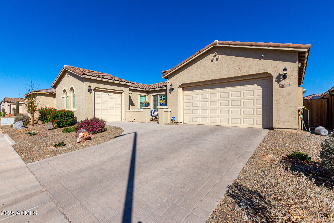$939,800 - 26199 S 227th Street, Queen Creek
- 4
- Bedrooms
- 5
- Baths
- 3,623
- SQ. Feet
- 0.23
- Acres
Seller is offering 2% closing cost credit with full-price offer! This stunning Pulte Acclaim model is packed with upgrades & nestled in the highly sought-after gated Harvest Community! It features 4 bedrooms, each with an en suite, 4.5 bathrooms, a teen flex room & a designated office each designed to offer both comfort and versatility. The kitchen is a chef's dream, featuring an oversized quartz island, custom built-in cabinets, & ample natural light. The spacious living & dining areas are perfect for gatherings, while the professionally designed backyard provides a peaceful retreat. Enjoy herringbone-patterned pavers, a large covered patio, towering privacy trees, & lush turf with stylish stepping stones, creating your personal oasis for relaxation or entertaining. As a resident of the prestigious Harvest community, you'll have access to an array of amenities: a 1.5-acre community lake, two parks, leisure & lap pools, a splash pad, & themed plazas. Engage in outdoor fun with concrete ping pong tables, bocce ball courts, & an open-air pavilion with restrooms. The vibrant social scene is enhanced by frequent visits from food trucks. Don't miss this opportunity to own a remarkable, move-in-ready home in a dynamic & friendly neighborhood.
Essential Information
-
- MLS® #:
- 6824823
-
- Price:
- $939,800
-
- Bedrooms:
- 4
-
- Bathrooms:
- 5.00
-
- Square Footage:
- 3,623
-
- Acres:
- 0.23
-
- Year Built:
- 2023
-
- Type:
- Residential
-
- Sub-Type:
- Single Family - Detached
-
- Style:
- Contemporary
-
- Status:
- Active
Community Information
-
- Address:
- 26199 S 227th Street
-
- Subdivision:
- HARVEST QUEEN CREEK PARCEL 2-6
-
- City:
- Queen Creek
-
- County:
- Maricopa
-
- State:
- AZ
-
- Zip Code:
- 85142
Amenities
-
- Amenities:
- Gated Community, Community Pool Htd, Community Pool, Lake Subdivision, Playground, Biking/Walking Path
-
- Utilities:
- SRP,City Gas3
-
- Parking Spaces:
- 6
-
- Parking:
- Dir Entry frm Garage, Electric Door Opener, Side Vehicle Entry
-
- # of Garages:
- 3
-
- View:
- Mountain(s)
-
- Pool:
- None
Interior
-
- Interior Features:
- Eat-in Kitchen, Breakfast Bar, 9+ Flat Ceilings, No Interior Steps, Soft Water Loop, Kitchen Island, 3/4 Bath Master Bdrm, Double Vanity, High Speed Internet
-
- Heating:
- Natural Gas
-
- Cooling:
- Programmable Thmstat, Refrigeration
-
- Fireplaces:
- None
-
- # of Stories:
- 1
Exterior
-
- Exterior Features:
- Covered Patio(s), Patio, Private Yard
-
- Lot Description:
- Desert Front, Gravel/Stone Front, Gravel/Stone Back, Grass Back, Auto Timer H2O Front
-
- Windows:
- Dual Pane, Low-E, Vinyl Frame
-
- Roof:
- Tile
-
- Construction:
- Painted, Stucco, Frame - Wood
School Information
-
- District:
- Queen Creek Unified District
-
- Elementary:
- Schnepf Elementary School
-
- Middle:
- Newell Barney College Preparatory School
-
- High:
- Queen Creek High School
Listing Details
- Listing Office:
- Keller Williams Arizona Realty
