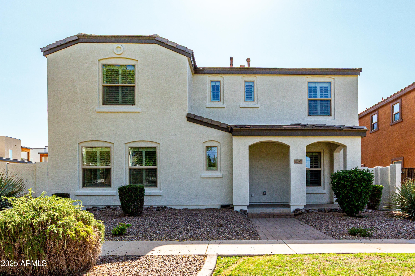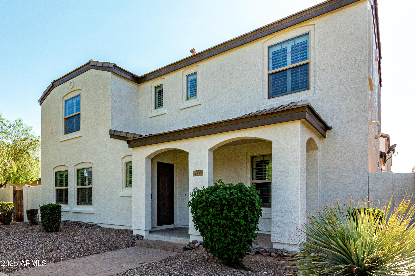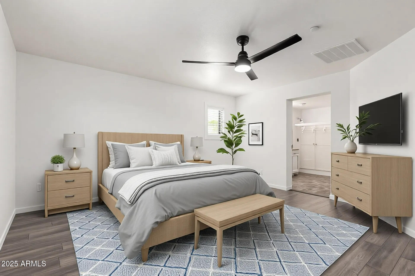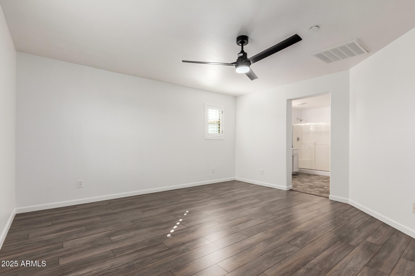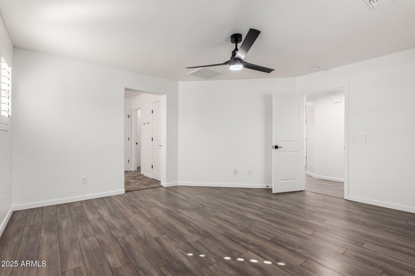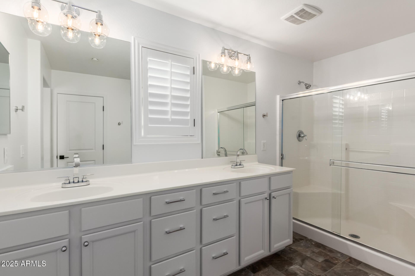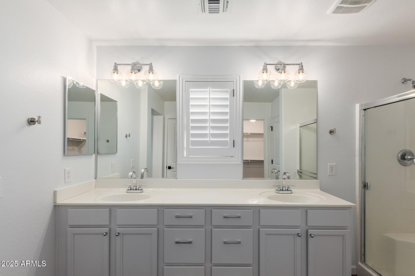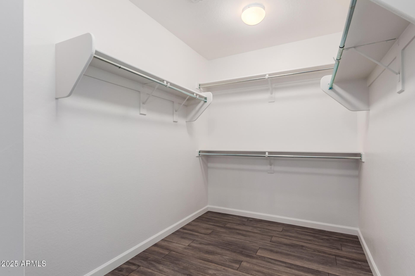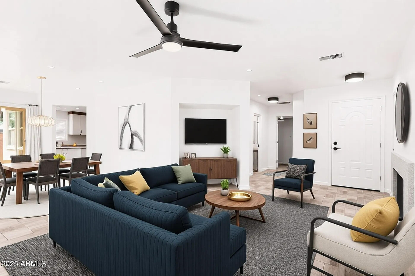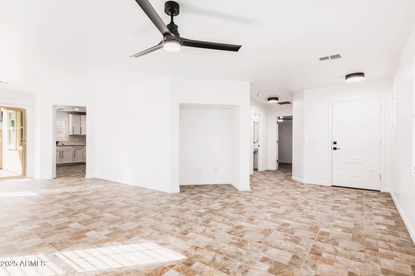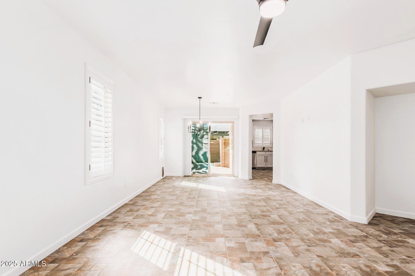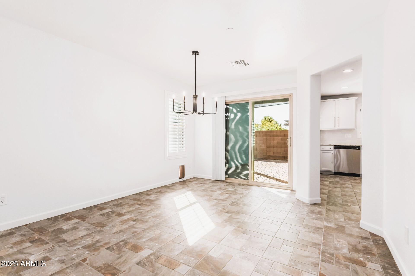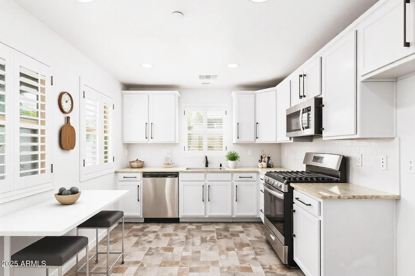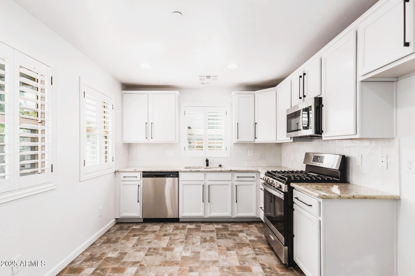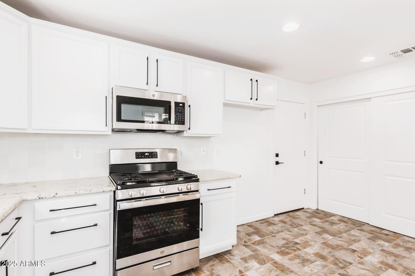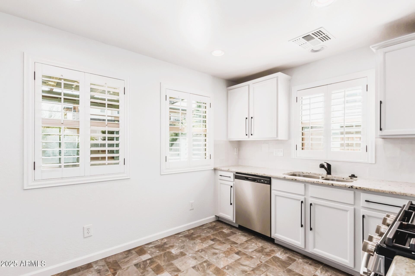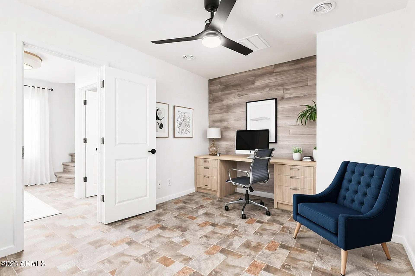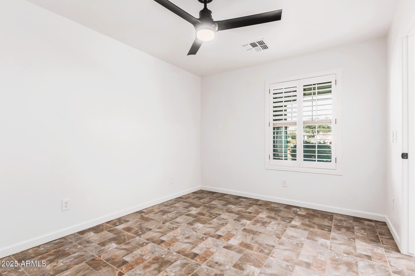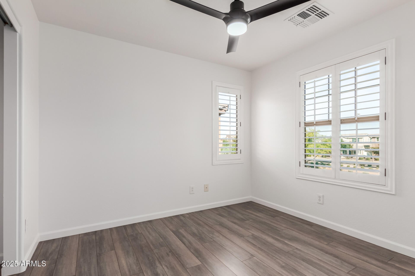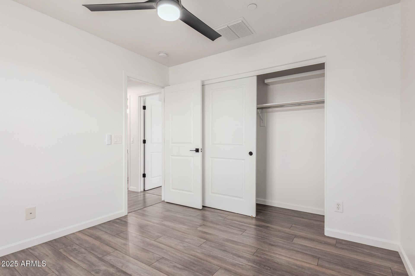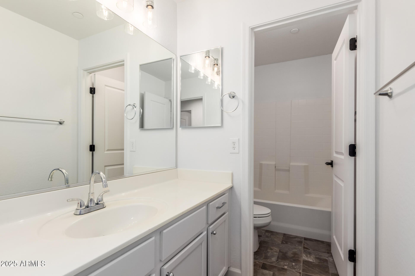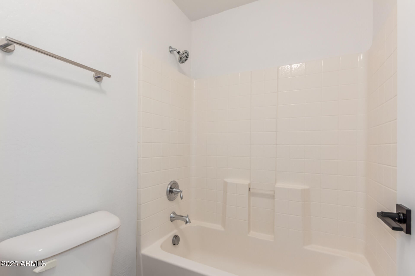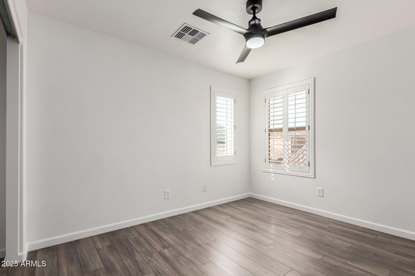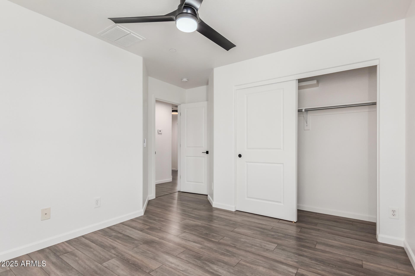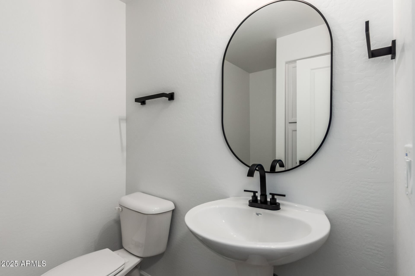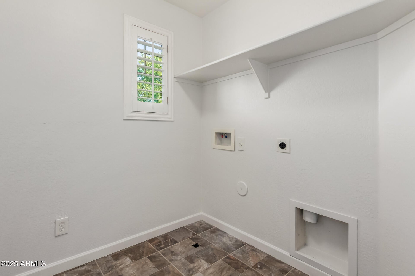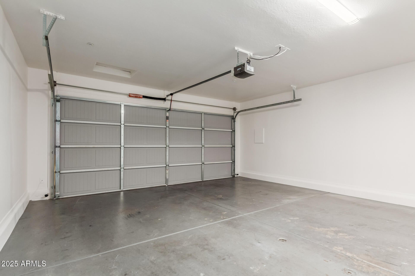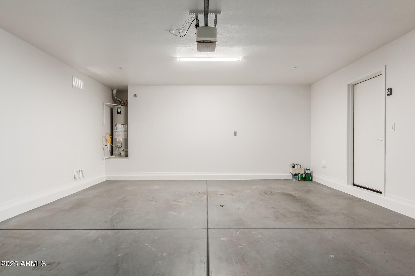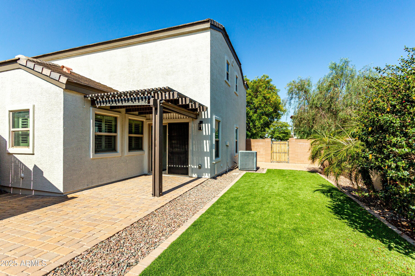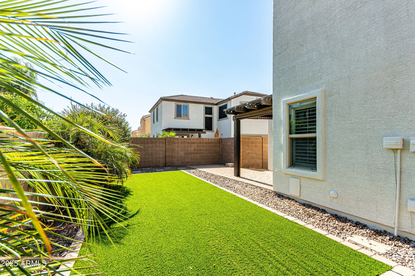$474,900 - 3555 E Erie Street, Gilbert
- 4
- Bedrooms
- 3
- Baths
- 1,884
- SQ. Feet
- 0.1
- Acres
Remodeled Corner Lot Home in Lyon's Gate - Absolute Prime Gilbert Location! Discover this beautifully remodeled two-story home in the highly desirable Lyon's Gate community, just minutes from the 202 Freeway and SanTan Village Mall! Offering 3 bedrooms upstairs plus bonus bedroom/den downstairs, 2.5 bathrooms, this home is designed for all. Inside, you'll find wood shutters throughout, tile and laminate flooring, and a layout that flows seamlessly. The modern kitchen features granite countertops, a tile backsplash, stainless steel appliances, and a spacious pantry, perfect for entertaining and everyday living. Downstairs, the downstairs bedroom and half bath provide a versatile space for a home office or guest area. Upstairs, the expanded primary suite offers a private retreat, while two additional bedrooms share a well-appointed second bathroom. Situated on a prime corner lot with a park right in front, this home also boasts a covered patio and low-maintenance turf backyard, ideal for outdoor relaxation. Brand new paint inside and out. Enjoy all the amazing amenities Lyon's Gate has to offer, including three sparkling pools, eight playgrounds, a clubhouse, basketball courts, and sand volleyball. With shopping, dining, and freeway access just minutes away, this home offers the perfect blend of convenience and community living.
Essential Information
-
- MLS® #:
- 6824844
-
- Price:
- $474,900
-
- Bedrooms:
- 4
-
- Bathrooms:
- 3.00
-
- Square Footage:
- 1,884
-
- Acres:
- 0.10
-
- Year Built:
- 2012
-
- Type:
- Residential
-
- Sub-Type:
- Single Family Residence
-
- Status:
- Active
Community Information
-
- Address:
- 3555 E Erie Street
-
- Subdivision:
- LYONS GATE PHASE 10 AMD
-
- City:
- Gilbert
-
- County:
- Maricopa
-
- State:
- AZ
-
- Zip Code:
- 85295
Amenities
-
- Amenities:
- Racquetball, Community Spa, Community Spa Htd, Community Pool Htd, Community Pool, Community Media Room, Playground, Biking/Walking Path
-
- Utilities:
- SRP,SW Gas3
-
- Parking Spaces:
- 2
-
- Parking:
- Garage Door Opener, Direct Access, Rear Vehicle Entry, Shared Driveway
-
- # of Garages:
- 2
-
- Pool:
- None
Interior
-
- Interior Features:
- High Speed Internet, Granite Counters, Double Vanity, Upstairs, Pantry, 3/4 Bath Master Bdrm
-
- Heating:
- Natural Gas
-
- Cooling:
- Central Air
-
- Fireplaces:
- None
-
- # of Stories:
- 2
Exterior
-
- Exterior Features:
- Private Street(s)
-
- Lot Description:
- Corner Lot, Desert Front, Synthetic Grass Back
-
- Windows:
- Dual Pane
-
- Roof:
- Tile
-
- Construction:
- Stucco, Wood Frame, Painted
School Information
-
- District:
- Higley Unified School District
-
- Elementary:
- Centennial Elementary School
-
- Middle:
- Centennial Elementary School
-
- High:
- Williams Field High School
Listing Details
- Listing Office:
- American Allstar Realty
