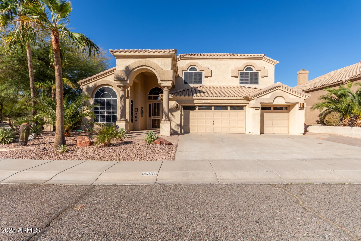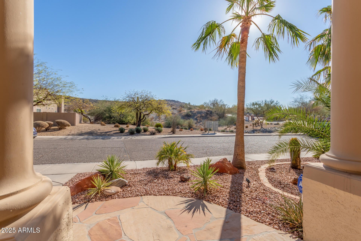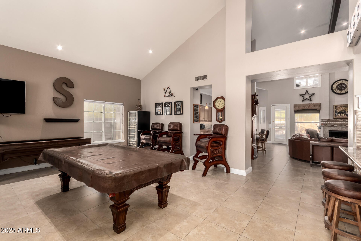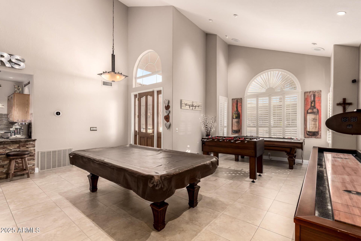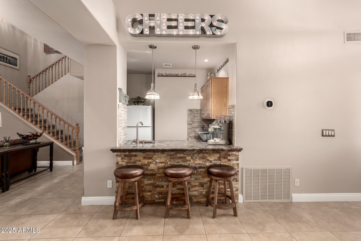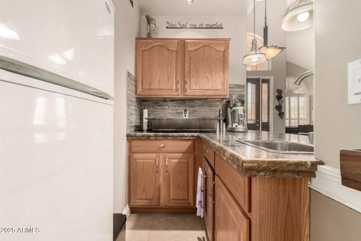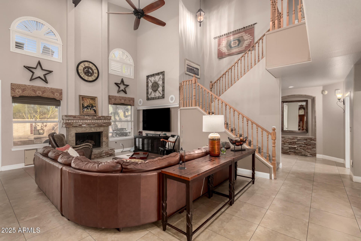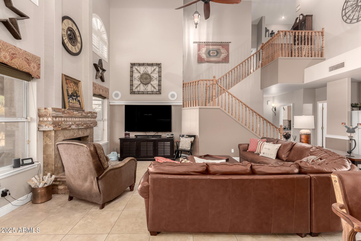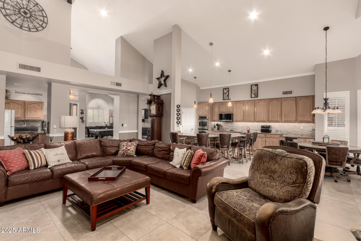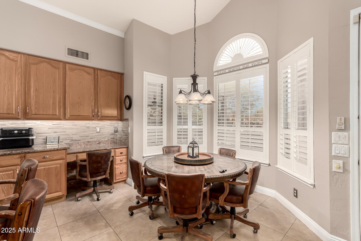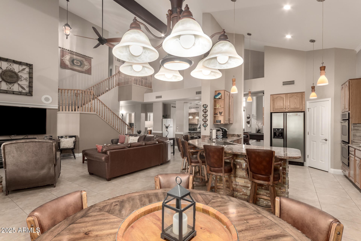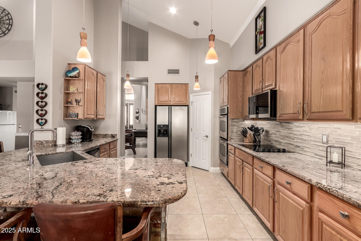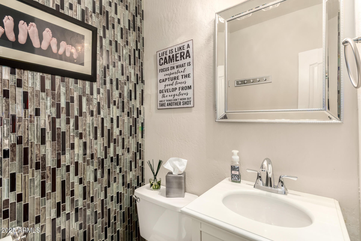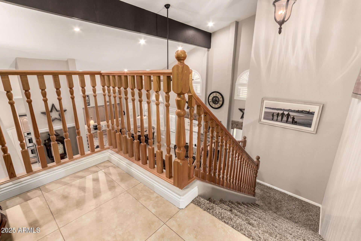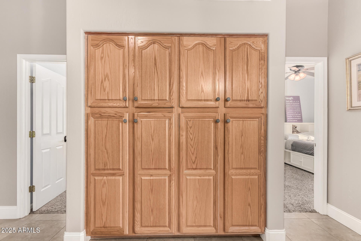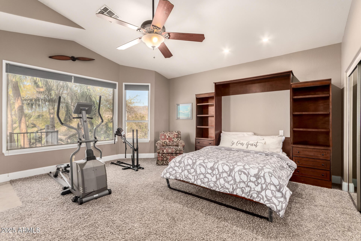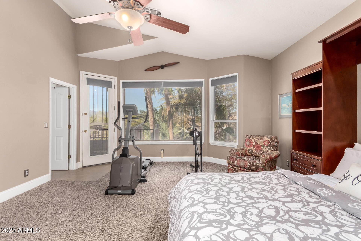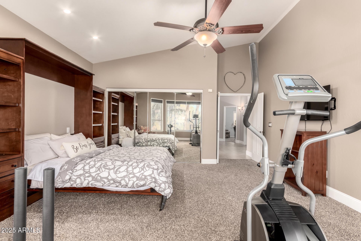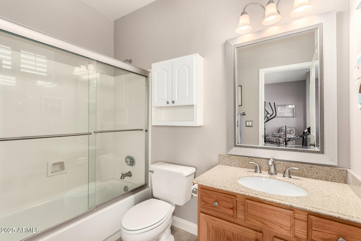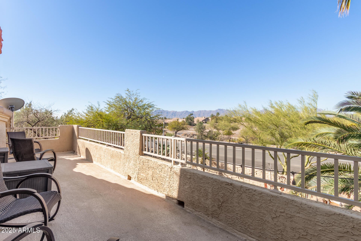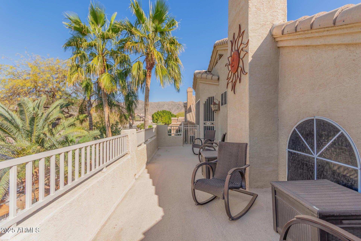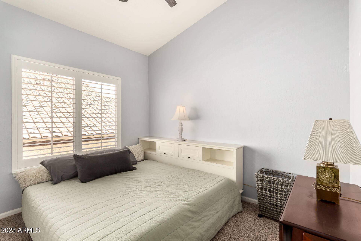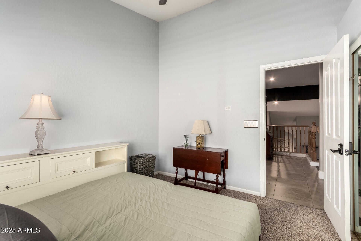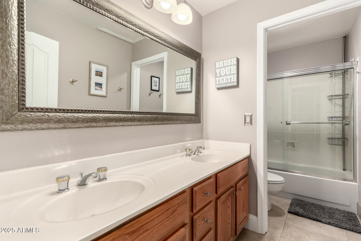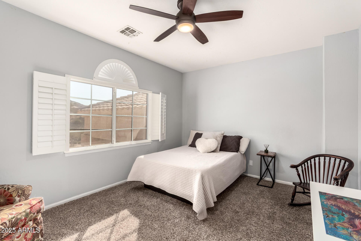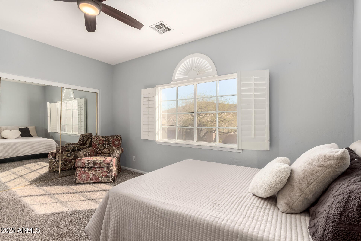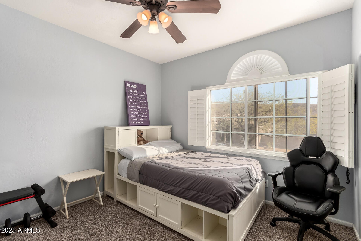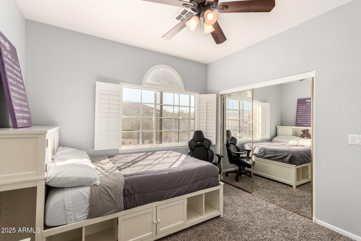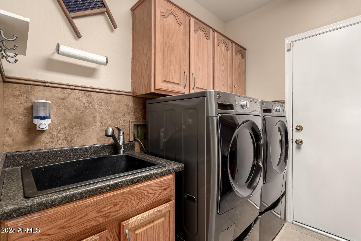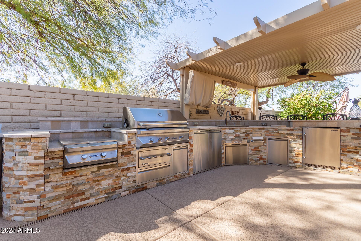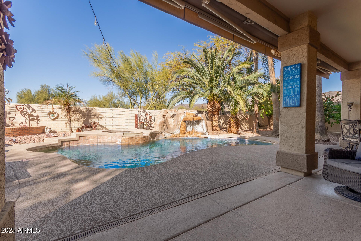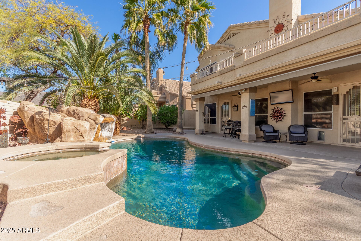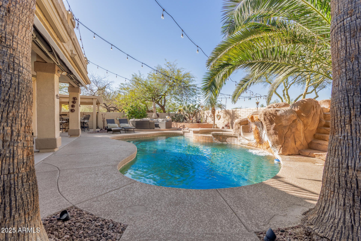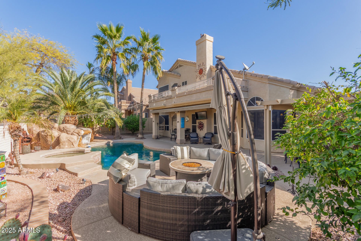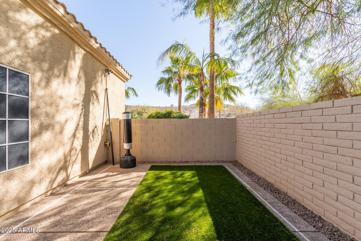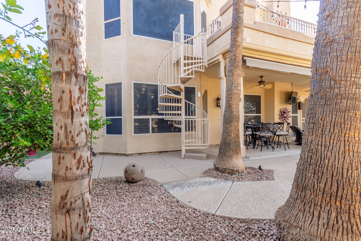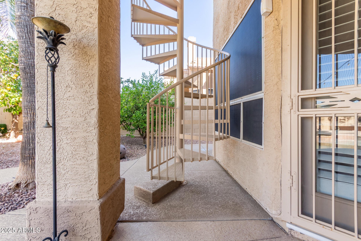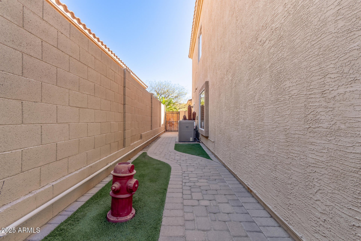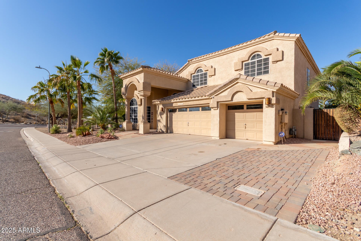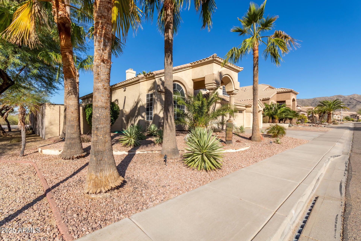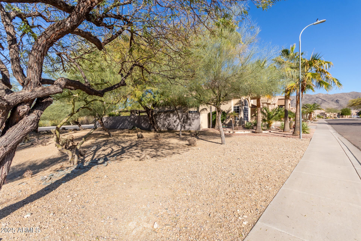$899,999 - 16256 S 1st Street, Phoenix
- 5
- Bedrooms
- 4
- Baths
- 3,300
- SQ. Feet
- 0.2
- Acres
Welcome to this charming 5 bedroom/3.5 bath home in highly desirable Foothills Club West neighborhood...Perfect for your family! The open & spacious kitchen with ample cabinetry & workspace is perfect for those who enjoy cooking (double ovens) & entertaining. The layout, features a first-floor master bed/bath & a second-floor master suite/bath with access to a spacious balcony, provides excellent options for family privacy. The attention to detail w/ a wet bar, gas fireplace, shutters & recessed lighting adds a nice touch. New roof 2016. Enjoy the backyard oasis w/ $100,000 remodel...custom pergola, eat-in kitchen/bbq area w/ travertine counter top, custom refrig, warming oven & much more, Sun Setter awnings, rain gutters, large storage shed, heated pool & spa w/ custom slide & waterfall feature all of which offers an ideal outdoor living retreat! 3 car garage features: Built-in cabinets & workshop, overhang storage racks & epoxy flooring. All that & breathtaking views of the Estrella & South Mountains. Also, located in Highly Accredited Kyrene School District & Foothills community which offers access to hiking, biking & easy access to the 202 freeway. Bonus...4.75% Assumable loan with qualification. Safe in closet below the staircase will convey with the sale of the home. ***Pool Table, Shuffle Board, Foosball Table & Air Hockey Table in front room For Sale under Separate Agreement.***
Essential Information
-
- MLS® #:
- 6824877
-
- Price:
- $899,999
-
- Bedrooms:
- 5
-
- Bathrooms:
- 4.00
-
- Square Footage:
- 3,300
-
- Acres:
- 0.20
-
- Year Built:
- 1994
-
- Type:
- Residential
-
- Sub-Type:
- Single Family - Detached
-
- Status:
- Active
Community Information
-
- Address:
- 16256 S 1st Street
-
- Subdivision:
- PARCEL 13 AT FOOTHILLS CLUB WEST
-
- City:
- Phoenix
-
- County:
- Maricopa
-
- State:
- AZ
-
- Zip Code:
- 85048
Amenities
-
- Utilities:
- SRP
-
- Parking Spaces:
- 6
-
- Parking:
- Attch'd Gar Cabinets, Dir Entry frm Garage, Electric Door Opener, Separate Strge Area
-
- # of Garages:
- 3
-
- View:
- Mountain(s)
-
- Has Pool:
- Yes
-
- Pool:
- Heated, Private
Interior
-
- Interior Features:
- Master Downstairs, Eat-in Kitchen, Breakfast Bar, Vaulted Ceiling(s), Double Vanity, Full Bth Master Bdrm, Separate Shwr & Tub, Tub with Jets, High Speed Internet, Granite Counters
-
- Heating:
- Natural Gas
-
- Cooling:
- Ceiling Fan(s), Programmable Thmstat, Refrigeration
-
- Fireplace:
- Yes
-
- Fireplaces:
- 1 Fireplace, Family Room, Gas
-
- # of Stories:
- 2
Exterior
-
- Exterior Features:
- Balcony, Covered Patio(s), Playground, Sport Court(s), Storage, Built-in Barbecue
-
- Lot Description:
- Sprinklers In Rear, Sprinklers In Front, Corner Lot, Desert Back, Desert Front, Gravel/Stone Front, Gravel/Stone Back, Synthetic Grass Back, Auto Timer H2O Front, Auto Timer H2O Back
-
- Windows:
- Sunscreen(s), Dual Pane
-
- Roof:
- Tile
-
- Construction:
- Painted, Stucco, Frame - Wood
School Information
-
- District:
- Tempe Union High School District
-
- Elementary:
- Kyrene de la Sierra School
-
- Middle:
- Kyrene Altadena Middle School
-
- High:
- Tempe High School
Listing Details
- Listing Office:
- Echeverria Family Real Estate
