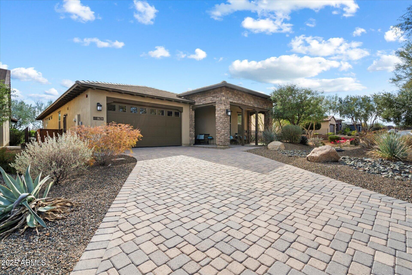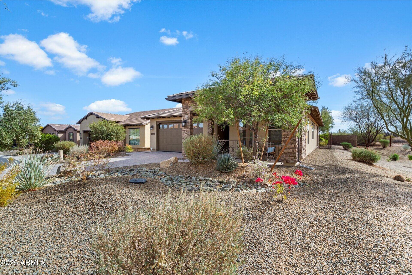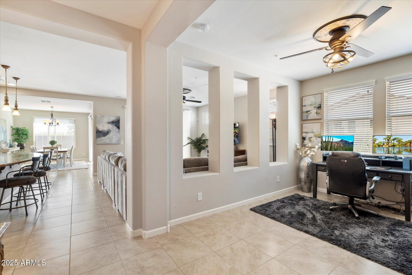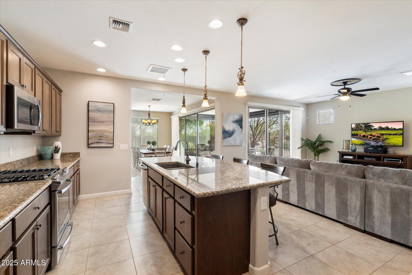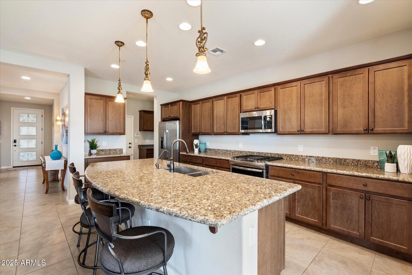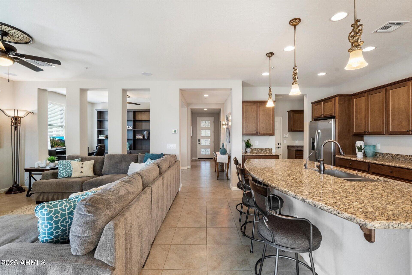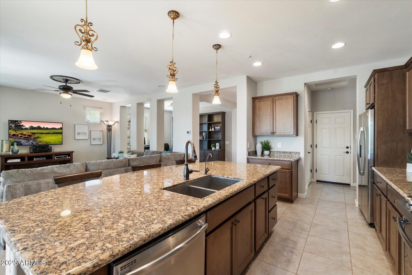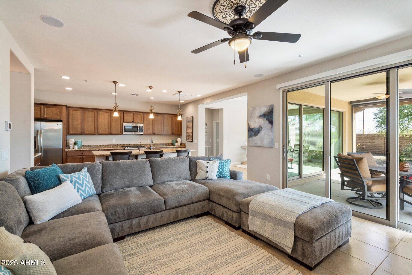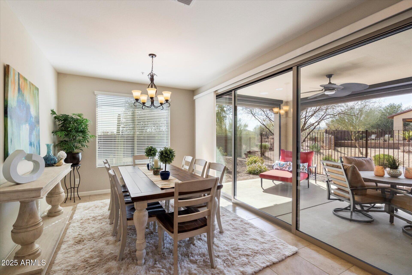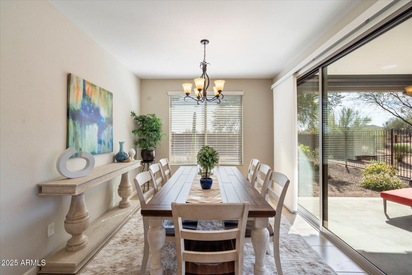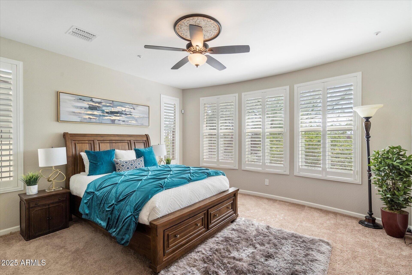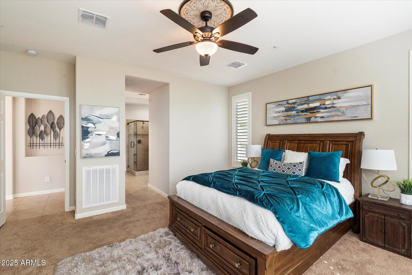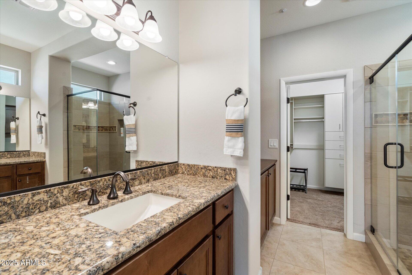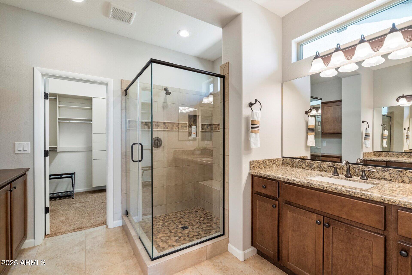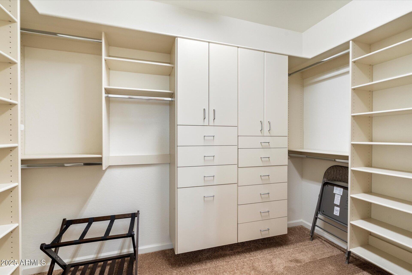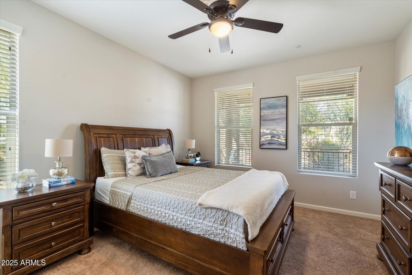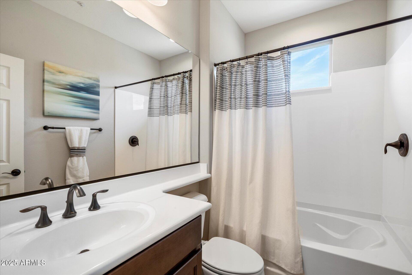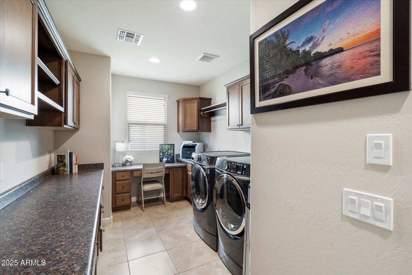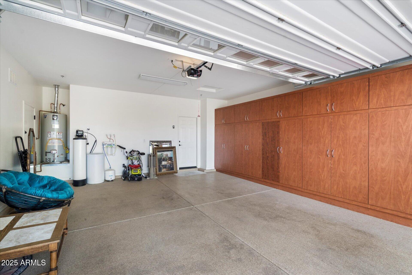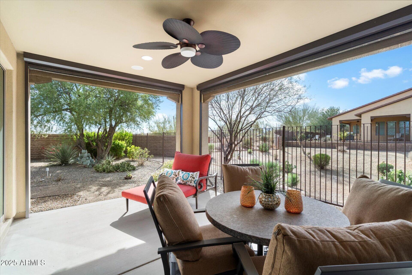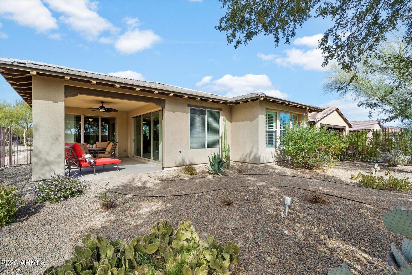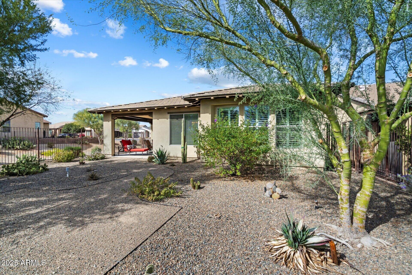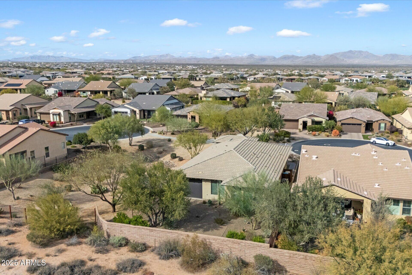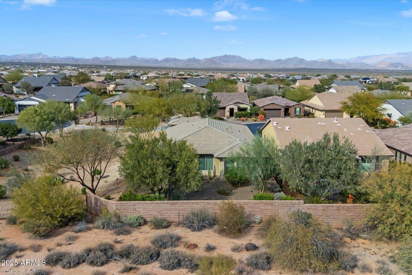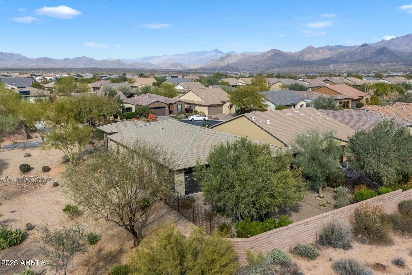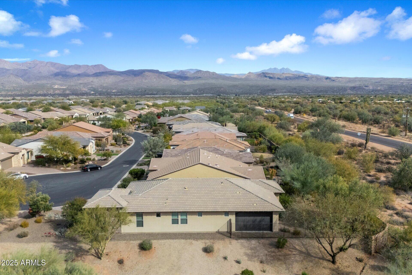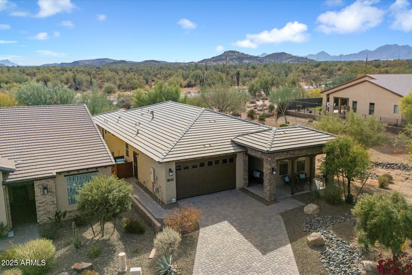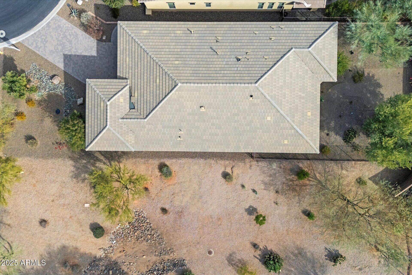$760,000 - 17963 E Silver Sage Lane, Rio Verde
- 2
- Bedrooms
- 2
- Baths
- 1,948
- SQ. Feet
- 0.18
- Acres
$40,000 price adjustment! Trilogy at Verde River now has a beautiful 2-bedroom plus den home on a private cul-de-sac, representing the best value in Trilogy! This corner lot property is adjacent to a wash, and features manicured desert landscaping, a 2-car garage w/cabinetry, & a porch. Neutral tile floors, plantation shutters and a large covered patio are just a sampling. Cook delicious recipes in the equipped kitchen boasting granite counters, wood cabinets, an island w/breakfast bar, a walk-in pantry, & SS appliances. The primary bedroom offers an ensuite w/two vanities, tiled shower, & walk-in closet. Ample laundry room w/cabinets & built-in desk for sewing/crafting area. Low-maintenance backyard has covered patio w/retractable shades & view fence for those south facing views
Essential Information
-
- MLS® #:
- 6824944
-
- Price:
- $760,000
-
- Bedrooms:
- 2
-
- Bathrooms:
- 2.00
-
- Square Footage:
- 1,948
-
- Acres:
- 0.18
-
- Year Built:
- 2018
-
- Type:
- Residential
-
- Sub-Type:
- Single Family Residence
-
- Style:
- Ranch
-
- Status:
- Active
Community Information
-
- Address:
- 17963 E Silver Sage Lane
-
- Subdivision:
- Trilogy at Verde River
-
- City:
- Rio Verde
-
- County:
- Maricopa
-
- State:
- AZ
-
- Zip Code:
- 85263
Amenities
-
- Amenities:
- Pickleball, Gated, Community Spa, Community Spa Htd, Community Pool Htd, Community Pool, Guarded Entry, Golf, Concierge, Tennis Court(s), Biking/Walking Path, Clubhouse, Fitness Center
-
- Utilities:
- SRP
-
- Parking Spaces:
- 4
-
- Parking:
- Garage Door Opener, Direct Access, Attch'd Gar Cabinets
-
- # of Garages:
- 2
-
- View:
- Mountain(s)
-
- Pool:
- None
Interior
-
- Interior Features:
- Breakfast Bar, 9+ Flat Ceilings, No Interior Steps, Kitchen Island, Pantry, 3/4 Bath Master Bdrm, Double Vanity, High Speed Internet, Granite Counters
-
- Heating:
- Natural Gas
-
- Cooling:
- Central Air, Ceiling Fan(s), Programmable Thmstat
-
- Fireplaces:
- None
-
- # of Stories:
- 1
Exterior
-
- Lot Description:
- Corner Lot, Desert Back, Desert Front, Cul-De-Sac
-
- Windows:
- Low-Emissivity Windows, Solar Screens, Dual Pane, Mechanical Sun Shds
-
- Roof:
- Tile
-
- Construction:
- Synthetic Stucco, Wood Frame, Painted, Stucco, Stone
School Information
-
- District:
- Fountain Hills Unified District
-
- Elementary:
- McDowell Mountain Elementary School
-
- Middle:
- Fountain Hills Middle School
-
- High:
- Fountain Hills High School
Listing Details
- Listing Office:
- Re/max Fine Properties
