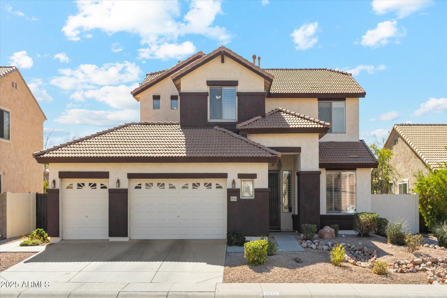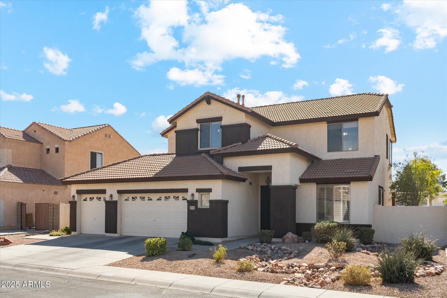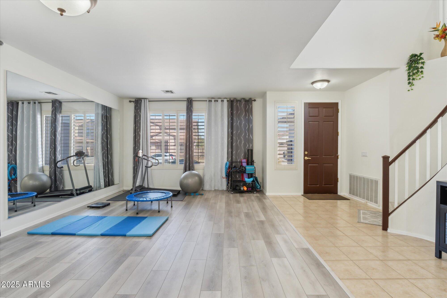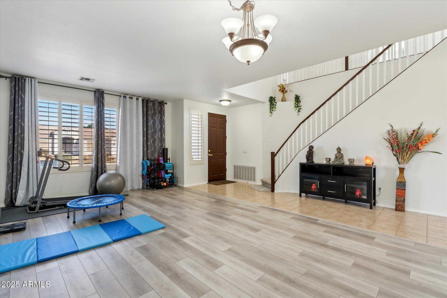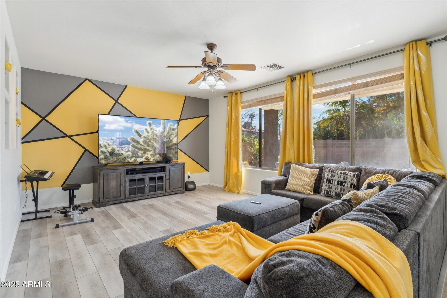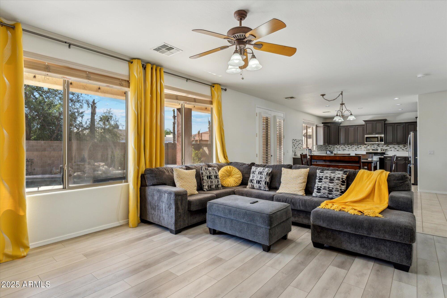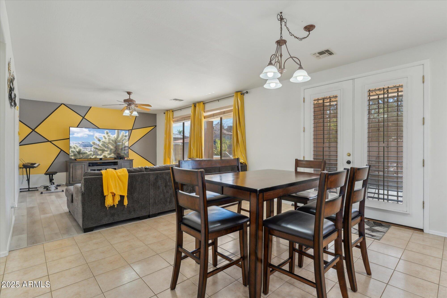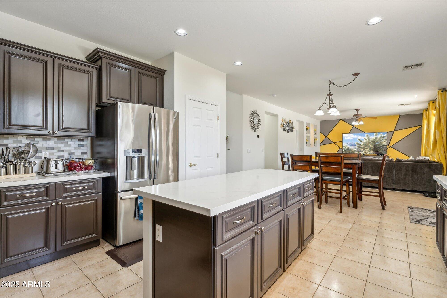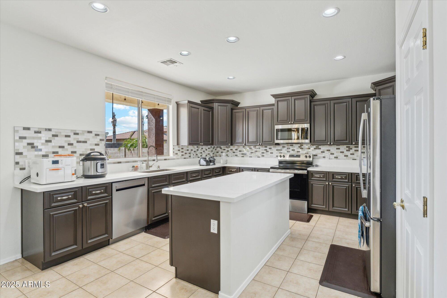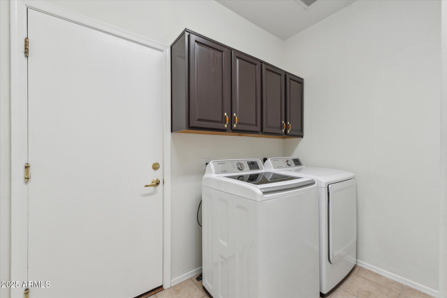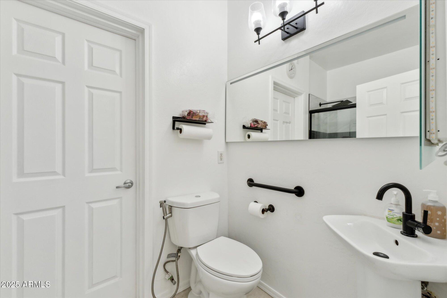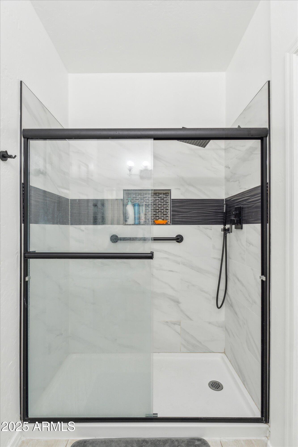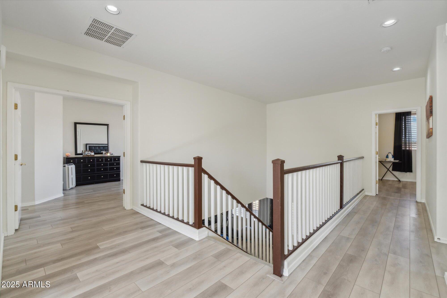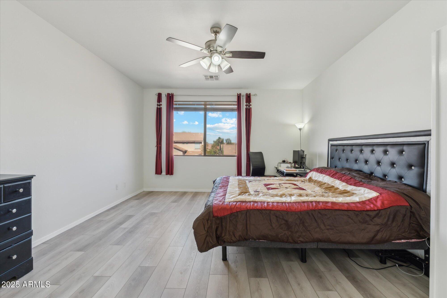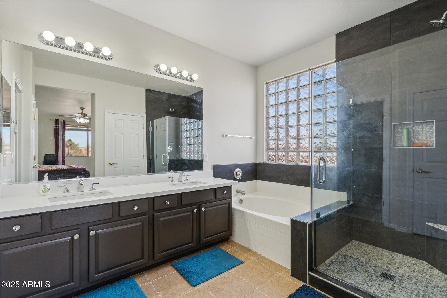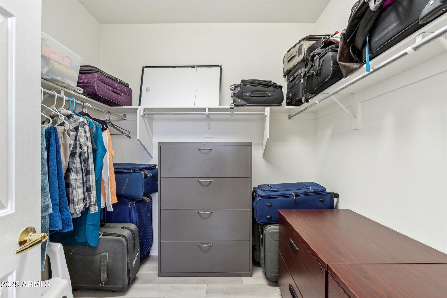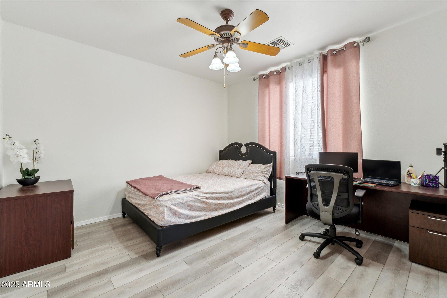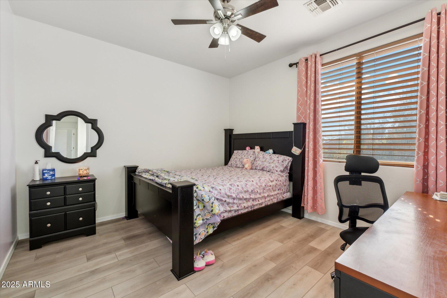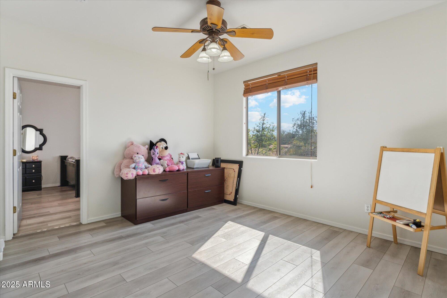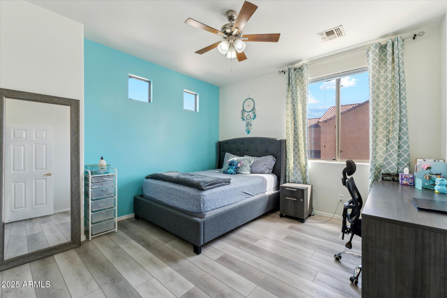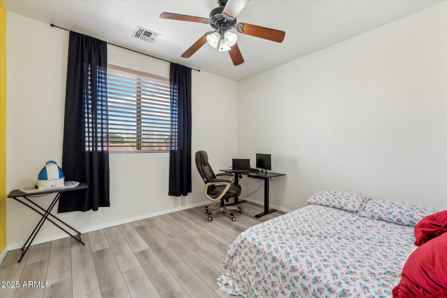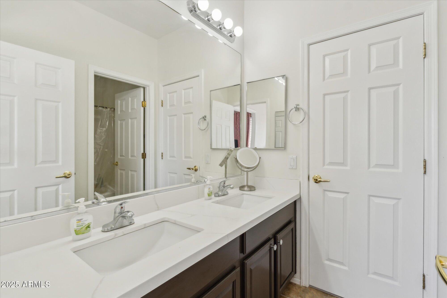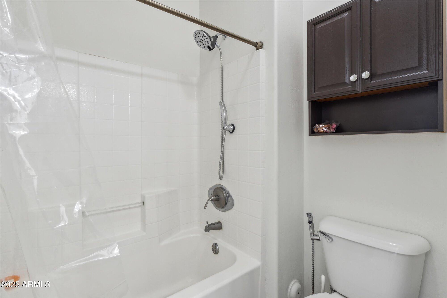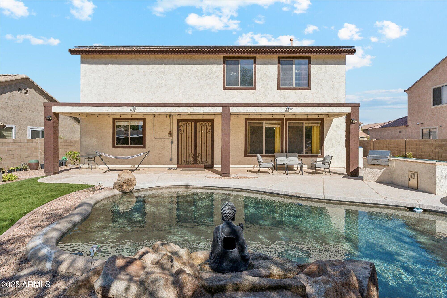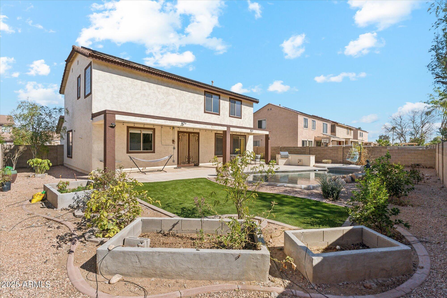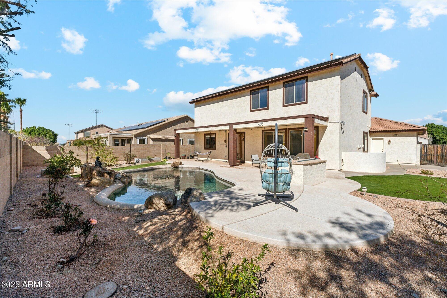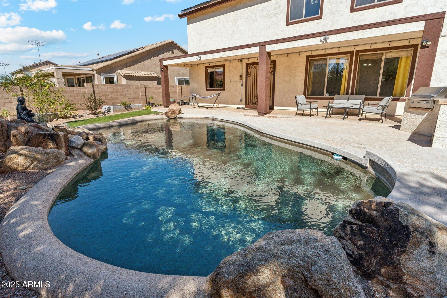$774,000 - 4043 W Aire Libre Avenue, Phoenix
- 4
- Bedrooms
- 3
- Baths
- 2,939
- SQ. Feet
- 0.19
- Acres
Stunning Remodeled Home - Move-In Ready! This spacious 4-bedroom home features a private den with a door, 3 baths (including a full bath downstairs), and is situated on a quiet N/S lot in a cul-de-sac. Enjoy a 3-car garage, RV gate, and a beautiful pool, $46K in OWNED SOLAR.The open and bright layout boasts plenty of kitchen cabinetry, a pantry, and luxury vinyl flooring. The master suite is a true retreat with a spa-like suite, dual vanity, soaking tub, frameless glass-enclosed shower, and a spacious walk-in closet.Step outside to your resort-style backyard oasis, featuring a long-covered patio, Pebble Tech pool with a fountain and deck, built-in BBQ, and ambient lighting with flood and string lights. No HOA! Conveniently located minutes from the 101 and I-17, close to top-rated schools
Essential Information
-
- MLS® #:
- 6824958
-
- Price:
- $774,000
-
- Bedrooms:
- 4
-
- Bathrooms:
- 3.00
-
- Square Footage:
- 2,939
-
- Acres:
- 0.19
-
- Year Built:
- 2002
-
- Type:
- Residential
-
- Sub-Type:
- Single Family Residence
-
- Status:
- Active
Community Information
-
- Address:
- 4043 W Aire Libre Avenue
-
- Subdivision:
- HOMES AT BRANDYWYNE LOT 1-40
-
- City:
- Phoenix
-
- County:
- Maricopa
-
- State:
- AZ
-
- Zip Code:
- 85053
Amenities
-
- Utilities:
- APS,SW Gas3
-
- Parking Spaces:
- 3
-
- Parking:
- RV Gate, Garage Door Opener, RV Access/Parking
-
- # of Garages:
- 3
-
- Has Pool:
- Yes
-
- Pool:
- Private
Interior
-
- Interior Features:
- Upstairs, Eat-in Kitchen, Kitchen Island, Pantry, Double Vanity, Full Bth Master Bdrm, Separate Shwr & Tub, High Speed Internet, Granite Counters
-
- Heating:
- Natural Gas
-
- Cooling:
- Central Air, Ceiling Fan(s)
-
- Fireplaces:
- None
-
- # of Stories:
- 2
Exterior
-
- Lot Description:
- Sprinklers In Rear, Sprinklers In Front, Cul-De-Sac, Grass Back, Auto Timer H2O Front, Natural Desert Front, Auto Timer H2O Back
-
- Roof:
- Tile
-
- Construction:
- Stucco, Wood Frame
School Information
-
- District:
- Glendale Union High School District
-
- Elementary:
- Sunburst School
-
- Middle:
- Desert Foothills Middle School
-
- High:
- Greenway High School
Listing Details
- Listing Office:
- Bluebird Realty
