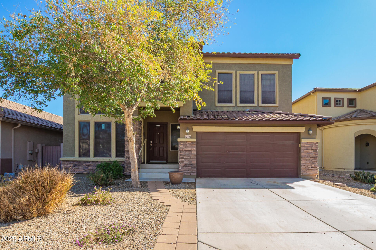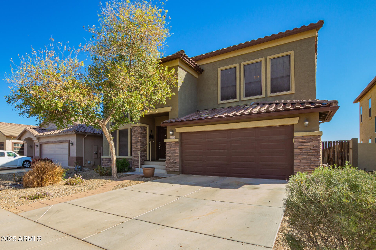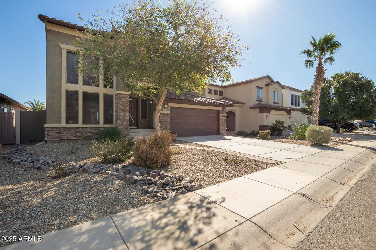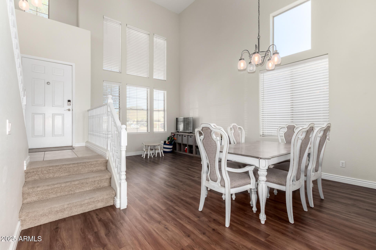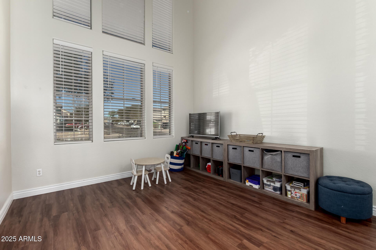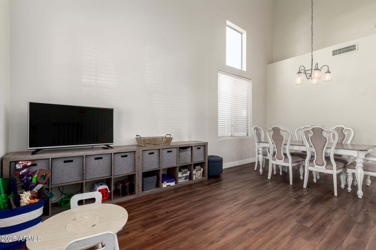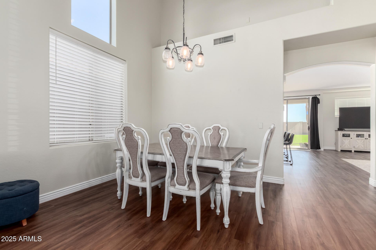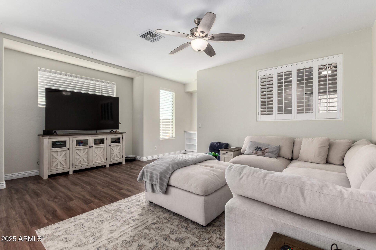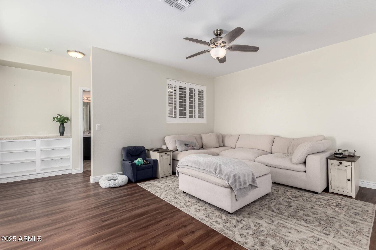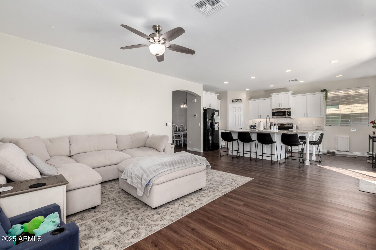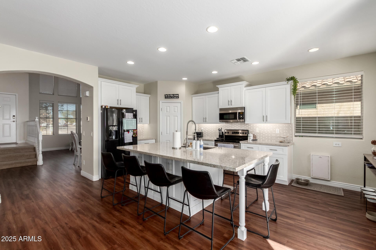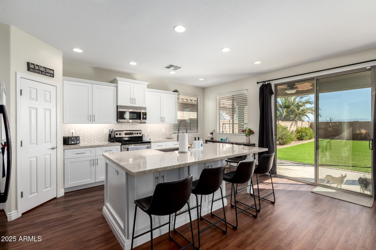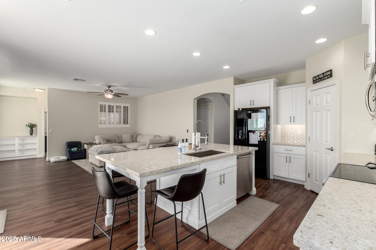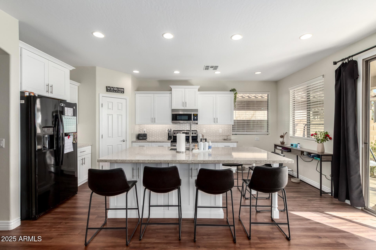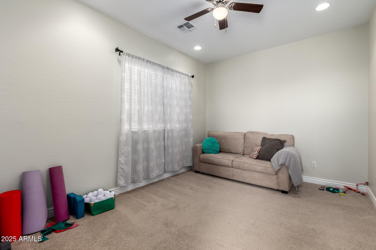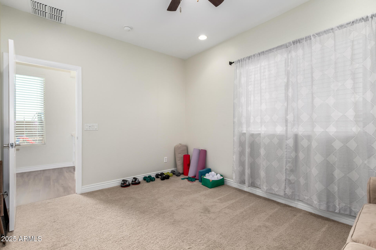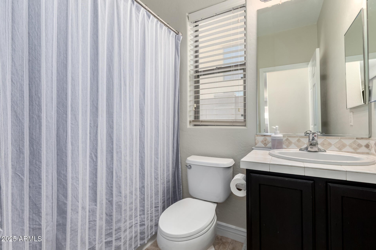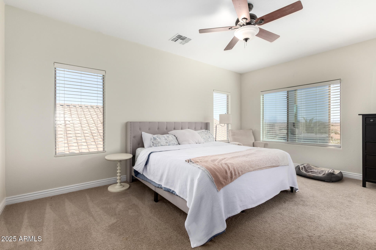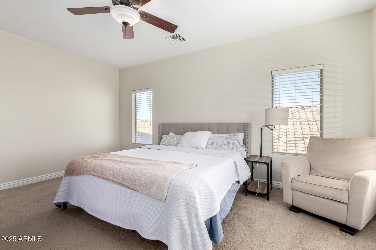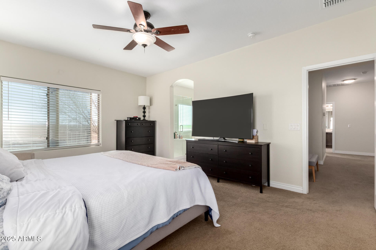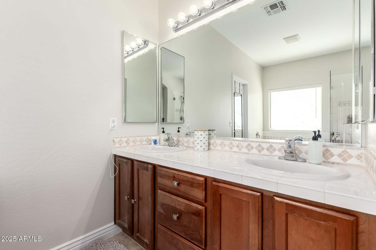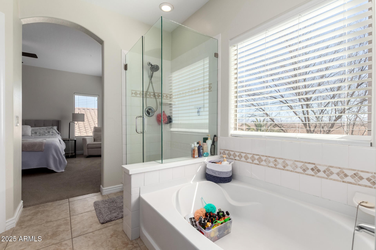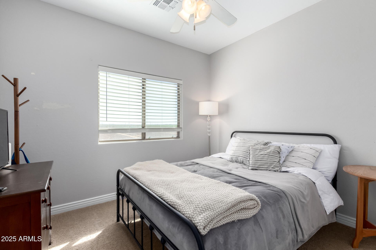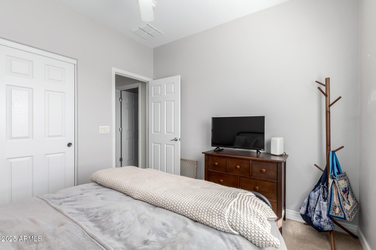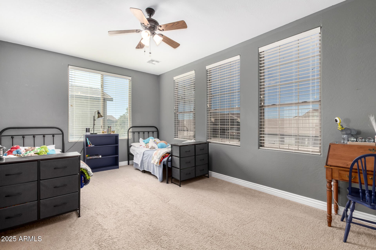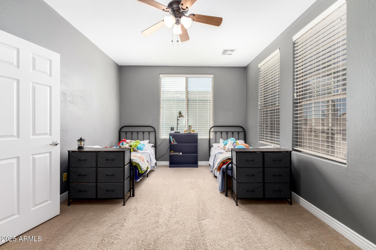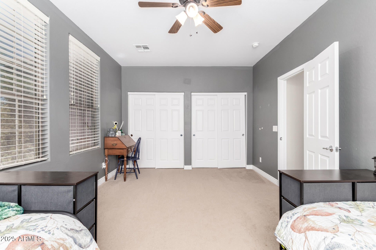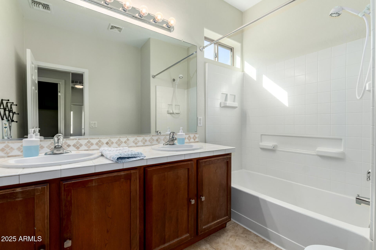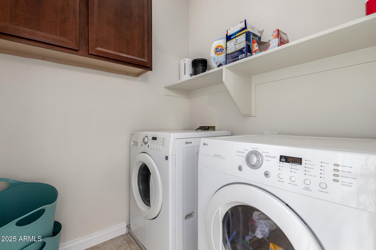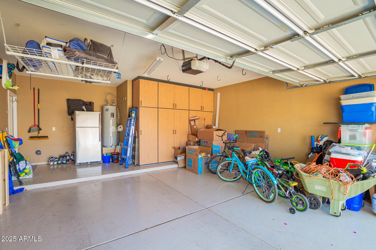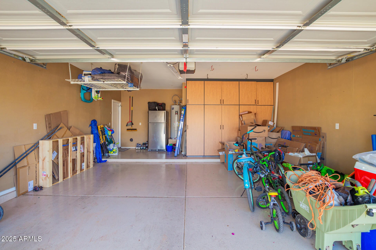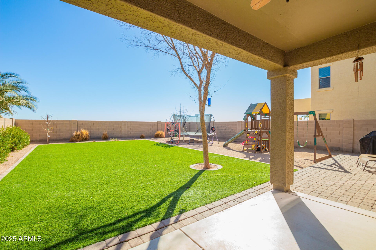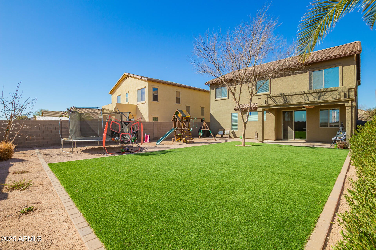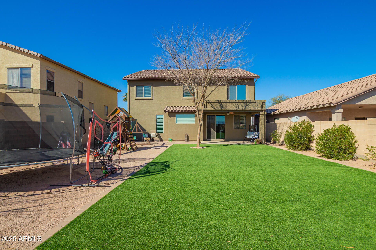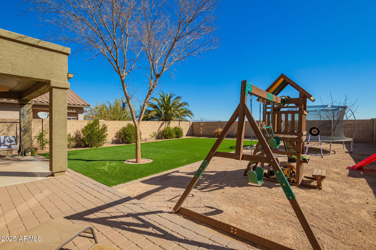$430,000 - 33731 N Slate Creek Drive, San Tan Valley
- 3
- Bedrooms
- 3
- Baths
- 2,327
- SQ. Feet
- 0.14
- Acres
Fantastic two-story home in Skyline Ranch! Offering 3 beds + bonus room, 3 baths, low-care landscape, & a 2-car garage w/cabinetry. This home has plenty of natural light! Enter into a spacious living & dining room with a dramatic high ceiling! Continue onto the inviting family room that opens to the kitchen, allowing a greater traffic flow. SS appliances, quartz counters, white shaker cabinetry, recessed lighting, a walk-in pantry, designer tile backsplash, and an island w/breakfast bar make up the culinary space. The bonus room downstairs can be an office or extra bedroom. All bedrooms await upstairs! The main bedroom has an ensuite with dual sinks, separate tub/shower, & a walk-in closet. The large backyard, with a covered patio & artificial turf, is ideal for relaxing and gathering. Make this lovely home yours now!
Essential Information
-
- MLS® #:
- 6825415
-
- Price:
- $430,000
-
- Bedrooms:
- 3
-
- Bathrooms:
- 3.00
-
- Square Footage:
- 2,327
-
- Acres:
- 0.14
-
- Year Built:
- 2006
-
- Type:
- Residential
-
- Sub-Type:
- Single Family Residence
-
- Style:
- Contemporary
-
- Status:
- Active Under Contract
Community Information
-
- Address:
- 33731 N Slate Creek Drive
-
- Subdivision:
- PARCEL E AT SKYLINE RANCH PHASE 2
-
- City:
- San Tan Valley
-
- County:
- Pinal
-
- State:
- AZ
-
- Zip Code:
- 85143
Amenities
-
- Amenities:
- Playground, Biking/Walking Path
-
- Utilities:
- SRP
-
- Parking Spaces:
- 4
-
- Parking:
- Garage Door Opener, Direct Access, Attch'd Gar Cabinets
-
- # of Garages:
- 2
-
- Pool:
- None
Interior
-
- Interior Features:
- Upstairs, Eat-in Kitchen, Breakfast Bar, 9+ Flat Ceilings, Vaulted Ceiling(s), Kitchen Island, Pantry, Double Vanity, Full Bth Master Bdrm, Separate Shwr & Tub, High Speed Internet
-
- Heating:
- Electric
-
- Cooling:
- Central Air, Ceiling Fan(s)
-
- Fireplaces:
- None
-
- # of Stories:
- 2
Exterior
-
- Exterior Features:
- Playground
-
- Lot Description:
- Desert Front, Gravel/Stone Front, Synthetic Grass Back
-
- Windows:
- Solar Screens, Dual Pane
-
- Roof:
- Tile
-
- Construction:
- Stucco, Wood Frame, Painted, Stone
School Information
-
- District:
- Florence Unified School District
-
- Elementary:
- Skyline Ranch Elementary School
-
- Middle:
- Skyline Ranch Elementary School
-
- High:
- Poston Butte High School
Listing Details
- Listing Office:
- Az Flat Fee
