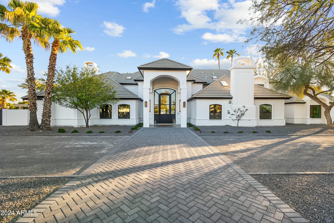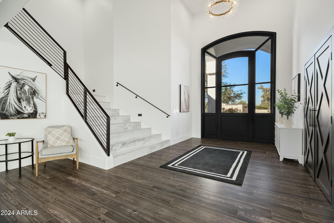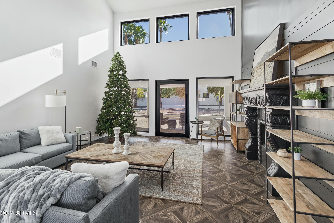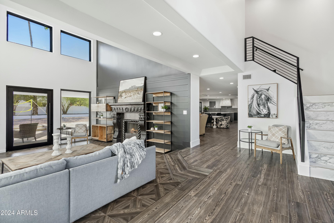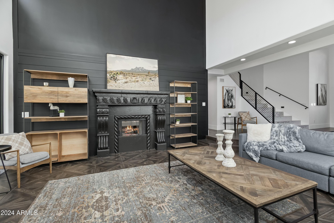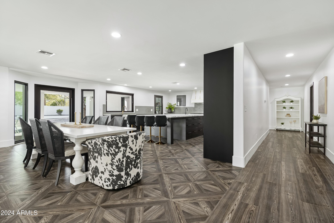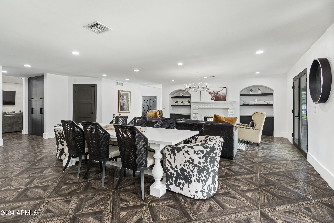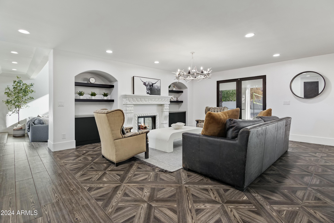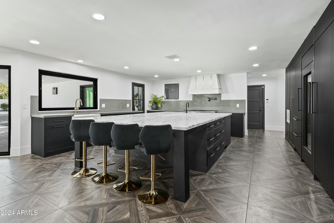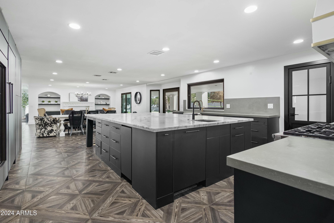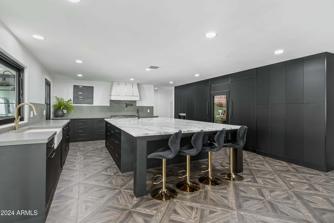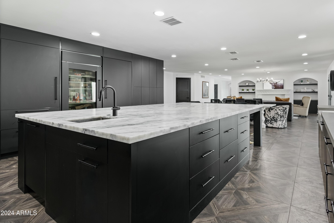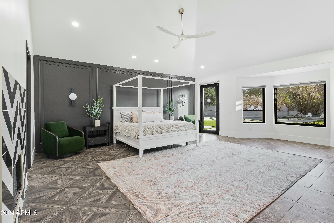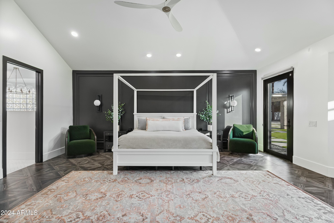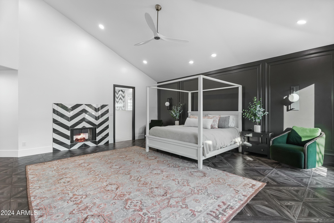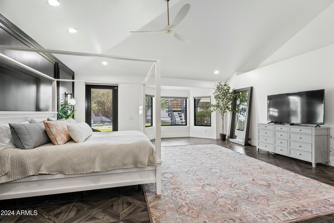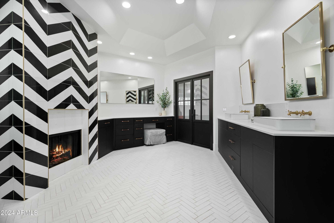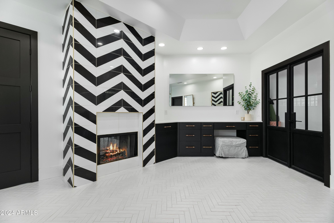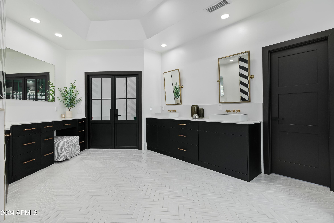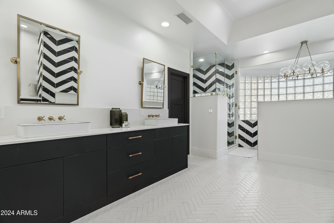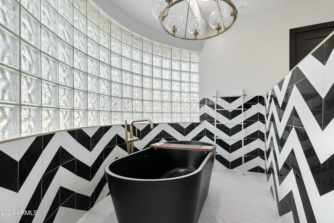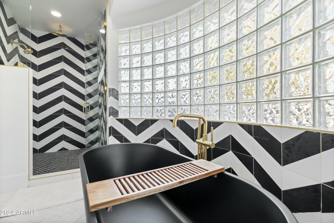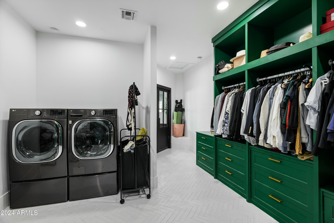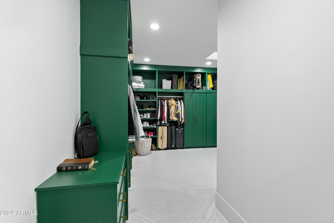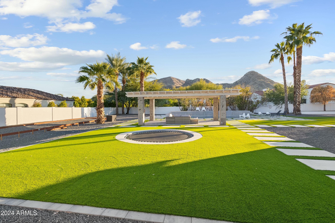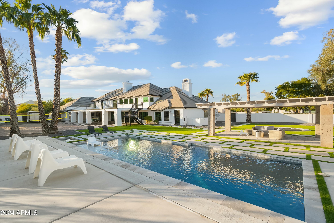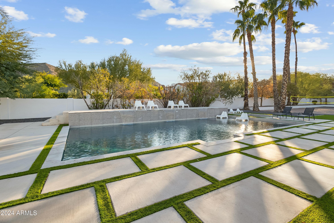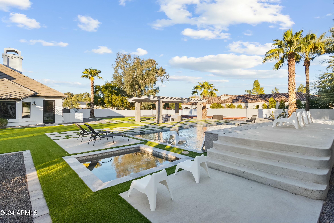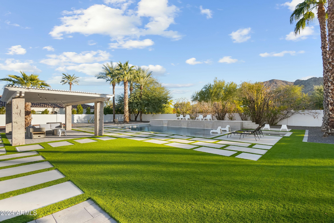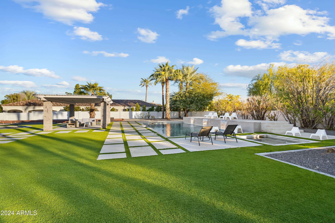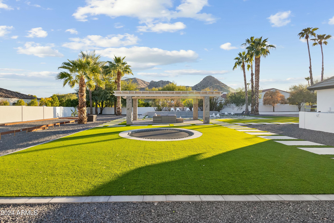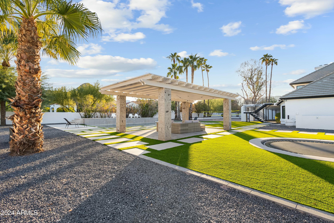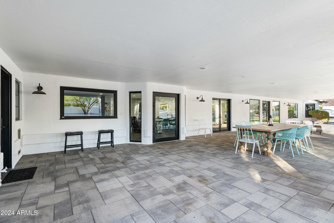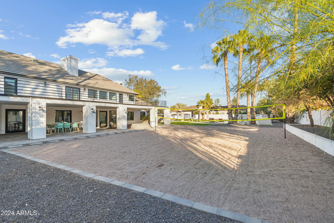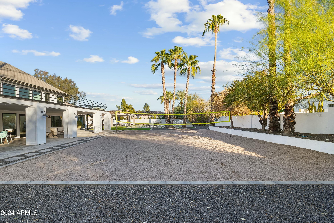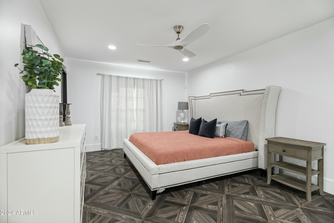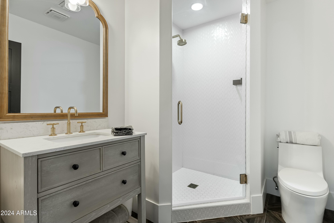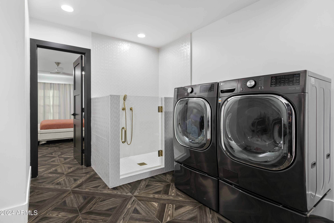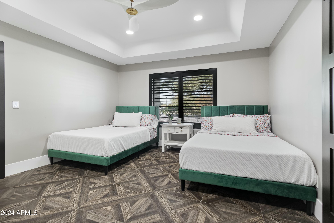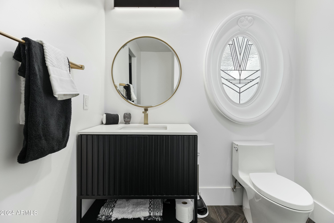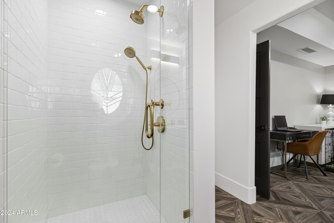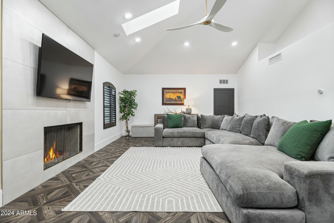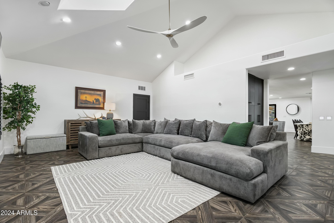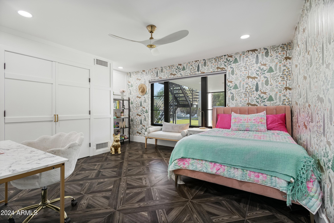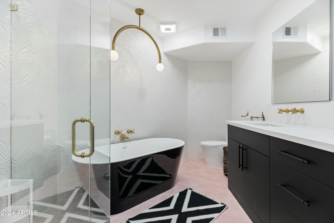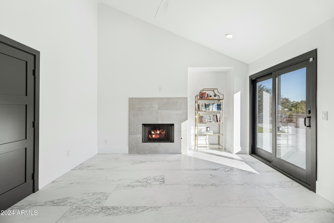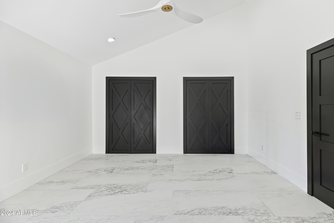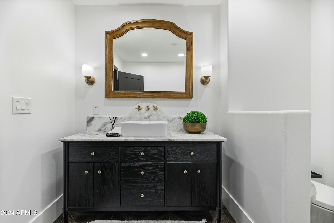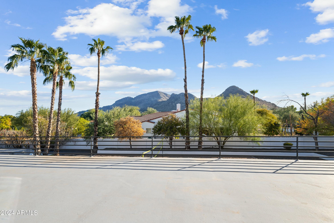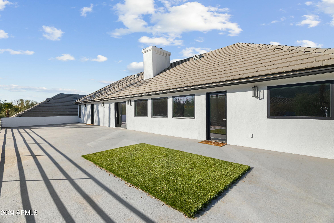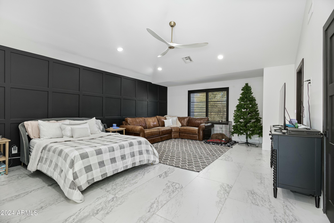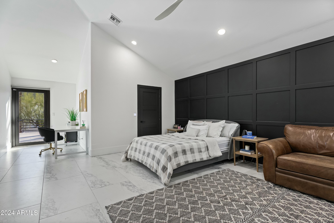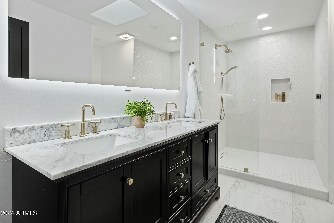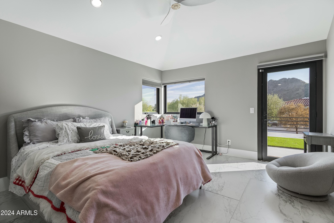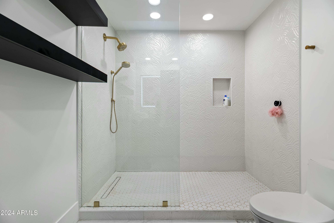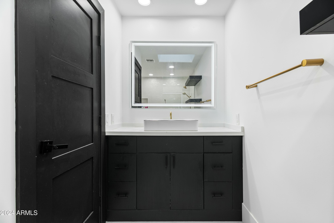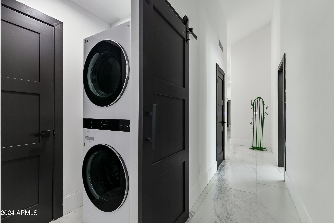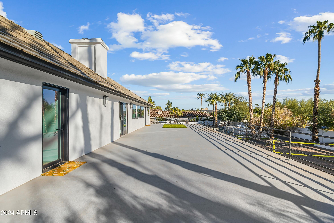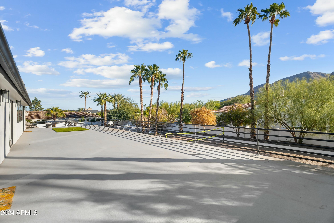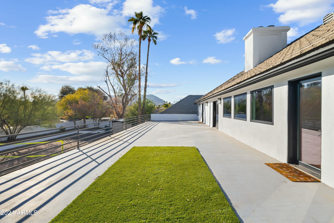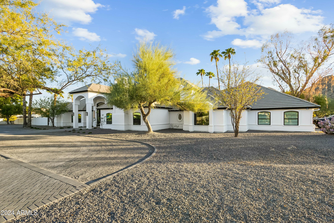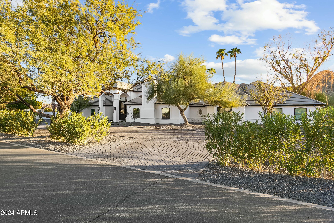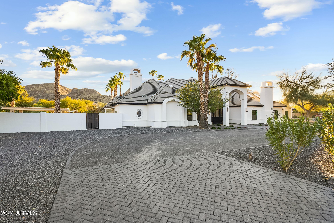$4,250,000 - 5601 E Caballo Drive, Paradise Valley
- 7
- Bedrooms
- 7
- Baths
- 7,546
- SQ. Feet
- 1.01
- Acres
This luxurious and modern 2 story home was meticulously renovated and features a separate casita. Open concept living with high ceilings and multiple windows and sliders providing natural lighting throughout each living space. Chef's kitchen features high end appliances, oversized island, dual refrigerators and dishwashers, quartz counters, and pantry. Primary suite includes a fireplace, private entrance to the backyard, dual vanities with freestanding bathtub and large shower. Entertain family and friends in the backyard featuring custom pool/spa, volleyball court, ramada/gazebo, covered patio and large yard with artificial turf and mature trees. Additional features include smart home technology, office/den, and 6 guest bedrooms. Minutes away from Paradise Valley's top resorts, golf, dining, and shopping!
Essential Information
-
- MLS® #:
- 6825452
-
- Price:
- $4,250,000
-
- Bedrooms:
- 7
-
- Bathrooms:
- 7.00
-
- Square Footage:
- 7,546
-
- Acres:
- 1.01
-
- Year Built:
- 1988
-
- Type:
- Residential
-
- Sub-Type:
- Single Family Residence
-
- Style:
- Ranch
-
- Status:
- Active
Community Information
-
- Address:
- 5601 E Caballo Drive
-
- Subdivision:
- PARADISE
-
- City:
- Paradise Valley
-
- County:
- Maricopa
-
- State:
- AZ
-
- Zip Code:
- 85253
Amenities
-
- Utilities:
- APS
-
- Parking Spaces:
- 8
-
- Parking:
- RV Gate, Garage Door Opener, Direct Access, Side Vehicle Entry
-
- # of Garages:
- 4
-
- Has Pool:
- Yes
-
- Pool:
- Heated, Private
Interior
-
- Interior Features:
- Master Downstairs, Eat-in Kitchen, Breakfast Bar, 9+ Flat Ceilings, Vaulted Ceiling(s), Kitchen Island, Pantry, Bidet, Double Vanity, Full Bth Master Bdrm, Separate Shwr & Tub
-
- Heating:
- Natural Gas
-
- Cooling:
- Programmable Thmstat
-
- Fireplace:
- Yes
-
- Fireplaces:
- 3+ Fireplace
-
- # of Stories:
- 2
Exterior
-
- Exterior Features:
- Other, Balcony, Storage
-
- Lot Description:
- Corner Lot, Desert Front, Gravel/Stone Front
-
- Roof:
- Tile
-
- Construction:
- Stucco, Wood Frame, Painted
School Information
-
- District:
- Scottsdale Unified District
-
- Elementary:
- Cherokee Elementary School
-
- Middle:
- Cocopah Middle School
-
- High:
- Chaparral High School
Listing Details
- Listing Office:
- Walt Danley Local Luxury Christie's International Real Estate
