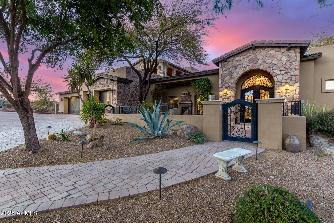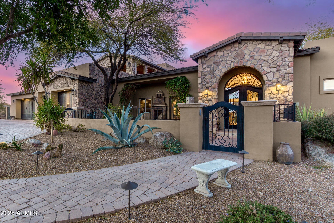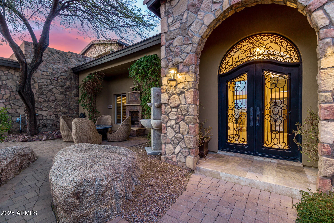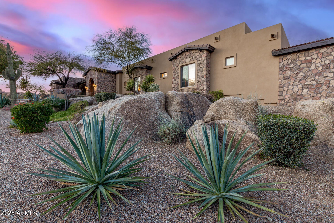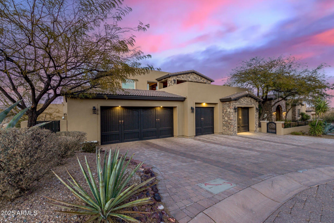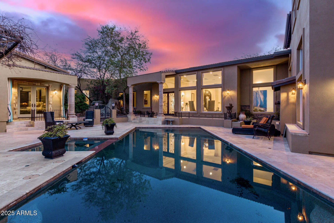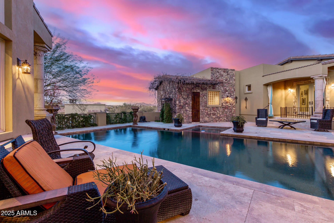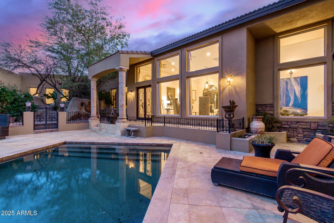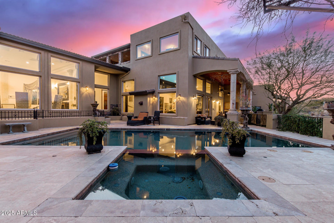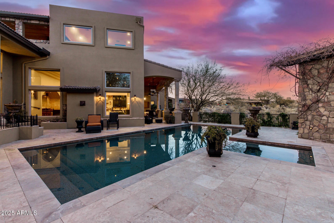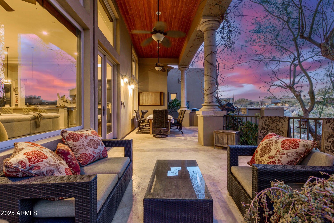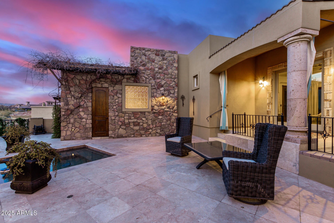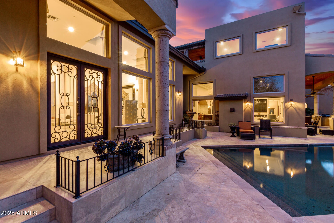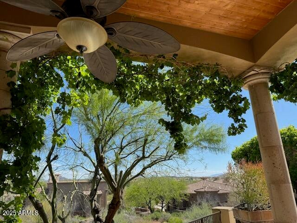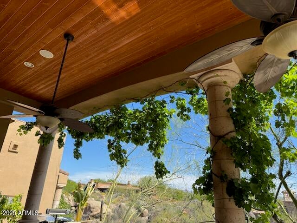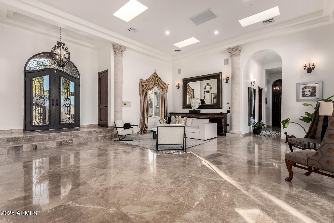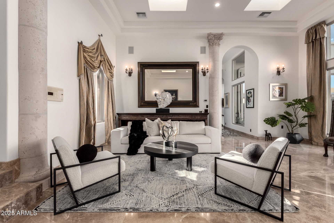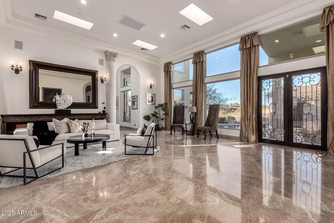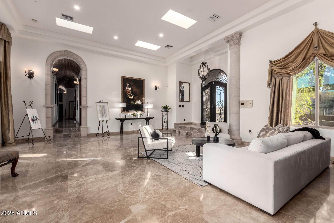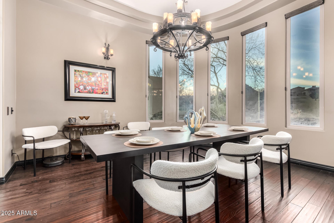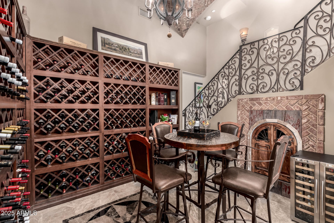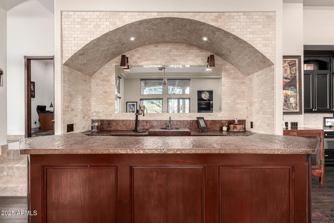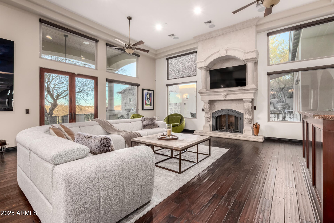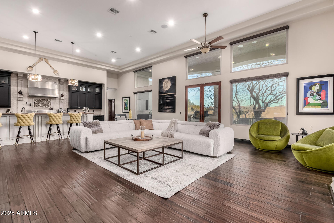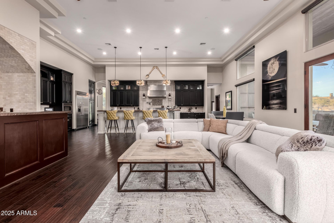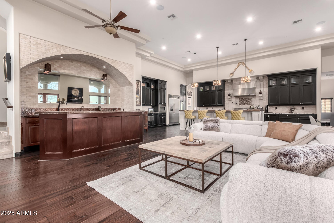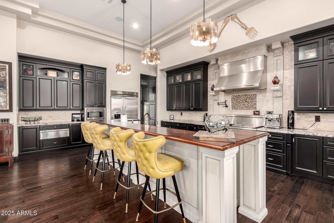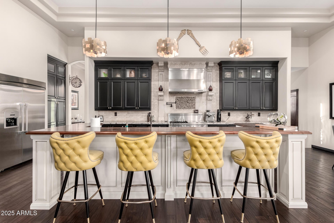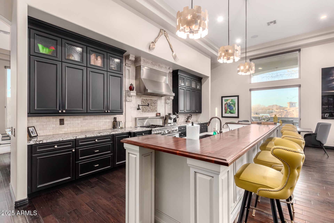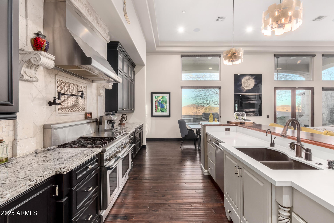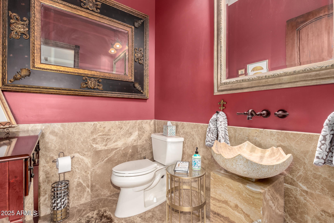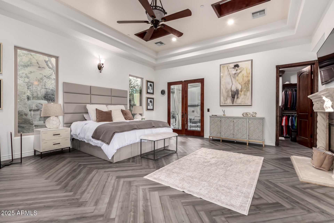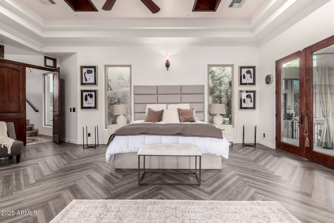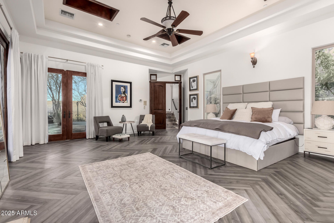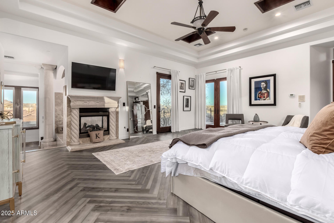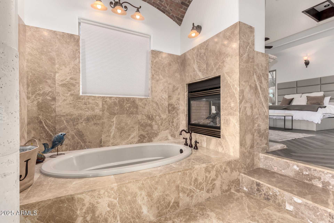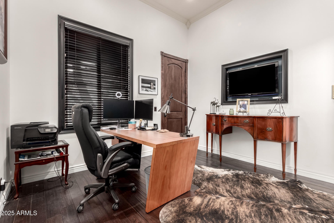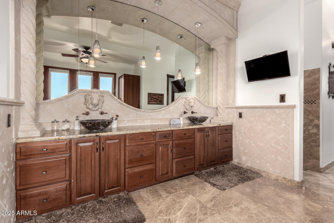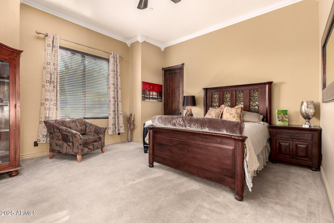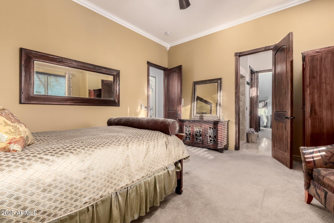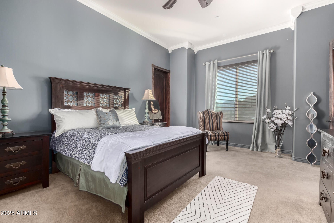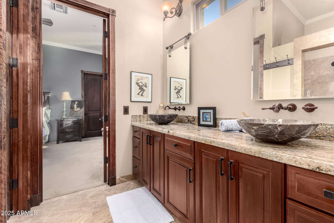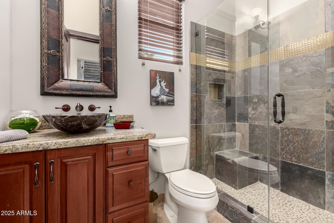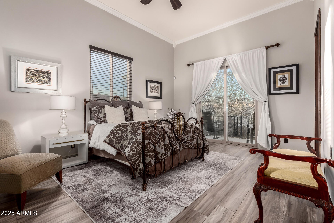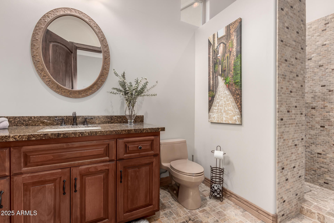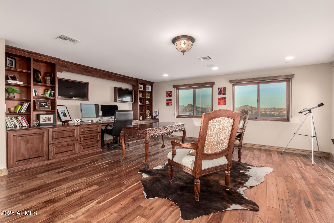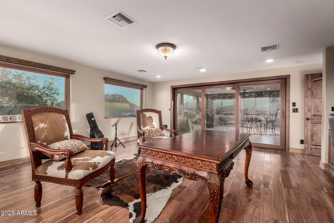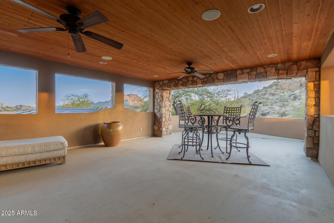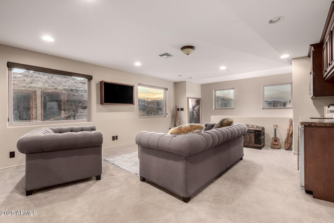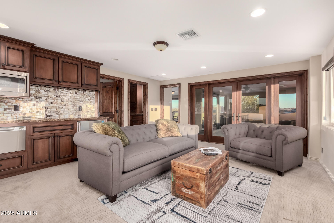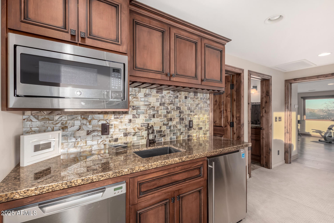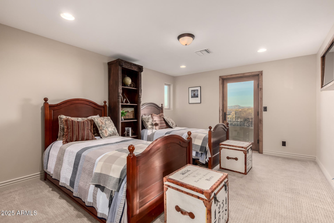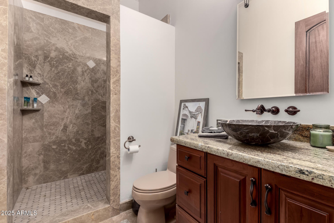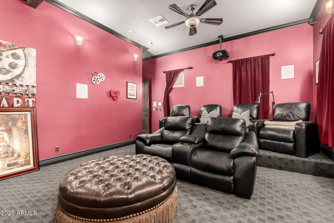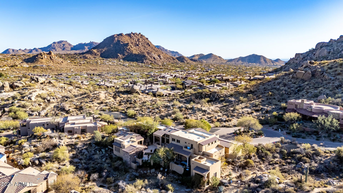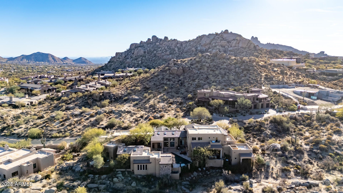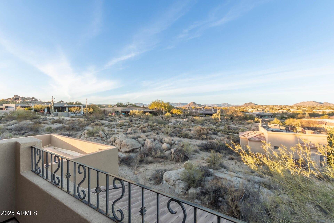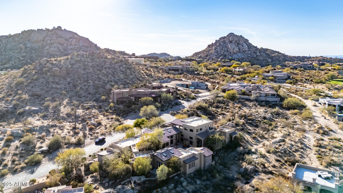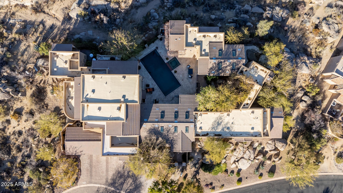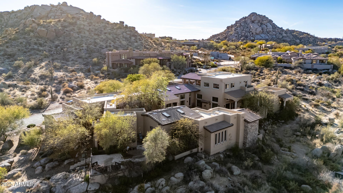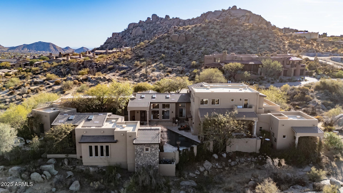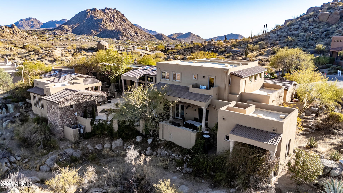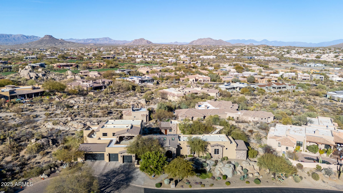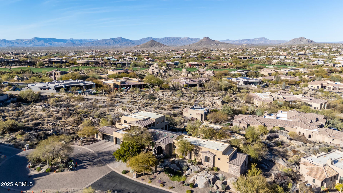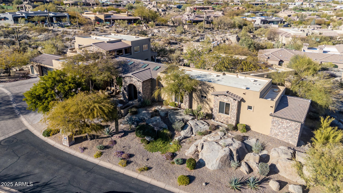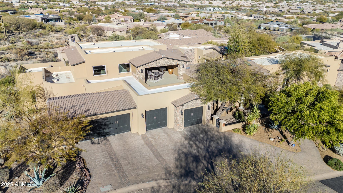$3,999,990 - 10638 E Hedgehog Place, Scottsdale
- 6
- Bedrooms
- 7
- Baths
- 6,955
- SQ. Feet
- 0.8
- Acres
Love to entertain? This beautiful home sits on a large cul-de-sac lot and is placed in Nature's setting with Boulders integrated in the Architecture and landscape. Abundant views of Four Peaks, Troon Mountain, Flat top and Tom's Thumb. Elegant living with expansive windows, marble throughout, soaring ceilings and sweeping views. Wine cellar for the collector with custom Groin Vault ceiling. Media Theatre Room. Hillside backyard with privacy and seclusion with pool and spa. Resort style fire pit built in to the boulders. Multiple patios with mountain views and sunsets. Master with his and her closets and water closets on main level with 4 other guest rooms. 2nd level has additional guest quarters and amazing office. Could also be used an art studio or gym. Plus a 4 car garage.
Essential Information
-
- MLS® #:
- 6825591
-
- Price:
- $3,999,990
-
- Bedrooms:
- 6
-
- Bathrooms:
- 7.00
-
- Square Footage:
- 6,955
-
- Acres:
- 0.80
-
- Year Built:
- 2009
-
- Type:
- Residential
-
- Sub-Type:
- Single Family Residence
-
- Style:
- Santa Barbara/Tuscan
-
- Status:
- Active
Community Information
-
- Address:
- 10638 E Hedgehog Place
-
- Subdivision:
- Pinnacle Canyon
-
- City:
- Scottsdale
-
- County:
- Maricopa
-
- State:
- AZ
-
- Zip Code:
- 85262
Amenities
-
- Amenities:
- Gated
-
- Utilities:
- APS,SW Gas3
-
- Parking Spaces:
- 4
-
- Parking:
- Garage Door Opener, Direct Access, Attch'd Gar Cabinets
-
- # of Garages:
- 4
-
- View:
- Mountain(s)
-
- Has Pool:
- Yes
-
- Pool:
- Heated, Private
Interior
-
- Interior Features:
- Master Downstairs, Eat-in Kitchen, Breakfast Bar, Kitchen Island, Pantry, Double Vanity, Full Bth Master Bdrm, Separate Shwr & Tub, High Speed Internet, Granite Counters
-
- Heating:
- Natural Gas
-
- Cooling:
- Central Air, Ceiling Fan(s)
-
- Fireplace:
- Yes
-
- Fireplaces:
- 2 Fireplace, Fire Pit, Gas
-
- # of Stories:
- 2
Exterior
-
- Exterior Features:
- Balcony, Private Yard, Built-in Barbecue
-
- Lot Description:
- Desert Back, Desert Front, Cul-De-Sac
-
- Roof:
- Foam
-
- Construction:
- Stucco, Wood Frame, Painted, Stone
School Information
-
- District:
- Cave Creek Unified District
-
- Elementary:
- Desert Sun Academy
-
- Middle:
- Sonoran Trails Middle School
-
- High:
- Cactus Shadows High School
Listing Details
- Listing Office:
- West Usa Realty
