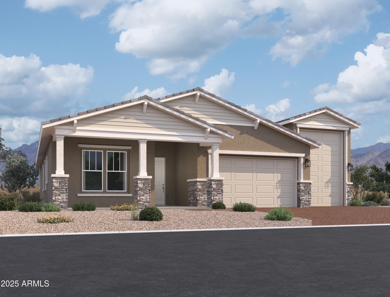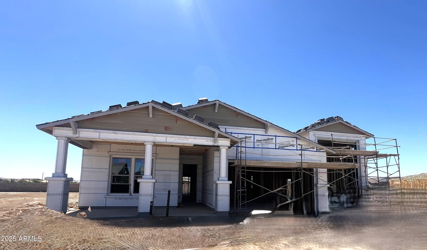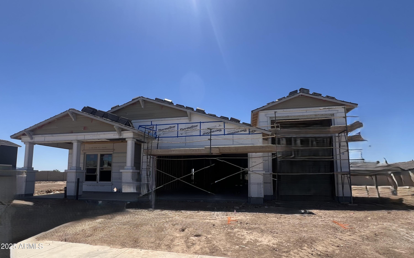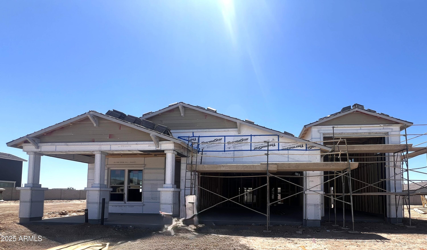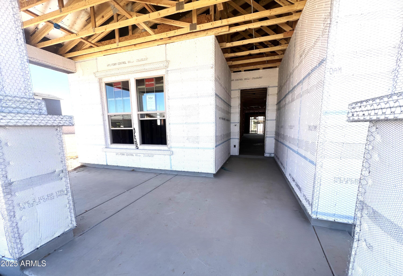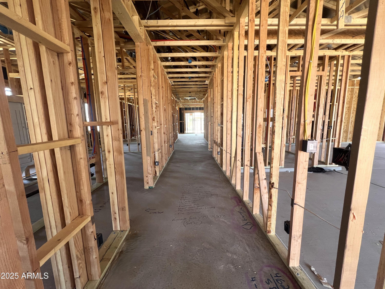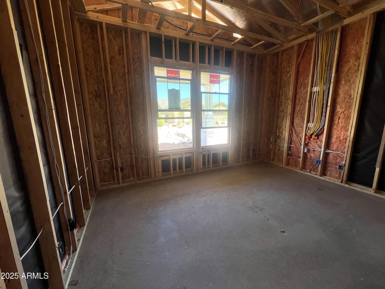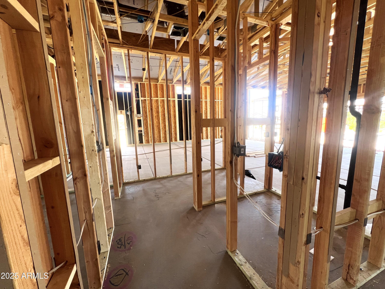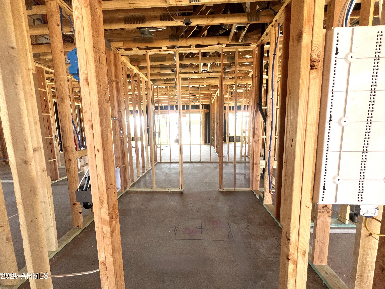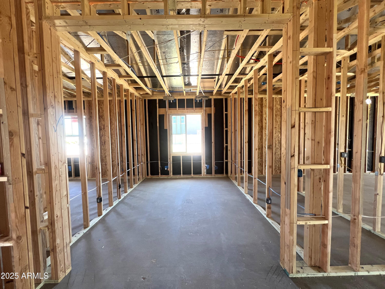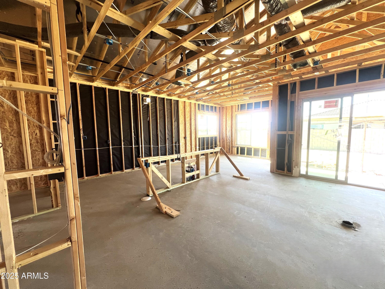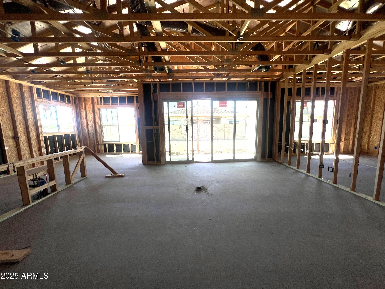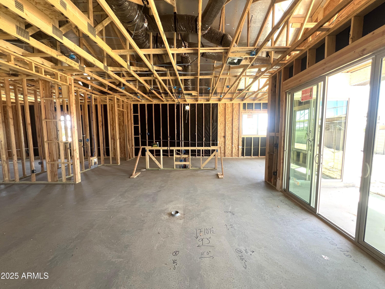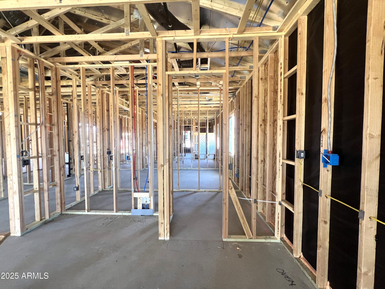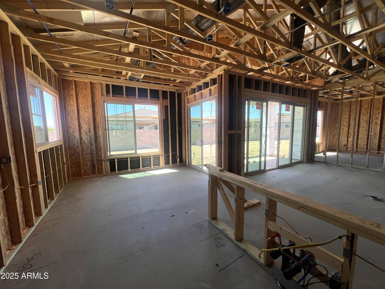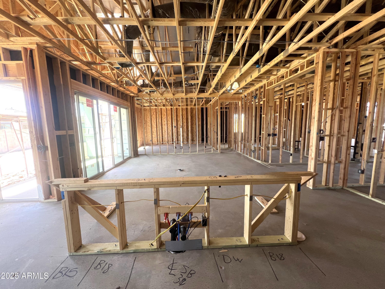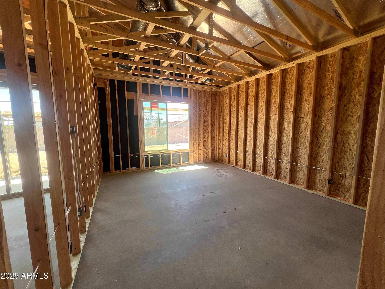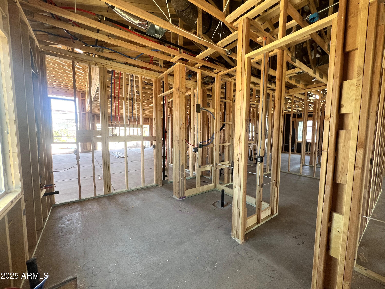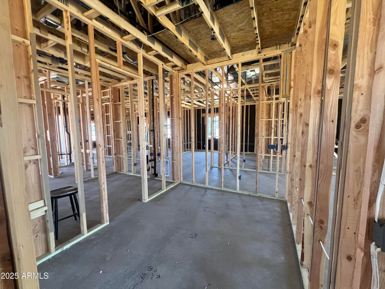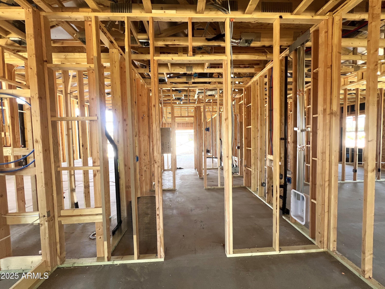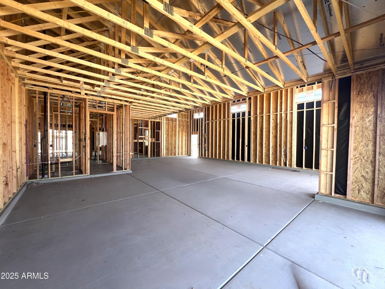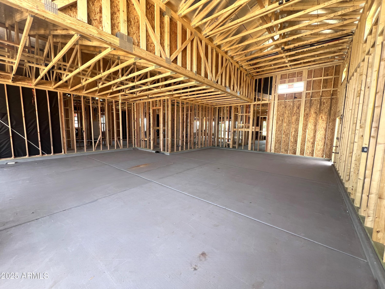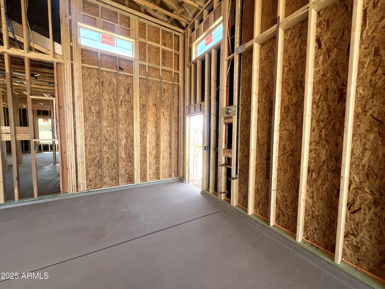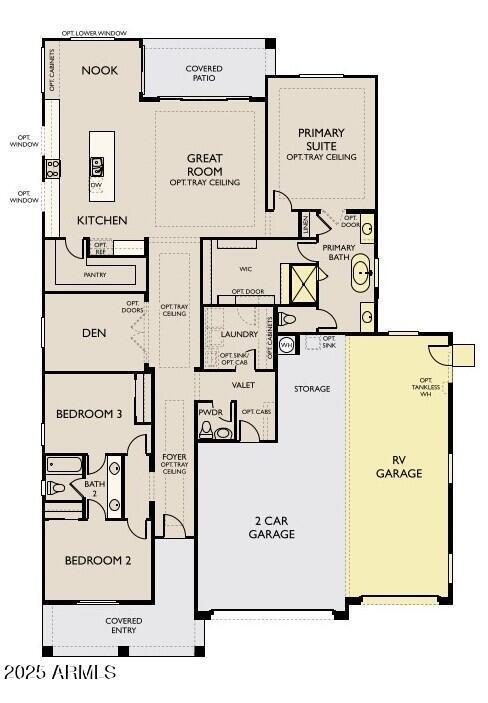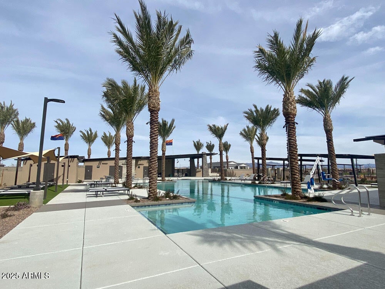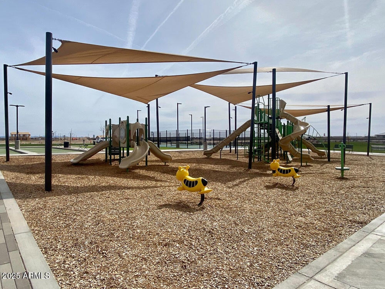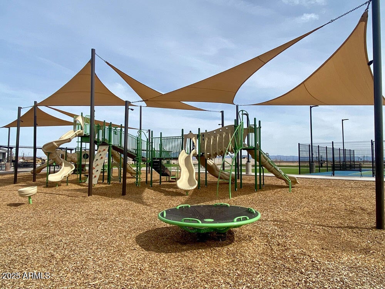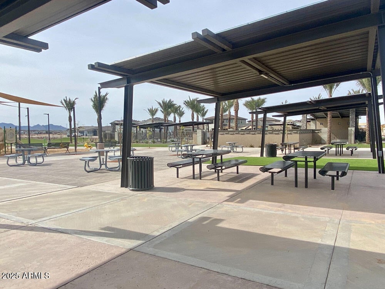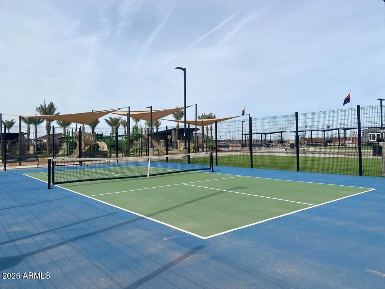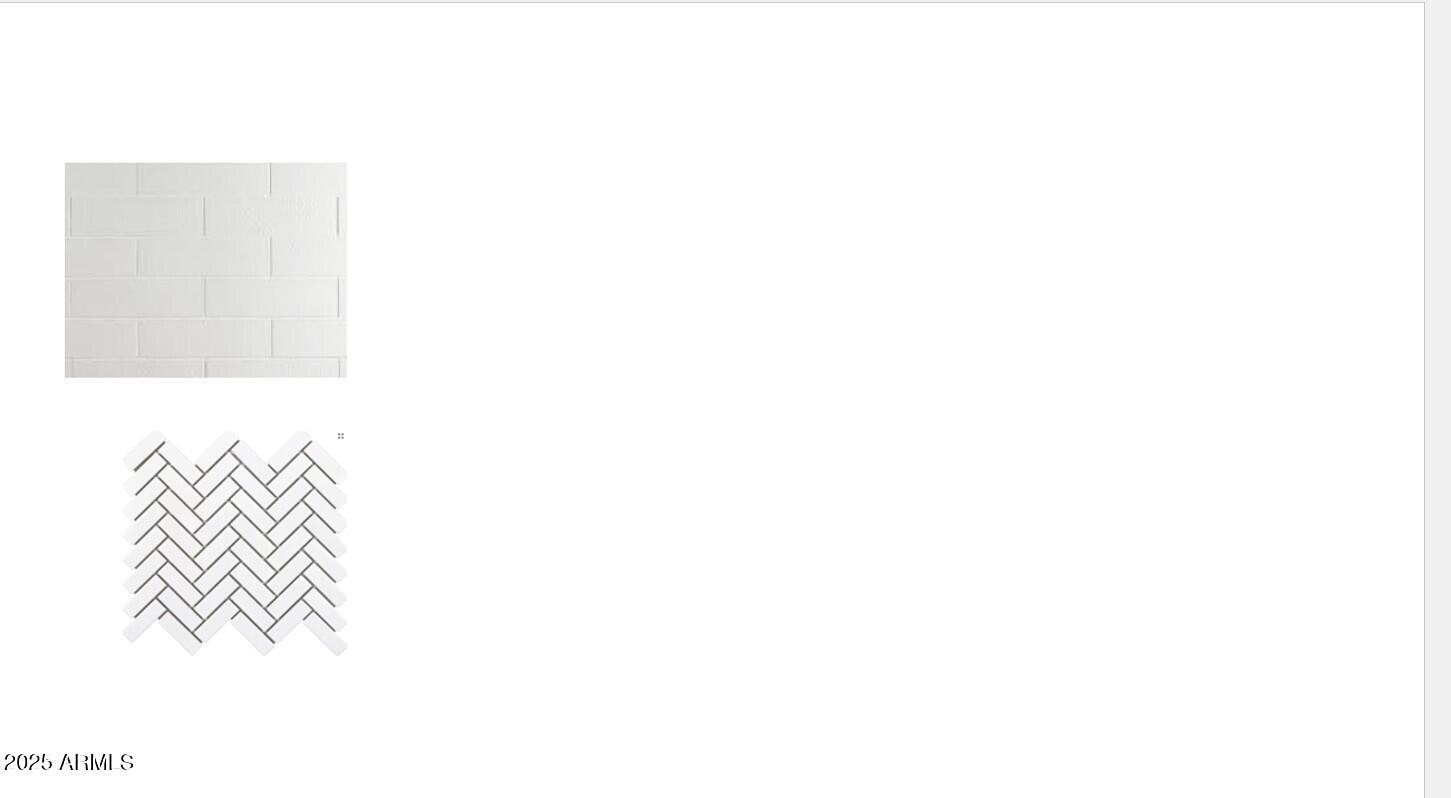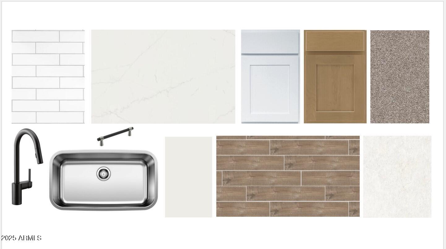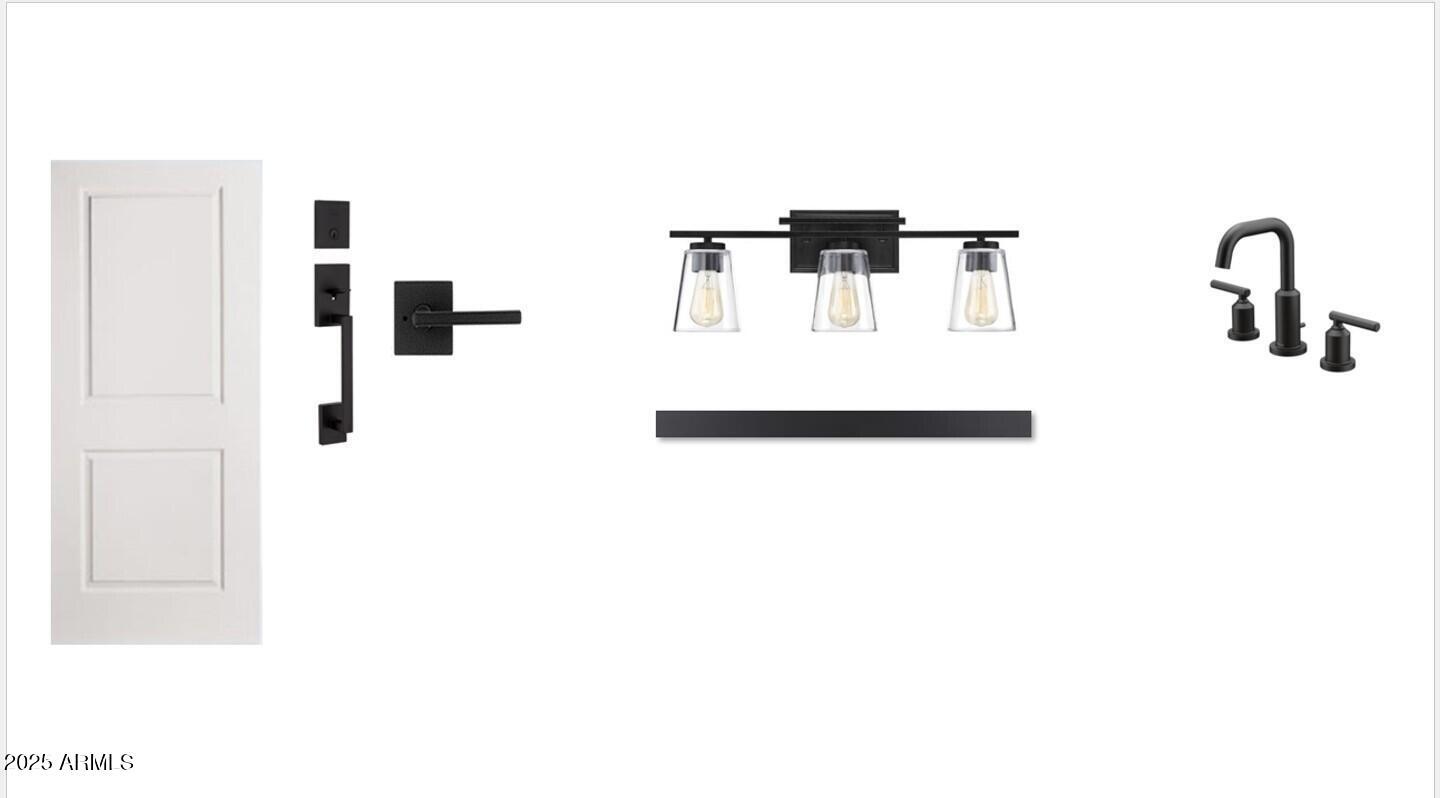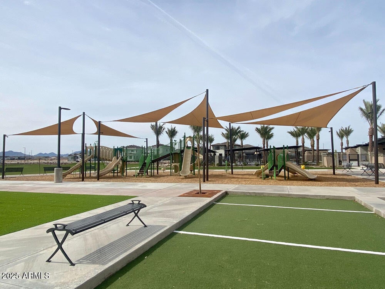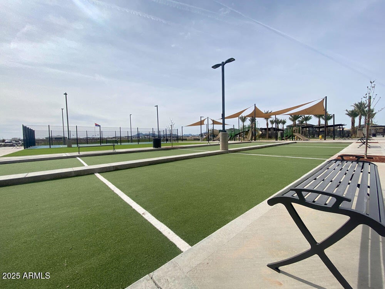$759,990 - 22961 E Twin Acres Drive, Queen Creek
- 3
- Bedrooms
- 3
- Baths
- 2,451
- SQ. Feet
- 0.22
- Acres
Madera at Sultana , Aspen RV garage ~newest plan for Ashton Woods, Madera allows for quiet living with convenient access to the 24 Freeway and Shopping while providing amazing community amenities. The Aspen Floor Plan Craftsman elevation, gives you spacious living with an open concept that provides the much needed storage for your trailers, toys,shop area in the RV garage , 3 car supersize garage with plenty of storage. 4 panel SGD, double gate, large pantry , den area,larger lot size in Madera. This home features a gourmet kitchen, GE built in appliances, 36'' gas cooktop, and beautiful shaker cabinetry and quartz counters in the kitchen. Neutral Minimalist color palette throughout the home. The main living areas are styled with 8' interior doors, wood plank tile floors and upgraded carpet, oversized spacious bedrooms, and the primary bathroom features an enlarged tiled shower and separate free standing tub. Separate door between primary closet to the laundryroom. The RV garage and extra 3 car tandem garage all under the same roof line as the RV garage is a must see in this community. Very few RV garages are allowed to be built in the community. Home to be completed in Summer 2025.
Essential Information
-
- MLS® #:
- 6825650
-
- Price:
- $759,990
-
- Bedrooms:
- 3
-
- Bathrooms:
- 3.00
-
- Square Footage:
- 2,451
-
- Acres:
- 0.22
-
- Year Built:
- 2024
-
- Type:
- Residential
-
- Sub-Type:
- Single Family Residence
-
- Style:
- Other
-
- Status:
- Active
Community Information
-
- Address:
- 22961 E Twin Acres Drive
-
- Subdivision:
- Madera @ Sultana
-
- City:
- Queen Creek
-
- County:
- Maricopa
-
- State:
- AZ
-
- Zip Code:
- 85142
Amenities
-
- Amenities:
- Community Pool Htd, Community Pool, Playground, Biking/Walking Path
-
- Utilities:
- SRP,City Gas3
-
- Parking:
- RV Gate, Garage Door Opener, Extended Length Garage, Tandem, RV Access/Parking
-
- Pool:
- None
Interior
-
- Interior Features:
- Other, See Remarks, Eat-in Kitchen, Breakfast Bar, 9+ Flat Ceilings, Soft Water Loop, Kitchen Island, Pantry, Double Vanity, Full Bth Master Bdrm, Separate Shwr & Tub, High Speed Internet
-
- Heating:
- Natural Gas
-
- Cooling:
- Central Air, Programmable Thmstat
-
- Fireplaces:
- None
-
- # of Stories:
- 1
Exterior
-
- Exterior Features:
- Private Yard
-
- Lot Description:
- Sprinklers In Front, Desert Front, Dirt Back
-
- Windows:
- Low-Emissivity Windows, Dual Pane, Vinyl Frame
-
- Roof:
- Tile
-
- Construction:
- Stucco, Wood Frame, Painted
School Information
-
- District:
- Queen Creek Unified District
-
- Elementary:
- Katherine Mecham Barney Elementary
-
- Middle:
- Queen Creek Junior High School
-
- High:
- Queen Creek High School
Listing Details
- Listing Office:
- Compass
