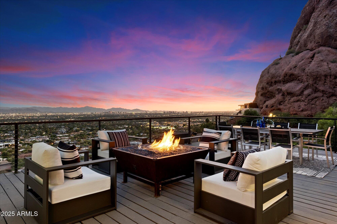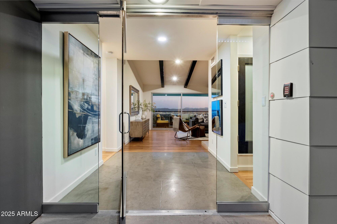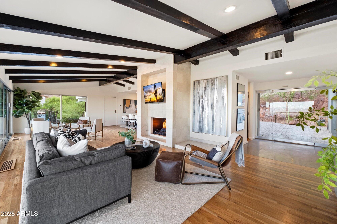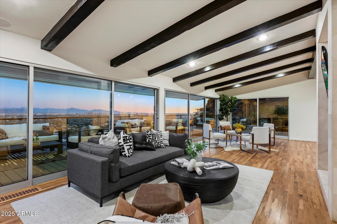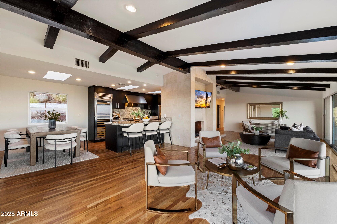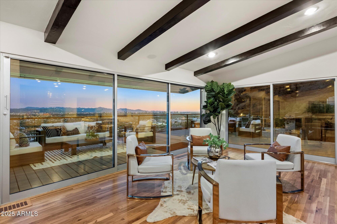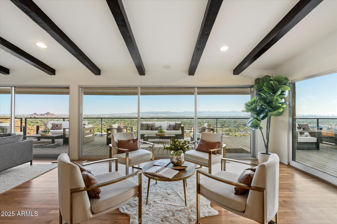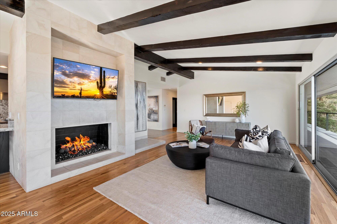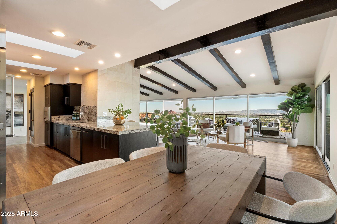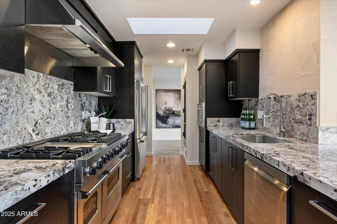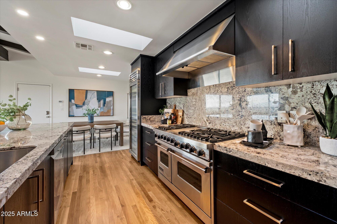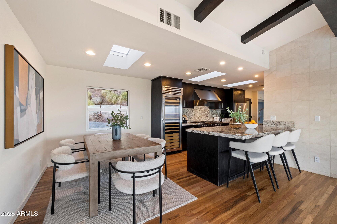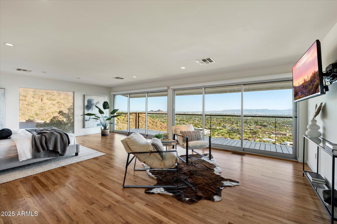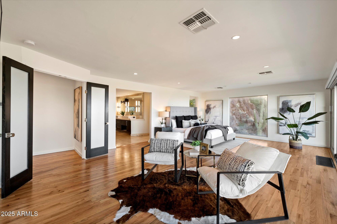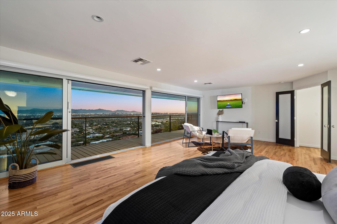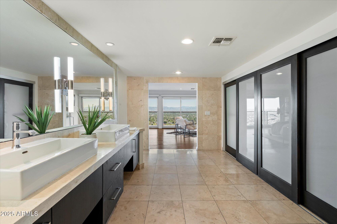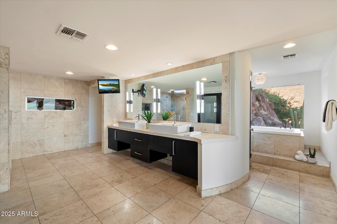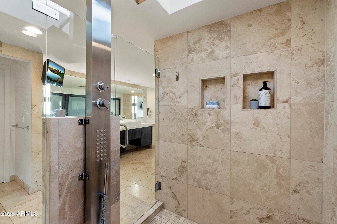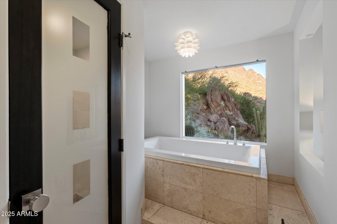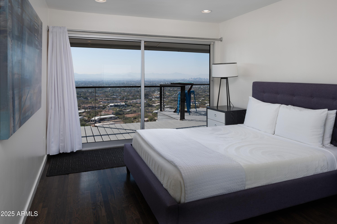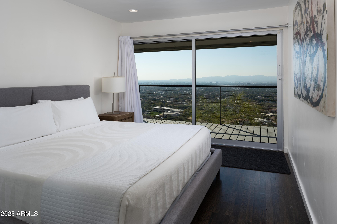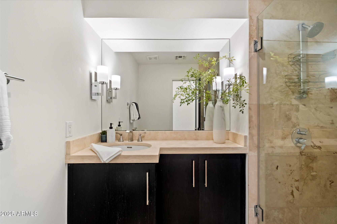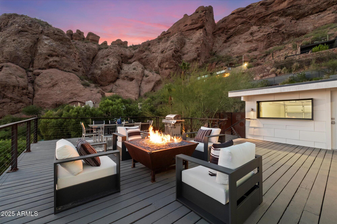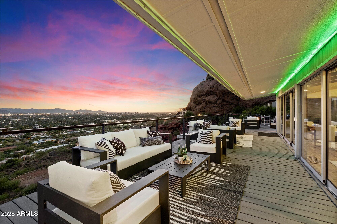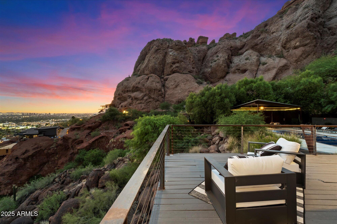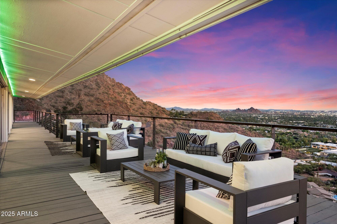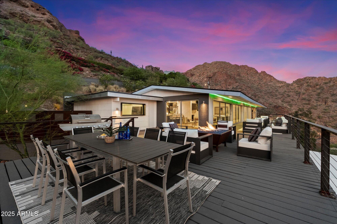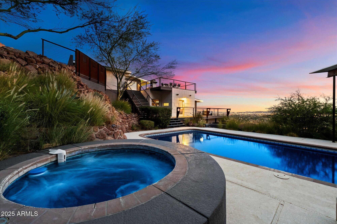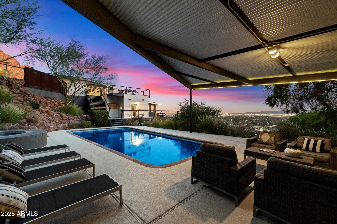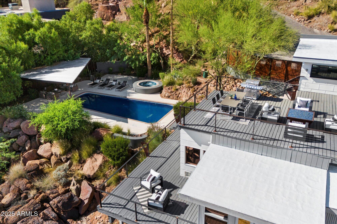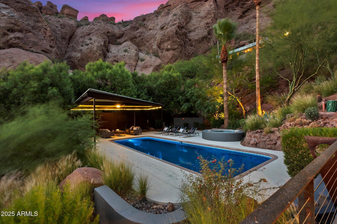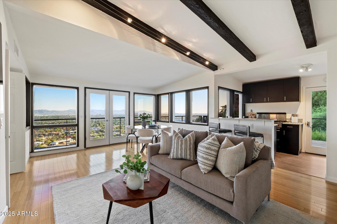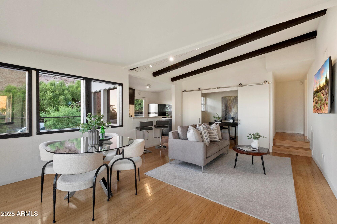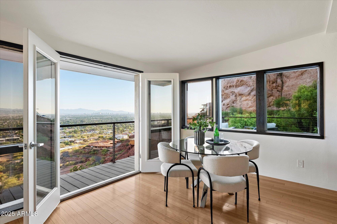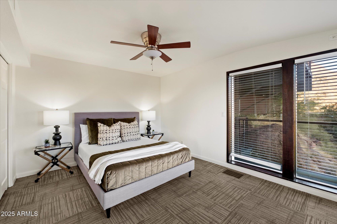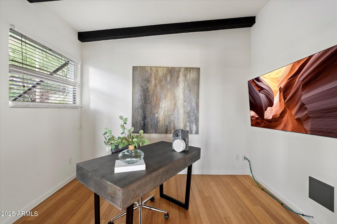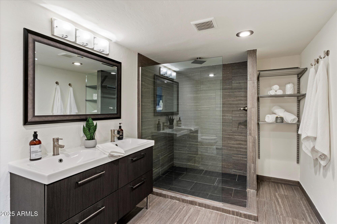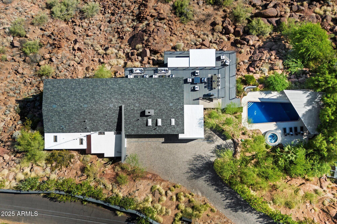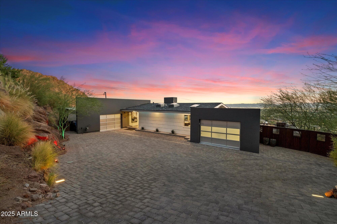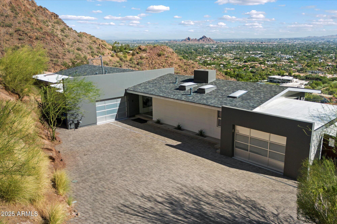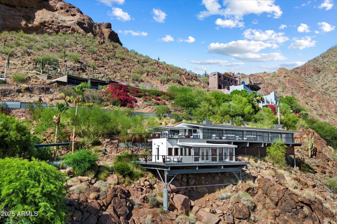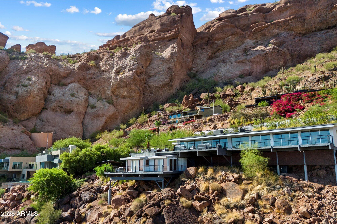$4,299,000 - 4959 E Red Rock Drive, Phoenix
- 4
- Bedrooms
- 3
- Baths
- 3,455
- SQ. Feet
- 1.25
- Acres
Experience luxury living in this one-of-a-kind Camelback Mountain estate, incluidng 4-bedrooms, 3-baths with panoramic views of Phoenix and Scottsdale. Spanning 3,455 sq ft with a detached guest house, this updated home features a chef's kitchen with Viking appliances, granite counters, and a spa-inspired primary suite. Recent upgrades include a new roof, fresh paint, and refinished wood floors (2025). Entertain in style with a heated pool, spa, fire features, and an expansive view deck. Nestled on a private 1.25-acre hillside lot with two garages and high-speed internet, this one-of-a-kind retreat offers timeless elegance and iconic desert views near premier dining, shopping, and entertainment.
Essential Information
-
- MLS® #:
- 6825702
-
- Price:
- $4,299,000
-
- Bedrooms:
- 4
-
- Bathrooms:
- 3.00
-
- Square Footage:
- 3,455
-
- Acres:
- 1.25
-
- Year Built:
- 1964
-
- Type:
- Residential
-
- Sub-Type:
- Single Family Residence
-
- Status:
- Active
Community Information
-
- Address:
- 4959 E Red Rock Drive
-
- Subdivision:
- RED ROCK NORTH
-
- City:
- Phoenix
-
- County:
- Maricopa
-
- State:
- AZ
-
- Zip Code:
- 85018
Amenities
-
- Utilities:
- SRP,SW Gas3
-
- Parking Spaces:
- 5
-
- Parking:
- Garage Door Opener
-
- # of Garages:
- 2
-
- View:
- City Light View(s), Mountain(s)
-
- Has Pool:
- Yes
-
- Pool:
- Private
Interior
-
- Interior Features:
- High Speed Internet, Granite Counters, Double Vanity, Eat-in Kitchen, Breakfast Bar, No Interior Steps, Vaulted Ceiling(s), Pantry, Full Bth Master Bdrm, Separate Shwr & Tub, Tub with Jets
-
- Appliances:
- Gas Cooktop
-
- Heating:
- Natural Gas
-
- Cooling:
- Central Air
-
- Fireplace:
- Yes
-
- Fireplaces:
- Fire Pit, 1 Fireplace, Gas
-
- # of Stories:
- 2
Exterior
-
- Exterior Features:
- Balcony
-
- Lot Description:
- Natural Desert Back, Natural Desert Front
-
- Windows:
- Skylight(s)
-
- Roof:
- Rolled/Hot Mop, Shake
-
- Construction:
- Stucco, Wood Frame, Painted
School Information
-
- District:
- Scottsdale Unified District
-
- Elementary:
- Hopi Elementary School
-
- Middle:
- Ingleside Middle School
-
- High:
- Arcadia High School
Listing Details
- Listing Office:
- Retsy
