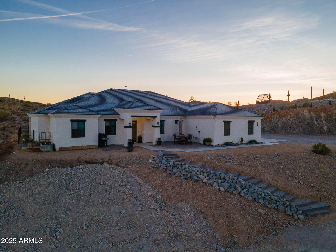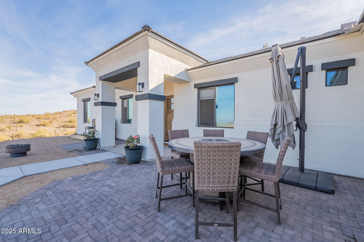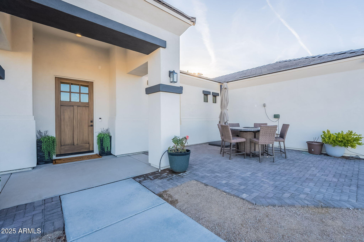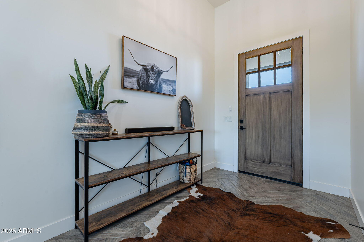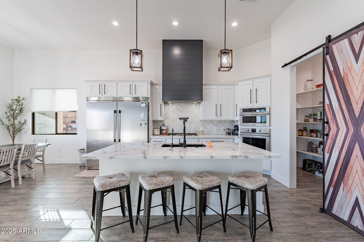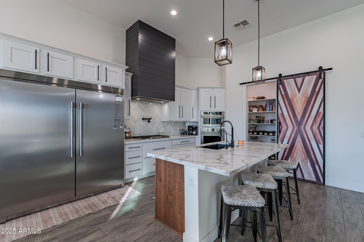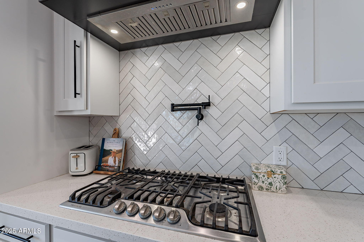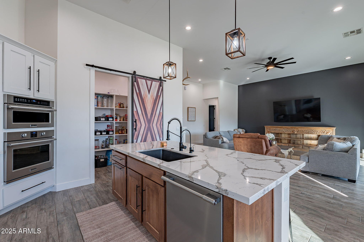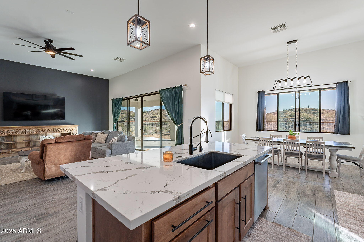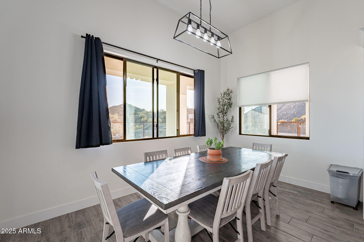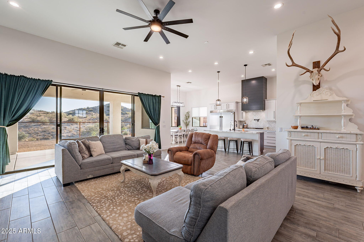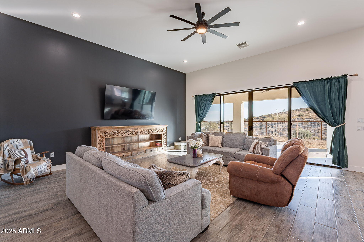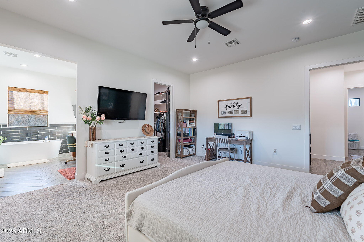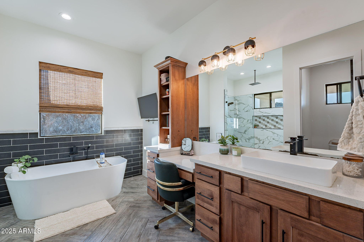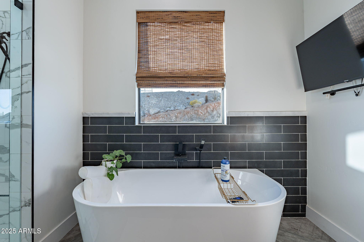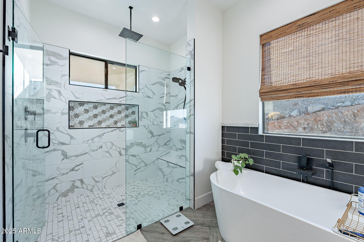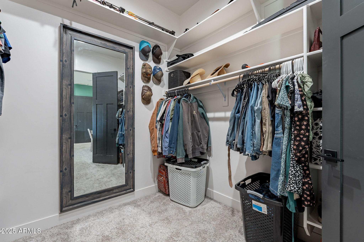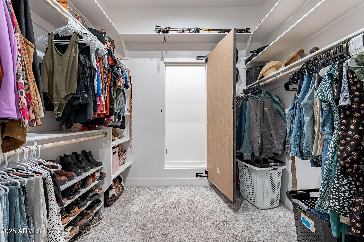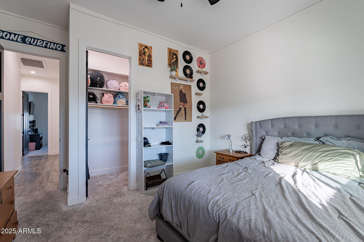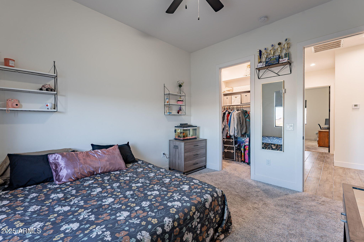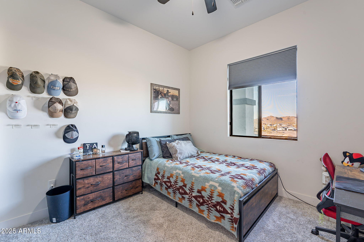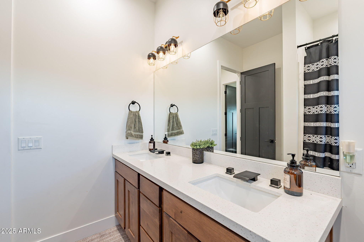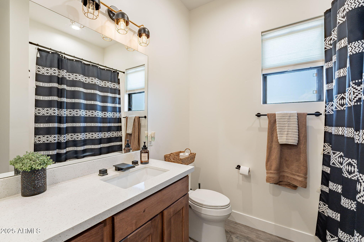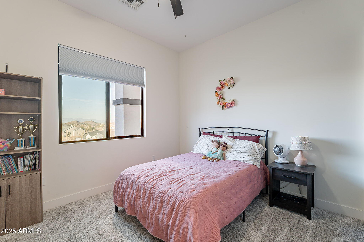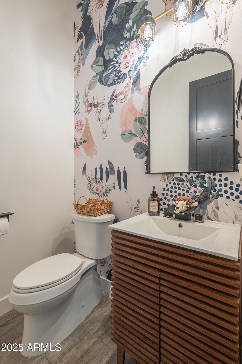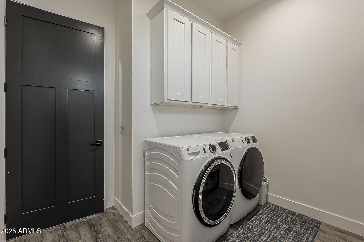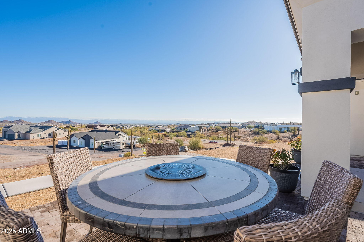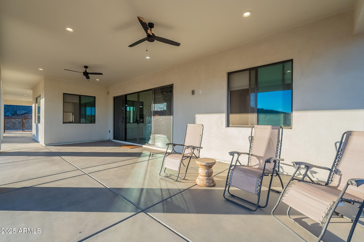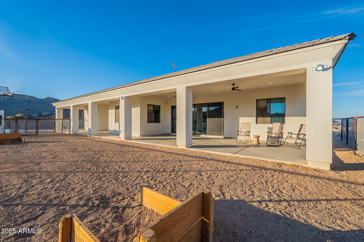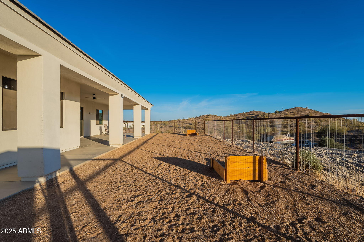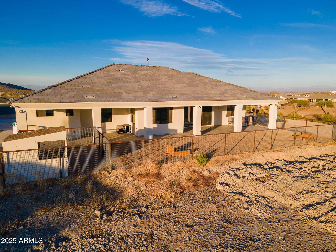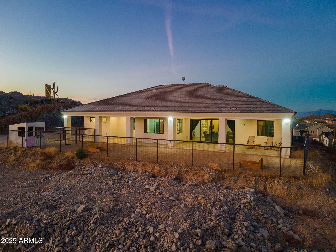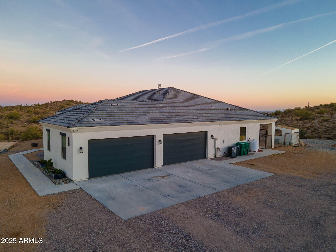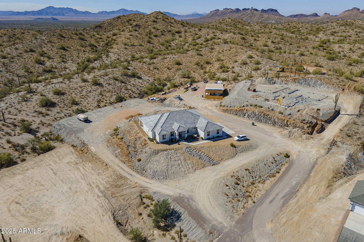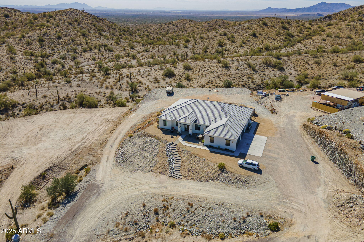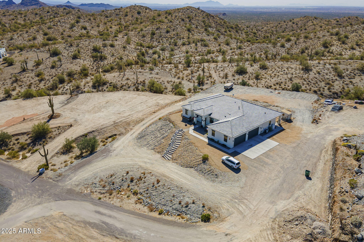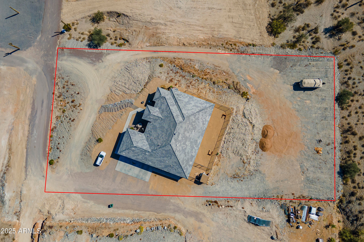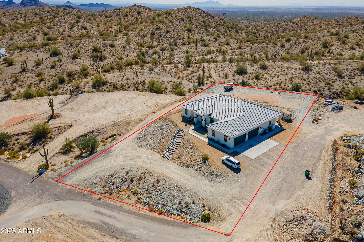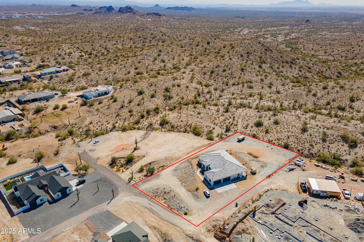$774,990 - 4289 W Caribou Lane, Queen Creek
- 5
- Bedrooms
- 3
- Baths
- 2,733
- SQ. Feet
- 1.25
- Acres
Discover the perfect blend of modern luxury and peaceful desert living in this custom-built 5-bedroom, 2.5-bathroom home spanning 2,733 Sq Ft nestled on 1.25 acres BORDERING San Tan Mountain Regional Park, this home offers the best of both worlds—serene, remote living with easy access to all the conveniences of San Tan Valley. Step inside to an inviting open-concept floor plan featuring luxury horizontal plank tile flooring throughout the main living areas and plush carpet in the bedrooms. The gourmet kitchen is a chef's dream with quartz countertops, stainless steel appliances, and a spacious walk-in pantry. The primary suite is a true retreat, boasting a custom rainfall tile shower, a separate soaking tub, a seated vanity area, and a secure/safe room within the walk-in closet. Enjoy seamless indoor-outdoor living with a four-pane sliding door that opens onto a sprawling back porch, perfect for entertaining or taking in the incredible mountain views. The property also features a small fenced-in backyard, a paver walkway and front patio, and a chicken coop for those looking to embrace a more sustainable lifestyle. For car enthusiasts or those in need of extra storage, the 4-car garage and functional lot with ample parking provide plenty of space for vehicles, trailers, or recreational toys. With its prime location near outdoor adventure, hiking trails, and the amenities of San Tan Valley, this home is a rare find. Don't miss the opportunity to own this incredible desert oasis!
Essential Information
-
- MLS® #:
- 6825815
-
- Price:
- $774,990
-
- Bedrooms:
- 5
-
- Bathrooms:
- 3.00
-
- Square Footage:
- 2,733
-
- Acres:
- 1.25
-
- Year Built:
- 2021
-
- Type:
- Residential
-
- Sub-Type:
- Single Family Residence
-
- Style:
- Ranch
-
- Status:
- Active
Community Information
-
- Address:
- 4289 W Caribou Lane
-
- Subdivision:
- A PORTION OF THE WEST HALF OF THE SOUTHEAST QUARTE
-
- City:
- Queen Creek
-
- County:
- Pinal
-
- State:
- AZ
-
- Zip Code:
- 85142
Amenities
-
- Utilities:
- SRP
-
- Parking Spaces:
- 8
-
- Parking:
- Garage Door Opener, Extended Length Garage, Direct Access, Separate Strge Area, RV Access/Parking
-
- # of Garages:
- 4
-
- Pool:
- None
Interior
-
- Interior Features:
- Eat-in Kitchen, Breakfast Bar, 9+ Flat Ceilings, Kitchen Island, Double Vanity, Full Bth Master Bdrm, Separate Shwr & Tub, High Speed Internet
-
- Heating:
- See Remarks
-
- Cooling:
- Central Air
-
- Fireplaces:
- None
-
- # of Stories:
- 1
Exterior
-
- Lot Description:
- Desert Front, Natural Desert Back, Auto Timer H2O Front
-
- Windows:
- Low-Emissivity Windows, Dual Pane
-
- Roof:
- Tile
-
- Construction:
- Stucco, Wood Frame, Painted
School Information
-
- District:
- Florence Unified School District
-
- Elementary:
- San Tan Heights Elementary
-
- Middle:
- San Tan Heights Elementary
-
- High:
- San Tan Foothills High School
Listing Details
- Listing Office:
- R & I Realty
