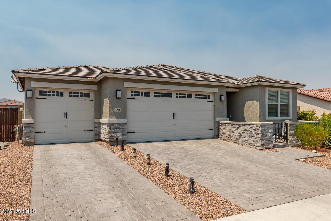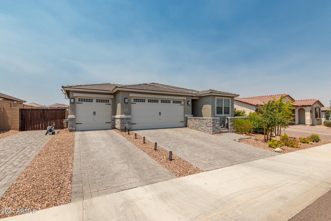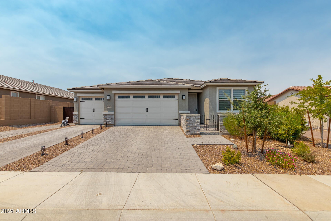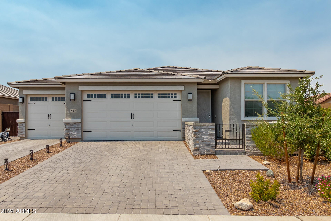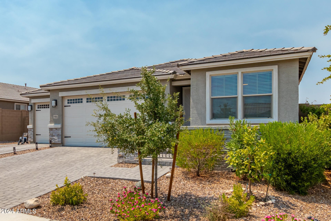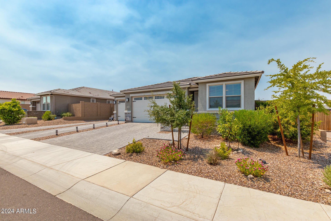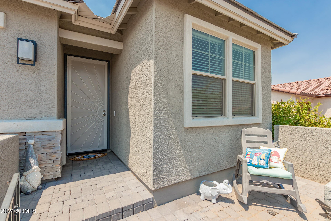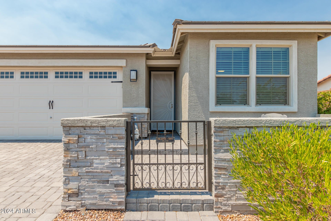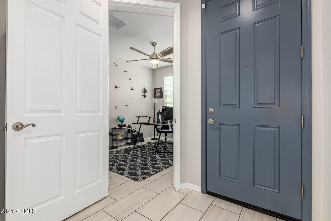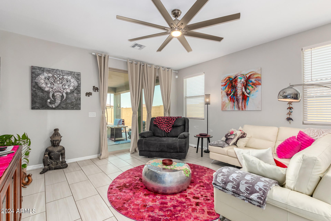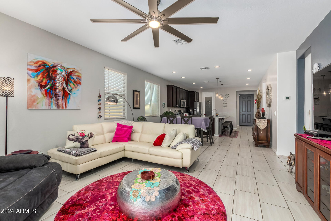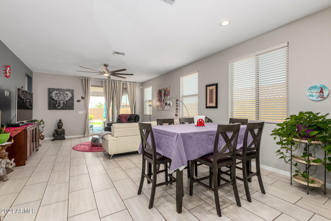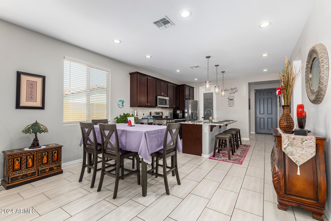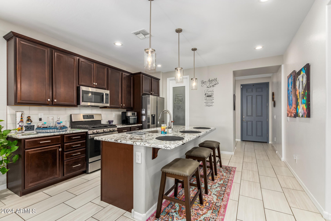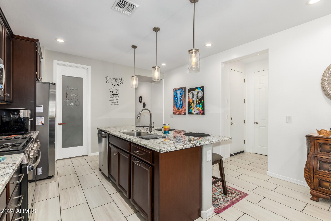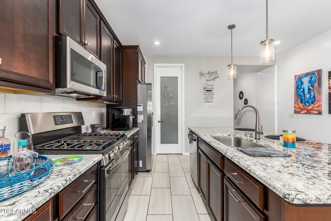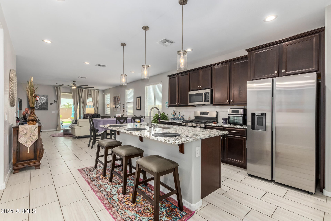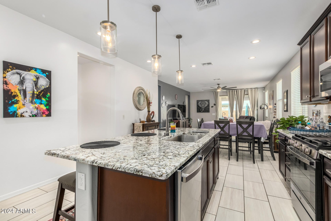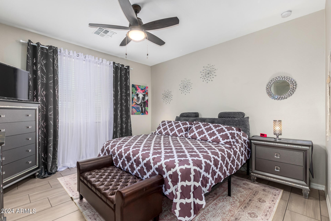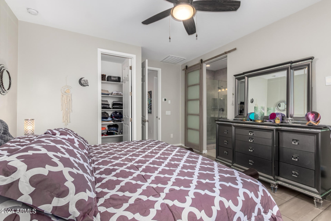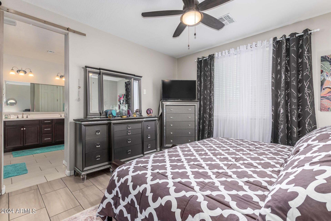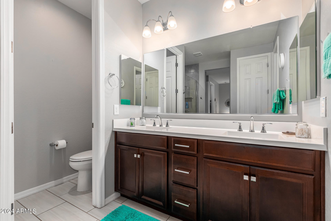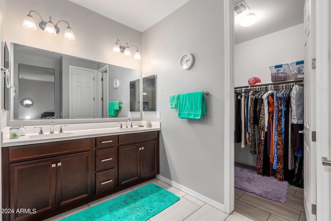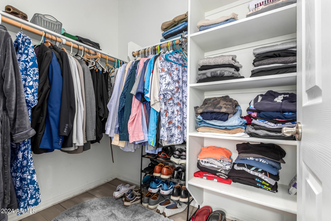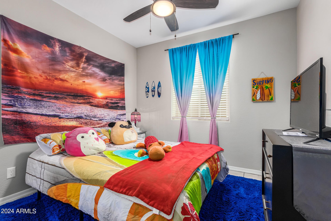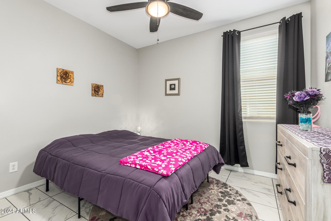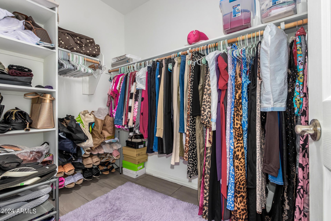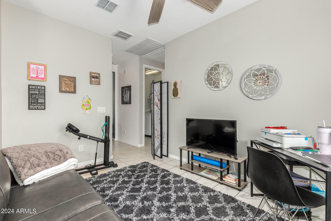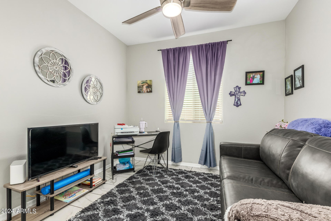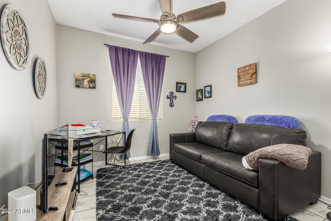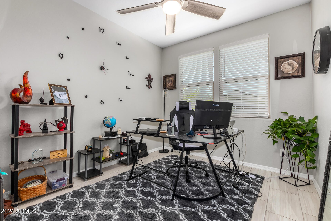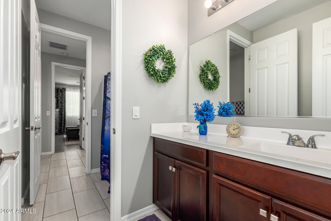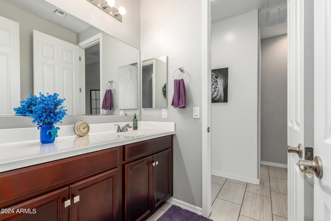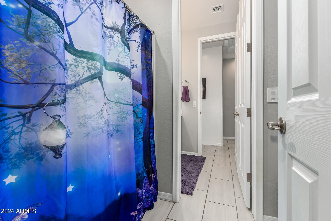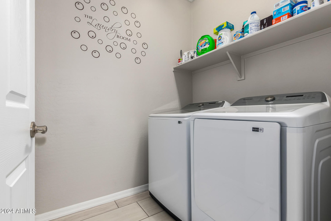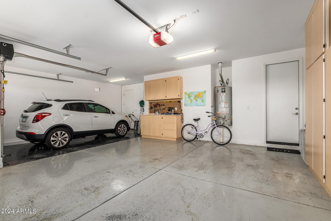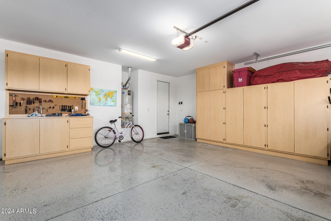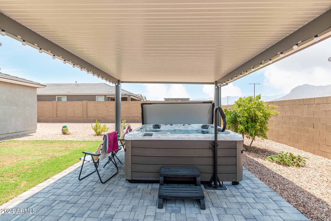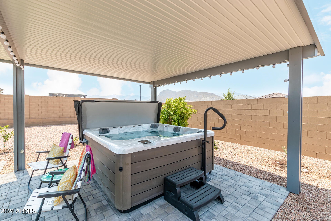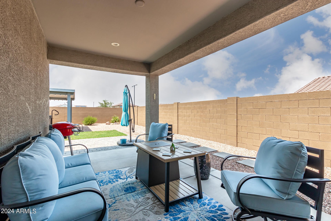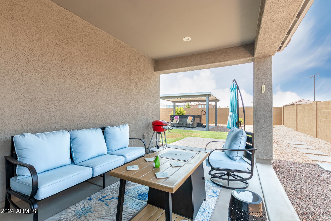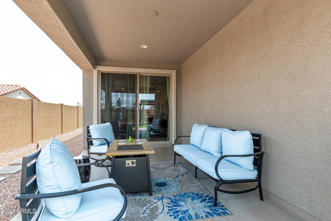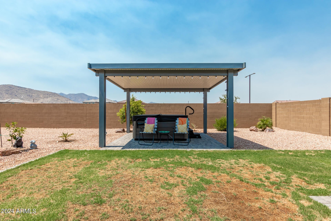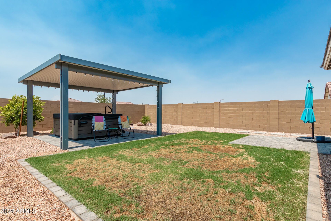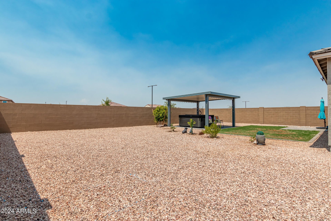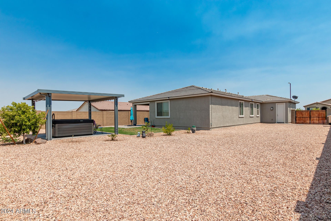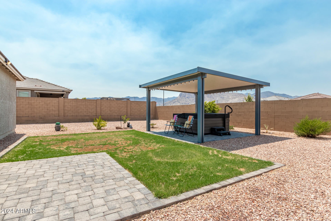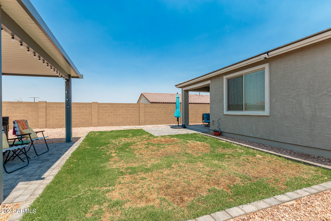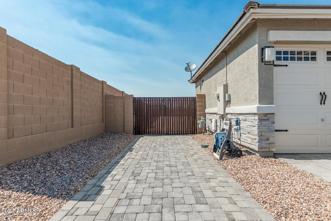$475,000 - 19806 W San Miguel Avenue, Litchfield Park
- 4
- Bedrooms
- 2
- Baths
- 1,862
- SQ. Feet
- 0.22
- Acres
Wow! Better than new and available today with amazing mountain views! This home sits on a 70' wide lot, 3 car garage with cabinets & offers an RV gate for your toys. Resort backyard with heated spa under beautiful pergola, pavers and more. As yo enter this highly upgraded single level with upgraded elevation of stone/gated seating area, you will notice over sized 24/12 tile floors, large open kitchen with island opening to great room, granite counters, walk-in pantry, built-in microwave and more. Large primary bedroom has two walk-in closets, separate shower and tub, double sinks. Don't forget to notice the flex teen space or office area. North-South exposure. Washer, dryer, fridge and spa convey with the sale!
Essential Information
-
- MLS® #:
- 6825967
-
- Price:
- $475,000
-
- Bedrooms:
- 4
-
- Bathrooms:
- 2.00
-
- Square Footage:
- 1,862
-
- Acres:
- 0.22
-
- Year Built:
- 2021
-
- Type:
- Residential
-
- Sub-Type:
- Single Family Residence
-
- Style:
- Ranch
-
- Status:
- Active
Community Information
-
- Address:
- 19806 W San Miguel Avenue
-
- Subdivision:
- CANYON VIEWS PHASE 2 UNIT 1
-
- City:
- Litchfield Park
-
- County:
- Maricopa
-
- State:
- AZ
-
- Zip Code:
- 85340
Amenities
-
- Amenities:
- Playground, Biking/Walking Path
-
- Utilities:
- APS,SW Gas3
-
- Parking Spaces:
- 6
-
- Parking:
- RV Gate, Garage Door Opener
-
- # of Garages:
- 3
-
- View:
- Mountain(s)
-
- Pool:
- None
Interior
-
- Interior Features:
- High Speed Internet, Granite Counters, Double Vanity, Eat-in Kitchen, 9+ Flat Ceilings, No Interior Steps, Kitchen Island, Pantry, Separate Shwr & Tub
-
- Heating:
- Natural Gas
-
- Cooling:
- Central Air, Ceiling Fan(s), ENERGY STAR Qualified Equipment, Programmable Thmstat
-
- Fireplaces:
- None
-
- # of Stories:
- 1
Exterior
-
- Exterior Features:
- Private Yard
-
- Lot Description:
- Desert Back, Desert Front, Grass Back
-
- Windows:
- Dual Pane
-
- Roof:
- Tile
-
- Construction:
- Stucco, Wood Frame, Painted
School Information
-
- District:
- Agua Fria Union High School District
-
- Elementary:
- Verrado Elementary School
-
- Middle:
- Verrado Middle School
-
- High:
- Verrado High School
Listing Details
- Listing Office:
- Keller Williams Realty Sonoran Living
