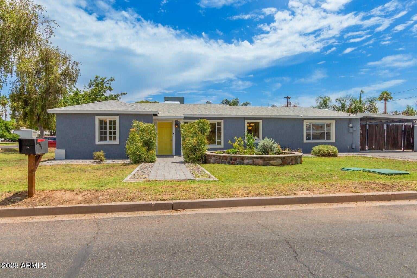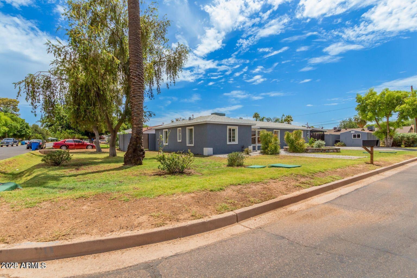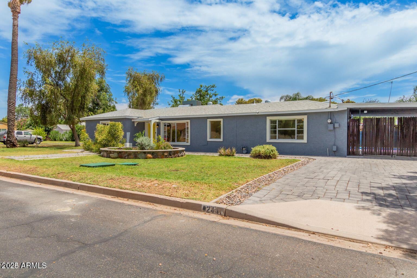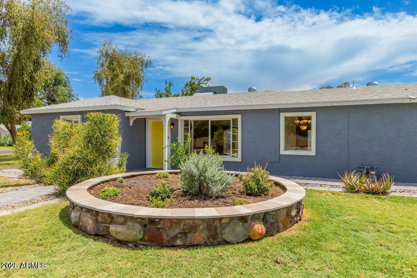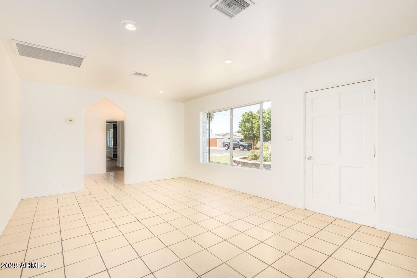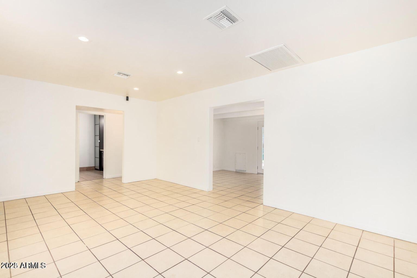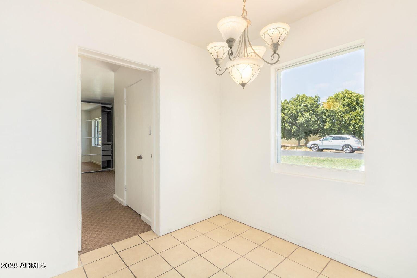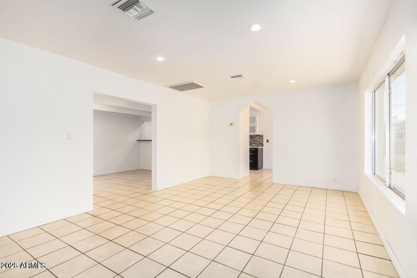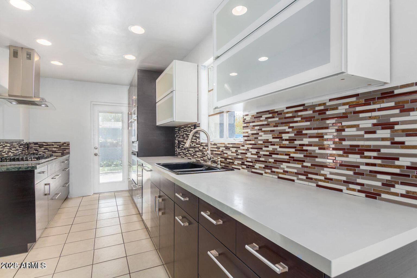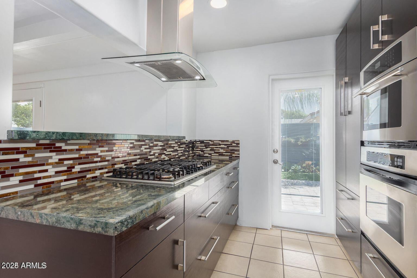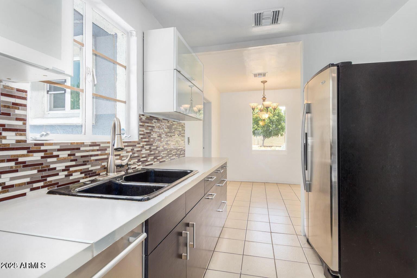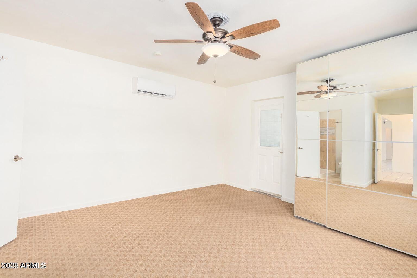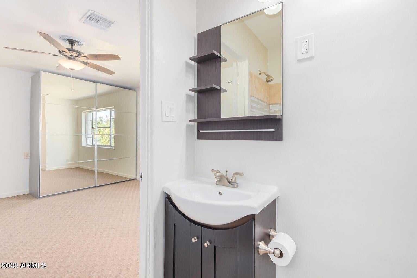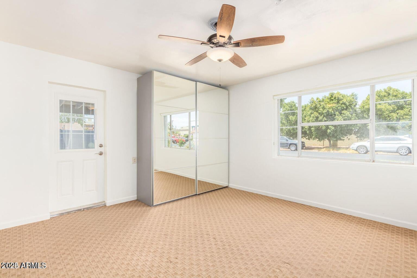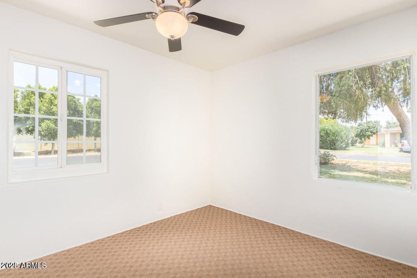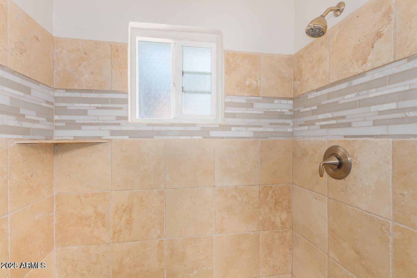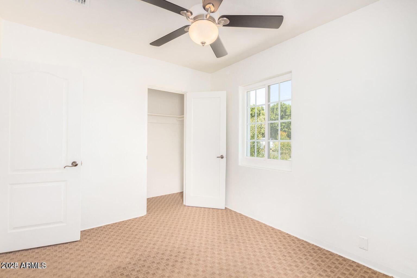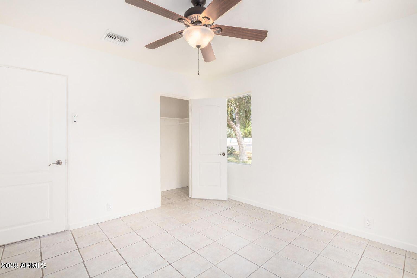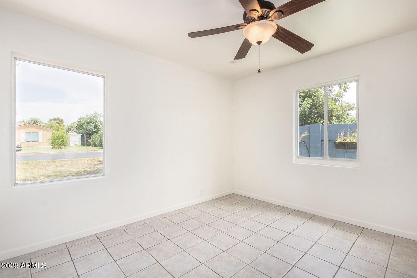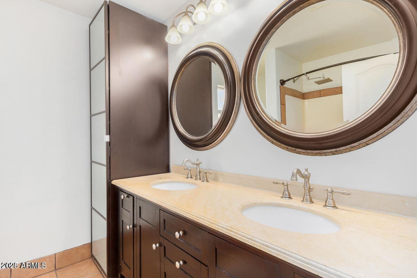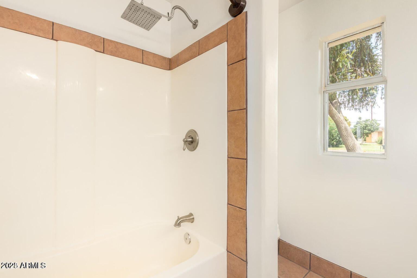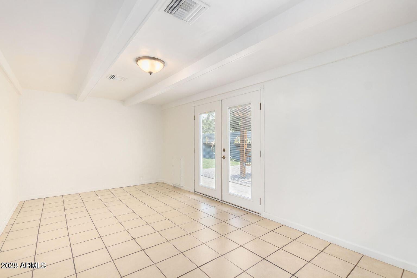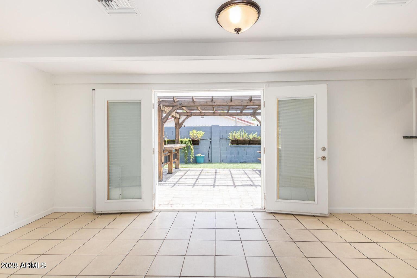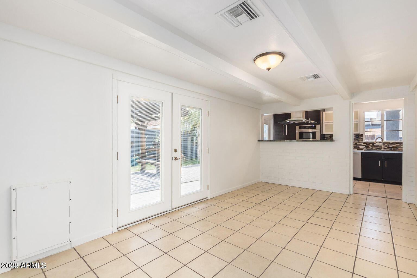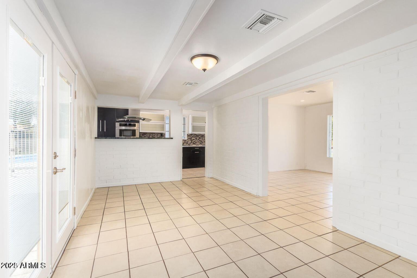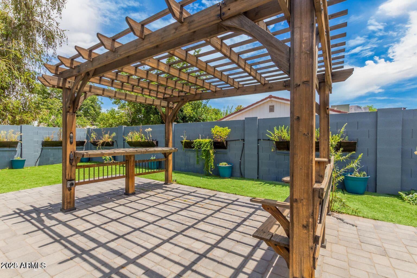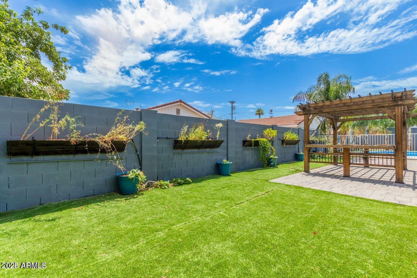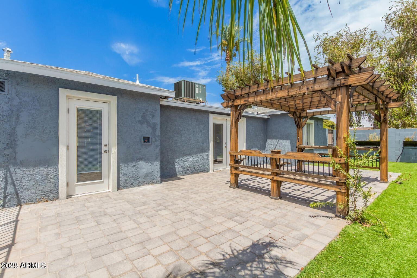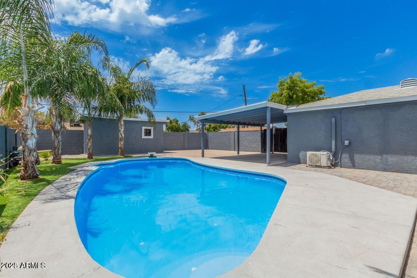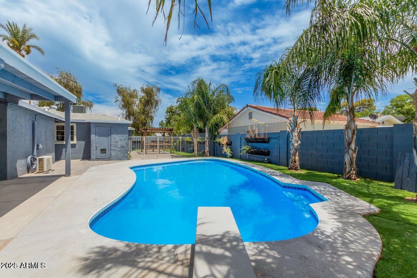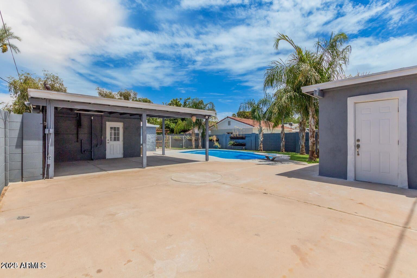$470,000 - 2441 E Edgemont Avenue, Phoenix
- 3
- Bedrooms
- 2
- Baths
- 1,574
- SQ. Feet
- 0.23
- Acres
This adorable ranch style home offers 3 bedrooms and 2 full baths, perched on a corner lot with covered parking area. Boasting an updated kitchen, bathrooms and fresh paint with an inviting split floor plan perfect for everyone. The peaceful oasis-like backyard is perfect for entertaining, hosting synthetic grass, gated sparkling pool area with a semi-pool house perfect for storage or other ideas all with a separate outdoor area for relaxing. This property also hosts an additional storage building (can be converted to a casita) and optional reclaimed water irrigation for the natural grass front yard. With easy care landscaping all around this move in ready home you have ample time to enjoy your free time. Easy access to shopping, dinning, and interstate.
Essential Information
-
- MLS® #:
- 6826098
-
- Price:
- $470,000
-
- Bedrooms:
- 3
-
- Bathrooms:
- 2.00
-
- Square Footage:
- 1,574
-
- Acres:
- 0.23
-
- Year Built:
- 1947
-
- Type:
- Residential
-
- Sub-Type:
- Single Family Residence
-
- Status:
- Active
Community Information
-
- Address:
- 2441 E Edgemont Avenue
-
- Subdivision:
- FOOTE ADD. BLKS 7-9
-
- City:
- Phoenix
-
- County:
- Maricopa
-
- State:
- AZ
-
- Zip Code:
- 85008
Amenities
-
- Amenities:
- Near Light Rail Stop, Near Bus Stop
-
- Utilities:
- SRP,SW Gas3
-
- Parking Spaces:
- 4
-
- Has Pool:
- Yes
-
- Pool:
- Diving Pool, Private
Interior
-
- Interior Features:
- Granite Counters, Double Vanity, Eat-in Kitchen, Breakfast Bar, Pantry, Full Bth Master Bdrm
-
- Appliances:
- Gas Cooktop
-
- Heating:
- Electric
-
- Cooling:
- Central Air
-
- Fireplaces:
- None
-
- # of Stories:
- 1
Exterior
-
- Lot Description:
- Grass Front, Synthetic Grass Back, Auto Timer H2O Front, Auto Timer H2O Back, Flood Irrigation
-
- Roof:
- Composition
-
- Construction:
- Stucco, Wood Frame, Painted
School Information
-
- District:
- Phoenix Union High School District
-
- Elementary:
- Monte Vista Elementary School
-
- Middle:
- The Creighton Academy
Listing Details
- Listing Office:
- Jason Mitchell Real Estate
