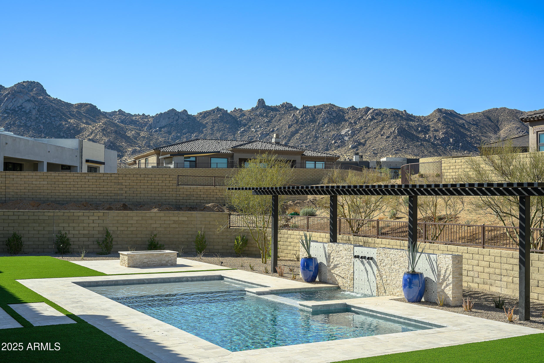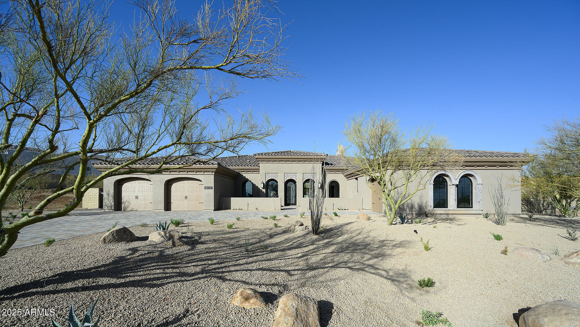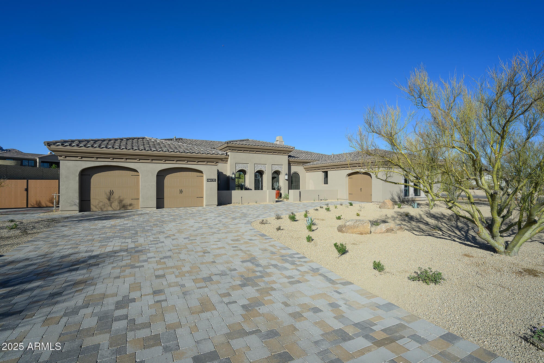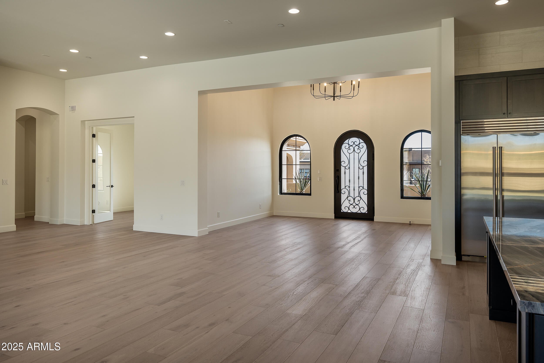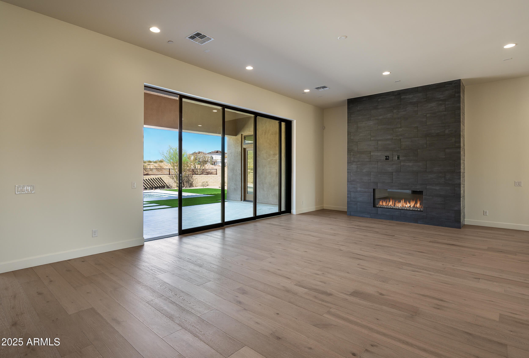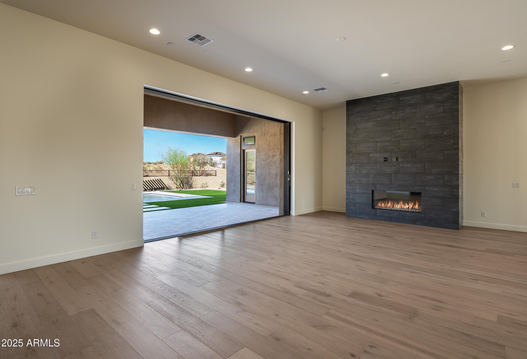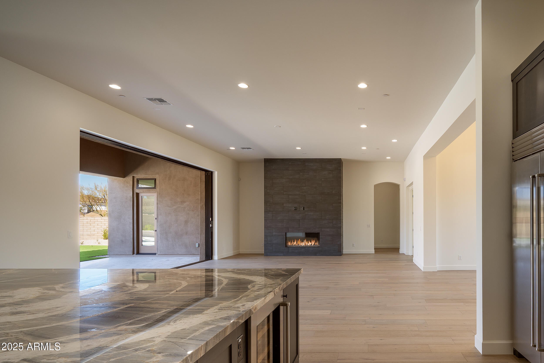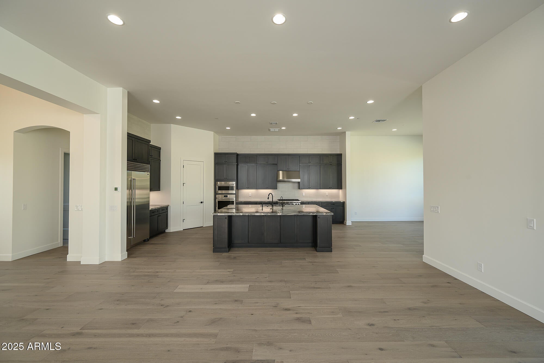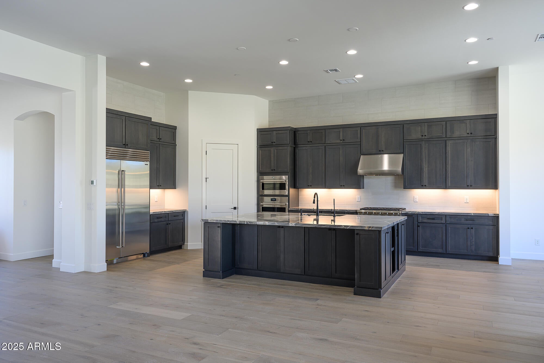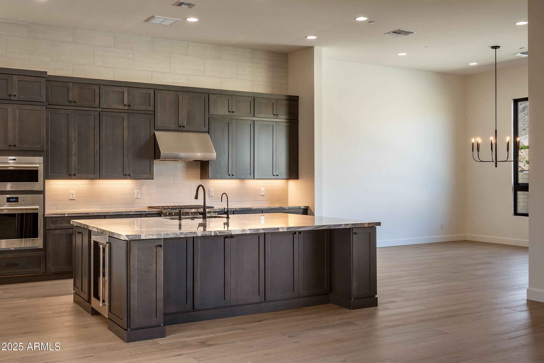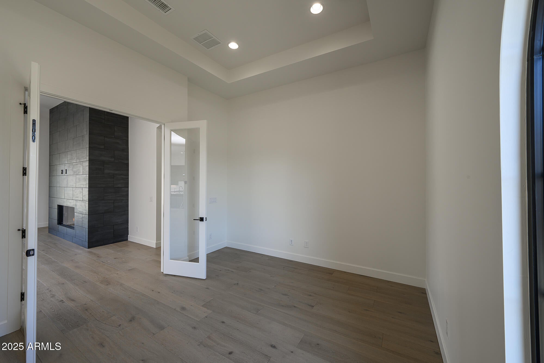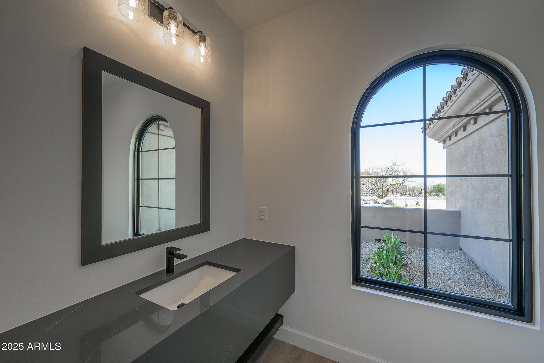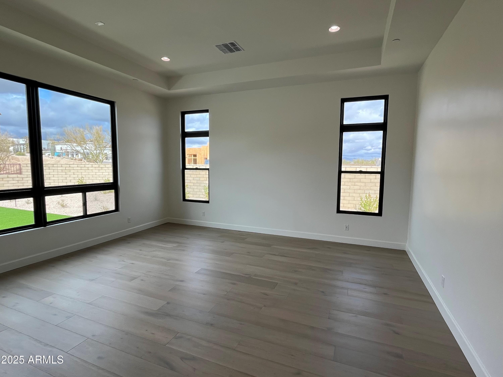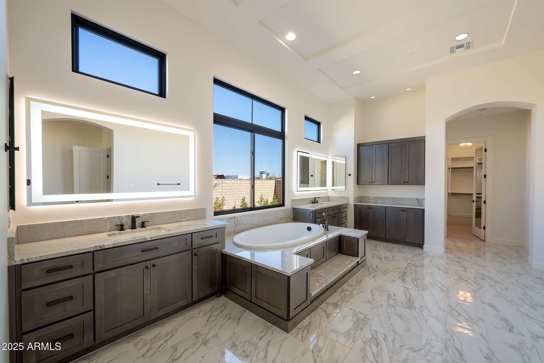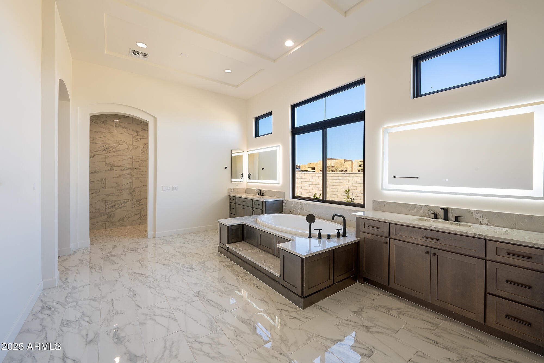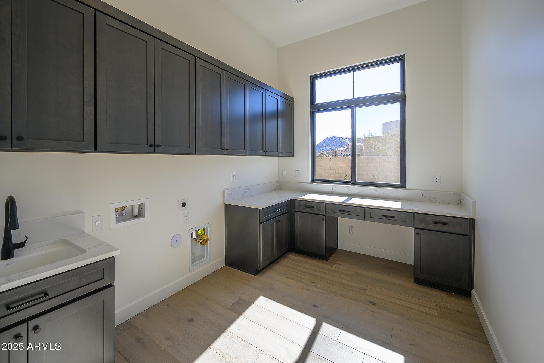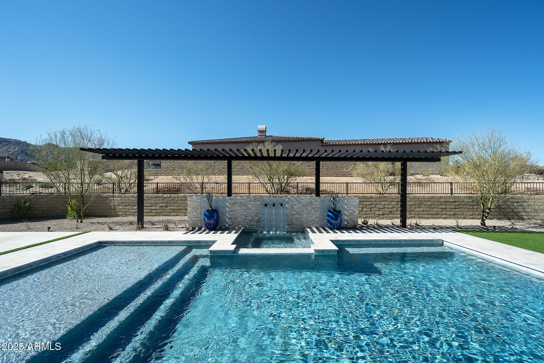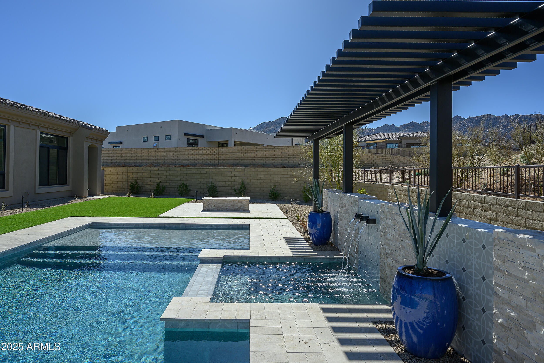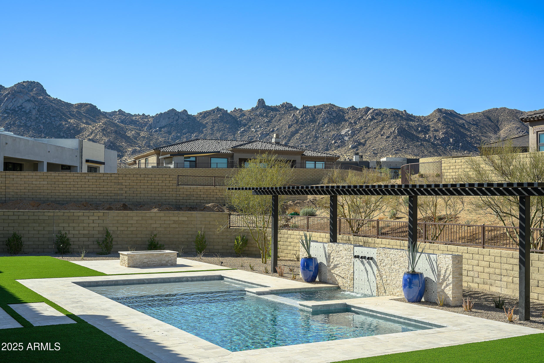$2,444,099 - 23964 N 128th Place, Scottsdale
- 3
- Bedrooms
- 4
- Baths
- 4,034
- SQ. Feet
- 0.71
- Acres
Take advantage of ''close out'' pricing w/ HUGE discount on stunning luxury move-in ready home at award-winning Rosewood Highlands at Storyrock in Scottsdale. This exceptionally well-detailed Great Room home includes heated resort pool, spa, fire pit & landscaping along w/modern interior finishes, gorgeous wood flooring, custom cabinetry, rare Paramount Quartzite countertops, 6-burner Wolf Gas Range w/large oven + 2nd convection oven, 48'' SubZero+Wine Ref, spa-like Master Bath w/oversized shower & large Garages plus Storage/Hobby Area. Enjoy seamless indoor/outdoor living w/Disappearing Wall of Glass, huge Andersen ''picture windows'' & 12-ft ceilings w/views of McDowell Mountains & Four Peaks plus miles of walking/hiking trails in Scottsdale's scenic McDowell Sonoran Preserve. Plus more
Essential Information
-
- MLS® #:
- 6826578
-
- Price:
- $2,444,099
-
- Bedrooms:
- 3
-
- Bathrooms:
- 4.00
-
- Square Footage:
- 4,034
-
- Acres:
- 0.71
-
- Year Built:
- 2025
-
- Type:
- Residential
-
- Sub-Type:
- Single Family Residence
-
- Status:
- Active
Community Information
-
- Address:
- 23964 N 128th Place
-
- Subdivision:
- STORYROCK LOT 2B
-
- City:
- Scottsdale
-
- County:
- Maricopa
-
- State:
- AZ
-
- Zip Code:
- 85255
Amenities
-
- Amenities:
- Gated
-
- Utilities:
- APS,SW Gas3
-
- Parking Spaces:
- 3
-
- Parking:
- Garage Door Opener, Direct Access
-
- # of Garages:
- 3
-
- View:
- Mountain(s)
-
- Pool:
- Heated, Private
Interior
-
- Interior Features:
- High Speed Internet, Double Vanity, Breakfast Bar, 9+ Flat Ceilings, No Interior Steps, Soft Water Loop, Kitchen Island, Pantry, Full Bth Master Bdrm, Separate Shwr & Tub
-
- Appliances:
- Gas Cooktop
-
- Heating:
- Natural Gas
-
- Cooling:
- Central Air, Programmable Thmstat
-
- Fireplace:
- Yes
-
- Fireplaces:
- Fire Pit, 1 Fireplace, Gas
-
- # of Stories:
- 1
Exterior
-
- Exterior Features:
- Private Yard
-
- Lot Description:
- Sprinklers In Rear, Sprinklers In Front, Corner Lot, Desert Back, Desert Front, Natural Desert Back, Auto Timer H2O Front, Auto Timer H2O Back
-
- Windows:
- Low-Emissivity Windows, Dual Pane, ENERGY STAR Qualified Windows
-
- Roof:
- Tile
-
- Construction:
- Stucco, Wood Frame, Low VOC Paint, Painted
School Information
-
- District:
- Cave Creek Unified District
-
- Elementary:
- Desert Sun Academy
-
- Middle:
- Sonoran Trails Middle School
-
- High:
- Cactus Shadows High School
Listing Details
- Listing Office:
- Rosewood Sales Group, Llc
