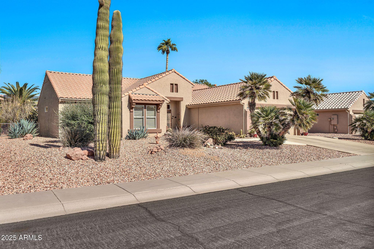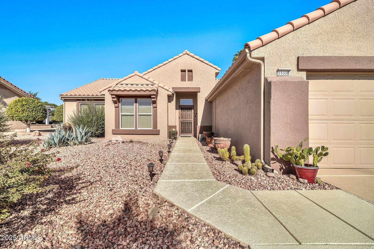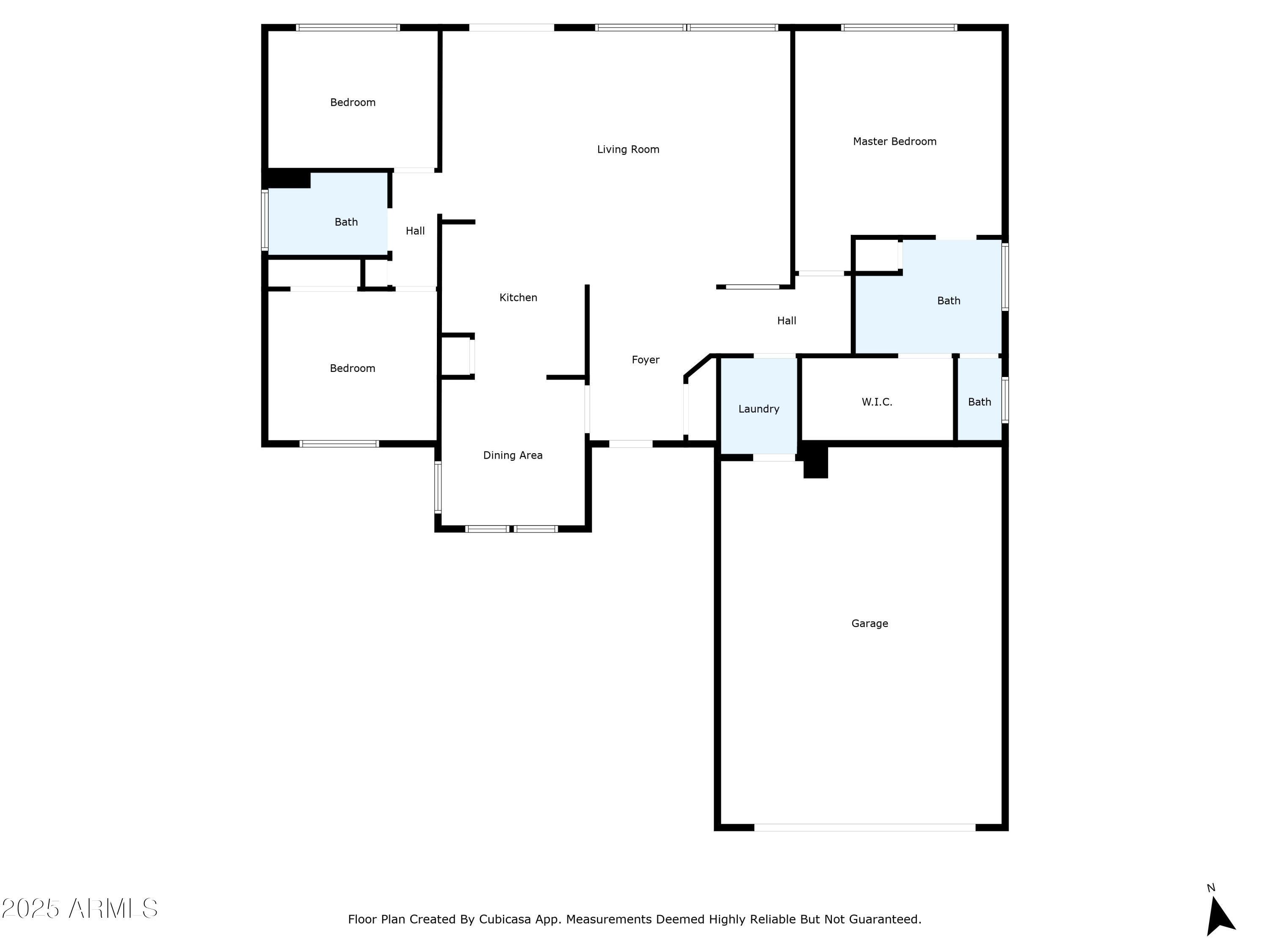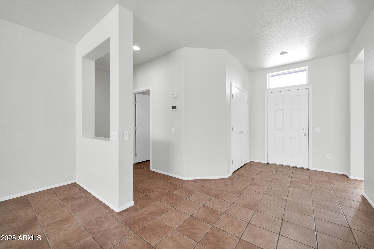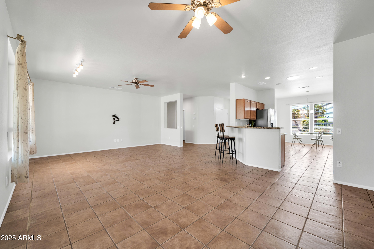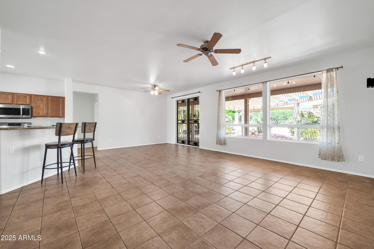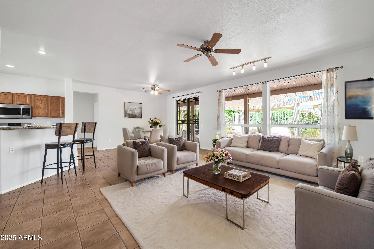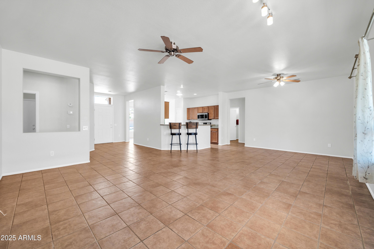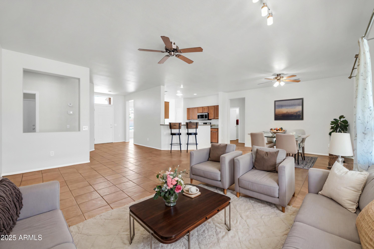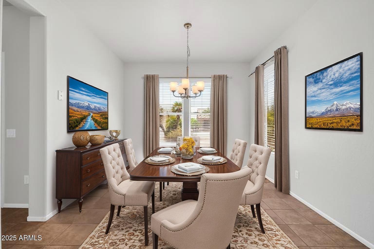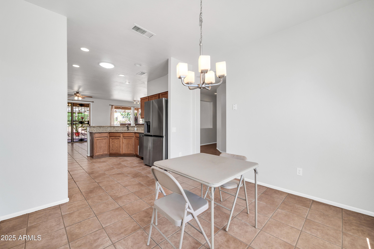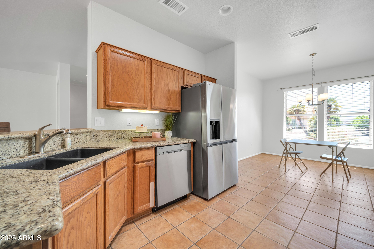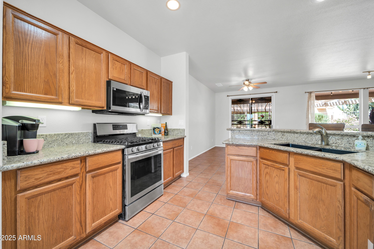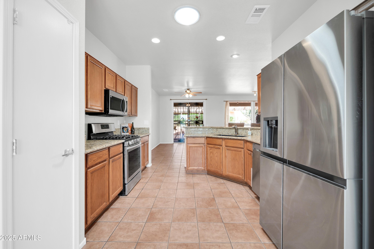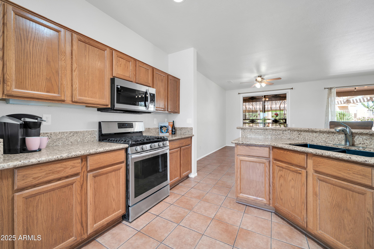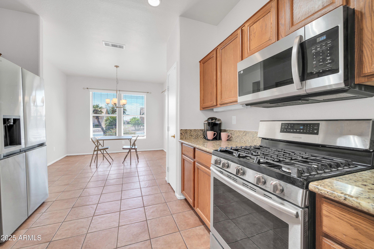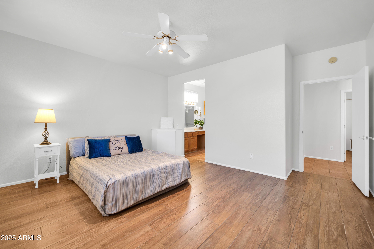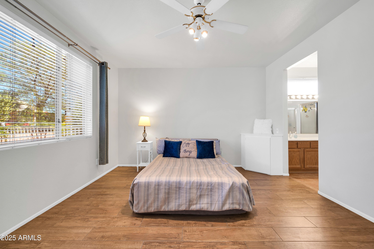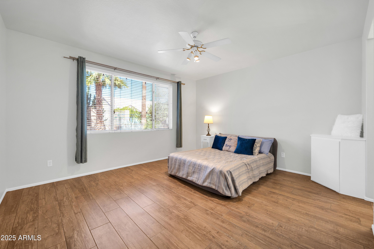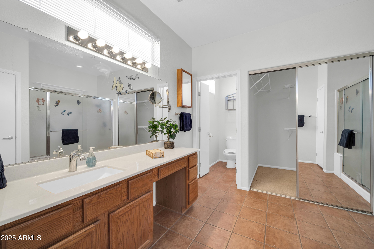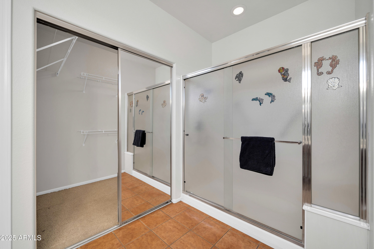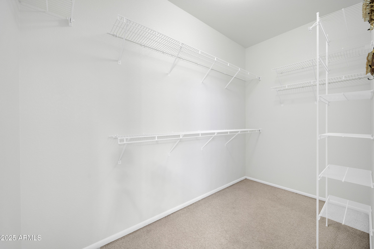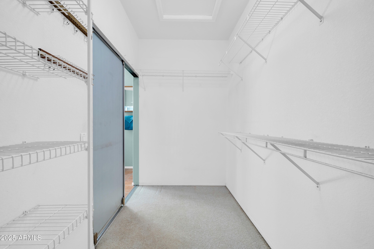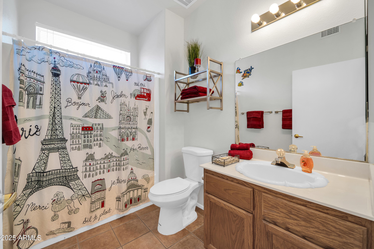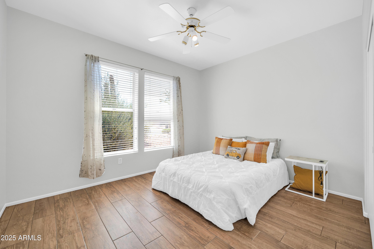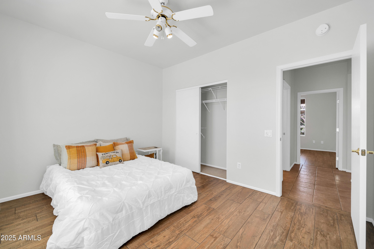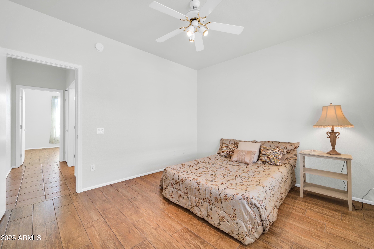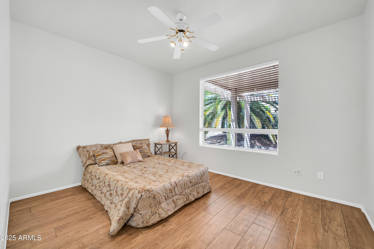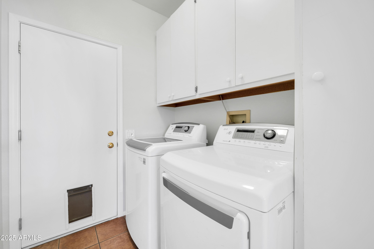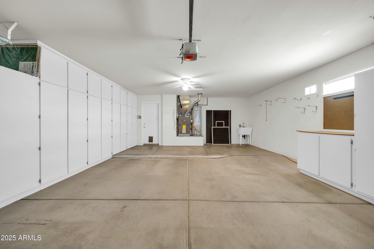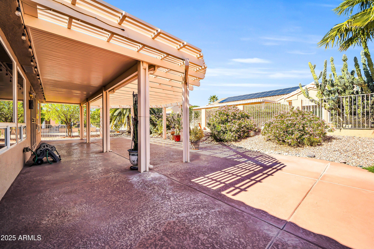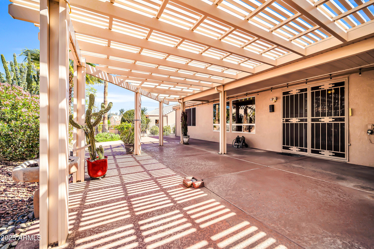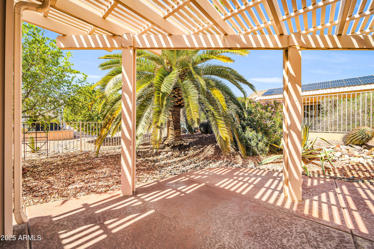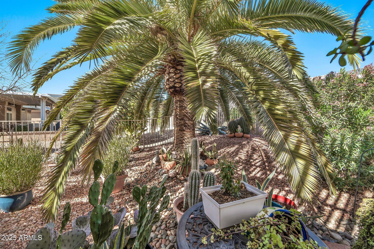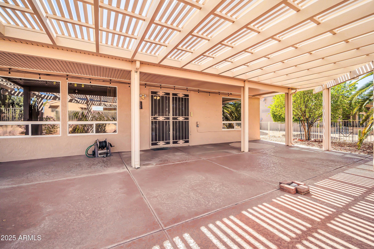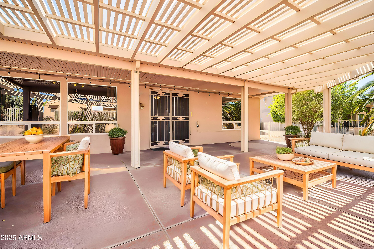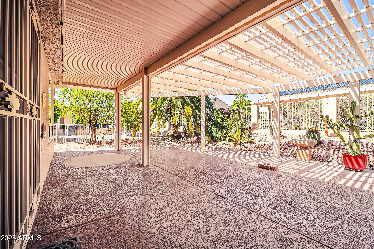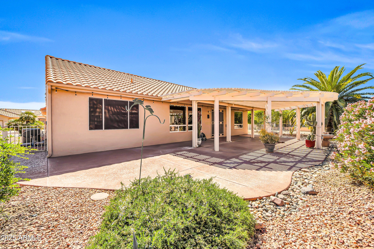$445,000 - 15330 W Robertson Drive, Sun City West
- 2
- Bedrooms
- 2
- Baths
- 1,838
- SQ. Feet
- 0.21
- Acres
Interior was just painted. Discover style, comfort, and modern upgrades in this Prescott Model home with 2x6 construction for lasting quality. Located near Desert Trails Golf Course, it offers a split 2-bedroom floor plan, a den, and a spacious great room. The gourmet kitchen features granite counters, stainless steel appliances, and gas cooking. Step outside to a pergola-covered patio, perfect for entertaining or relaxing. Recent updates include new AC (2023), water heater (2023), PVC irrigation, and main water line (2025). Inside, tile, wood-look flooring, oak cabinetry, and 7 ceiling fans enhance comfort. Dual-pane windows, sun screens, a soft water system, and filtered drinking water add efficiency. The extended garage offers storage, a laundry tub, and golf cart space.
Essential Information
-
- MLS® #:
- 6826636
-
- Price:
- $445,000
-
- Bedrooms:
- 2
-
- Bathrooms:
- 2.00
-
- Square Footage:
- 1,838
-
- Acres:
- 0.21
-
- Year Built:
- 1997
-
- Type:
- Residential
-
- Sub-Type:
- Single Family Residence
-
- Style:
- Ranch
-
- Status:
- Active
Community Information
-
- Address:
- 15330 W Robertson Drive
-
- Subdivision:
- SUN CITY WEST UNIT 58
-
- City:
- Sun City West
-
- County:
- Maricopa
-
- State:
- AZ
-
- Zip Code:
- 85375
Amenities
-
- Amenities:
- Pickleball, Community Spa Htd, Community Pool Htd, Golf, Tennis Court(s), Racquetball, Biking/Walking Path, Clubhouse, Fitness Center
-
- Utilities:
- APS,SW Gas3
-
- Parking Spaces:
- 2
-
- Parking:
- Garage Door Opener, Attch'd Gar Cabinets
-
- # of Garages:
- 2
-
- Pool:
- None
Interior
-
- Interior Features:
- 9+ Flat Ceilings, No Interior Steps, Pantry, 3/4 Bath Master Bdrm, Double Vanity, Granite Counters
-
- Heating:
- Natural Gas
-
- Cooling:
- Central Air, Ceiling Fan(s)
-
- Fireplaces:
- None
-
- # of Stories:
- 1
Exterior
-
- Lot Description:
- Sprinklers In Rear, Sprinklers In Front, Gravel/Stone Front, Gravel/Stone Back, Auto Timer H2O Front, Auto Timer H2O Back
-
- Windows:
- Dual Pane
-
- Roof:
- Tile
-
- Construction:
- Stucco, Wood Frame, Painted
School Information
-
- District:
- Adult
-
- Elementary:
- Adult
-
- Middle:
- Adult
-
- High:
- Adult
Listing Details
- Listing Office:
- Home Realty
