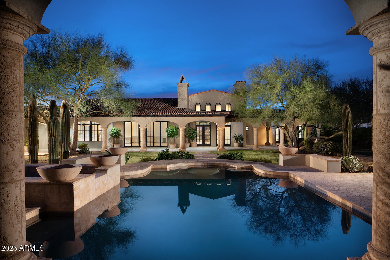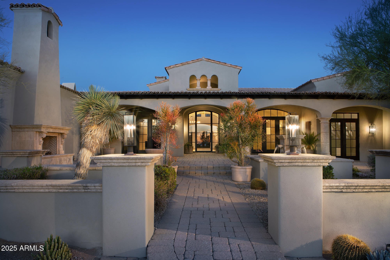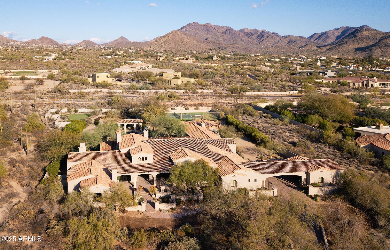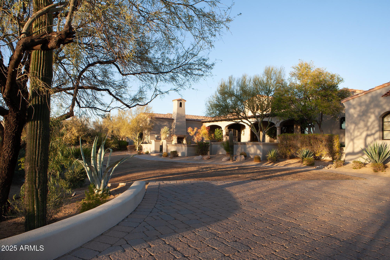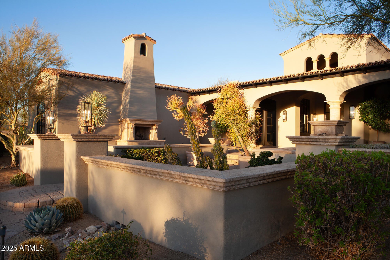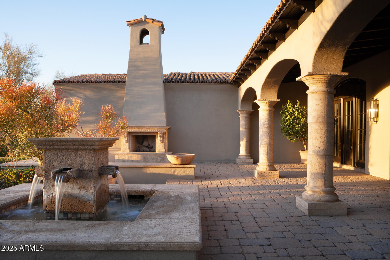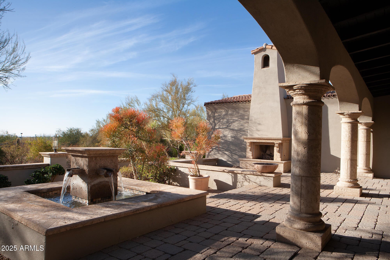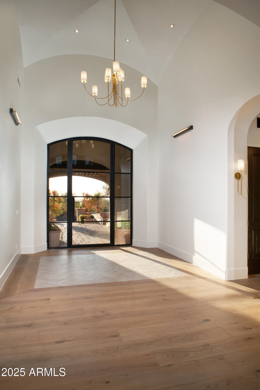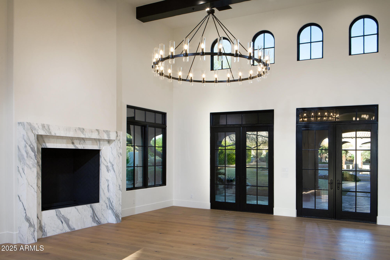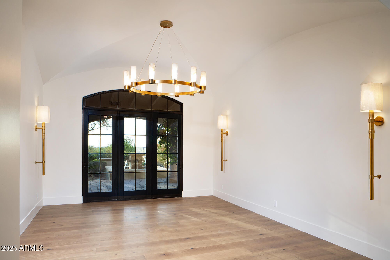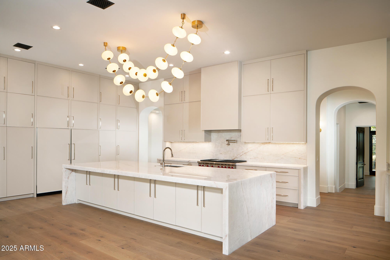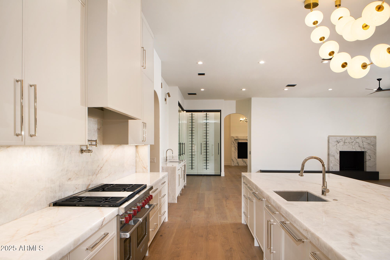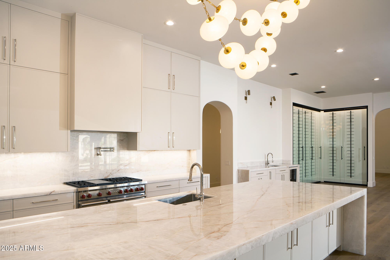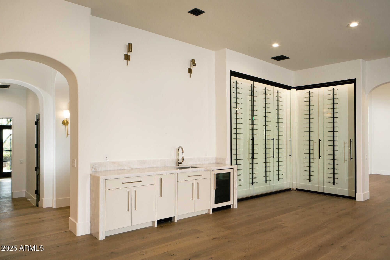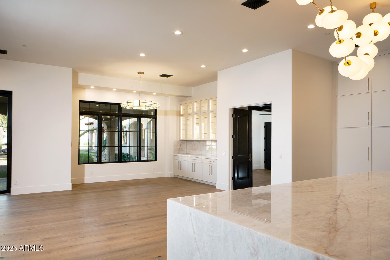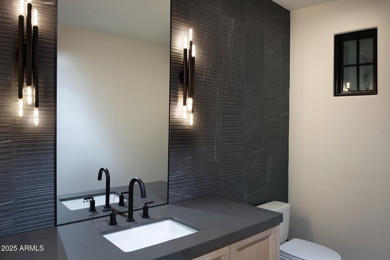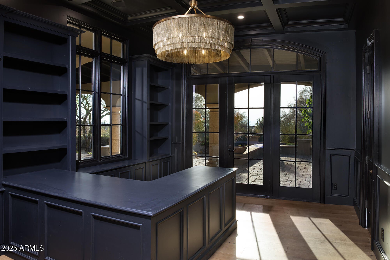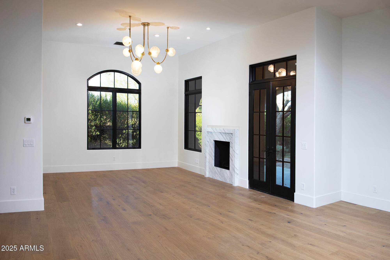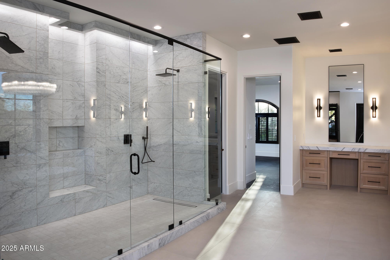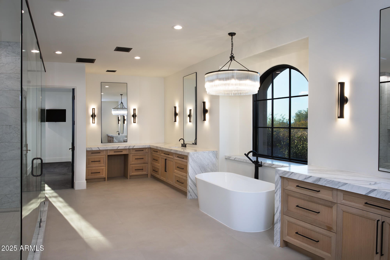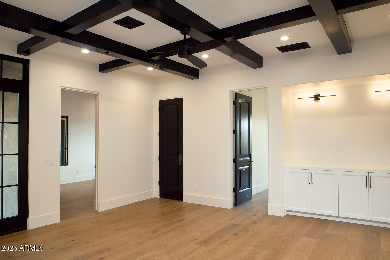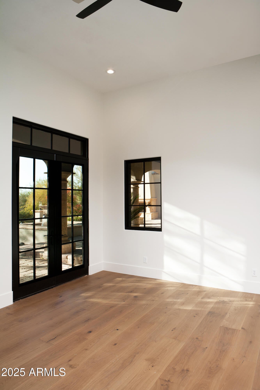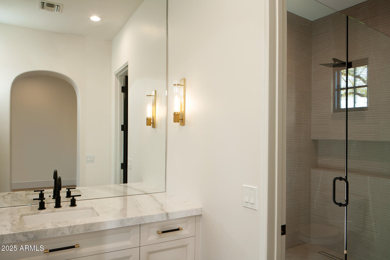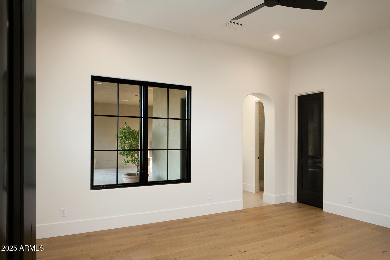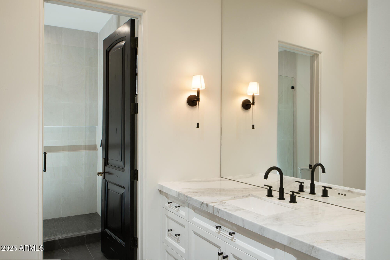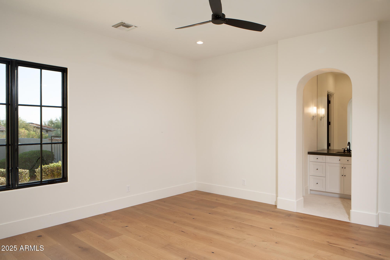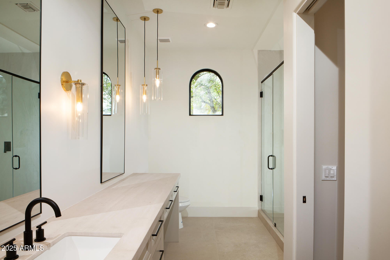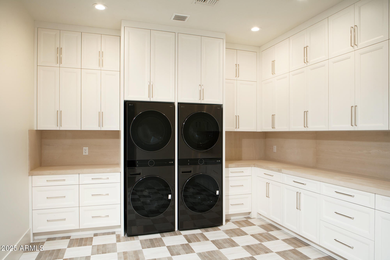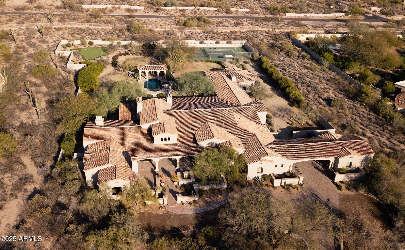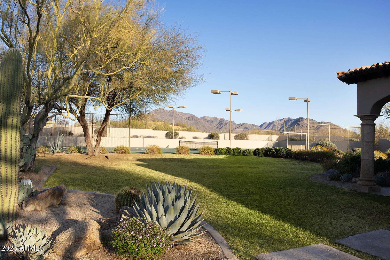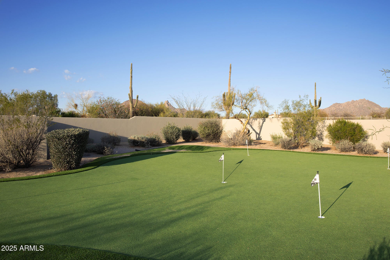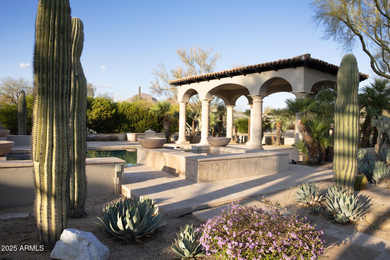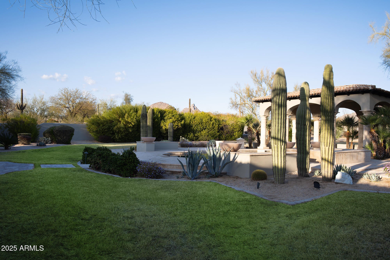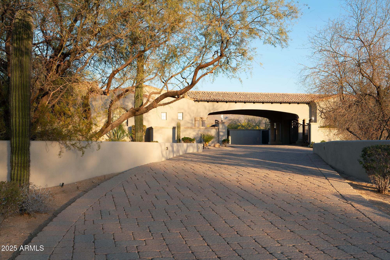$8,995,000 - 23779 N 91st Street, Scottsdale
- 7
- Bedrooms
- 9
- Baths
- 9,449
- SQ. Feet
- 4.36
- Acres
Complete Remodel on this 4.3 acre European style estate located in the gated community of Prado where every home has large separation and privacy from its neighbors. Quality and extravagant features abound in this home including new kitchen, updated baths, exposed beams ceilings, stone fireplaces and new wood floors. The grand entrance foyer leads into a formal living room with views of the sparkling pool. The formal dining room is stunning. The family room opens to the new kitchen and breakfast room. The estates has a total of 9,449/sf of including the 8,153/sf five bedroom main house and a spacious 1,296/sf two bedroom guest house with living area & fireplace. The lighted tennis court, putting green and sparkling pool, spa & cabana highlight the grounds. 5 car garage with room for more
Essential Information
-
- MLS® #:
- 6826973
-
- Price:
- $8,995,000
-
- Bedrooms:
- 7
-
- Bathrooms:
- 9.00
-
- Square Footage:
- 9,449
-
- Acres:
- 4.36
-
- Year Built:
- 2003
-
- Type:
- Residential
-
- Sub-Type:
- Single Family Residence
-
- Status:
- Active Under Contract
Community Information
-
- Address:
- 23779 N 91st Street
-
- Subdivision:
- PRADO ESTATES
-
- City:
- Scottsdale
-
- County:
- Maricopa
-
- State:
- AZ
-
- Zip Code:
- 85255
Amenities
-
- Amenities:
- Gated
-
- Utilities:
- APS,SW Gas3
-
- Parking Spaces:
- 5
-
- Parking:
- Garage Door Opener, Direct Access, Attch'd Gar Cabinets
-
- # of Garages:
- 5
-
- View:
- Mountain(s)
-
- Has Pool:
- Yes
-
- Pool:
- Private
Interior
-
- Interior Features:
- High Speed Internet, Double Vanity, Bidet, Full Bth Master Bdrm, Separate Shwr & Tub, Tub with Jets
-
- Heating:
- Natural Gas
-
- Cooling:
- Central Air, Ceiling Fan(s)
-
- Fireplace:
- Yes
-
- Fireplaces:
- 3+ Fireplace, Exterior Fireplace, Family Room, Living Room, Master Bedroom, Gas
-
- # of Stories:
- 1
Exterior
-
- Exterior Features:
- Sport Court(s), Tennis Court(s), Built-in Barbecue
-
- Lot Description:
- Grass Front, Grass Back, Auto Timer H2O Front, Auto Timer H2O Back
-
- Windows:
- Dual Pane
-
- Roof:
- Tile
-
- Construction:
- Stucco, Wood Frame, Painted
School Information
-
- District:
- Cave Creek Unified District
-
- Elementary:
- Desert Sun Academy
-
- Middle:
- Sonoran Trails Middle School
-
- High:
- Cactus Shadows High School
Listing Details
- Listing Office:
- Compass
