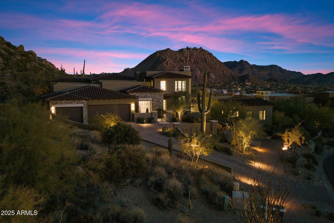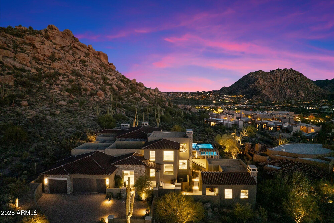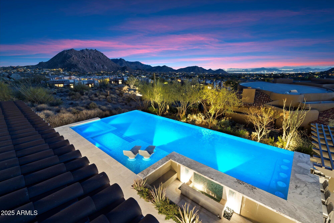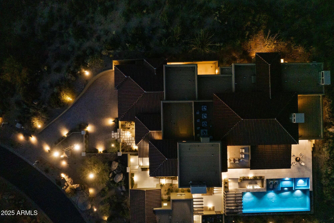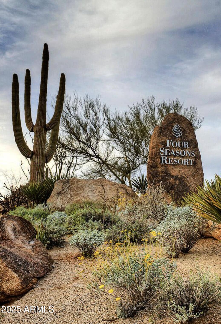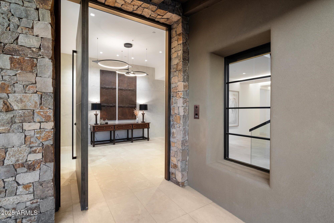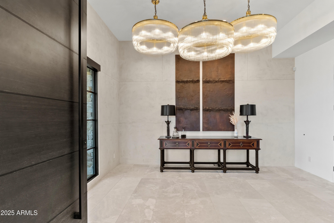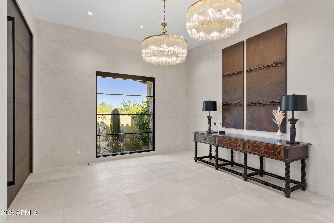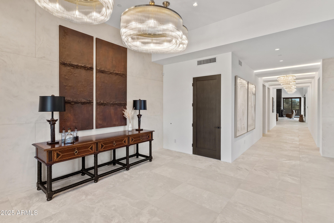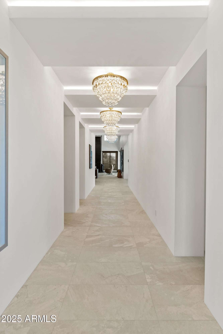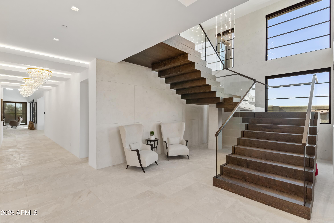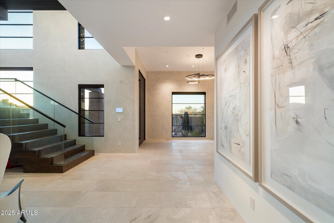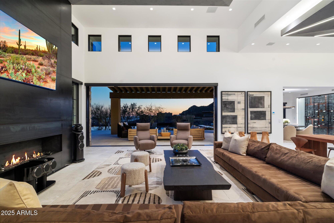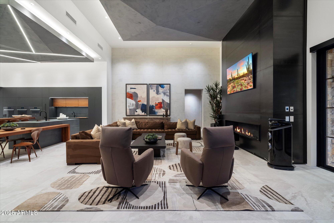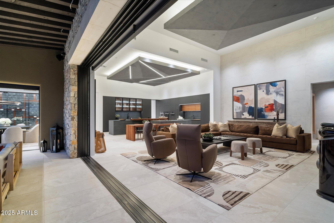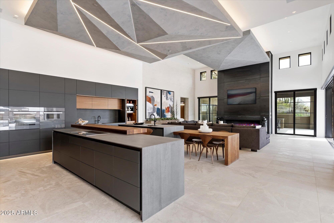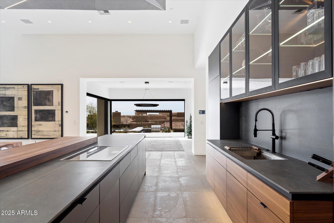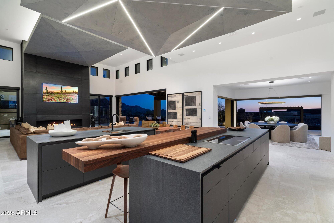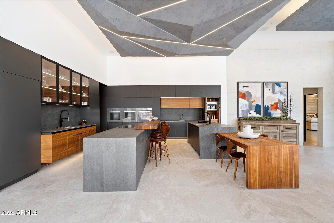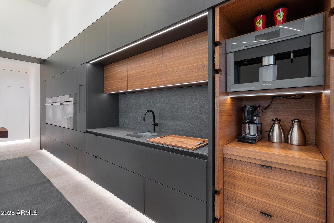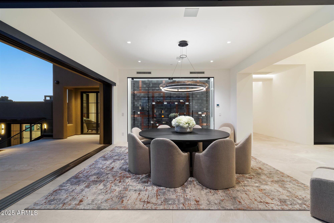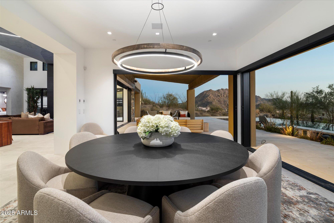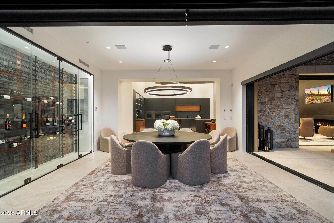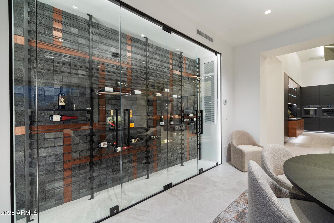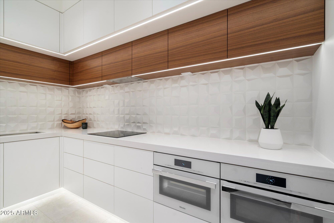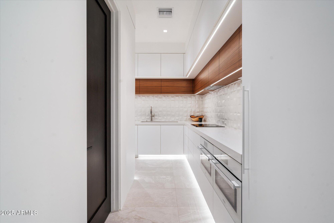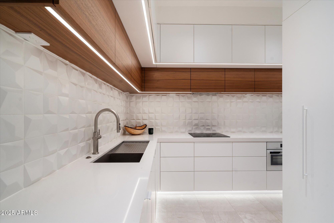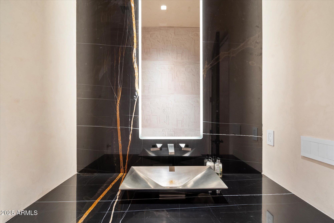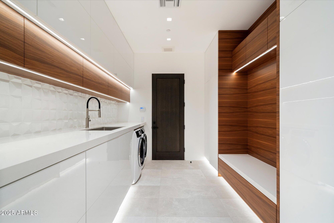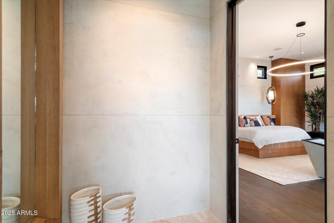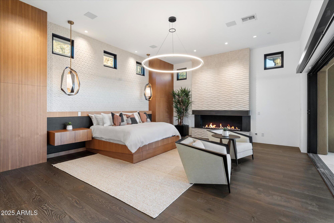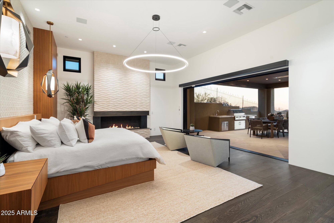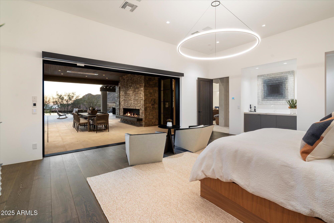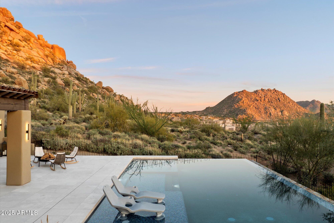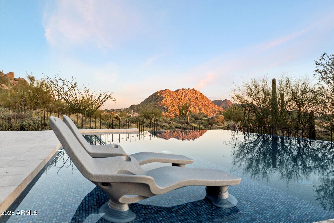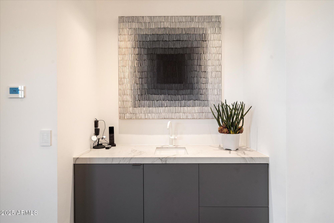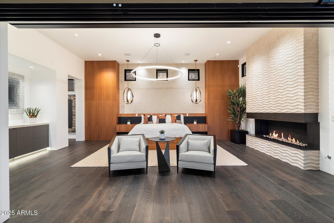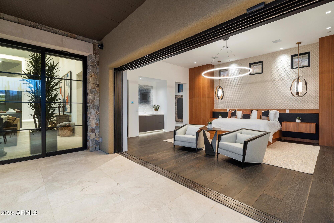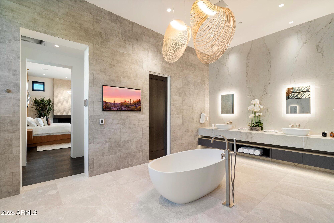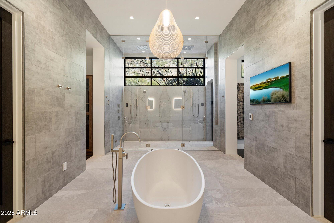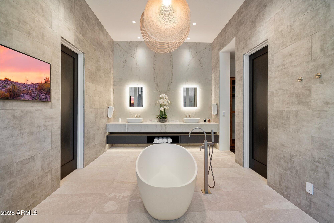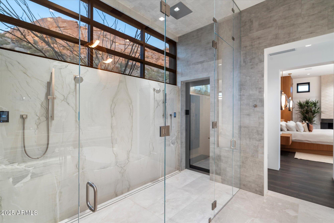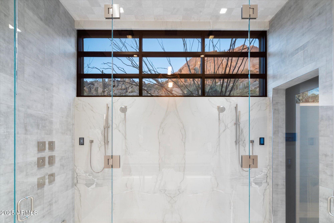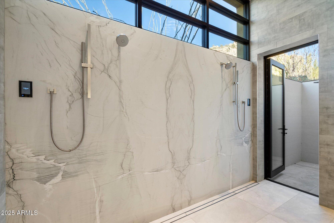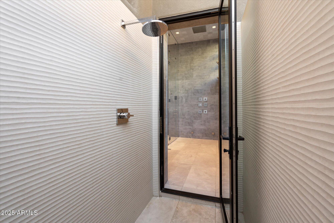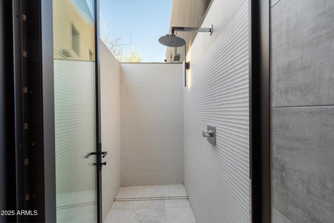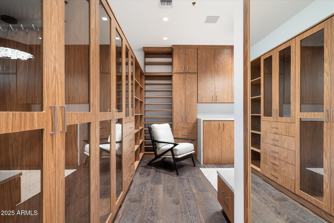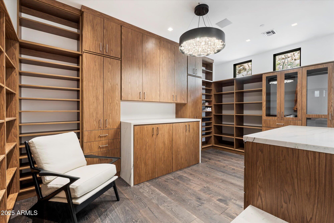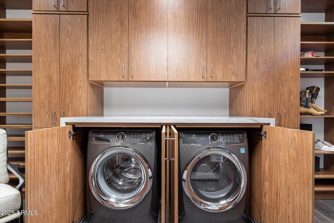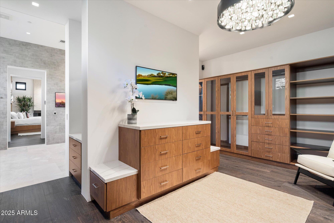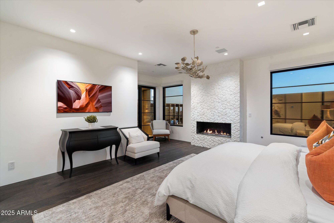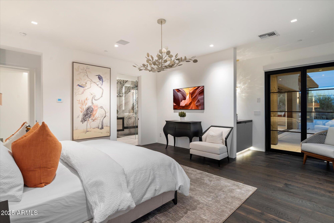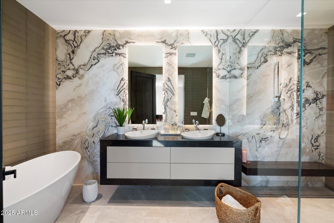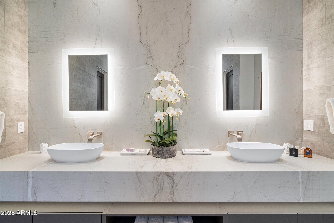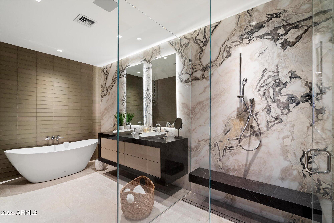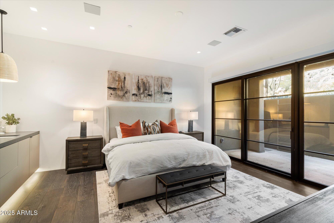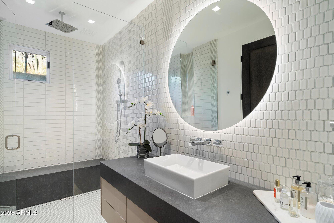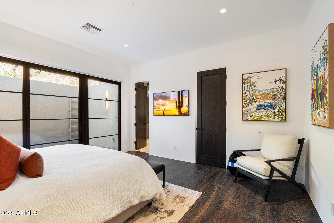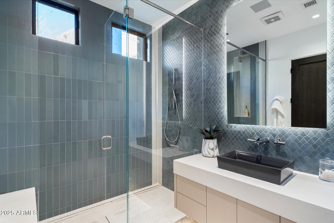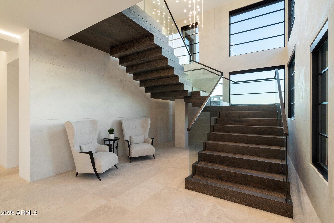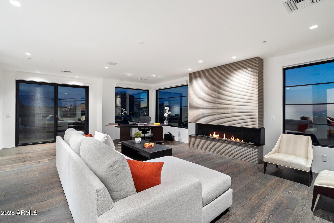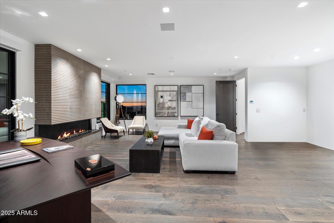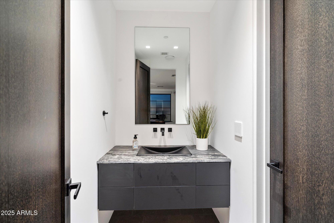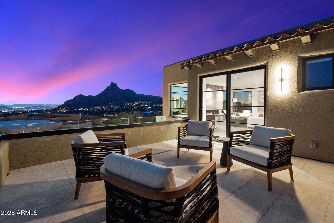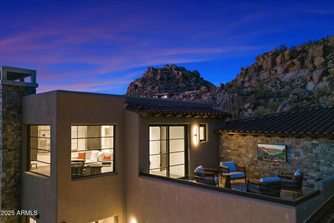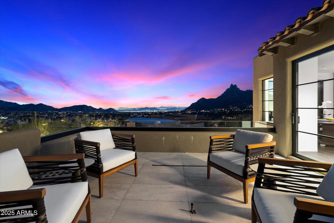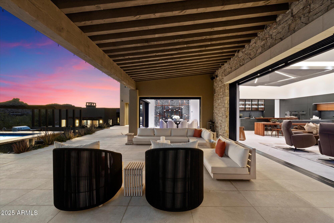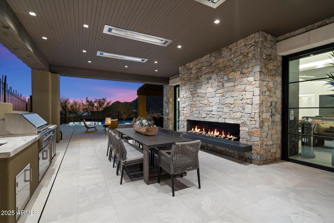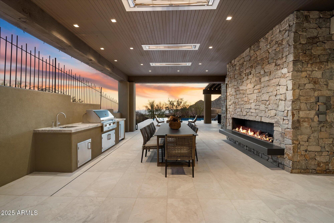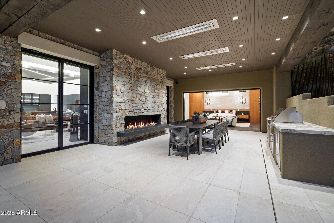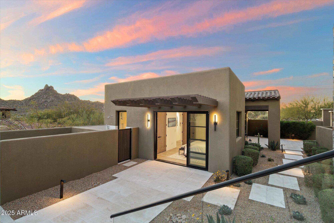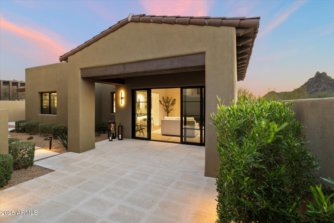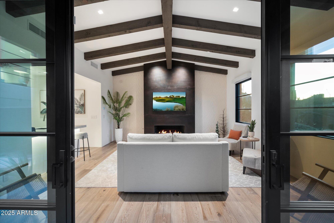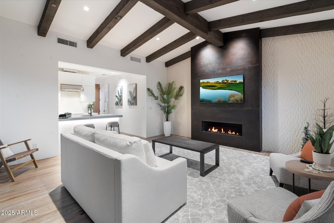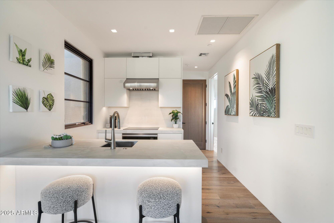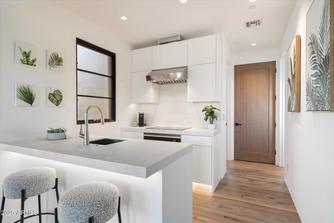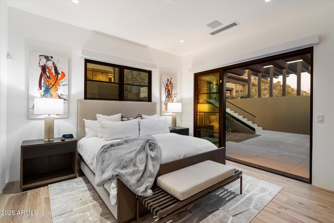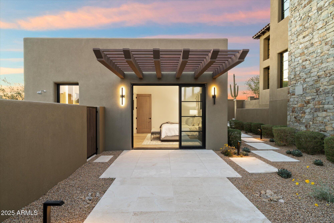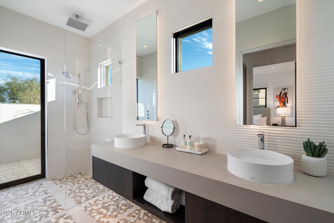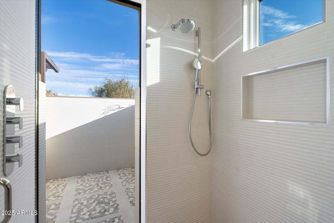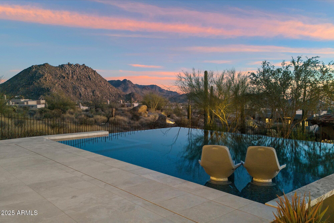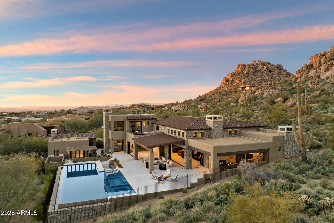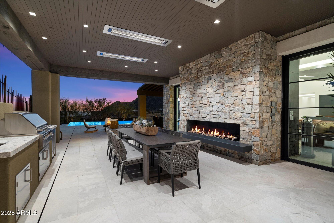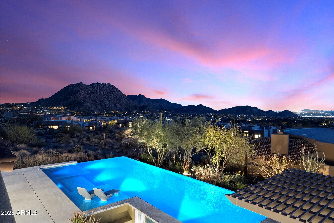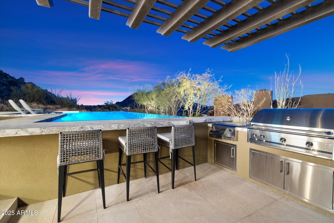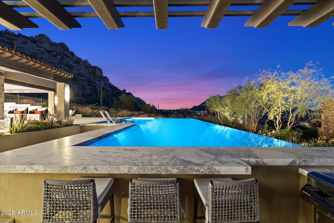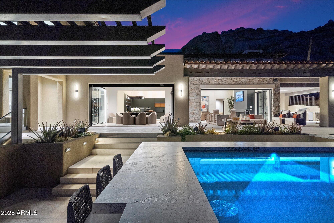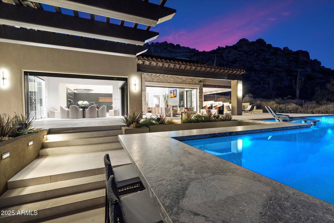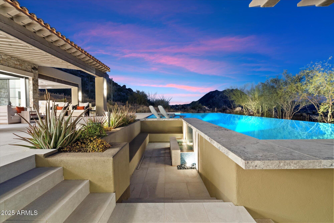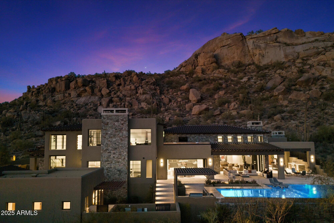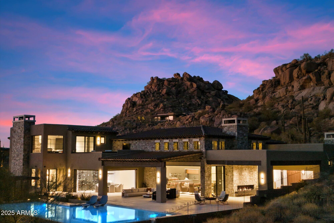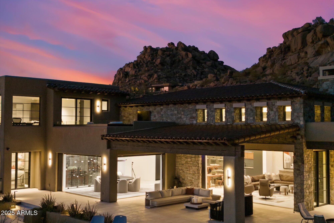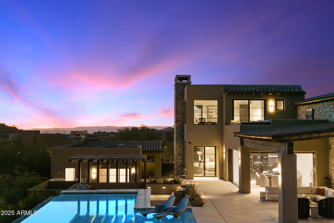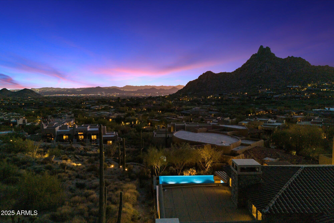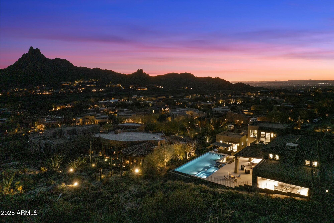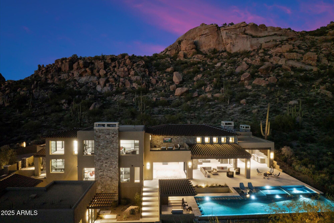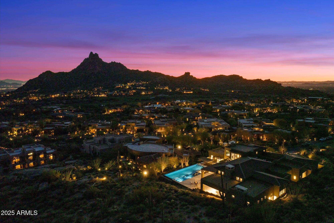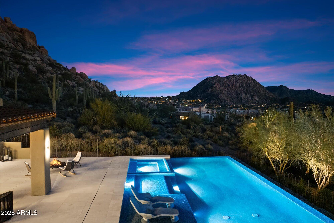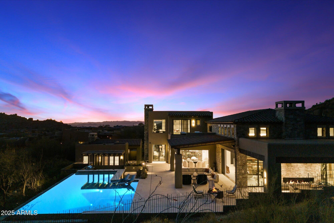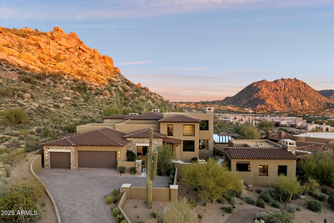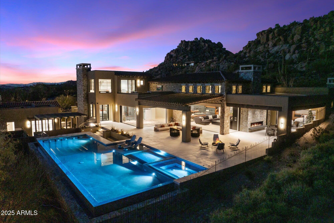$7,995,000 - 10585 E Crescent Moon Drive (unit 44), Scottsdale
- 5
- Bedrooms
- 7
- Baths
- 7,959
- SQ. Feet
- 0.67
- Acres
Four Seasons Resort :: 1 of 11 custom homesites offering lifestyle amenities to be enjoyed here at Privada; a North Scottsdale gated community on the resort grounds, capturing panoramic views of Pinnacle Peak, Troon and McDowel Mountains, city lights, and golf course views. All on-one level living designed by: POETZL architecture offering a bonus room/office plus a spacious view deck on the second level. European in style with Highest level of construction and building materials; the sliders, fireplaces, Linear cabinetry, Neolith stone countertops, Sandblasted marble tiles, wide plank oak flooring, textured walnut millwork, Miele appliances, wine wall, show and prep kitchens are all the very best available. The primary suite and 3 additional ensuite bedrooms each have their own wet bars, and on the main level. The detached guest home offers a family room with a fireplace, full kitchen, bedroom suite and laundry area. Its backyard offers a generous covered patio with a stone fireplace, outdoor kitchen, built-in heaters, and a large pool with Baja shelf, swim-up bar, spa, and additional poolside BBQ area looking over dramatic boulder outcroppings all around it. As a member of the Pinnacle Club, you'll be able to take advantage of Four Seasons concierge services, three pools, tennis courts, 24 hour fitness center and spa, as well as significant discounts at any of their three restaurants.
Essential Information
-
- MLS® #:
- 6827011
-
- Price:
- $7,995,000
-
- Bedrooms:
- 5
-
- Bathrooms:
- 7.00
-
- Square Footage:
- 7,959
-
- Acres:
- 0.67
-
- Year Built:
- 2022
-
- Type:
- Residential
-
- Sub-Type:
- Single Family Residence
-
- Style:
- Contemporary
-
- Status:
- Active
Community Information
-
- Address:
- 10585 E Crescent Moon Drive (unit 44)
-
- Subdivision:
- PRIVADA - RESIDENCES AT CRESCENT MOON RANCH
-
- City:
- Scottsdale
-
- County:
- Maricopa
-
- State:
- AZ
-
- Zip Code:
- 85262
Amenities
-
- Amenities:
- Gated, Playground
-
- Utilities:
- APS,SW Gas3
-
- Parking Spaces:
- 3
-
- Parking:
- Garage Door Opener, Direct Access
-
- # of Garages:
- 3
-
- View:
- City Light View(s), Mountain(s)
-
- Has Pool:
- Yes
-
- Pool:
- Heated, Private
Interior
-
- Interior Features:
- High Speed Internet, Double Vanity, Master Downstairs, Eat-in Kitchen, Breakfast Bar, Wet Bar, Kitchen Island, Pantry, Full Bth Master Bdrm, Separate Shwr & Tub
-
- Appliances:
- Electric Cooktop
-
- Heating:
- Natural Gas
-
- Cooling:
- Central Air, Programmable Thmstat
-
- Fireplace:
- Yes
-
- Fireplaces:
- Fire Pit, 3+ Fireplace, Exterior Fireplace, Family Room, Master Bedroom, Gas
-
- # of Stories:
- 2
Exterior
-
- Exterior Features:
- Balcony, Misting System, Private Yard, Built-in Barbecue
-
- Lot Description:
- Desert Back, Desert Front
-
- Windows:
- Solar Screens, Dual Pane, Mechanical Sun Shds
-
- Roof:
- Tile
-
- Construction:
- Stucco, Wood Frame, Painted
School Information
-
- District:
- Scottsdale Unified District
-
- Elementary:
- Copper Ridge School
-
- Middle:
- Copper Ridge School
-
- High:
- Chaparral High School
Listing Details
- Listing Office:
- Russ Lyon Sotheby's International Realty
