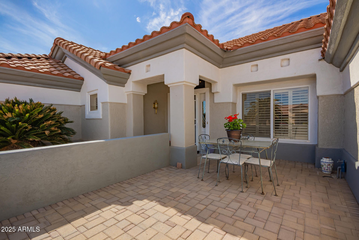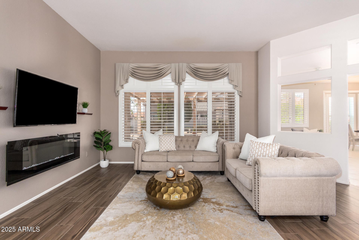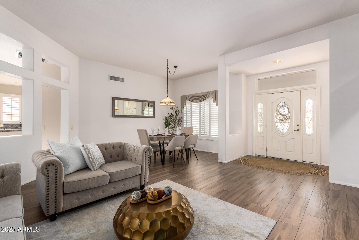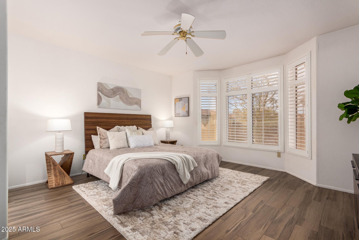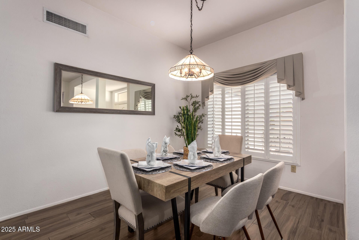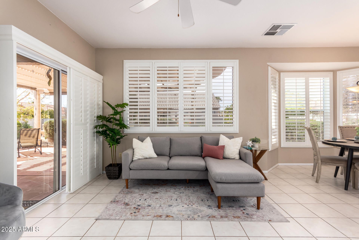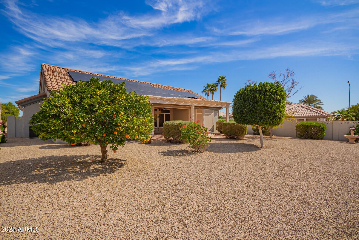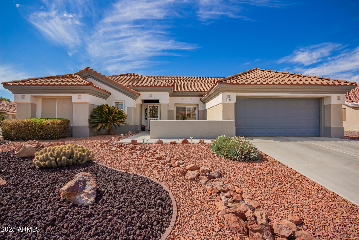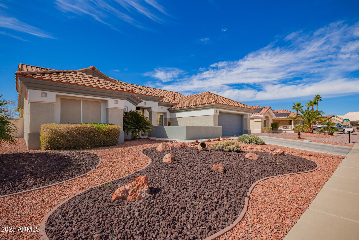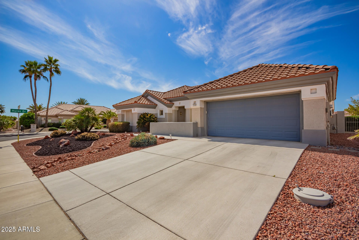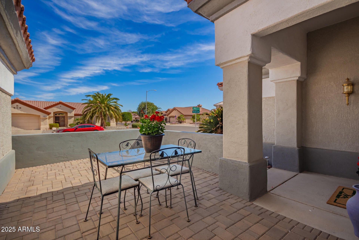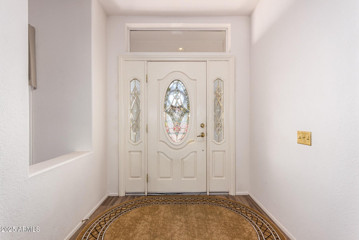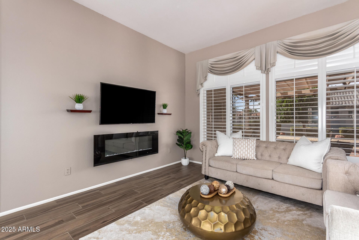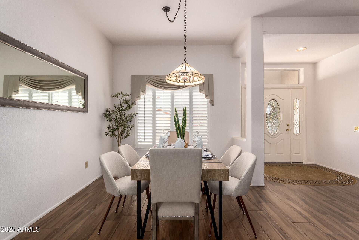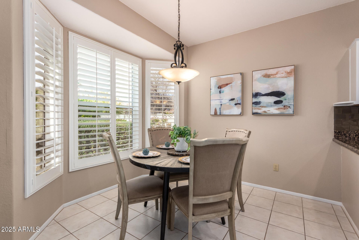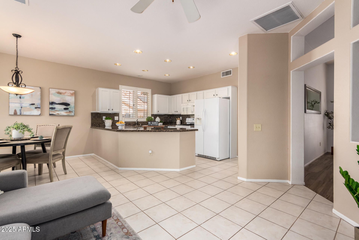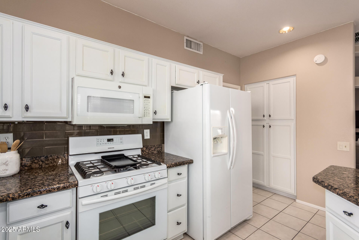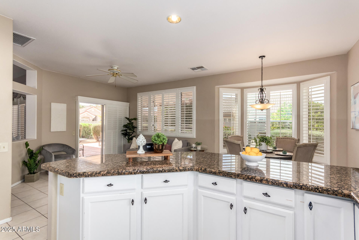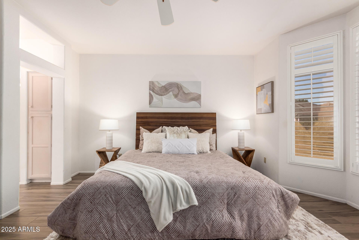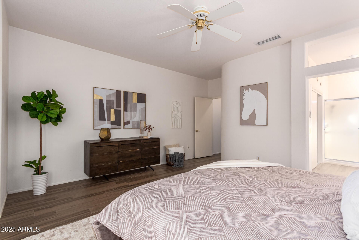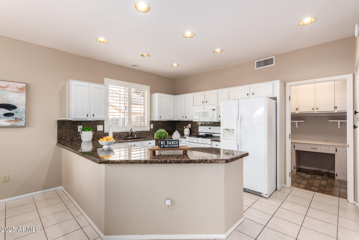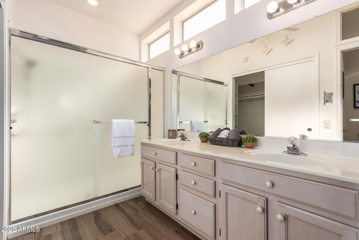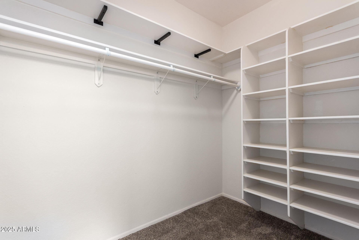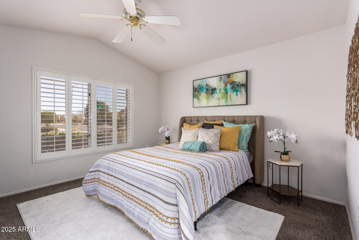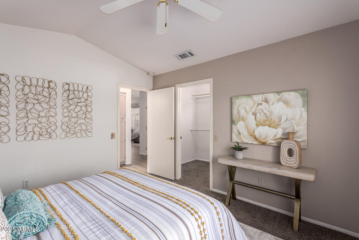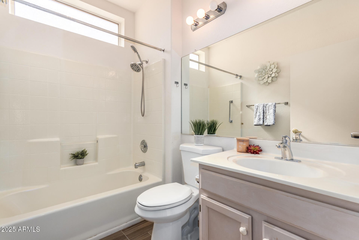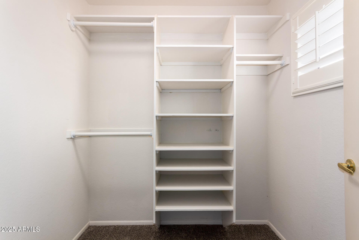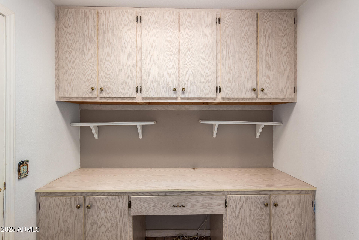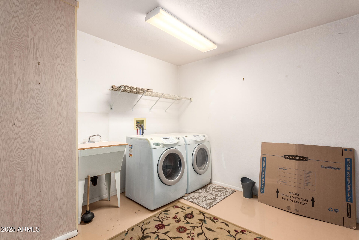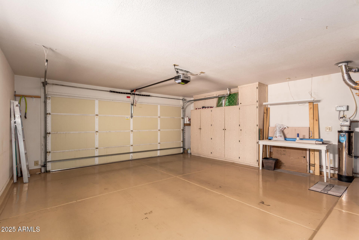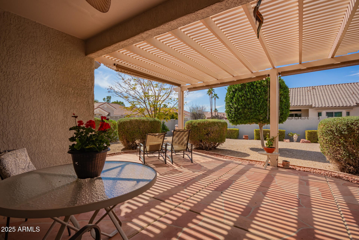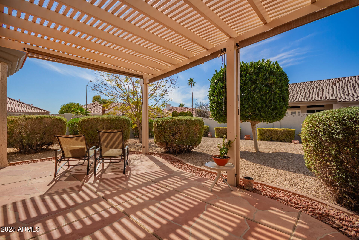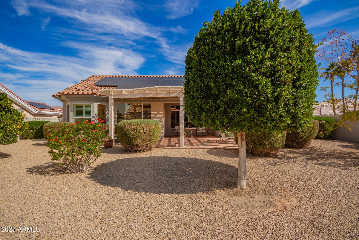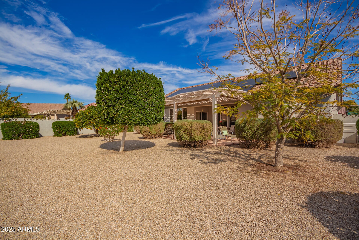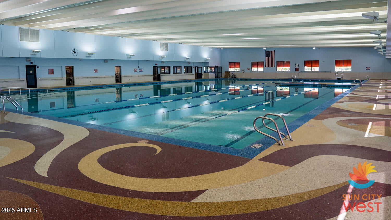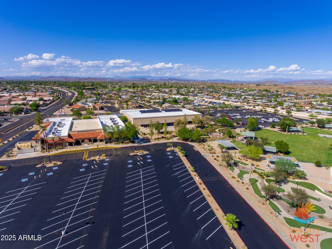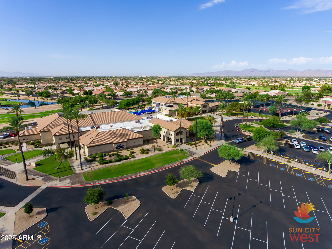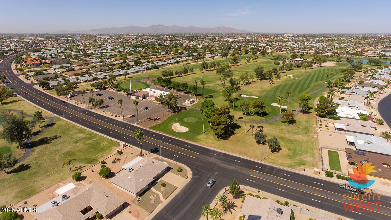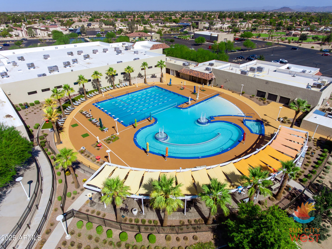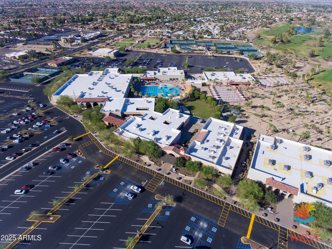$424,000 - 21402 N 158th Drive, Sun City West
- 2
- Bedrooms
- 2
- Baths
- 1,669
- SQ. Feet
- 0.23
- Acres
OVER $55,000 IN IMPROVEMENTS: BRAND NEW A/C, OWNED SOLAR AND FULL ROOF REPLACEMENT! This popular Safford model sits on a desirable corner lot with fantastic curb appeal! A welcoming large front courtyard with pavers is the perfect spot to enjoy your morning coffee or an evening cocktail with friends. Inside, you will be delighted to find Plantation Shutters, an electric fireplace, neutral two-tone paint throughout in addition to wood-look tile floors in all the right areas. Entertaining is seamless due to the open Living Room / Dining areas that flow into the Family Room, Kitchen and casual breakfast room. White cabinets, granite countertops, a gas range and tile flooring complete the open and sunny Kitchen. The extended length garage has epoxied floors and built-in workbench. A small utility room off of the kitchen includes a built-in desk and storage. The Primary Bedroom features a BayWindow overlooking the spacious backyard. An ensuite bath includes double sinks, tile flooring, a walk-in closet plus transom windows that brings in lots of natural light. The expansive pergola over the rear patio provides refuge from the midday sun, and the backyard is both private and low maintenance. Owner to pay off solar loan at Closing.
Essential Information
-
- MLS® #:
- 6827141
-
- Price:
- $424,000
-
- Bedrooms:
- 2
-
- Bathrooms:
- 2.00
-
- Square Footage:
- 1,669
-
- Acres:
- 0.23
-
- Year Built:
- 1993
-
- Type:
- Residential
-
- Sub-Type:
- Single Family Residence
-
- Style:
- Santa Barbara/Tuscan
-
- Status:
- Active Under Contract
Community Information
-
- Address:
- 21402 N 158th Drive
-
- Subdivision:
- SUN CITY WEST 46 LOT 1-331 TR A-C
-
- City:
- Sun City West
-
- County:
- Maricopa
-
- State:
- AZ
-
- Zip Code:
- 85375
Amenities
-
- Amenities:
- Pickleball, Community Spa, Community Spa Htd, Community Pool Htd, Community Pool, Community Media Room, Golf, Tennis Court(s), Biking/Walking Path, Clubhouse, Fitness Center
-
- Utilities:
- APS,SW Gas3
-
- Parking Spaces:
- 4
-
- Parking:
- Garage Door Opener, Extended Length Garage, Direct Access, Attch'd Gar Cabinets
-
- # of Garages:
- 2
-
- Pool:
- None
Interior
-
- Interior Features:
- Eat-in Kitchen, Breakfast Bar, No Interior Steps, Pantry, 3/4 Bath Master Bdrm, Double Vanity, High Speed Internet, Granite Counters
-
- Heating:
- ENERGY STAR Qualified Equipment, Natural Gas
-
- Cooling:
- Central Air, Ceiling Fan(s)
-
- Fireplace:
- Yes
-
- Fireplaces:
- 1 Fireplace
-
- # of Stories:
- 1
Exterior
-
- Exterior Features:
- Private Yard
-
- Lot Description:
- Corner Lot, Gravel/Stone Front, Gravel/Stone Back, Auto Timer H2O Front, Auto Timer H2O Back
-
- Windows:
- Skylight(s), Solar Screens, Dual Pane, Vinyl Frame
-
- Roof:
- Tile
-
- Construction:
- Stucco, Wood Frame, Painted
School Information
-
- District:
- Adult
-
- Elementary:
- Adult
-
- Middle:
- Adult
-
- High:
- Adult
Listing Details
- Listing Office:
- Howe Realty
