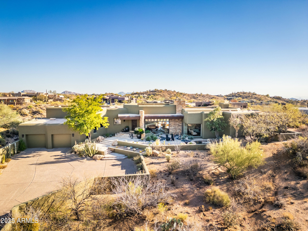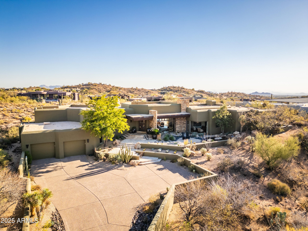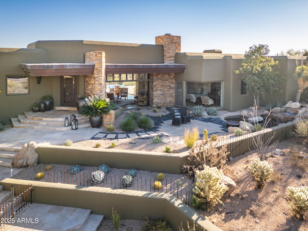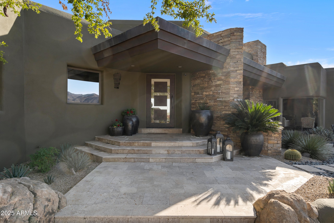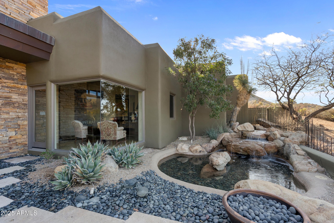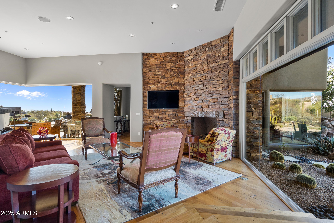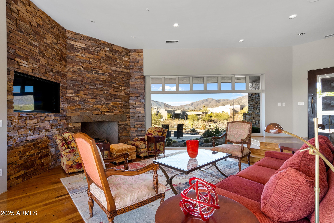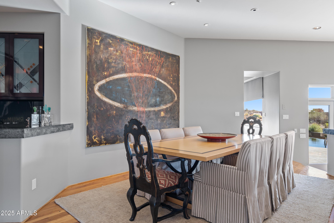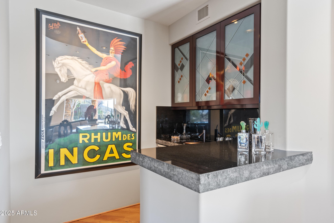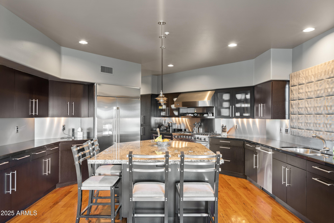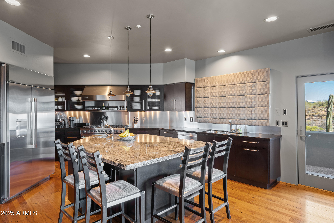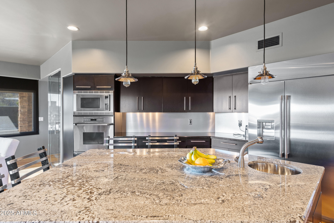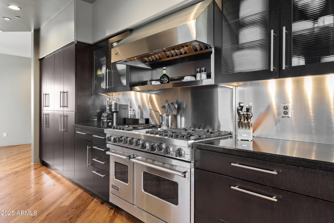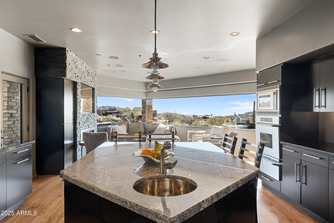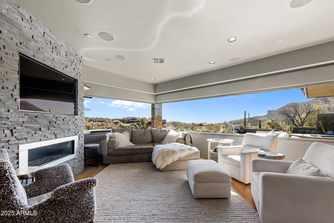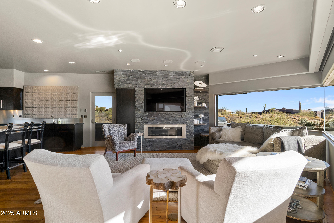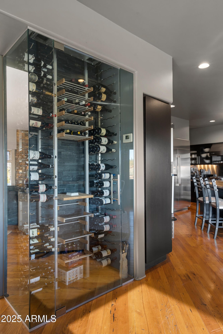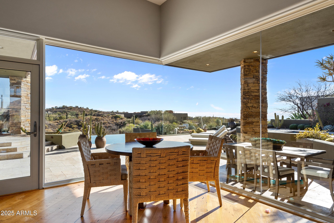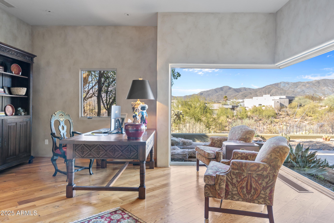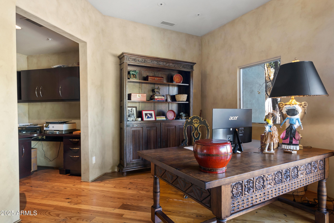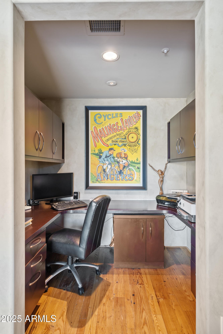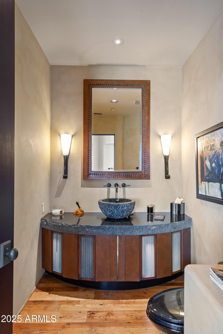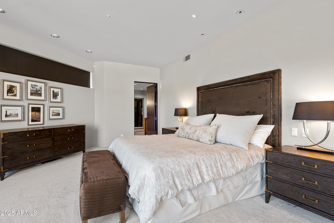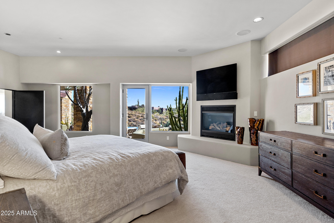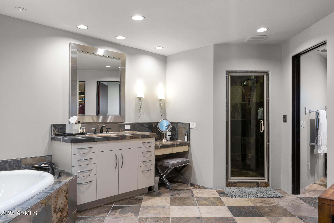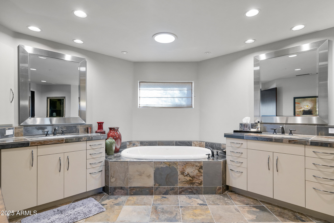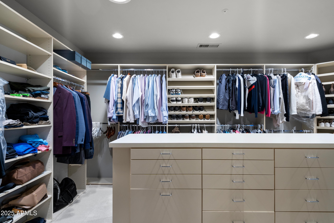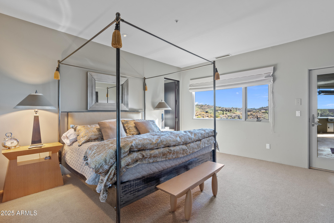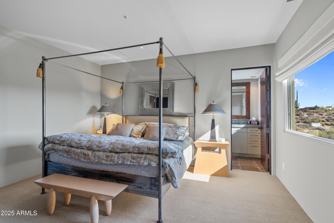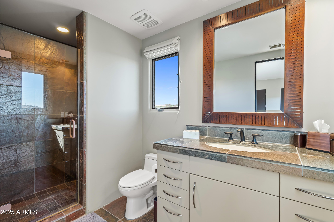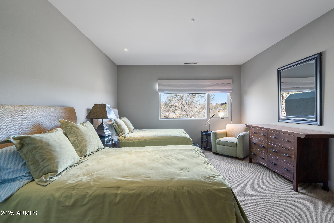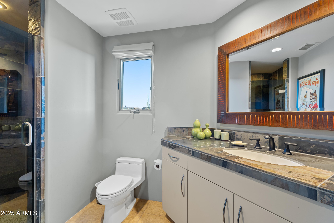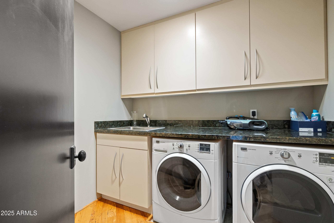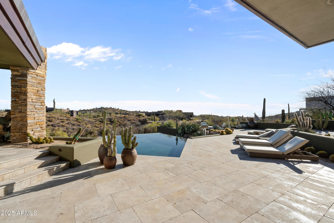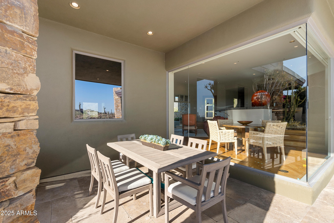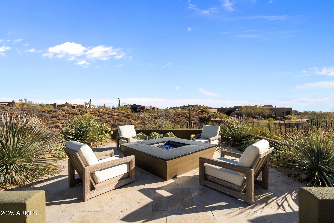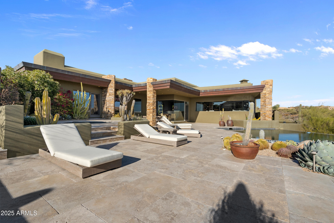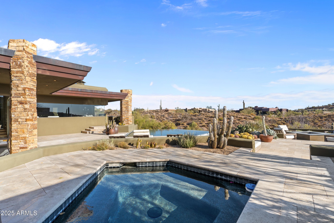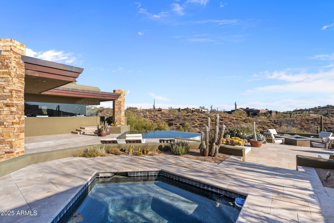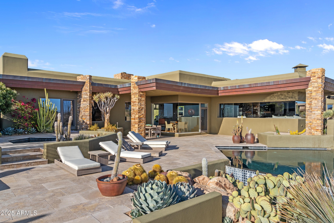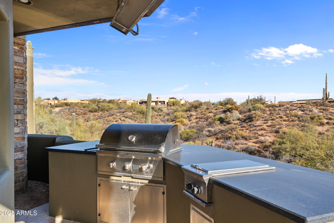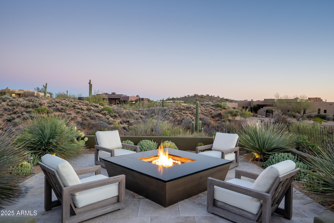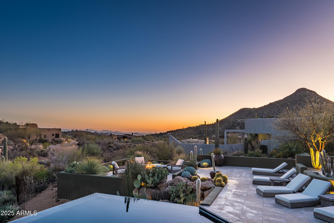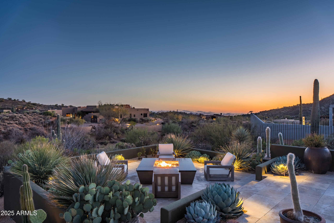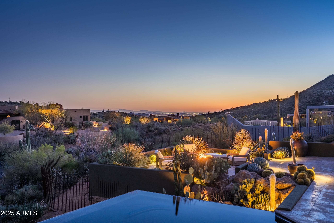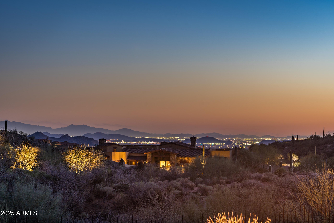$3,495,000 - 9887 E Palo Brea Drive, Scottsdale
- 3
- Bedrooms
- 4
- Baths
- 4,575
- SQ. Feet
- 0.82
- Acres
Located in the exclusive Desert Mountain community, this luxurious home offers a truly unparalleled living experience. With full Golf Membership access, you'll enjoy top-tier amenities and services. The property boasts stunning north-facing mountain views and expansive south-facing vistas of shimmering city lights. The home features 3 spacious ensuite bedrooms, each offering ultimate privacy and comfort, along with a dedicated office space. The beautifully landscaped grounds provide a serene atmosphere, ideal for relaxation or entertaining. Step outside to the oversized back patio, where you'll find a sparkling pool, spa, and firepit - the perfect setting for evening gatherings or a quiet retreat under the stars. With ample space for hosting guests, this home is an entertainer's dream. Experience desert living at its finest - a perfect combination of luxury, comfort, and breathtaking views.
Essential Information
-
- MLS® #:
- 6827396
-
- Price:
- $3,495,000
-
- Bedrooms:
- 3
-
- Bathrooms:
- 4.00
-
- Square Footage:
- 4,575
-
- Acres:
- 0.82
-
- Year Built:
- 2001
-
- Type:
- Residential
-
- Sub-Type:
- Single Family Residence
-
- Style:
- Territorial/Santa Fe
-
- Status:
- Active
Community Information
-
- Address:
- 9887 E Palo Brea Drive
-
- Subdivision:
- Desert Mountain
-
- City:
- Scottsdale
-
- County:
- Maricopa
-
- State:
- AZ
-
- Zip Code:
- 85262
Amenities
-
- Amenities:
- Golf, Pickleball, Gated, Community Spa Htd, Community Pool Htd, Guarded Entry, Concierge, Tennis Court(s), Playground, Biking/Walking Path, Fitness Center
-
- Utilities:
- APS,SW Gas3
-
- Parking Spaces:
- 4
-
- Parking:
- Garage Door Opener, Direct Access
-
- # of Garages:
- 2
-
- View:
- City Light View(s), Mountain(s)
-
- Pool:
- Fenced, Heated, Private
Interior
-
- Interior Features:
- Double Vanity, Eat-in Kitchen, Breakfast Bar, Kitchen Island, Bidet, Separate Shwr & Tub
-
- Heating:
- Electric
-
- Cooling:
- Central Air
-
- Fireplace:
- Yes
-
- Fireplaces:
- Fire Pit, 3+ Fireplace, Family Room, Living Room, Master Bedroom
-
- # of Stories:
- 1
Exterior
-
- Lot Description:
- Desert Back, Desert Front, Irrigation Front, Irrigation Back
-
- Windows:
- Skylight(s), Solar Screens
-
- Roof:
- Foam
-
- Construction:
- Stucco, Wood Frame, Painted, Block
School Information
-
- District:
- Cave Creek Unified District
-
- Elementary:
- Black Mountain Elementary School
-
- Middle:
- Sonoran Trails Middle School
-
- High:
- Cactus Shadows High School
Listing Details
- Listing Office:
- Realty Executives
