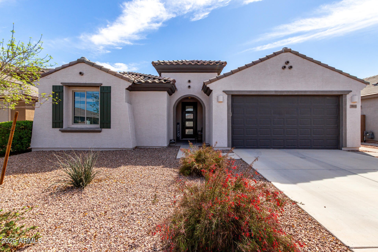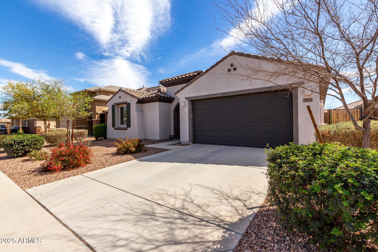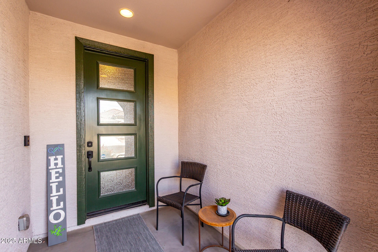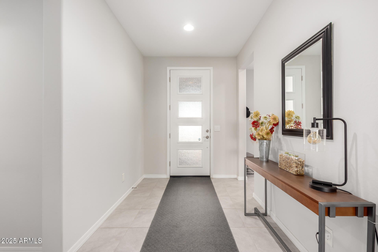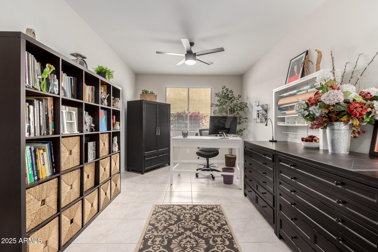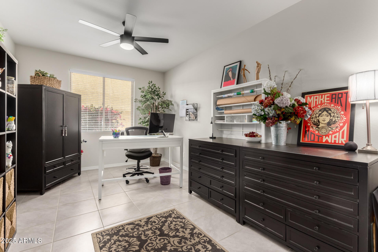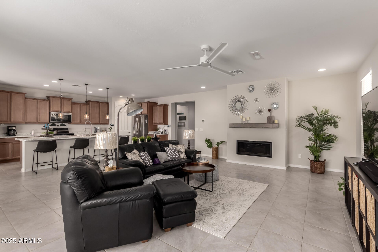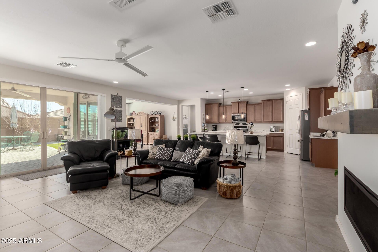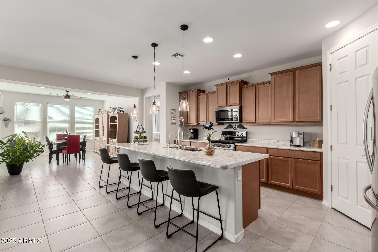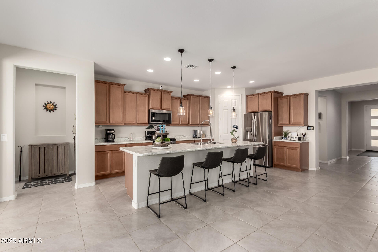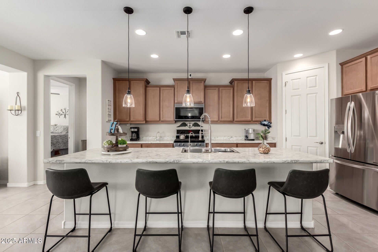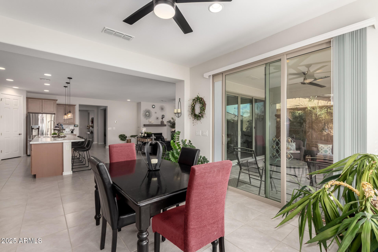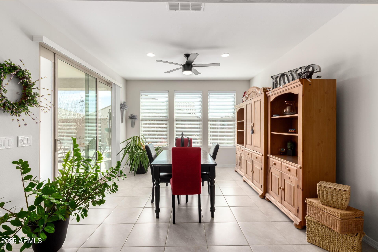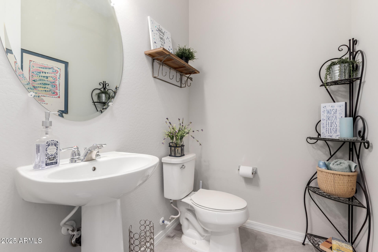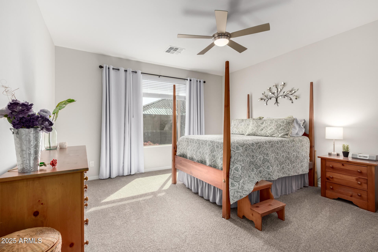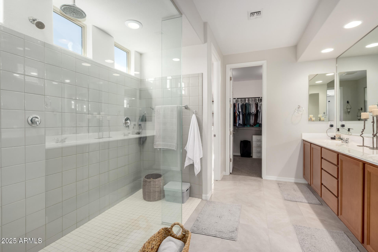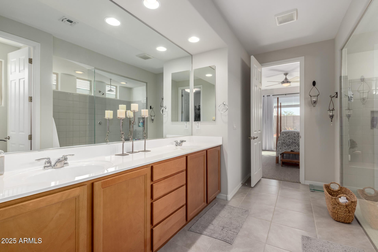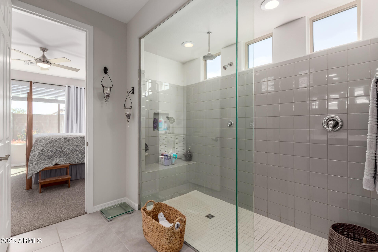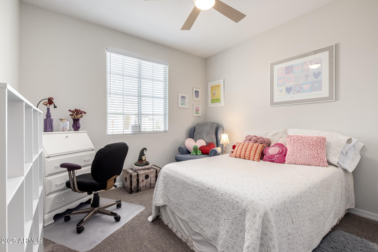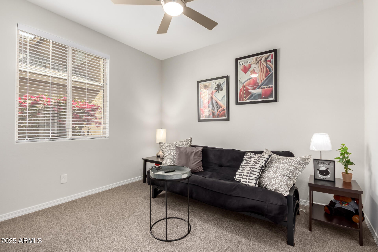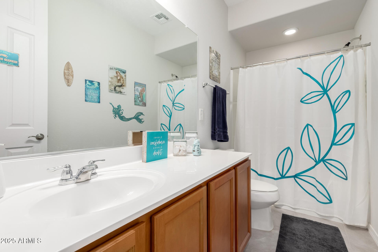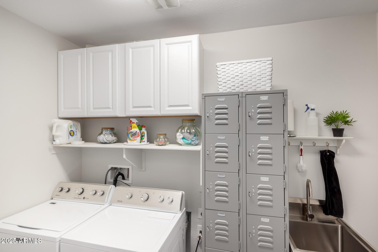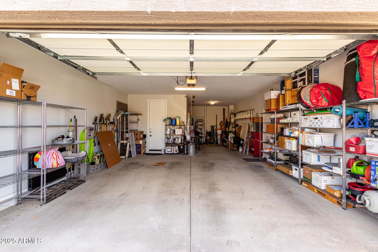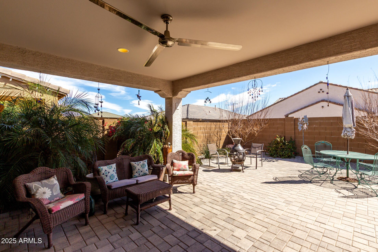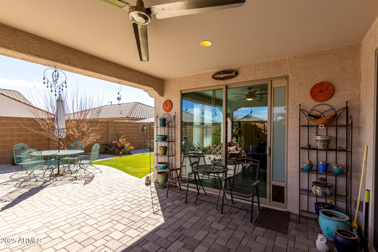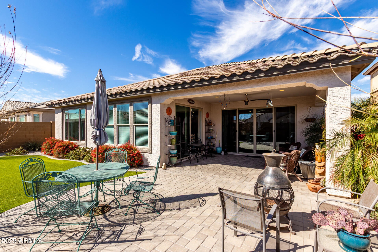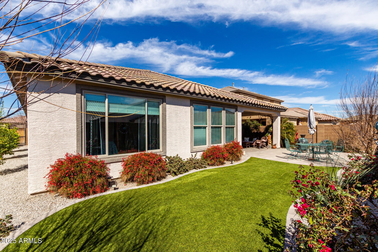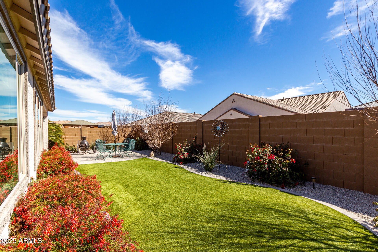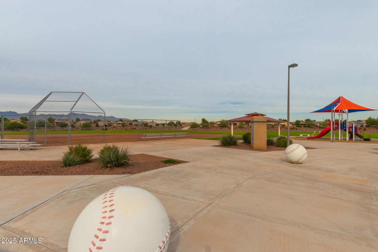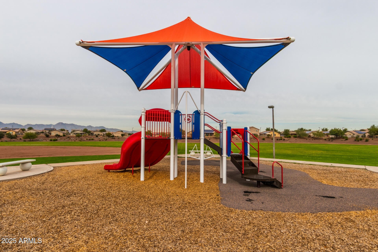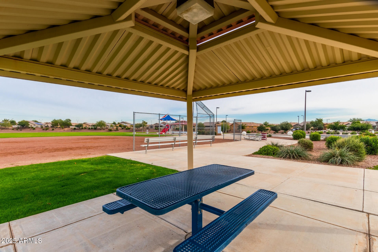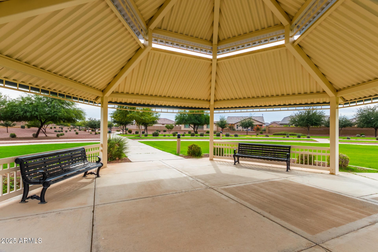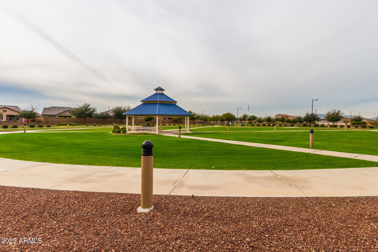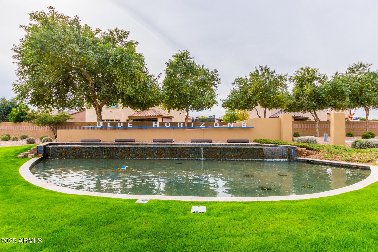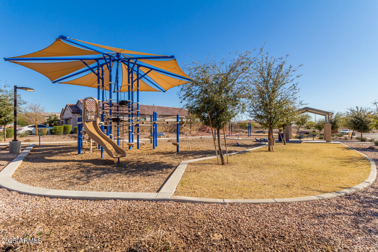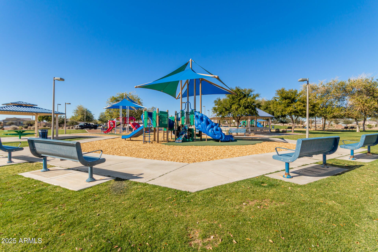$470,000 - 19919 W Harrison Street, Buckeye
- 3
- Bedrooms
- 3
- Baths
- 2,453
- SQ. Feet
- 0.15
- Acres
Looking for a home in the prestigious Blue Horizons Community? This 3-bed + DEN is the one! Manicured desert landscaping, 3-car tandem garage, & lovely curb appeal. Upon entering, you'll find a large hallway leading to the spacious den & the great room w/fireplace. You will love the durable tile flooring, neutral paint for a bright feel, & double sliding doors that merge indoor/outdoor activities. The kitchen has an island w/breakfast bar, walk-in pantry, staggered cabinets w/crown moulding, ample counters, SS appliances, & recessed/pendant lighting. The formal dining is perfect for a feast! Retreat to the main bedroom, which is split for extra privacy & offers a bathroom w/rain shower, walk-in closet, & dual sinks. Beautiful backyard boasts covered patio w/extended pavers & lush grass. There are 3 dwarf fruit trees; tangerine, lemon and lime. This home has everything you need plus more. Come and see it today.
Essential Information
-
- MLS® #:
- 6827921
-
- Price:
- $470,000
-
- Bedrooms:
- 3
-
- Bathrooms:
- 3.00
-
- Square Footage:
- 2,453
-
- Acres:
- 0.15
-
- Year Built:
- 2019
-
- Type:
- Residential
-
- Sub-Type:
- Single Family Residence
-
- Style:
- Ranch
-
- Status:
- Active
Community Information
-
- Address:
- 19919 W Harrison Street
-
- Subdivision:
- BLUE HORIZONS PARCEL 17 REPLAT
-
- City:
- Buckeye
-
- County:
- Maricopa
-
- State:
- AZ
-
- Zip Code:
- 85326
Amenities
-
- Amenities:
- Playground, Biking/Walking Path
-
- Utilities:
- APS,SW Gas3
-
- Parking Spaces:
- 5
-
- Parking:
- Tandem Garage, Garage Door Opener, Direct Access
-
- # of Garages:
- 3
-
- Pool:
- None
Interior
-
- Interior Features:
- High Speed Internet, Double Vanity, Breakfast Bar, 9+ Flat Ceilings, No Interior Steps, Kitchen Island, 3/4 Bath Master Bdrm, Laminate Counters
-
- Appliances:
- Gas Cooktop
-
- Heating:
- Natural Gas
-
- Cooling:
- Central Air, Ceiling Fan(s), Programmable Thmstat
-
- Fireplace:
- Yes
-
- Fireplaces:
- 1 Fireplace, Living Room, Gas
-
- # of Stories:
- 1
Exterior
-
- Lot Description:
- Sprinklers In Rear, Sprinklers In Front, Desert Back, Desert Front, Grass Back, Auto Timer H2O Front, Auto Timer H2O Back
-
- Windows:
- Dual Pane
-
- Roof:
- Tile
-
- Construction:
- Stucco, Wood Frame, Painted
School Information
-
- District:
- Buckeye Union High School District
-
- Elementary:
- Liberty Elementary School
-
- Middle:
- Liberty Elementary School
-
- High:
- Estrella Foothills High School
Listing Details
- Listing Office:
- Re/max Fine Properties
