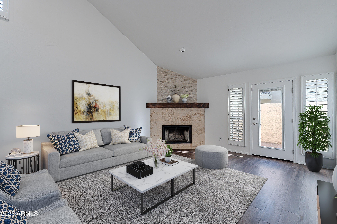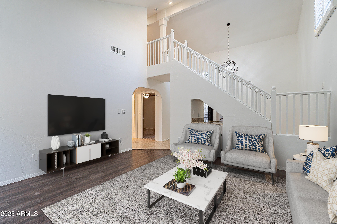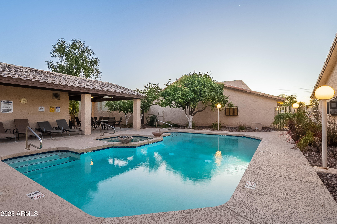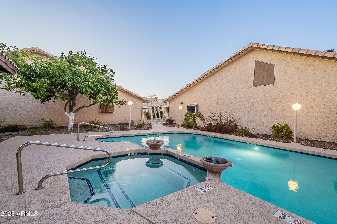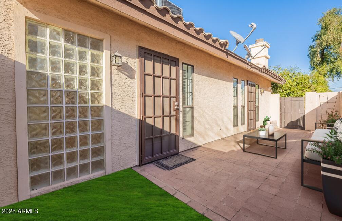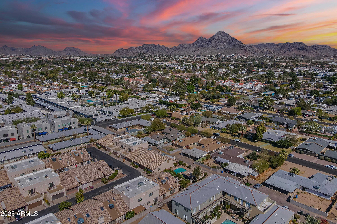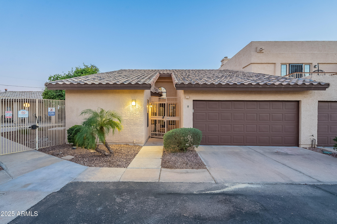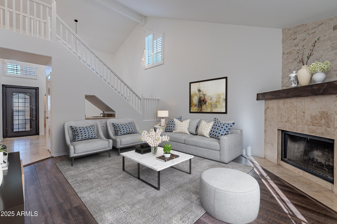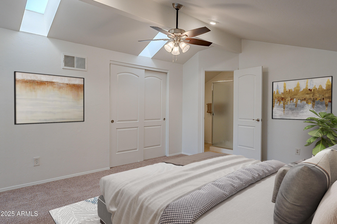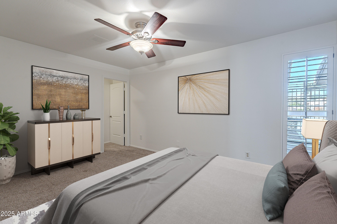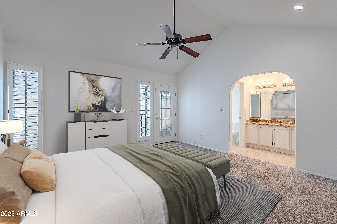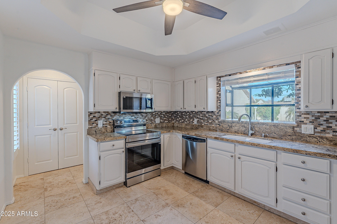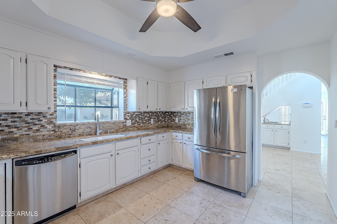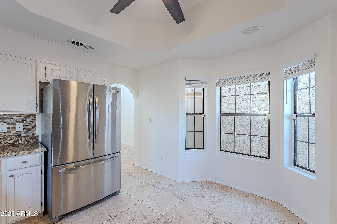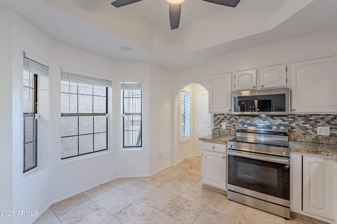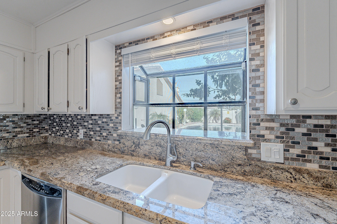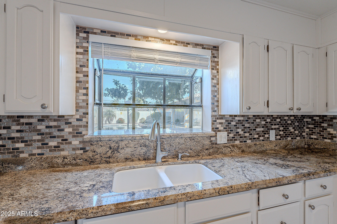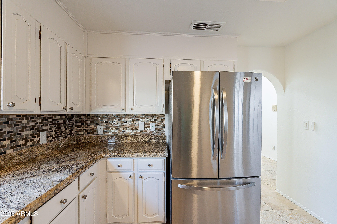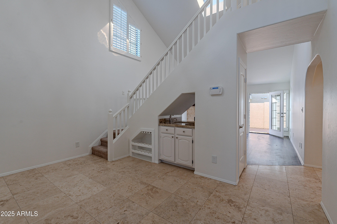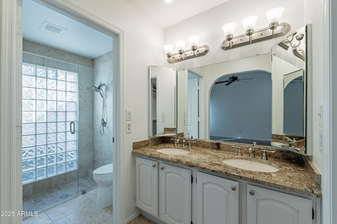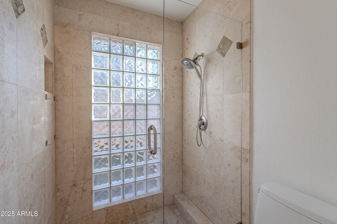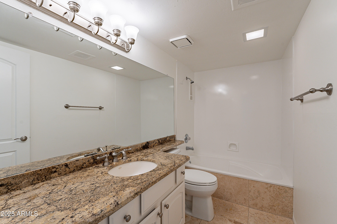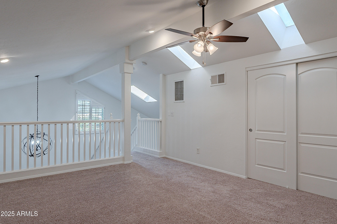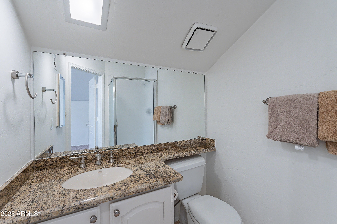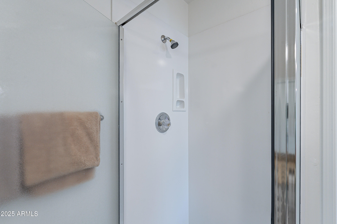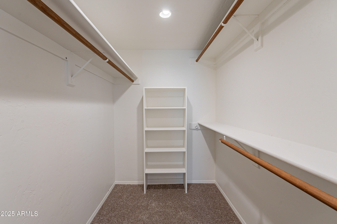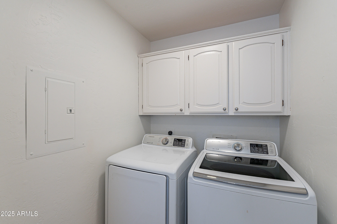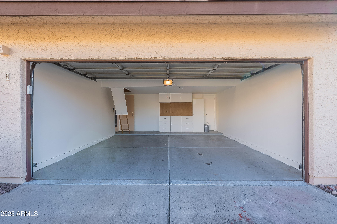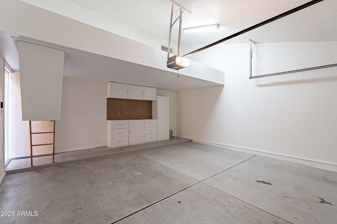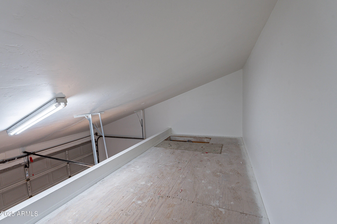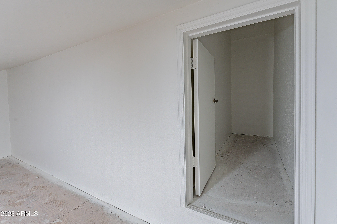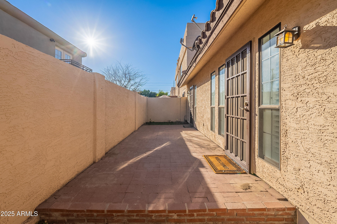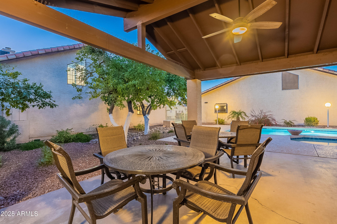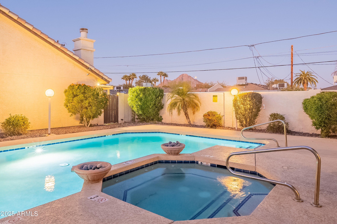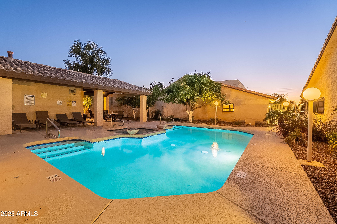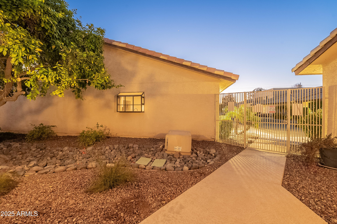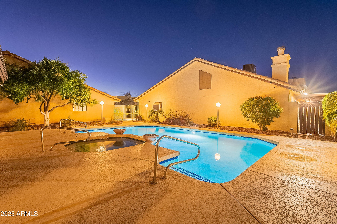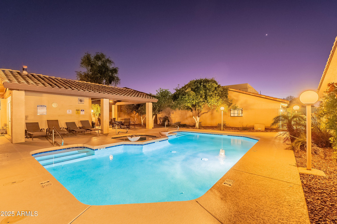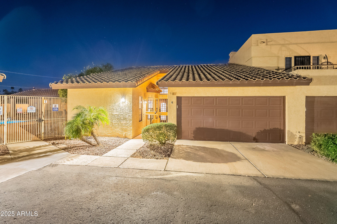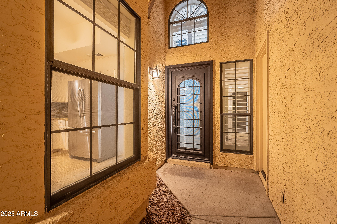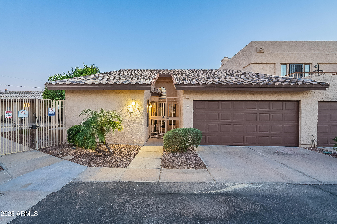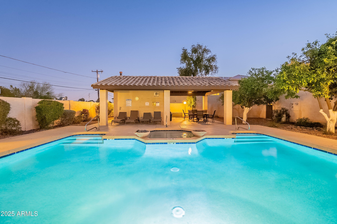$470,000 - 6223 N 12th Street (unit 8), Phoenix
- 3
- Bedrooms
- 3
- Baths
- 1,688
- SQ. Feet
- 0.04
- Acres
Don't miss this hidden gem in the heart of Phoenix! This beautifully maintained 3-bedroom, 3-bathroom home with a 2-car garage offers the perfect blend of style, comfort, and location. Tucked into a quiet, interior lot with direct access to the community pool, this 1,688 sq ft home is an ideal retreat for anyone looking for a low-maintenance, high-quality lifestyle. Step inside and immediately feel the difference. Soaring vaulted ceilings, upgraded tile flooring, and an abundance of natural light create a bright, airy space that feels both open and welcoming. The spacious living room centers around a cozy fireplace, while the kitchen features granite countertops, updated cabinetry, stainless steel appliances, a pantry, and a charming bay window breakfast nook. The private owner's suite is a true sanctuary, with direct patio access, a beautifully tiled ensuite bathroom, dual vanities, a step-in shower, and a large walk-in closet. Two additional bedrooms and bathrooms offer flexibility for guests, work-from-home setups, or family. And the location? It's unbeatable. You're just minutes from top-rated Madison schools, incredible dining (yes, Luci's is nearby), shopping, grocery stores, and convenient freeway access. Hiking trails at Piestewa Peak and the Phoenix Mountain Preserve are just a short drive away. Homes this clean, cared for, and well-located don't come up often. Schedule your showing today before it's gone!
Essential Information
-
- MLS® #:
- 6828018
-
- Price:
- $470,000
-
- Bedrooms:
- 3
-
- Bathrooms:
- 3.00
-
- Square Footage:
- 1,688
-
- Acres:
- 0.04
-
- Year Built:
- 1986
-
- Type:
- Residential
-
- Sub-Type:
- Townhouse
-
- Status:
- Active
Community Information
-
- Address:
- 6223 N 12th Street (unit 8)
-
- Subdivision:
- SUNDIAL VILLA CONDO AMD LOT 1-26
-
- City:
- Phoenix
-
- County:
- Maricopa
-
- State:
- AZ
-
- Zip Code:
- 85014
Amenities
-
- Amenities:
- Community Spa, Community Spa Htd, Community Pool
-
- Utilities:
- APS
-
- Parking Spaces:
- 2
-
- Parking:
- Garage Door Opener, Attch'd Gar Cabinets
-
- # of Garages:
- 2
-
- Pool:
- None
Interior
-
- Interior Features:
- High Speed Internet, Granite Counters, Double Vanity, Master Downstairs, Eat-in Kitchen, Wet Bar, Pantry, 3/4 Bath Master Bdrm
-
- Heating:
- Electric
-
- Cooling:
- Central Air
-
- Fireplace:
- Yes
-
- Fireplaces:
- 1 Fireplace, Living Room
-
- # of Stories:
- 2
Exterior
-
- Lot Description:
- Corner Lot, Gravel/Stone Back, Natural Desert Front
-
- Windows:
- Dual Pane
-
- Roof:
- Tile
-
- Construction:
- Stucco, Wood Frame, Painted
School Information
-
- District:
- Phoenix Union High School District
-
- Elementary:
- Madison Rose Lane School
-
- Middle:
- Madison Meadows School
-
- High:
- North High School
Listing Details
- Listing Office:
- Schreiner Realty
