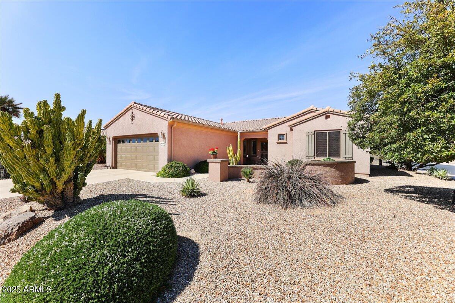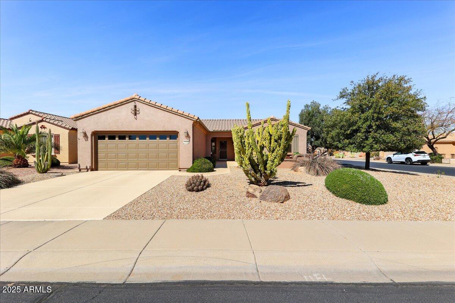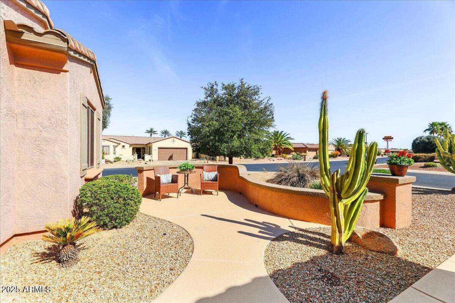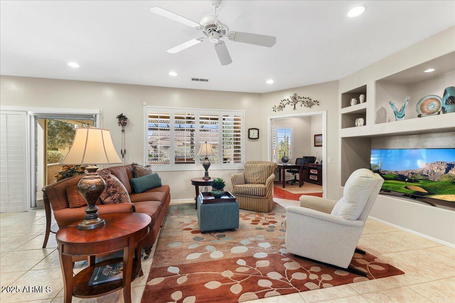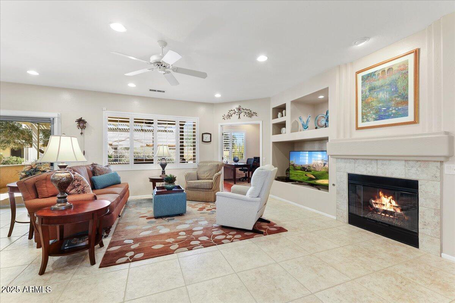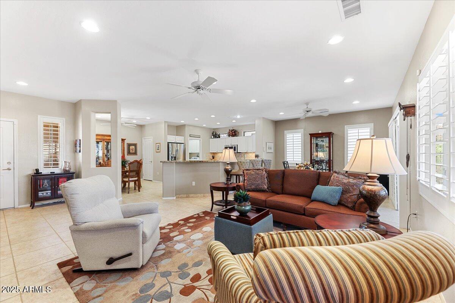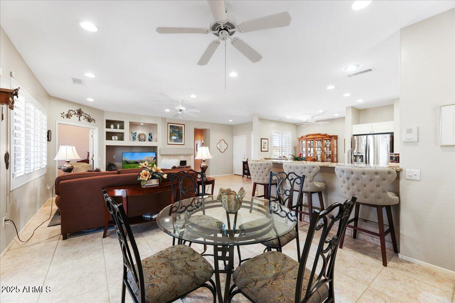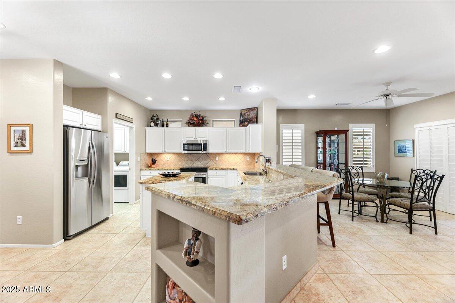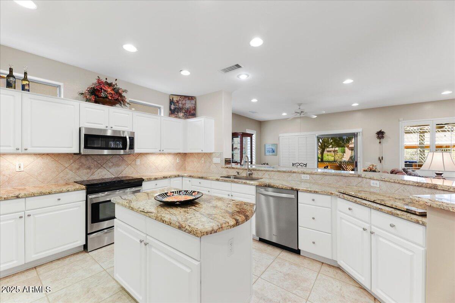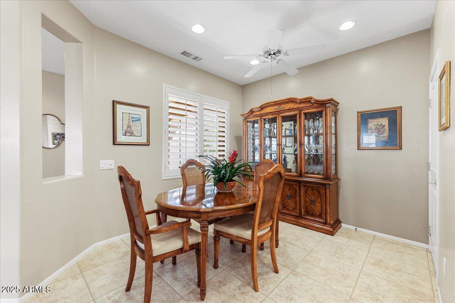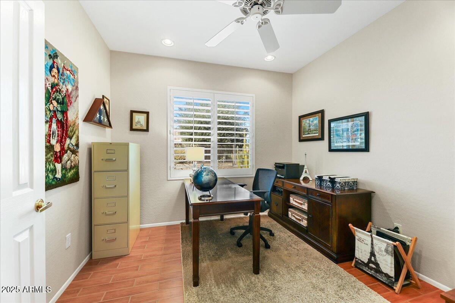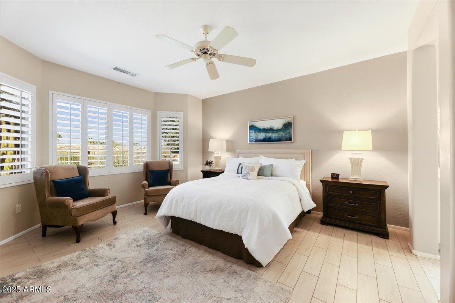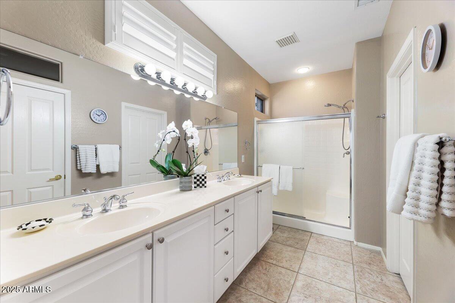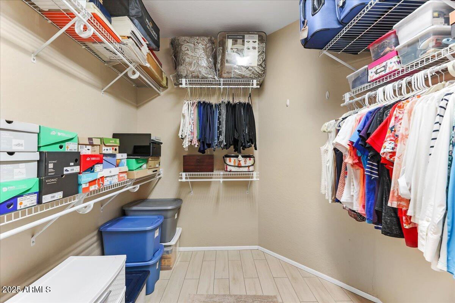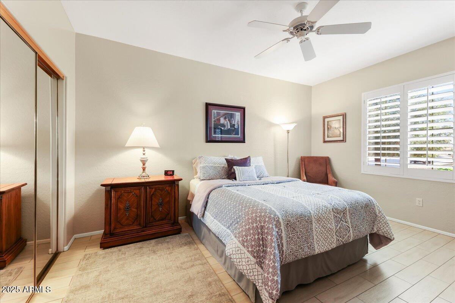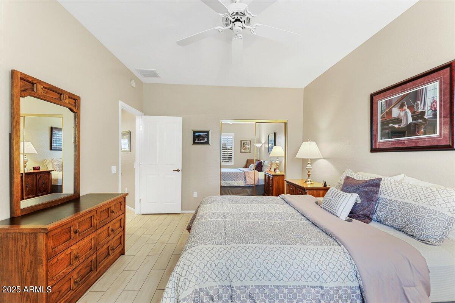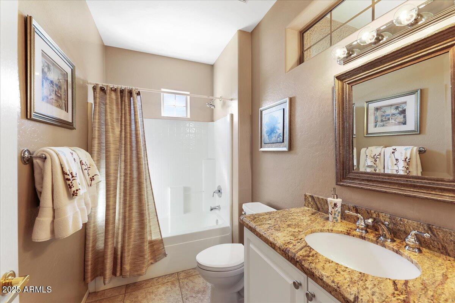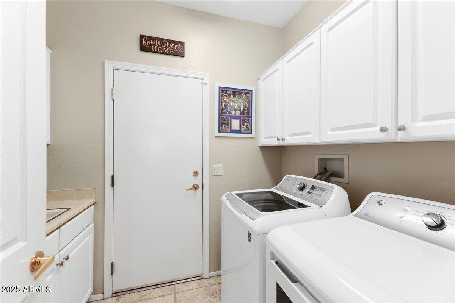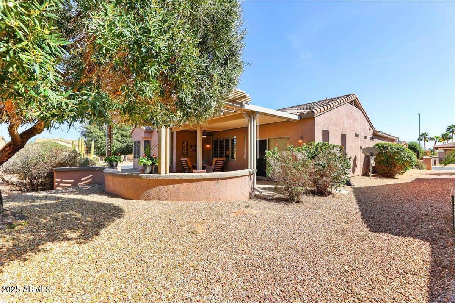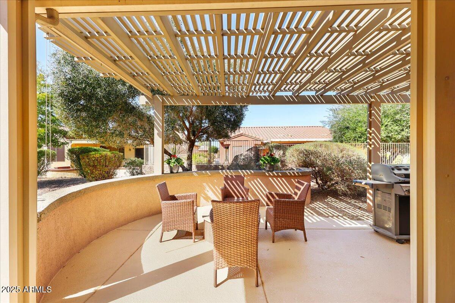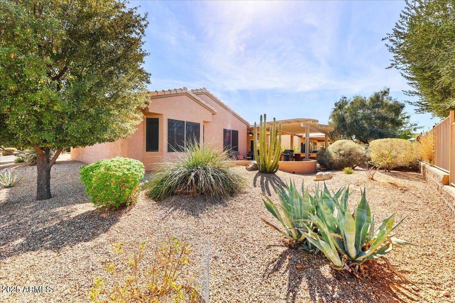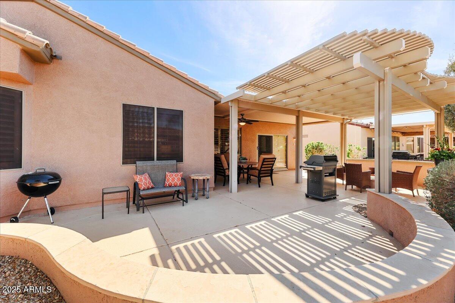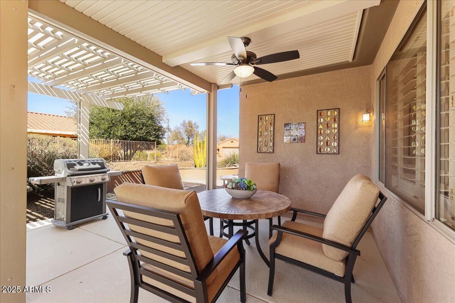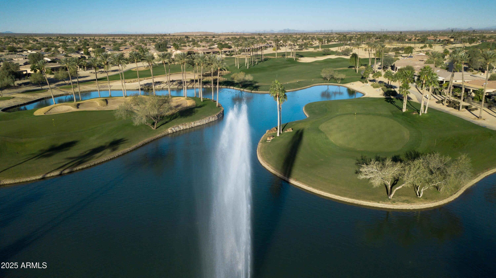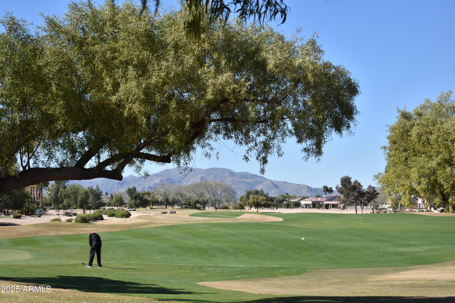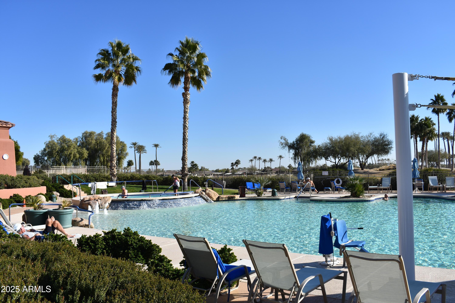$459,900 - 17204 W Cordova Court, Surprise
- 2
- Bedrooms
- 2
- Baths
- 1,834
- SQ. Feet
- 0.17
- Acres
Experience the lifestyle in this Desert Rose model located in The Grand. Pristine home, nestled on a quiet corner lot, is move- in ready. Light fills the open floor plan & features include high ceilings, recessed lighting, gas FP & lit art niche. Neutral tile flooring in main living area & newer wood- like tile flooring in bedrms & office. Plantation shutters throughout. The house has upgrades such as a remodeled chef's kitchen w/ white wood cabinets, undermount lighting, granite countertops, tile back splash, SS appliances, breakfast bar & island. Redone 2nd bath w/ raised vanity, granite counter & fixtures. Master bdrm has a bay window & large walk-in closet. Laundry rm includes W & D, blt-in cabinets & sink. Extended covered bk yd patio with blt-in gas firepit & pony wall. Paradise! Peaceful and serene, this is a perfect home for entertaining inside and out! Enjoy the resort style experience of the Grand!
Essential Information
-
- MLS® #:
- 6828079
-
- Price:
- $459,900
-
- Bedrooms:
- 2
-
- Bathrooms:
- 2.00
-
- Square Footage:
- 1,834
-
- Acres:
- 0.17
-
- Year Built:
- 2002
-
- Type:
- Residential
-
- Sub-Type:
- Single Family Residence
-
- Style:
- Ranch
-
- Status:
- Active Under Contract
Community Information
-
- Address:
- 17204 W Cordova Court
-
- Subdivision:
- SUN CITY GRAND HACIENDA
-
- City:
- Surprise
-
- County:
- Maricopa
-
- State:
- AZ
-
- Zip Code:
- 85387
Amenities
-
- Amenities:
- Pickleball, Community Spa, Community Spa Htd, Community Pool Htd, Community Pool, Community Media Room, Golf, Tennis Court(s), Biking/Walking Path, Clubhouse, Fitness Center
-
- Utilities:
- APS,SW Gas3
-
- Parking Spaces:
- 4
-
- Parking:
- Garage Door Opener, Direct Access, Attch'd Gar Cabinets
-
- # of Garages:
- 2
-
- Pool:
- None
Interior
-
- Interior Features:
- Eat-in Kitchen, Breakfast Bar, 9+ Flat Ceilings, No Interior Steps, Kitchen Island, Pantry, 3/4 Bath Master Bdrm, Double Vanity, High Speed Internet, Granite Counters
-
- Heating:
- Natural Gas
-
- Cooling:
- Central Air, Ceiling Fan(s)
-
- Fireplace:
- Yes
-
- Fireplaces:
- 1 Fireplace, Fire Pit, Living Room, Gas
-
- # of Stories:
- 1
Exterior
-
- Exterior Features:
- Private Yard
-
- Lot Description:
- Sprinklers In Rear, Sprinklers In Front, Corner Lot, Desert Back, Desert Front, Gravel/Stone Front, Gravel/Stone Back, Auto Timer H2O Front, Auto Timer H2O Back
-
- Windows:
- Solar Screens, Dual Pane
-
- Roof:
- Tile, Concrete
-
- Construction:
- Stucco, Wood Frame, Painted
School Information
-
- District:
- Dysart Unified District
-
- Elementary:
- Dysart Middle School
-
- Middle:
- Dysart Middle School
-
- High:
- Dysart High School
Listing Details
- Listing Office:
- Russ Lyon Sotheby's International Realty
