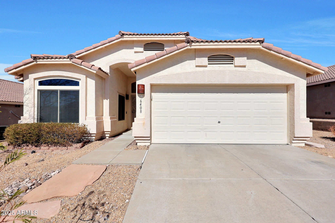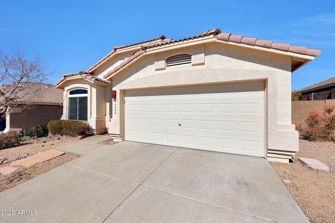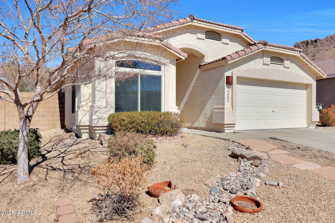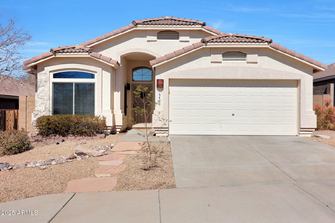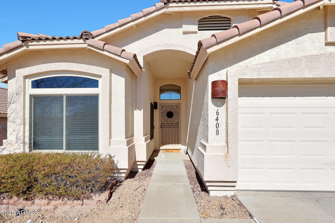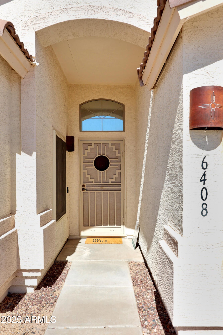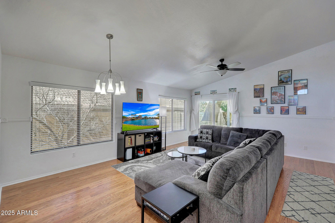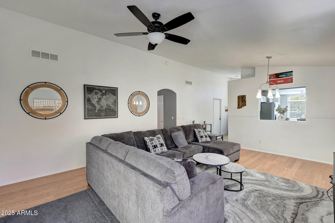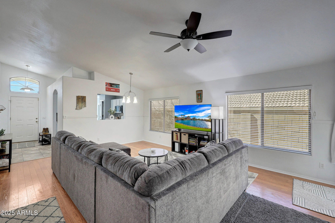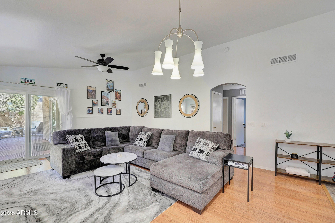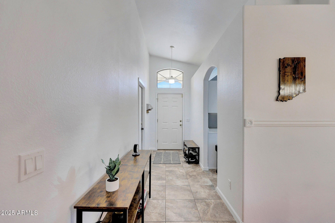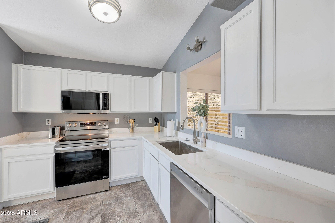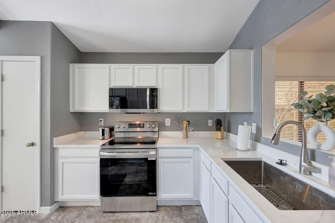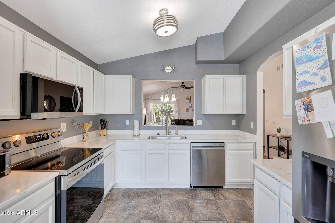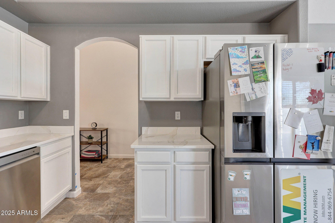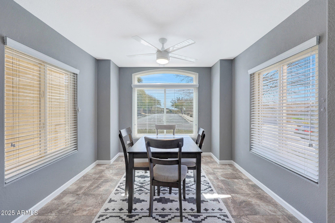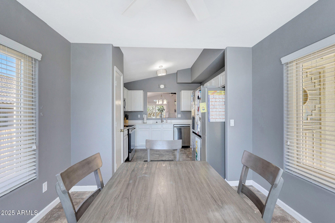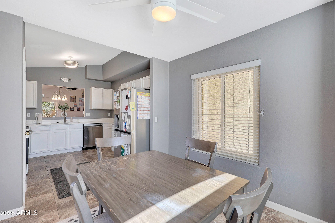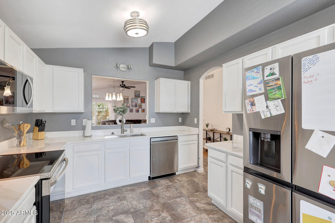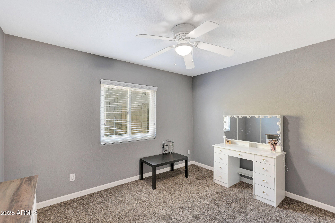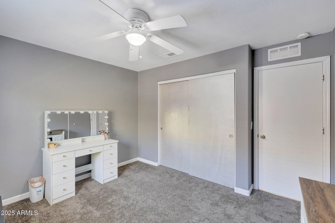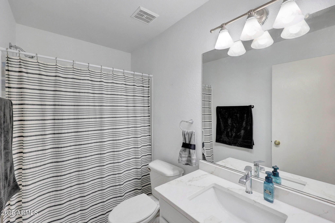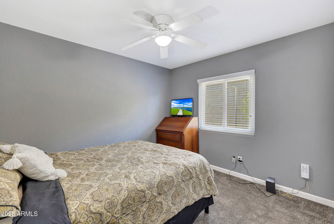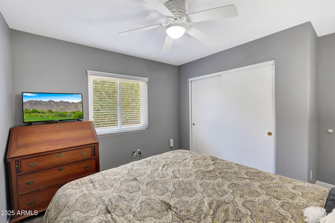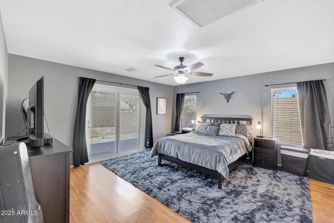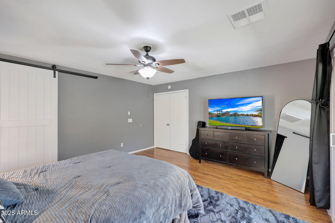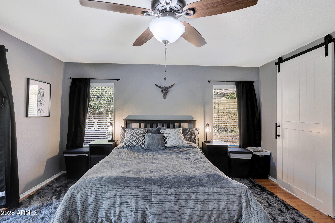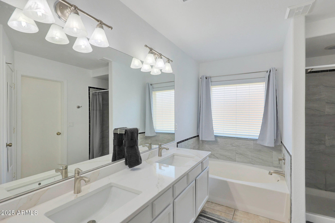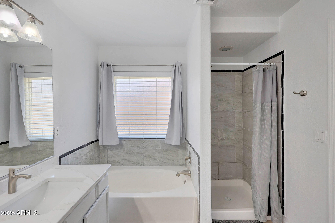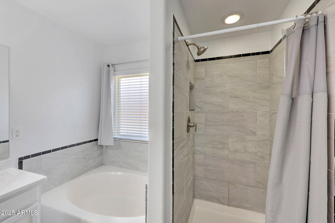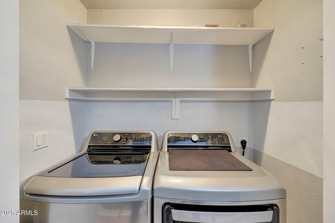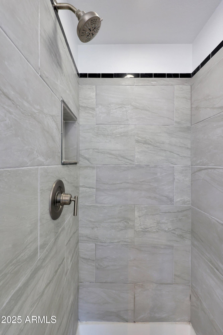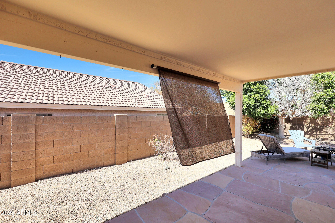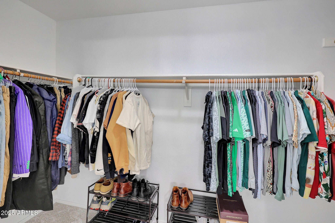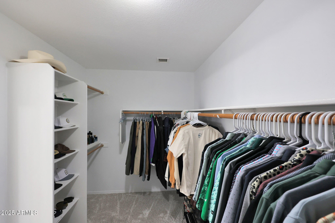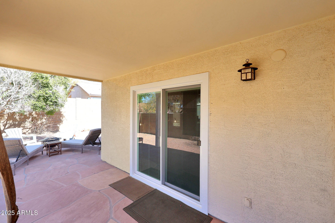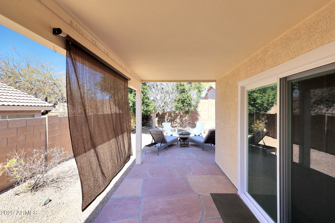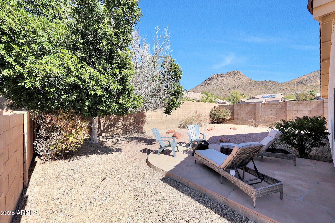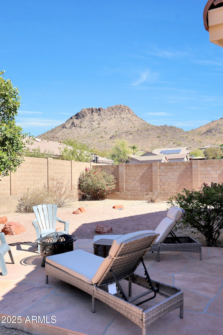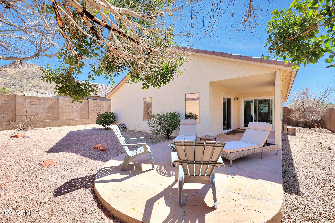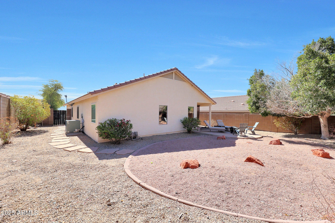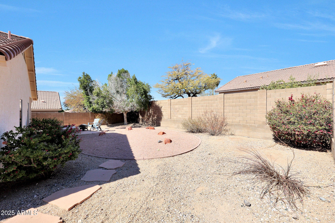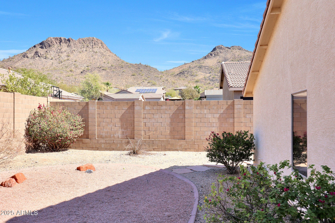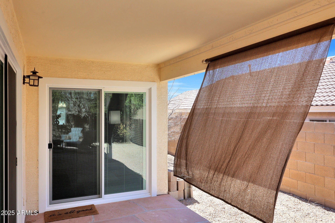$469,900 - 6408 W Prickly Pear Trail, Phoenix
- 3
- Bedrooms
- 2
- Baths
- 1,566
- SQ. Feet
- 0.15
- Acres
Nestled in the desirable Eagle Ridge community in the foothills of North Phoenix, this charming single-family home offers a perfect blend of comfort and style. The spacious living and dining areas flow seamlessly into a well-appointed kitchen, complete with brand-new electric appliances and sleek quartz countertops. The home is also plumbed for gas appliances, providing flexibility for future upgrades. Both the living room and Primary bedroom feature new sliding doors with built-in blinds, leading out to an extended, covered patio that offers breathtaking mountain views - the perfect spot for relaxation or entertaining. Additional upgrades include new wood blinds throughout the home, a newly installed water softener, and a carbon water filter, ensuring comfort and convenience in every corner of this beautiful property.
Essential Information
-
- MLS® #:
- 6828172
-
- Price:
- $469,900
-
- Bedrooms:
- 3
-
- Bathrooms:
- 2.00
-
- Square Footage:
- 1,566
-
- Acres:
- 0.15
-
- Year Built:
- 1998
-
- Type:
- Residential
-
- Sub-Type:
- Single Family Residence
-
- Style:
- Ranch
-
- Status:
- Active
Community Information
-
- Address:
- 6408 W Prickly Pear Trail
-
- Subdivision:
- EAGLE RIDGE
-
- City:
- Phoenix
-
- County:
- Maricopa
-
- State:
- AZ
-
- Zip Code:
- 85083
Amenities
-
- Utilities:
- APS,SW Gas3
-
- Parking Spaces:
- 4
-
- Parking:
- Garage Door Opener
-
- # of Garages:
- 2
-
- Pool:
- None
Interior
-
- Interior Features:
- Eat-in Kitchen, No Interior Steps, Soft Water Loop, Vaulted Ceiling(s), Pantry, Double Vanity, Full Bth Master Bdrm, Separate Shwr & Tub, High Speed Internet
-
- Appliances:
- Water Purifier
-
- Heating:
- Natural Gas
-
- Cooling:
- Central Air
-
- Fireplaces:
- None
-
- # of Stories:
- 1
Exterior
-
- Exterior Features:
- Private Yard
-
- Lot Description:
- Desert Front, Gravel/Stone Back
-
- Windows:
- Dual Pane
-
- Roof:
- Tile
-
- Construction:
- Stucco, Wood Frame, Painted
School Information
-
- District:
- Deer Valley Unified District
-
- Elementary:
- Las Brisas Elementary School
-
- Middle:
- Hillcrest Middle School
-
- High:
- Deer Valley High School
Listing Details
- Listing Office:
- Locality Real Estate
