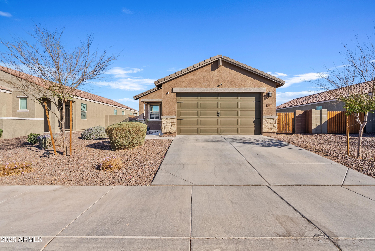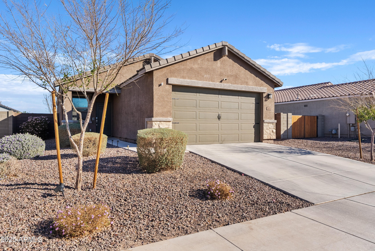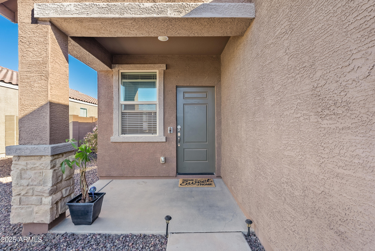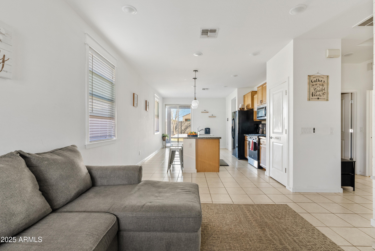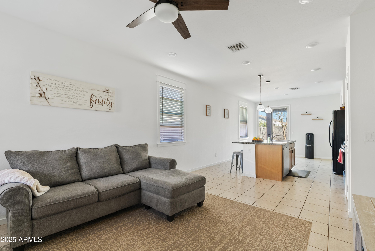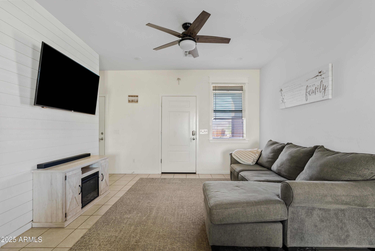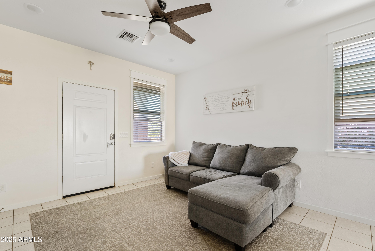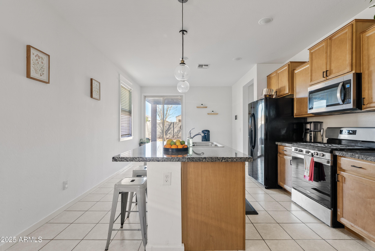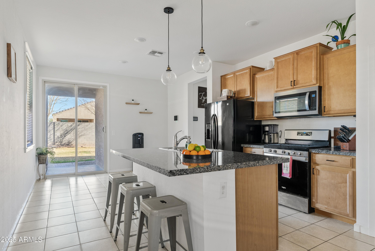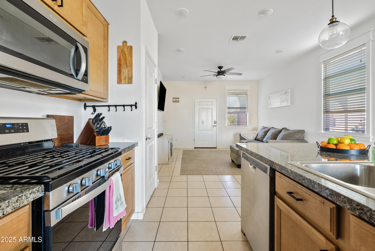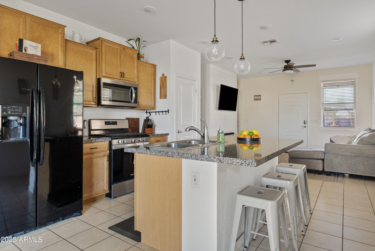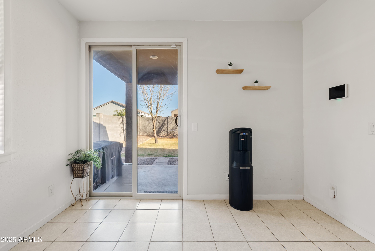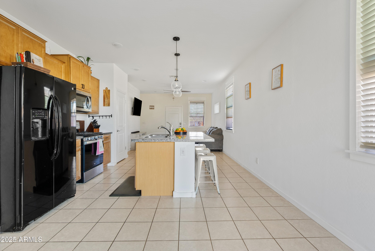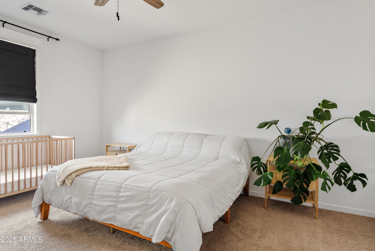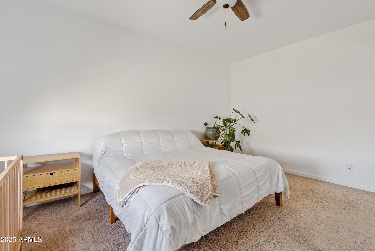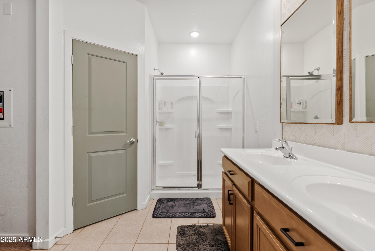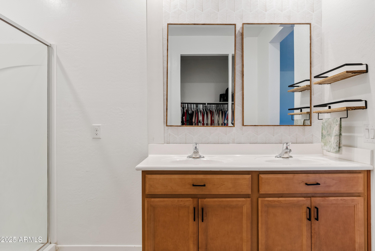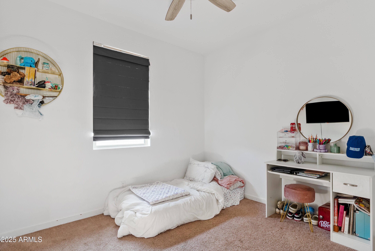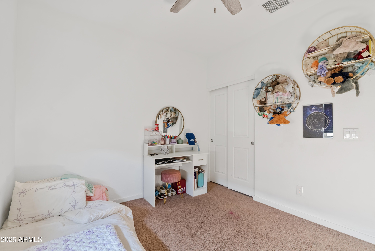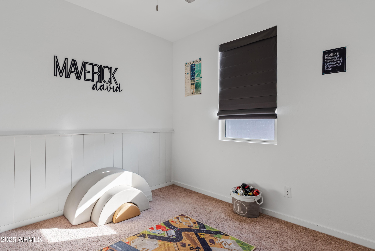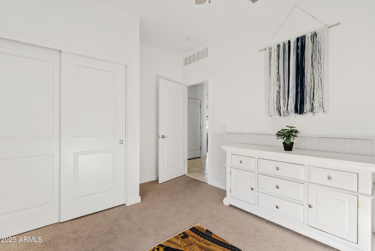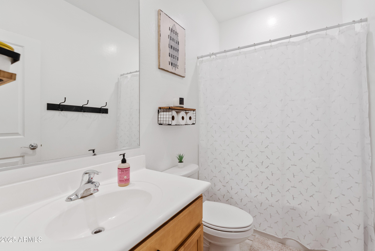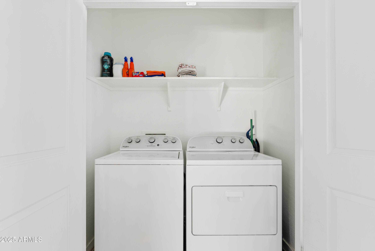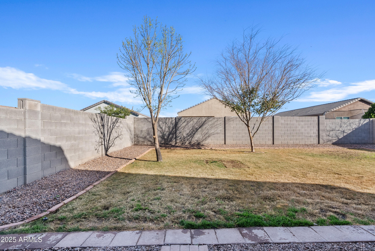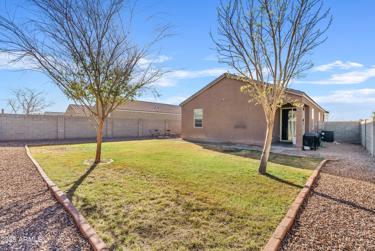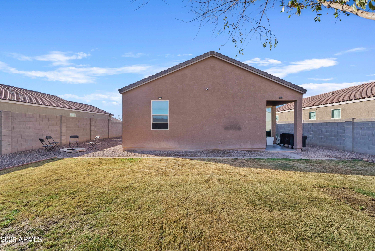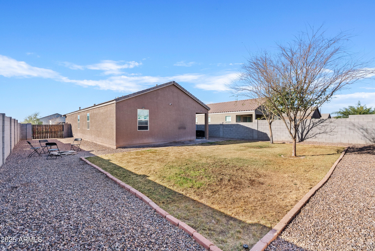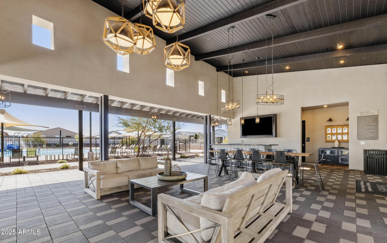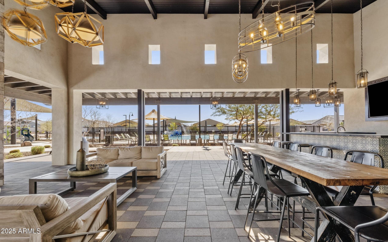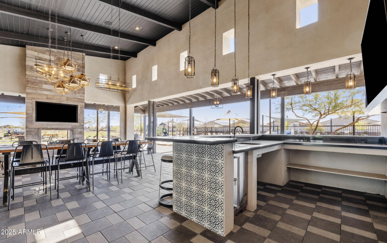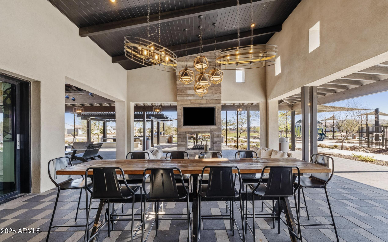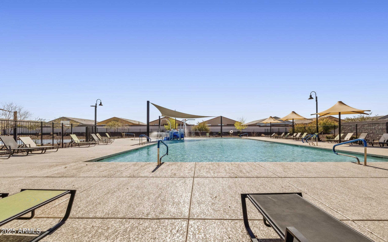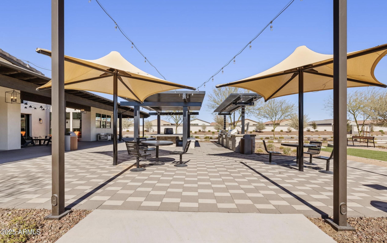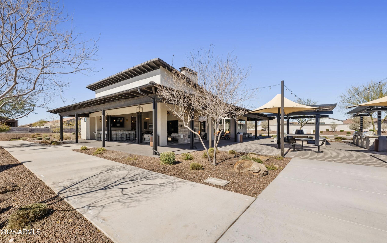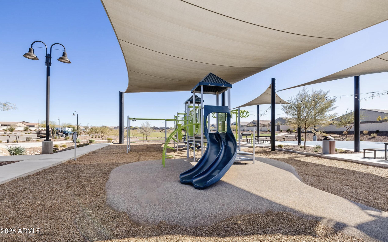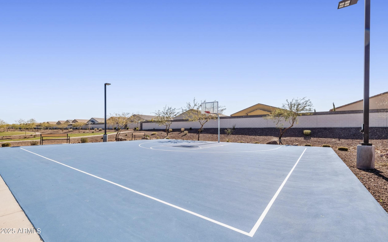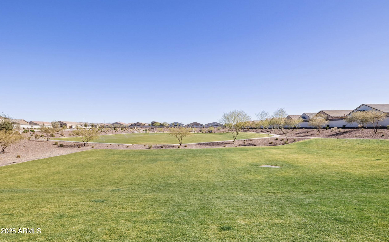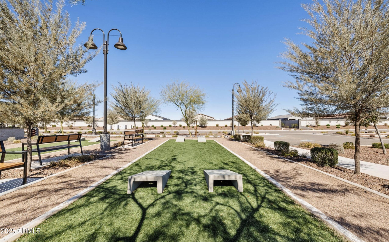$370,000 - 3654 E Henson Street, San Tan Valley
- 3
- Bedrooms
- 2
- Baths
- 1,224
- SQ. Feet
- 0.16
- Acres
ASSUMABLE FHA LOAN WITH 3.99% INTEREST RATE - $2,231.47 monthly payment! Charming San Tan Valley 3-bedroom, 2-bath home with RV gate/parking in a GATED community with so many ammenities! This bright and open floor plan features neutral paint and tile in all the right places. The spacious kitchen includes stainless steel appliances, granite countertops, a pantry, maple cabinets, and a center island with a breakfast bar. The split main bedroom offers added privacy, complete with an en-suite bathroom, dual sinks, and a walk-in closet. Step outside to enjoy the covered patio and expansive grassy backyard—perfect for relaxing or entertaining. Plus, the RV gate provides plenty of space for your trucks and toys. Don't miss your chance to make this home yours!
Essential Information
-
- MLS® #:
- 6828421
-
- Price:
- $370,000
-
- Bedrooms:
- 3
-
- Bathrooms:
- 2.00
-
- Square Footage:
- 1,224
-
- Acres:
- 0.16
-
- Year Built:
- 2020
-
- Type:
- Residential
-
- Sub-Type:
- Single Family Residence
-
- Status:
- Active
Community Information
-
- Address:
- 3654 E Henson Street
-
- Subdivision:
- ARCHER MEADOWS - PARCEL 6 2020015639
-
- City:
- San Tan Valley
-
- County:
- Pinal
-
- State:
- AZ
-
- Zip Code:
- 85140
Amenities
-
- Amenities:
- Gated, Community Pool, Playground, Biking/Walking Path
-
- Utilities:
- SRP,City Gas3
-
- Parking Spaces:
- 4
-
- Parking:
- RV Gate, Garage Door Opener, Direct Access
-
- # of Garages:
- 2
-
- Pool:
- None
Interior
-
- Interior Features:
- High Speed Internet, Granite Counters, Double Vanity, Eat-in Kitchen, Breakfast Bar, 9+ Flat Ceilings, Kitchen Island, Pantry, 3/4 Bath Master Bdrm
-
- Heating:
- Electric
-
- Cooling:
- Central Air
-
- Fireplaces:
- None
-
- # of Stories:
- 1
Exterior
-
- Lot Description:
- Sprinklers In Rear, Sprinklers In Front, Desert Front, Grass Back
-
- Roof:
- Tile
-
- Construction:
- Stucco, Wood Frame, Painted
School Information
-
- District:
- J O Combs Unified School District
-
- Elementary:
- Kathryn Sue Simonton Elementary
-
- Middle:
- J. O. Combs Middle School
-
- High:
- Combs High School
Listing Details
- Listing Office:
- Real Broker
