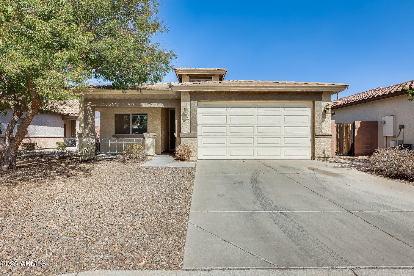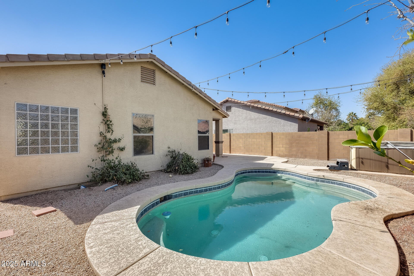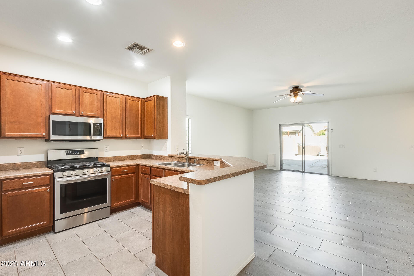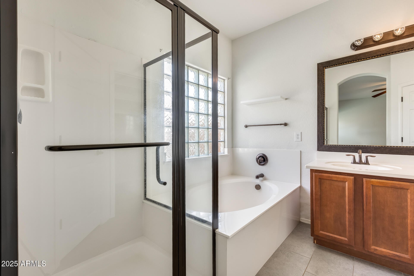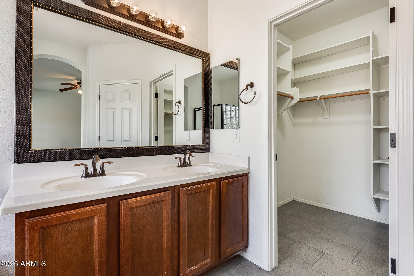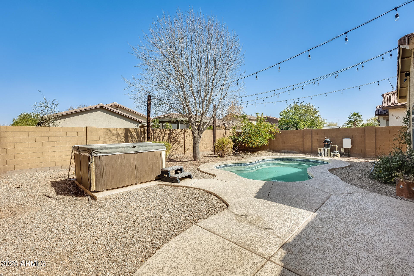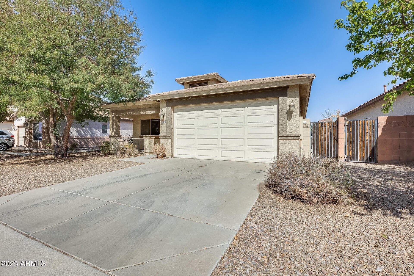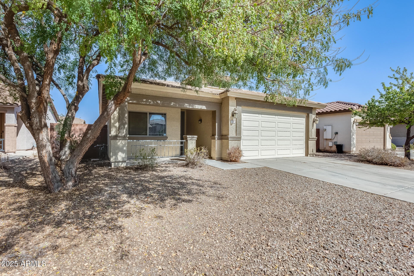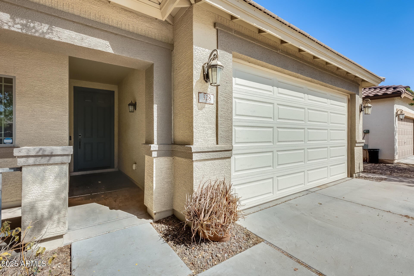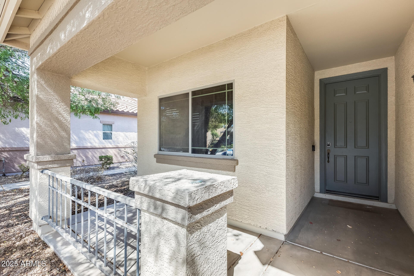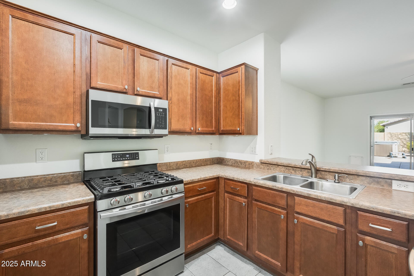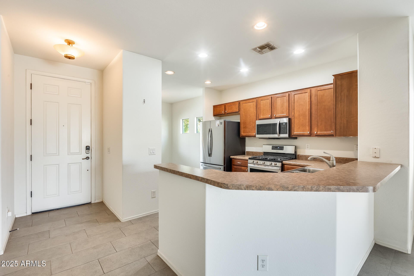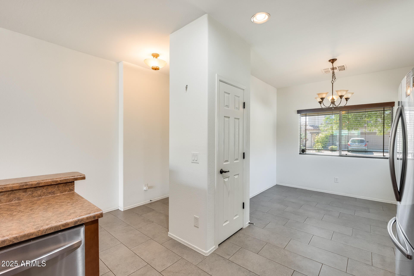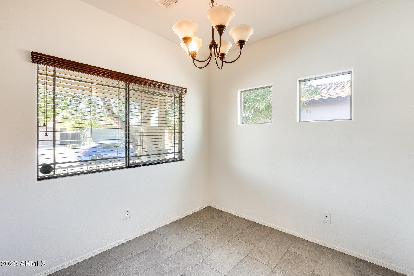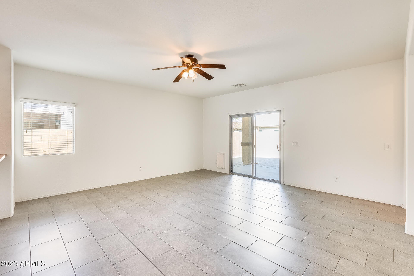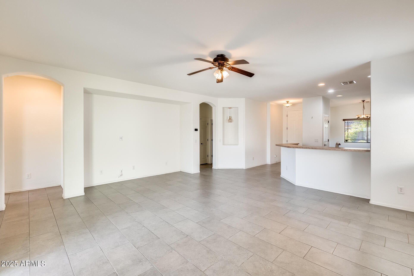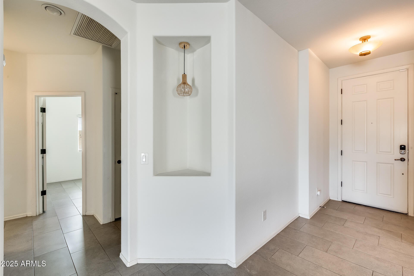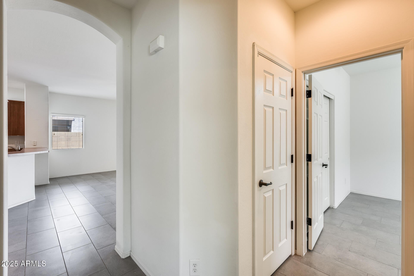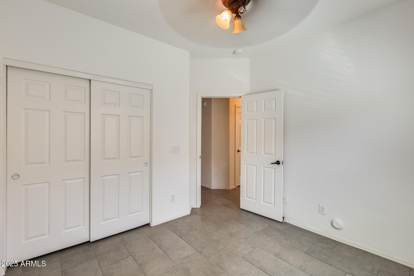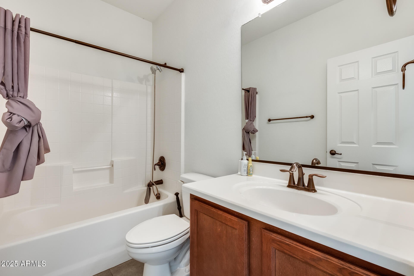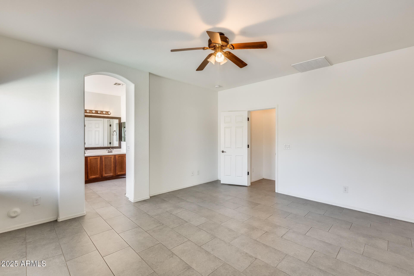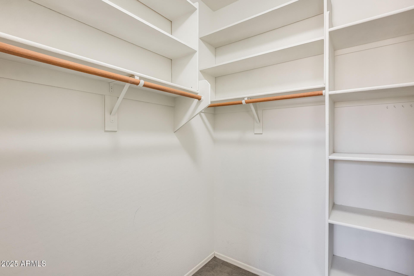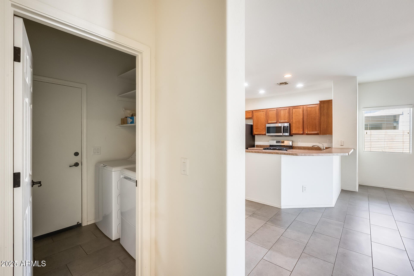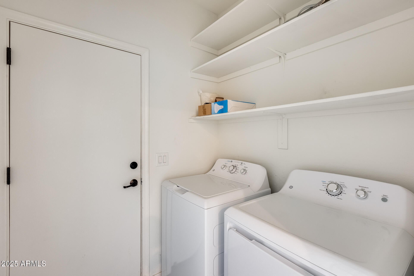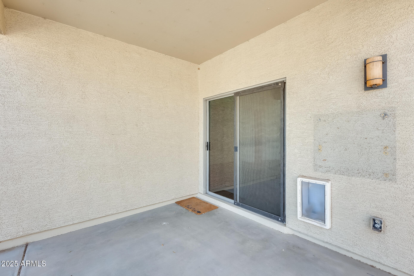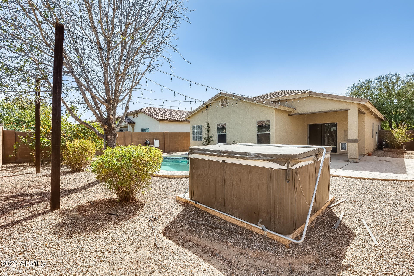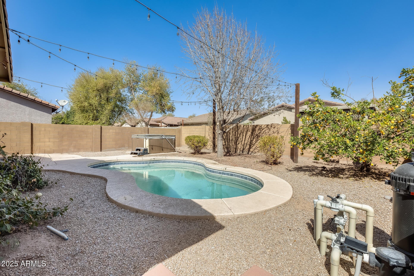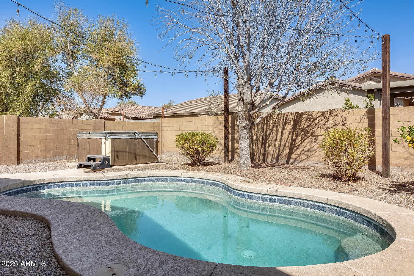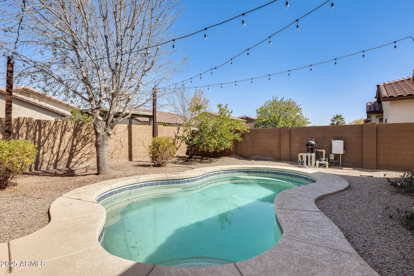$400,000 - 328 W Dragon Tree Avenue, San Tan Valley
- 3
- Bedrooms
- 2
- Baths
- 1,513
- SQ. Feet
- 0.13
- Acres
MOTIVATED SELLER!! Seller is willing to assist with closing costs or rate buy down. Updated 3-bedroom, 2-bathroom home in a welcoming community! The great room features vaulted ceilings and earth-toned tiles, complemented by clean, neutral paint that creates a cool, airy ambiance throughout. The split primary bedroom includes a walk-in closet and a full ensuite bathroom. The kitchen features laminate countertops, a breakfast bar, and elegant wood cabinets offering plenty of storage. Step outside to enjoy the covered patio and extended paver patio, surrounded by a beautiful, low-maintenance yard with gravel, perfect for relaxing or entertaining. The above-ground spa and in ground pool add a luxurious touch to this outdoor retreat.
Essential Information
-
- MLS® #:
- 6828605
-
- Price:
- $400,000
-
- Bedrooms:
- 3
-
- Bathrooms:
- 2.00
-
- Square Footage:
- 1,513
-
- Acres:
- 0.13
-
- Year Built:
- 2009
-
- Type:
- Residential
-
- Sub-Type:
- Single Family Residence
-
- Style:
- Ranch
-
- Status:
- Active
Community Information
-
- Address:
- 328 W Dragon Tree Avenue
-
- Subdivision:
- IRONWOOD CROSSING - UNIT 1
-
- City:
- San Tan Valley
-
- County:
- Pinal
-
- State:
- AZ
-
- Zip Code:
- 85140
Amenities
-
- Amenities:
- Community Pool Htd, Community Pool, Tennis Court(s), Playground, Biking/Walking Path
-
- Utilities:
- SRP,City Gas3
-
- Parking Spaces:
- 4
-
- Parking:
- Garage Door Opener
-
- # of Garages:
- 2
-
- Has Pool:
- Yes
-
- Pool:
- Play Pool, Private
Interior
-
- Interior Features:
- High Speed Internet, Double Vanity, Eat-in Kitchen, Breakfast Bar, No Interior Steps, Vaulted Ceiling(s), Pantry, Full Bth Master Bdrm, Separate Shwr & Tub, Laminate Counters
-
- Heating:
- Electric
-
- Cooling:
- Central Air, Ceiling Fan(s), Programmable Thmstat
-
- Fireplaces:
- None
-
- # of Stories:
- 1
Exterior
-
- Lot Description:
- Sprinklers In Rear, Sprinklers In Front, Desert Back, Desert Front, Auto Timer H2O Front, Auto Timer H2O Back
-
- Roof:
- Tile
-
- Construction:
- Stucco, Wood Frame, Painted
School Information
-
- District:
- J O Combs Unified School District
-
- Elementary:
- Ranch Elementary School
-
- Middle:
- J. O. Combs Middle School
-
- High:
- Combs High School
Listing Details
- Listing Office:
- My Home Group Real Estate
