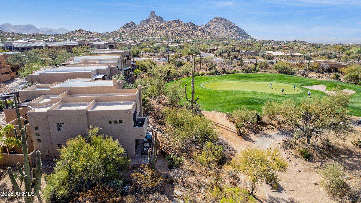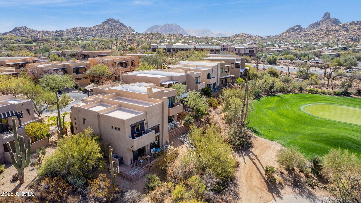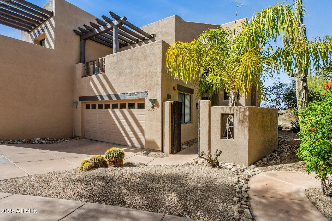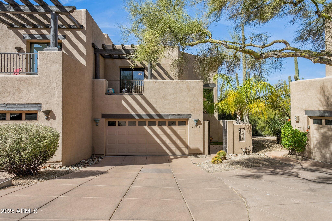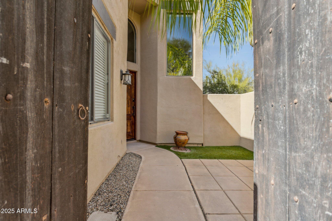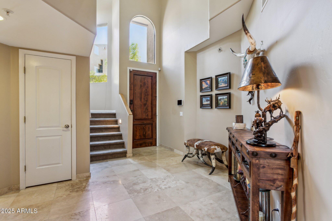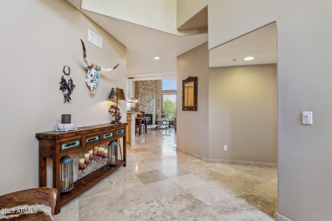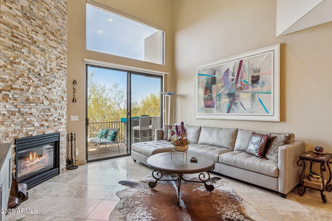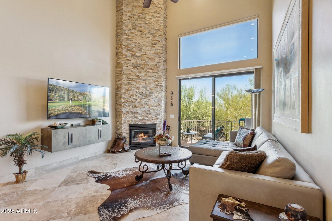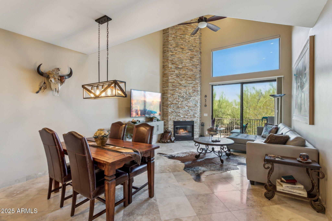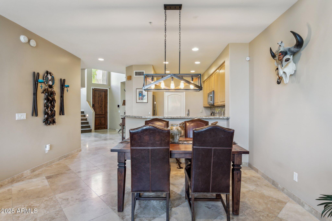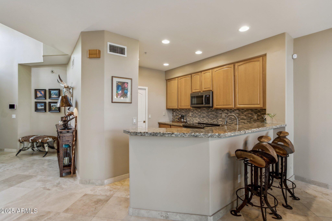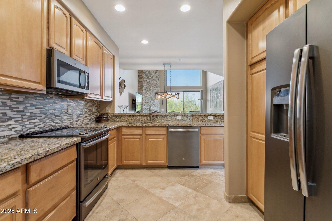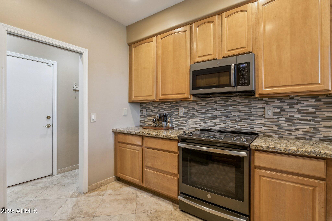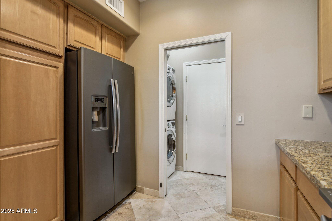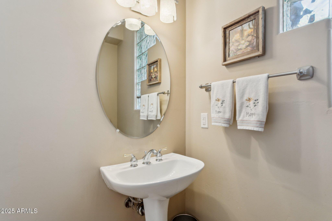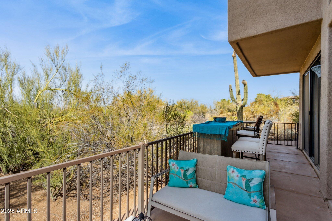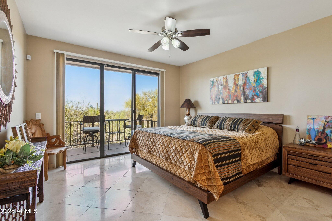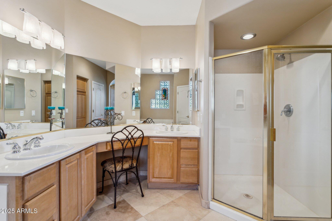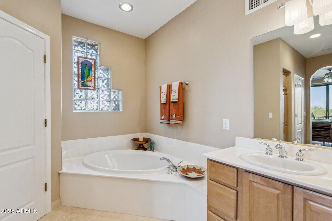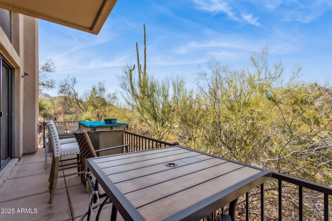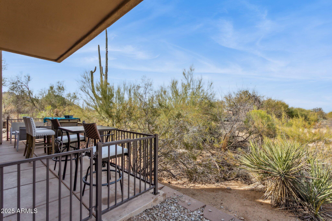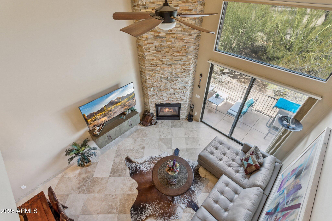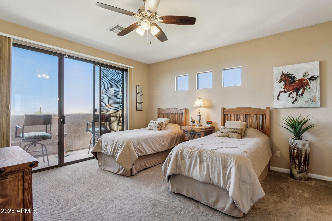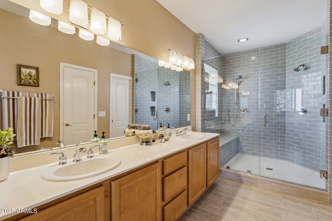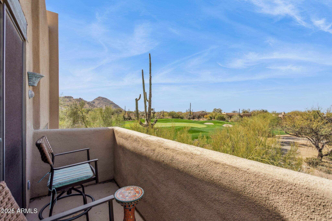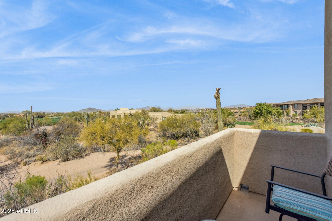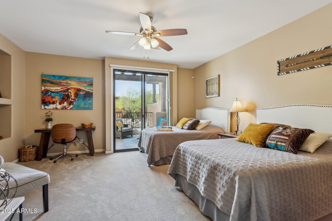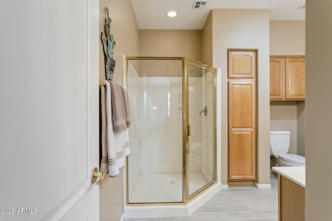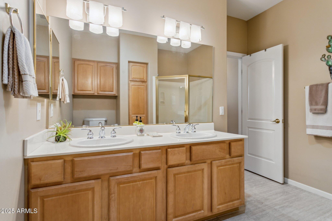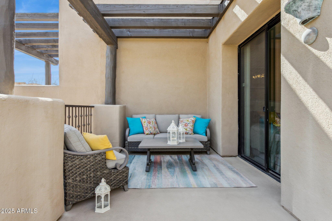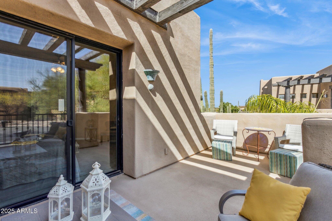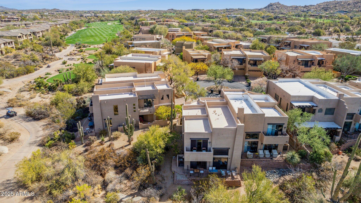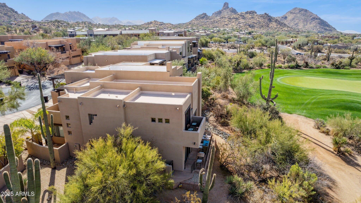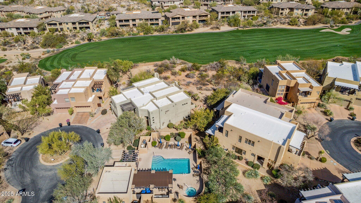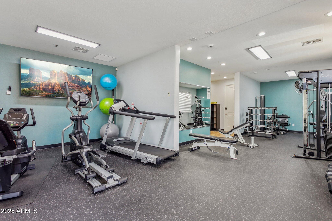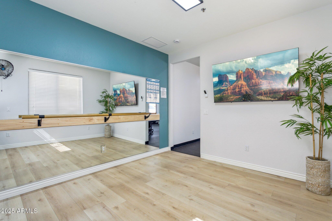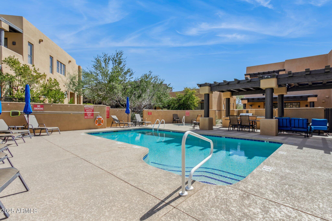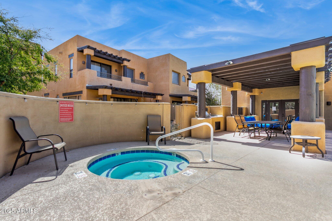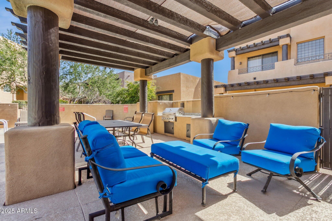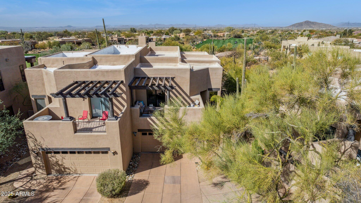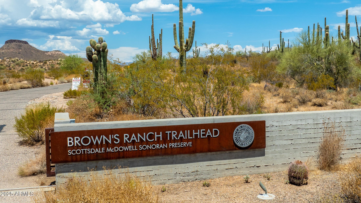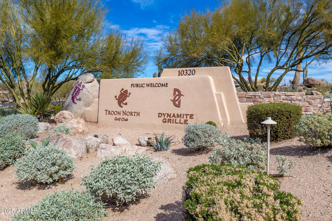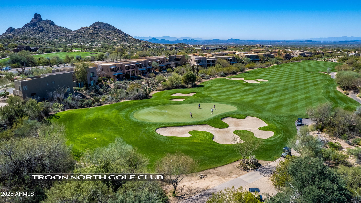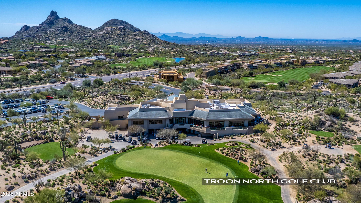$795,000 - 28518 N 101st Place, Scottsdale
- 3
- Bedrooms
- 4
- Baths
- 2,298
- SQ. Feet
- 0.06
- Acres
VIEWS-VIEWS-Looking for a 'Model perfect' lock & leave home w/ stunning views? Nestled in the desirable On The Green at Troon North community, this stunning townhome offers the perfect blend of luxury, convenience, and natural beauty. With its premium location within the community, the property provides breathtaking views of the surrounding mountains, picturesque sunsets and lush golf course. Currently the ONLY townhome within the community that offers 3 FULL PRIMARY SUITES (1 on the main level), all with walk in closets & private patios with VIEWS! Designed for a carefree, lock-and-leave lifestyle, this home offers low-maintenance living without sacrificing elegance or comfort. The open-concept floor plan is ideal for both entertaining and relaxation, with spacious interiors featuring soaring ceilings & expansive windows that frame the incredible sunsets and showcase the beauty of the desert landscape. Outside, enjoy the tranquility of your private patio or balcony's, perfect for unwinding while taking in the panoramic vistas. The community offers a wealth of exceptional amenities, from the world-class golf courses to pools, fitness centers, and nearby trails, ensuring residents enjoy a resort-like lifestyle with all the modern conveniences. Whether you're seeking a seasonal retreat or a permanent residence, this home provides everything you need to enjoy the best of desert living. Come and live your best life in Troon North!
Essential Information
-
- MLS® #:
- 6828619
-
- Price:
- $795,000
-
- Bedrooms:
- 3
-
- Bathrooms:
- 4.00
-
- Square Footage:
- 2,298
-
- Acres:
- 0.06
-
- Year Built:
- 1996
-
- Type:
- Residential
-
- Sub-Type:
- Townhouse
-
- Status:
- Active Under Contract
Community Information
-
- Address:
- 28518 N 101st Place
-
- Subdivision:
- ON THE GREEN AT TROON NORTH REPLAT
-
- City:
- Scottsdale
-
- County:
- Maricopa
-
- State:
- AZ
-
- Zip Code:
- 85262
Amenities
-
- Amenities:
- Community Spa, Community Spa Htd, Community Pool Htd, Community Pool, Golf, Biking/Walking Path, Clubhouse, Fitness Center
-
- Utilities:
- APS,SW Gas3
-
- Parking Spaces:
- 4
-
- Parking:
- Garage Door Opener, Direct Access
-
- # of Garages:
- 2
-
- View:
- City Lights, Mountain(s)
-
- Pool:
- None
Interior
-
- Interior Features:
- Master Downstairs, Upstairs, 9+ Flat Ceilings, Soft Water Loop, Vaulted Ceiling(s), Pantry, 2 Master Baths, Double Vanity, Full Bth Master Bdrm, Separate Shwr & Tub, High Speed Internet, Granite Counters
-
- Heating:
- Electric
-
- Cooling:
- Central Air, Ceiling Fan(s), Programmable Thmstat
-
- Fireplace:
- Yes
-
- Fireplaces:
- 1 Fireplace, Gas
-
- # of Stories:
- 2
Exterior
-
- Exterior Features:
- Balcony, Private Yard
-
- Lot Description:
- Sprinklers In Front, Corner Lot, On Golf Course, Cul-De-Sac, Gravel/Stone Front, Auto Timer H2O Front
-
- Windows:
- Dual Pane
-
- Roof:
- Foam
-
- Construction:
- Synthetic Stucco, Wood Frame, Painted, Stucco
School Information
-
- District:
- Cave Creek Unified District
-
- Elementary:
- Desert Willow Elementary School
-
- Middle:
- Sonoran Trails Middle School
-
- High:
- Cactus Shadows High School
Listing Details
- Listing Office:
- Keller Williams Arizona Realty
