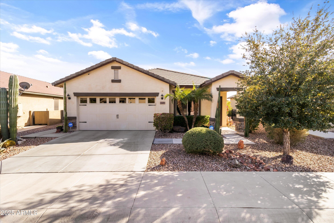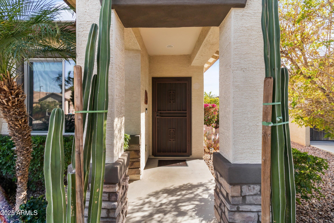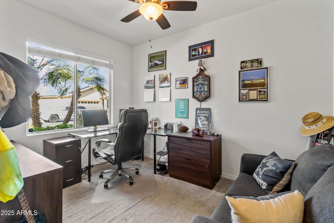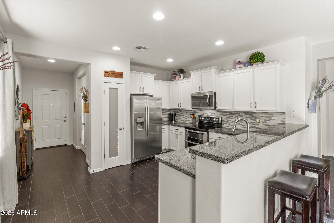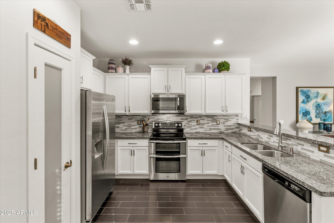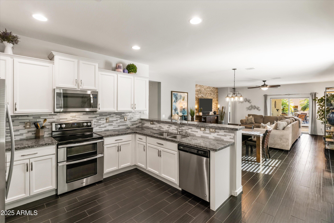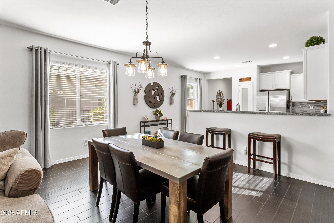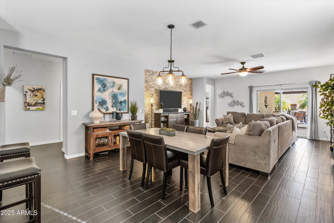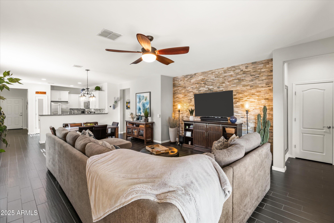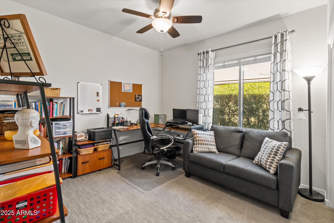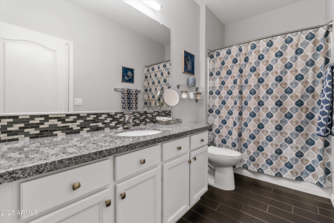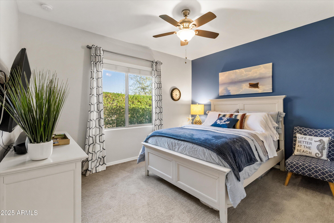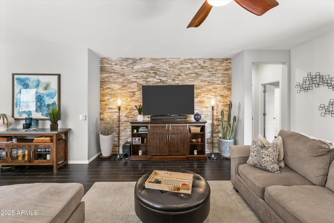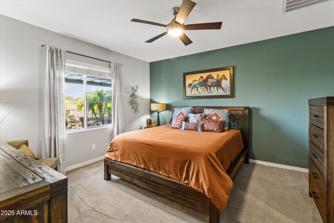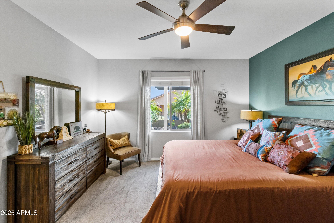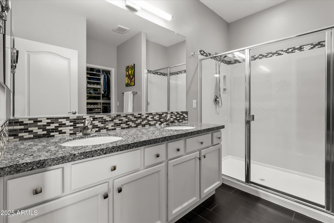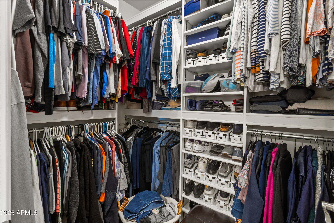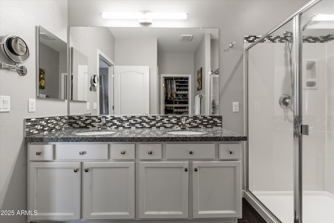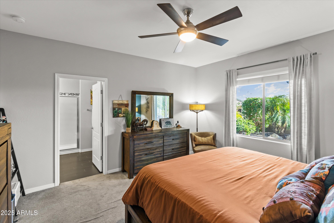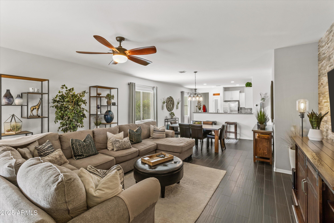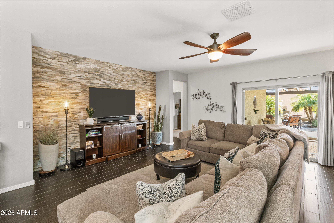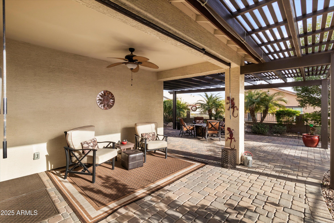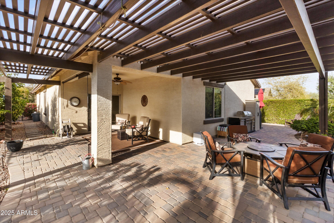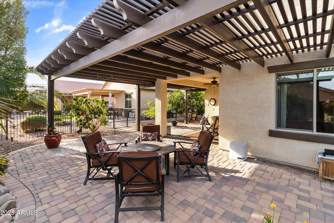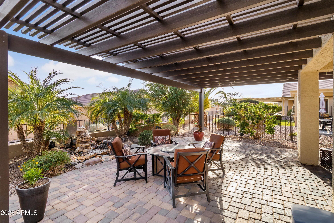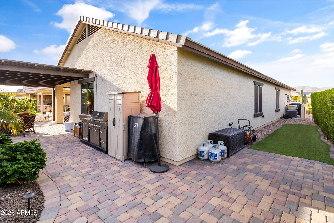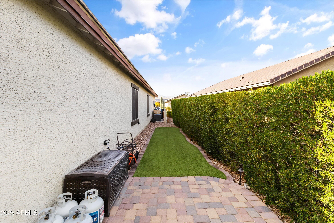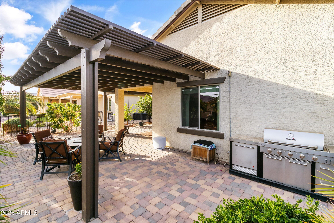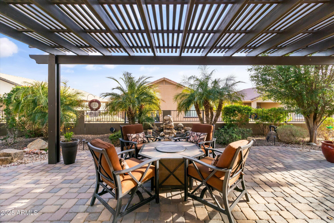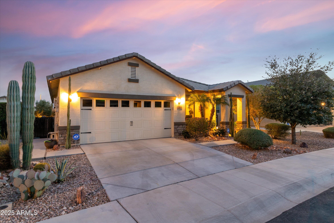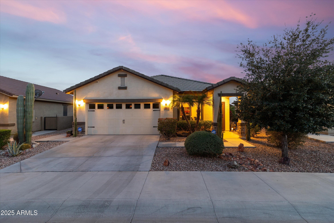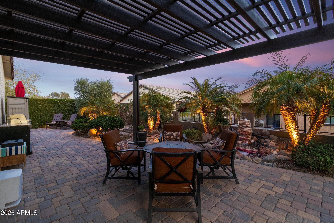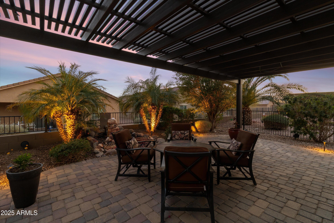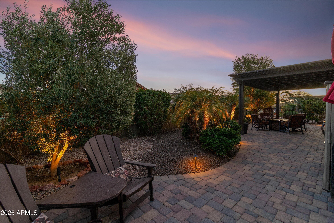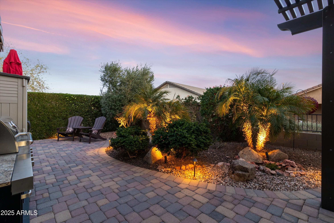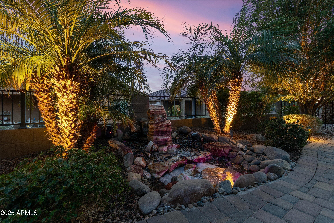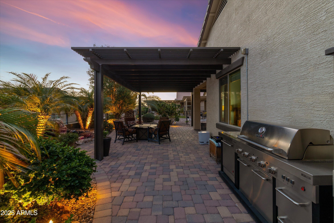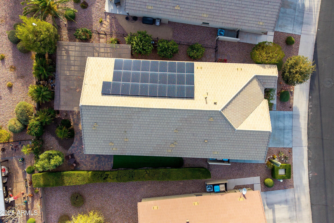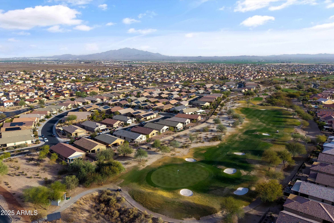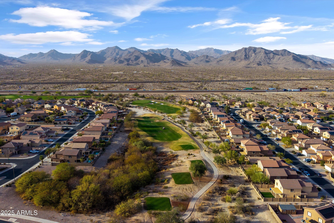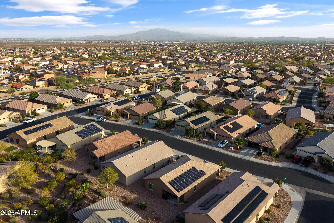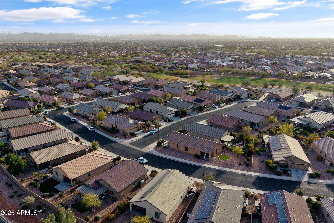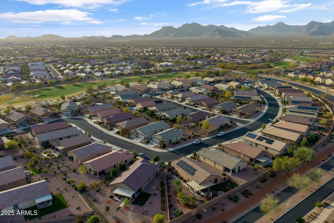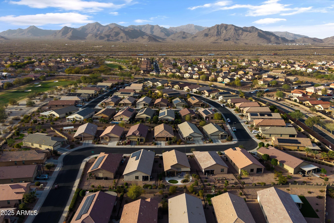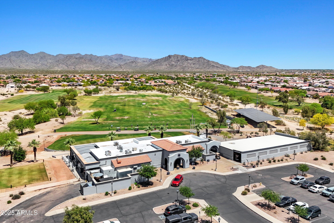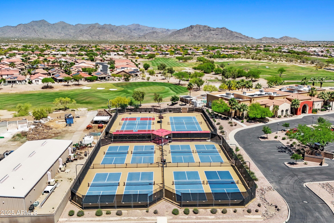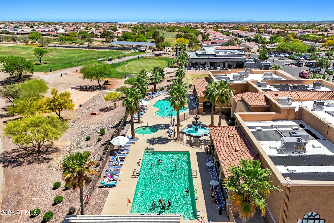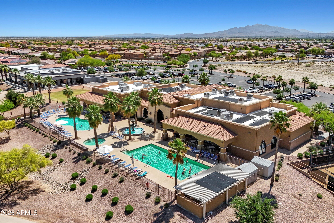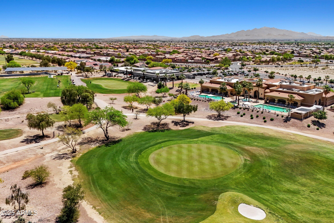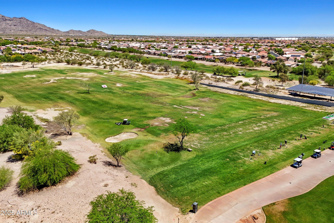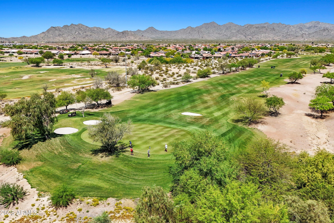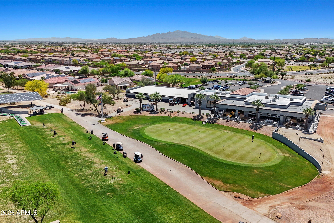$399,999 - 22419 W La Pasada Boulevard, Buckeye
- 3
- Bedrooms
- 2
- Baths
- 1,832
- SQ. Feet
- 0.15
- Acres
This unique and spacious home, available furnished or unfurnished, is truly one-of-a-kind. It boasts many upgrades and custom features, such as French doors, a stunning stone accent living room wall, and an open-concept design. The gourmet kitchen is a highlight, featuring stainless steel appliances, a range with double ovens, granite countertops, and upgraded cabinetry. The home also offers custom closet organizers, pull-out shelving, a garage workbench and storage system with an EV Level 2 charger and a whole home water filtration system. Step outside to the expansive pergola-covered paver patio, complete with a high-end outdoor sound system and lighted lush landscaping for privacy. This outdoor space is perfect for enjoying Arizona's breathtaking sunsets. Additionally, residents can take advantage of the incredible amenities offered by the Sundance community, with proximity to local shopping and easy highway access. This home is truly a gem that should not be missed. Conveniently located near major new shopping and dining options, offering everything from warehouse clubs, popular restaurants, to the new THE LANDING, a premier destination for all things recreation, entertainment, & shopping just a few minutes drive away. A list of property updates is available upon request.
Essential Information
-
- MLS® #:
- 6828685
-
- Price:
- $399,999
-
- Bedrooms:
- 3
-
- Bathrooms:
- 2.00
-
- Square Footage:
- 1,832
-
- Acres:
- 0.15
-
- Year Built:
- 2016
-
- Type:
- Residential
-
- Sub-Type:
- Single Family Residence
-
- Style:
- Ranch
-
- Status:
- Active Under Contract
Community Information
-
- Address:
- 22419 W La Pasada Boulevard
-
- Subdivision:
- SUNDANCE PARCEL 26
-
- City:
- Buckeye
-
- County:
- Maricopa
-
- State:
- AZ
-
- Zip Code:
- 85326
Amenities
-
- Amenities:
- Pickleball, Community Spa, Community Spa Htd, Community Pool Htd, Community Pool, Community Media Room, Tennis Court(s), Biking/Walking Path
-
- Utilities:
- SRP
-
- Parking Spaces:
- 4
-
- Parking:
- Garage Door Opener, Electric Vehicle Charging Station(s)
-
- # of Garages:
- 2
-
- Pool:
- None
Interior
-
- Interior Features:
- High Speed Internet, Granite Counters, Double Vanity, Breakfast Bar, 9+ Flat Ceilings, Soft Water Loop, Pantry, 3/4 Bath Master Bdrm
-
- Heating:
- Electric
-
- Cooling:
- Central Air, Ceiling Fan(s), Programmable Thmstat
-
- Fireplaces:
- None
-
- # of Stories:
- 1
Exterior
-
- Lot Description:
- Gravel/Stone Front, Gravel/Stone Back, Synthetic Grass Back, Auto Timer H2O Front, Auto Timer H2O Back
-
- Windows:
- Solar Screens
-
- Roof:
- Tile
-
- Construction:
- Stucco, Wood Frame, Painted
School Information
-
- District:
- Adult
-
- Elementary:
- Adult
-
- Middle:
- Adult
-
- High:
- Adult
Listing Details
- Listing Office:
- Realty One Group

