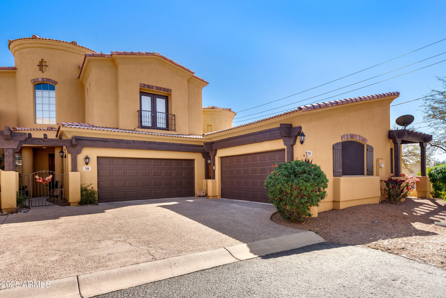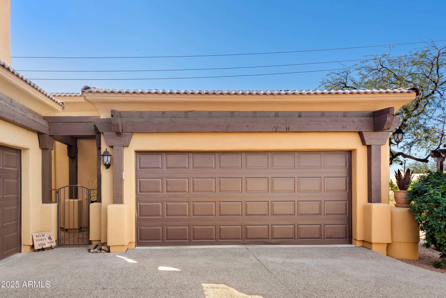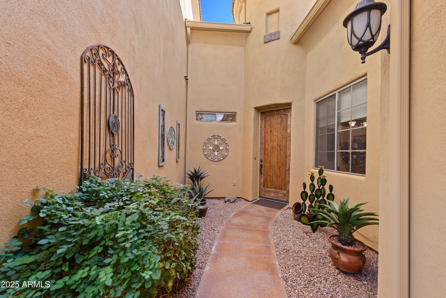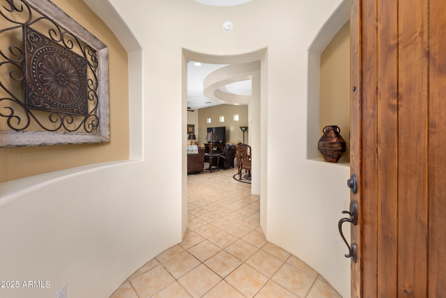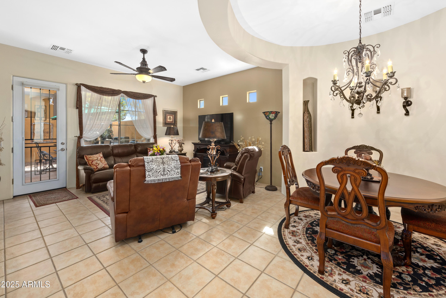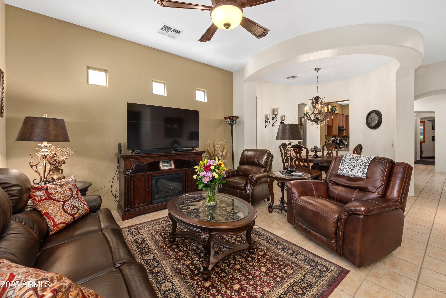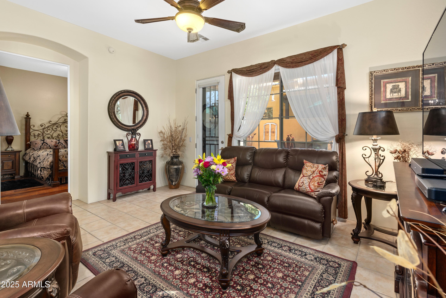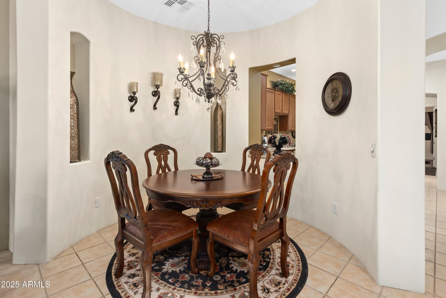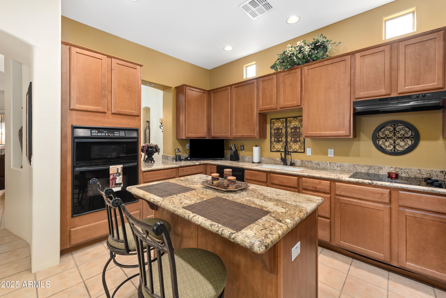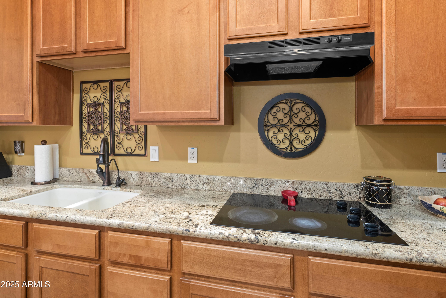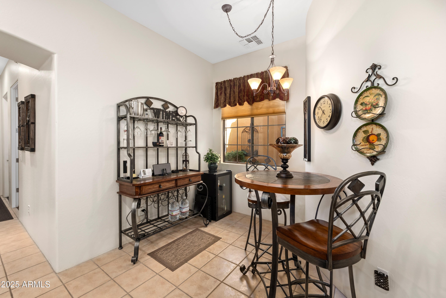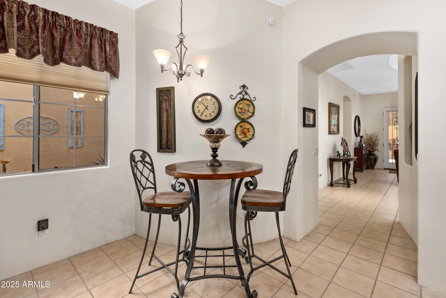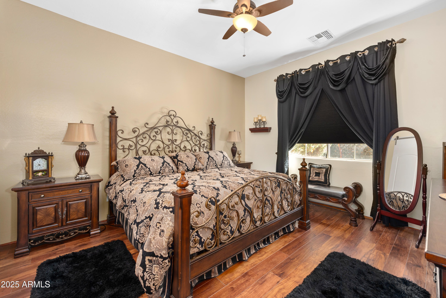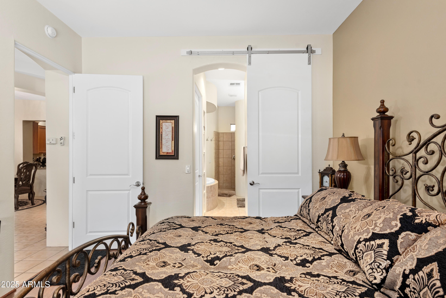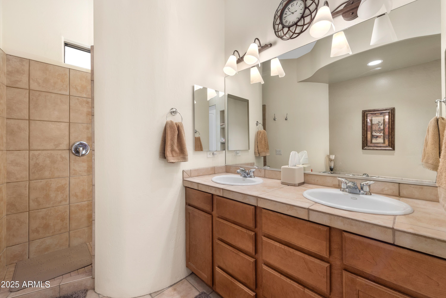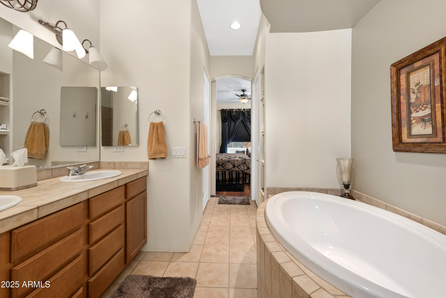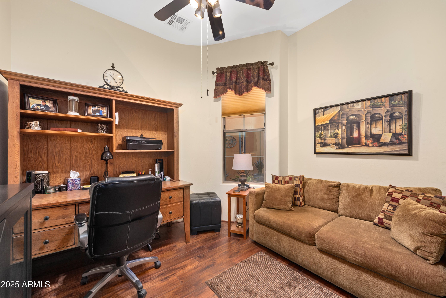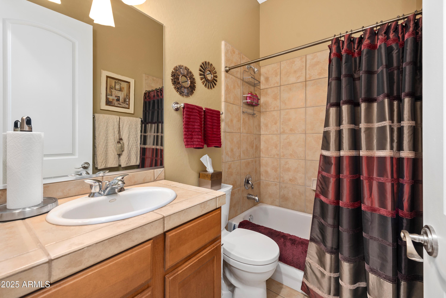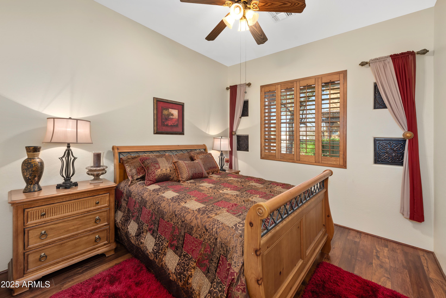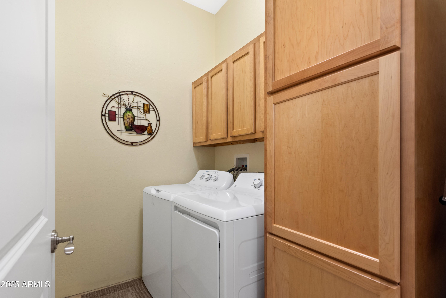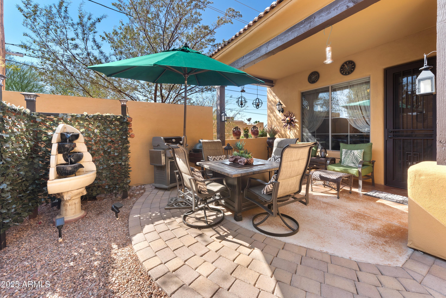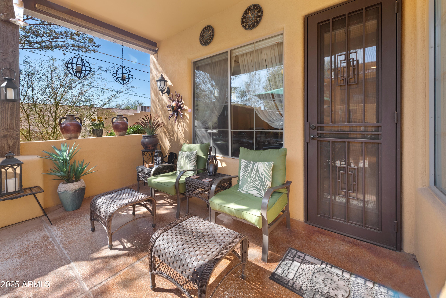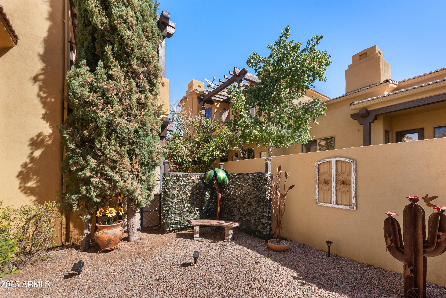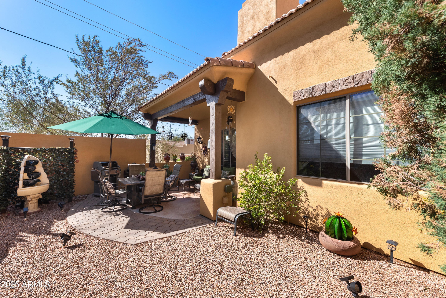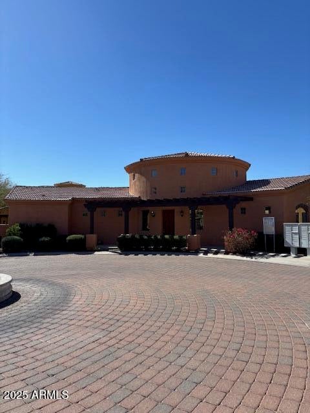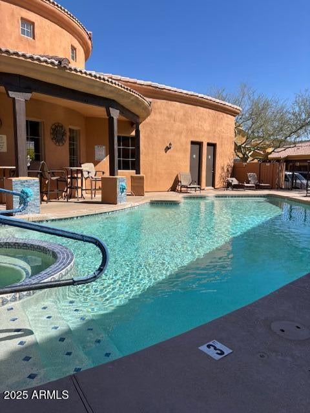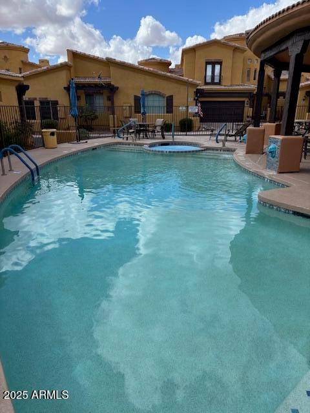$429,000 - 5370 S Desert Dawn Drive (unit 39), Gold Canyon
- 3
- Bedrooms
- 2
- Baths
- 1,532
- SQ. Feet
- 0.08
- Acres
Turn-Key, Fully Furnished 3-Bedroom Home in Toscano Villas! BONUS: Seller is willing to assist with buyer closing costs or mortgage rate buydown. Experience luxury and convenience in this stunning lock-and-leave, fully furnished 3-bedroom, 2-bath end-unit home in the desirable Toscano Villas. Thoughtfully designed with high-end furnishings and décor, this move-in-ready retreat offers both comfort and style. As an added bonus this unit is positioned so you get the warm morning sun and cool shade in the afternoon. Enjoy ultimate privacy with a covered patio, perfect for outdoor relaxation. The spacious master suite features his-and-her vanities, a soaking tub, a custom walk-in shower, and an expansive walk-in closet. The gourmet kitchen shines with premium granite slab countertops, while the spacious master suite impresses with his-and-her vanities, a luxurious soaking tub, a custom walk-in shower, and an expansive walk-in closet. Resort-style amenities include a heated community pool and spa, plus a clubhouse with fitness facilities. Whether you're looking for a lock-and-leave retreat or a year-round haven, this home is a rare find!
Essential Information
-
- MLS® #:
- 6828688
-
- Price:
- $429,000
-
- Bedrooms:
- 3
-
- Bathrooms:
- 2.00
-
- Square Footage:
- 1,532
-
- Acres:
- 0.08
-
- Year Built:
- 2004
-
- Type:
- Residential
-
- Sub-Type:
- Townhouse
-
- Style:
- Spanish
-
- Status:
- Active
Community Information
-
- Address:
- 5370 S Desert Dawn Drive (unit 39)
-
- Subdivision:
- TOSCANO VILLAS
-
- City:
- Gold Canyon
-
- County:
- Pinal
-
- State:
- AZ
-
- Zip Code:
- 85118
Amenities
-
- Amenities:
- Golf, Gated, Community Spa Htd, Community Pool Htd, Biking/Walking Path
-
- Utilities:
- SRP
-
- Parking Spaces:
- 2
-
- # of Garages:
- 2
-
- Pool:
- None
Interior
-
- Interior Features:
- High Speed Internet, Granite Counters, Double Vanity, Eat-in Kitchen, 9+ Flat Ceilings, Kitchen Island, Full Bth Master Bdrm, Separate Shwr & Tub
-
- Appliances:
- Electric Cooktop
-
- Heating:
- Electric
-
- Cooling:
- Central Air, Ceiling Fan(s)
-
- Fireplace:
- Yes
-
- Fireplaces:
- Fire Pit, Free Standing, Family Room
-
- # of Stories:
- 1
Exterior
-
- Exterior Features:
- Private Street(s), Private Yard
-
- Lot Description:
- Desert Back, Desert Front
-
- Windows:
- Dual Pane
-
- Roof:
- Tile
-
- Construction:
- Stucco, Wood Frame, Painted
School Information
-
- District:
- Apache Junction Unified District
-
- Elementary:
- Peralta Trail Elementary School
-
- Middle:
- Cactus Canyon Junior High
-
- High:
- Apache Junction High School
Listing Details
- Listing Office:
- Weichert, Realtors-home Pro Realty
