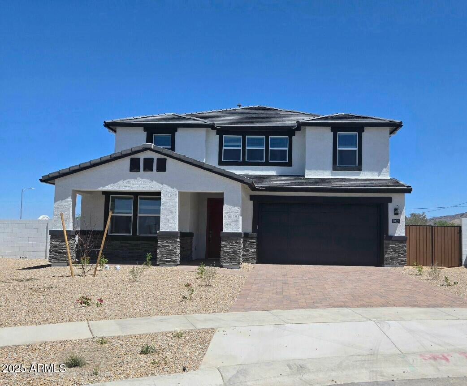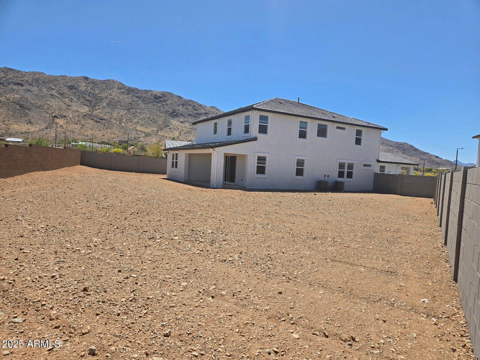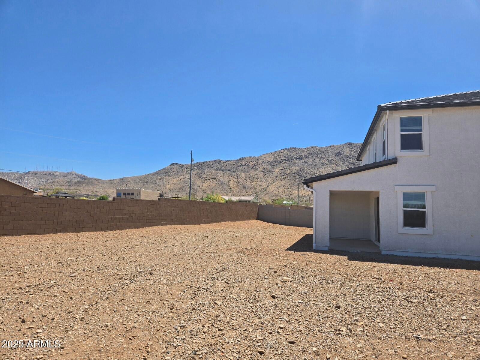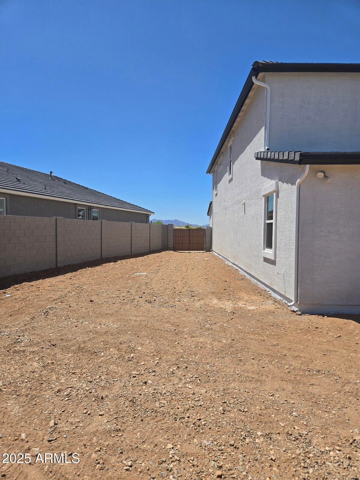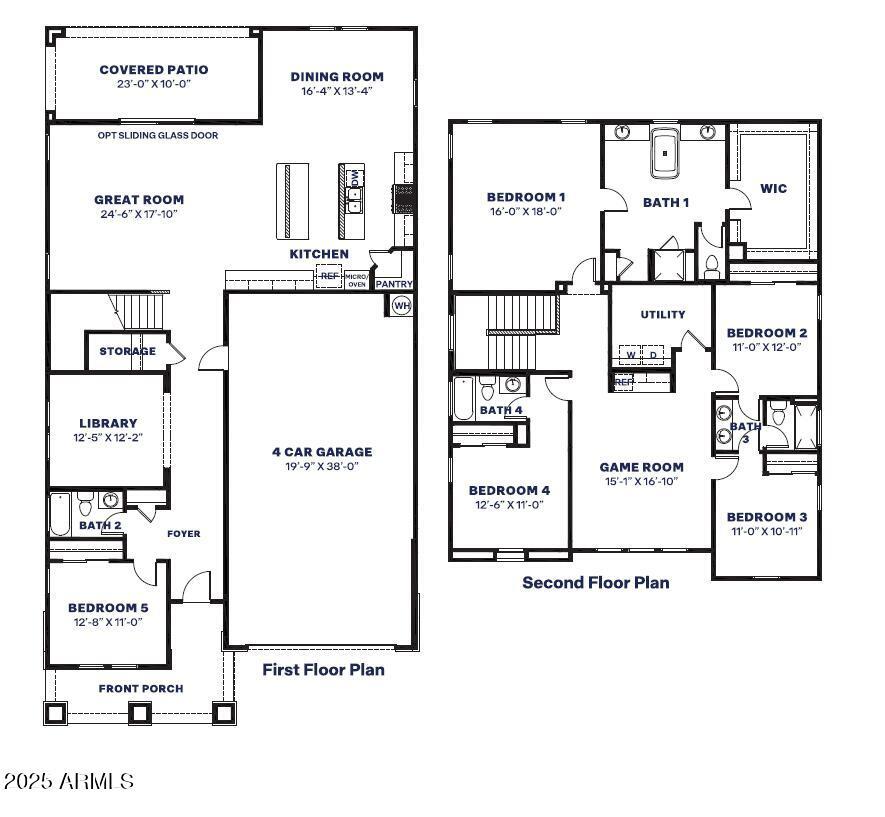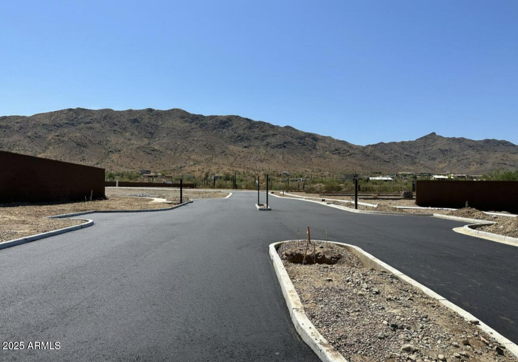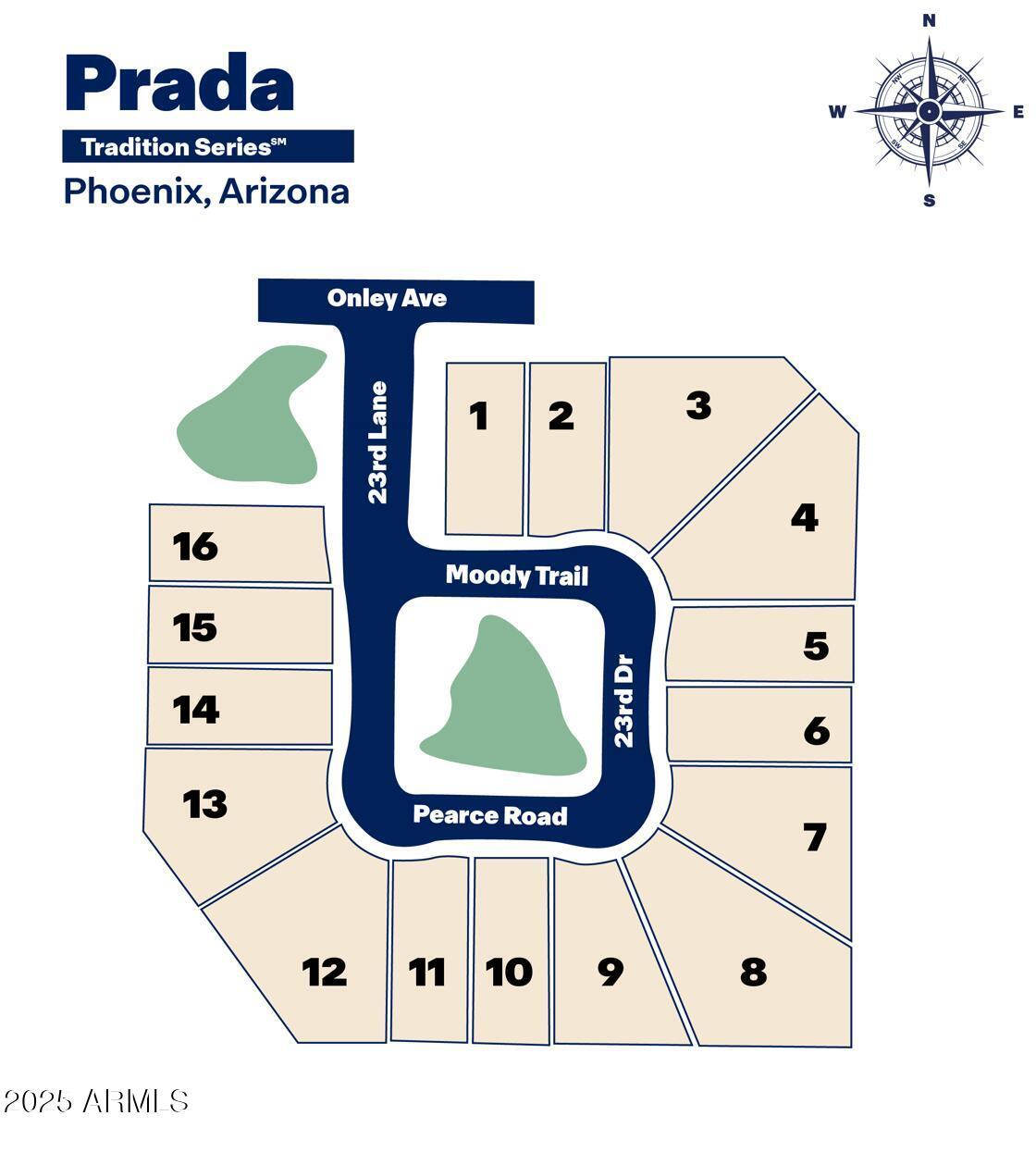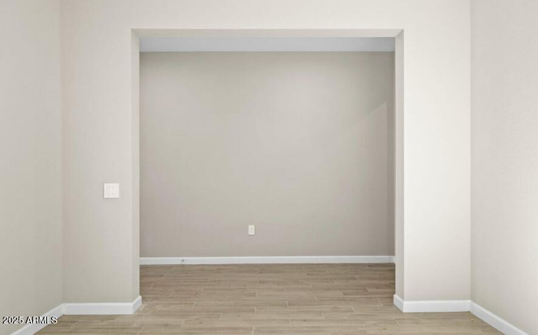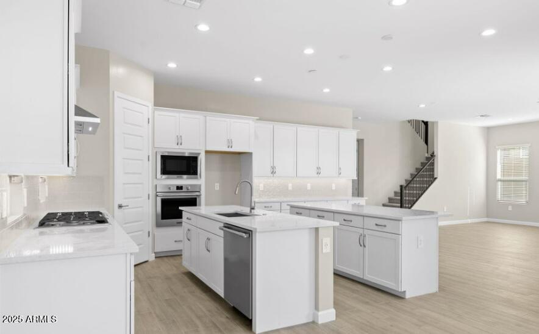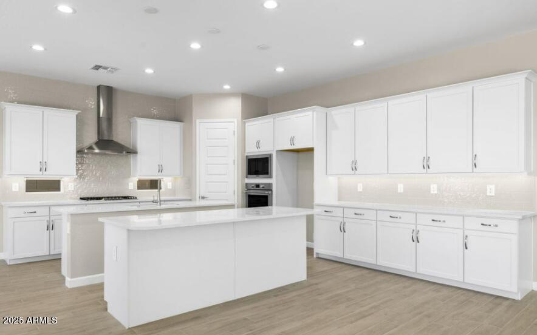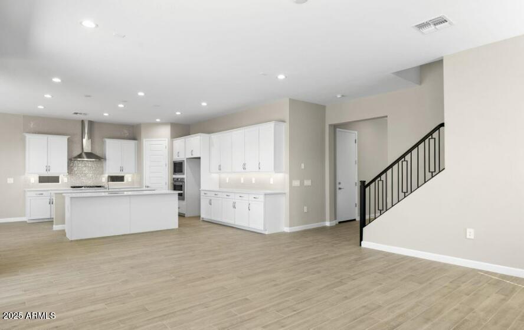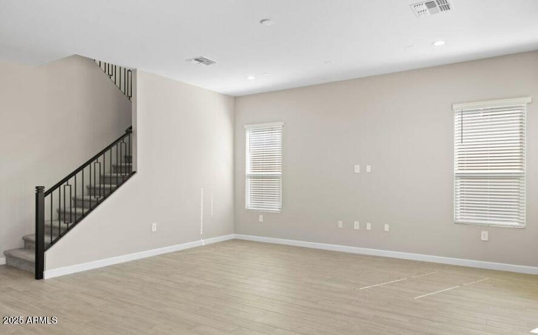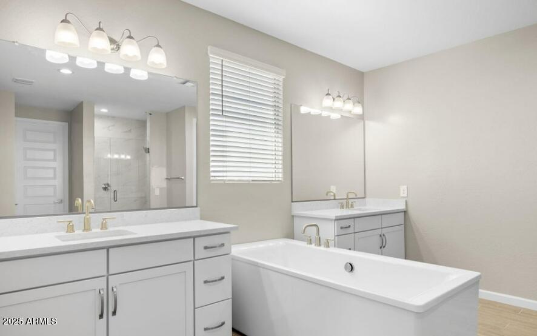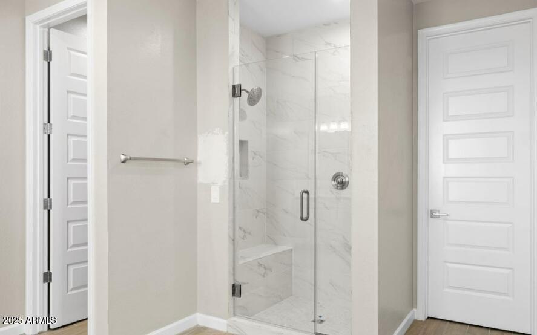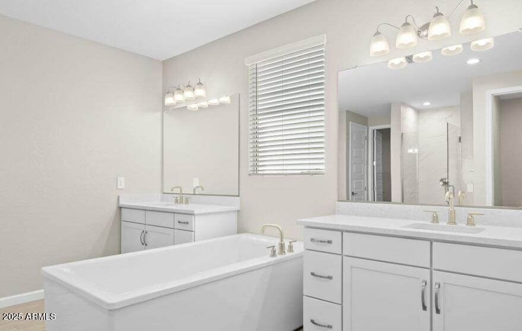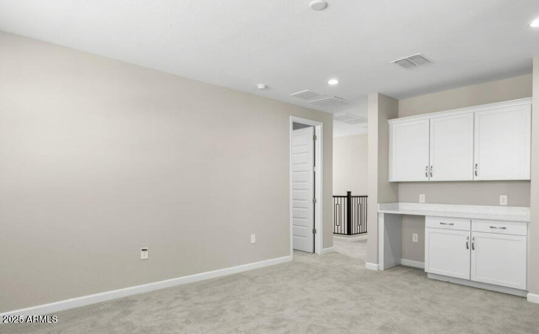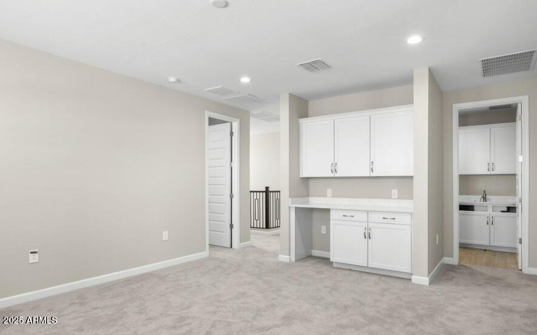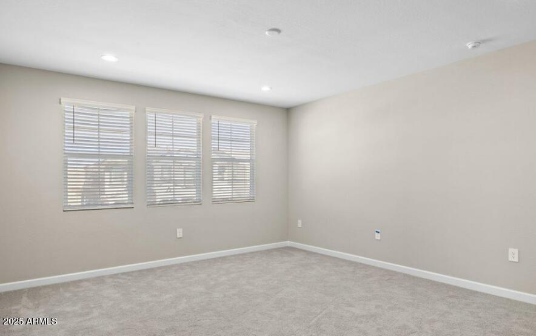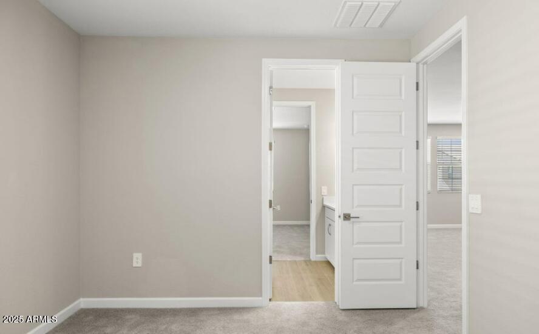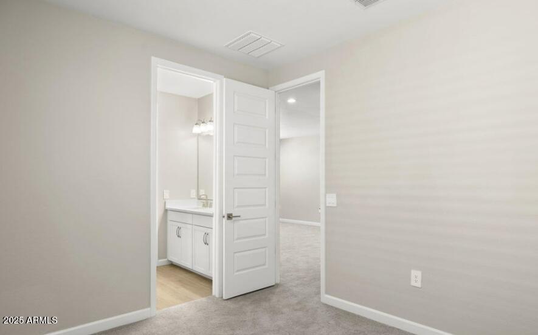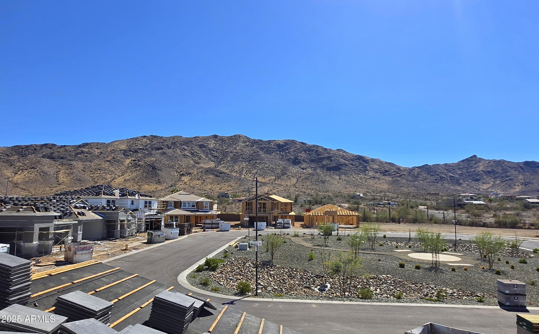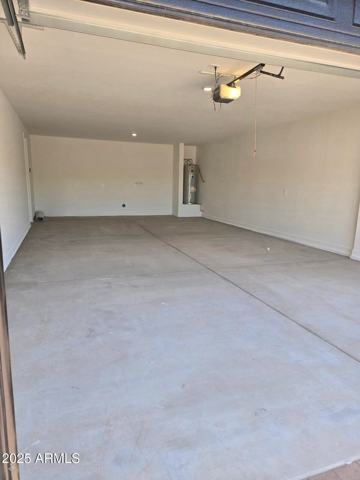$759,990 - 10031 S 23rd Drive, Phoenix
- 5
- Bedrooms
- 4
- Baths
- 3,486
- SQ. Feet
- 0.31
- Acres
Huge lot! Use your imagination for your dream backyard!!! NEW CONSTRUCTION! Be one of 16 (that's right just 16!!!) homeowners in this fantastic, gated community nestled in the foothills of South Moutain! The Miraval is an IMPRESSIVE 3486 SF Home with 5bedrooms/4bathrooms and is a 2- story floorplan. The Miraval also includes a Loft & Library with a 4- car tandem garage!! This gorgeous home offers one of the bedrooms downstairs with a full bathroom; as well as a DESIGNER GOURMET CHEF'S KITCHEN, DOUBLE ISLANDS PERFECT FOR ENTERTAINING, QUARTZ COUNTEROPS, UNDERCABINET LIGHTING, and amazing modern interior design. The primary bathroom includes a shower and separate soaking tub for your at home SPA experience! Indulge in this beautiful Oasis that you will LOVE as your ''HOME.''
Essential Information
-
- MLS® #:
- 6828920
-
- Price:
- $759,990
-
- Bedrooms:
- 5
-
- Bathrooms:
- 4.00
-
- Square Footage:
- 3,486
-
- Acres:
- 0.31
-
- Year Built:
- 2025
-
- Type:
- Residential
-
- Sub-Type:
- Single Family Residence
-
- Style:
- Contemporary
-
- Status:
- Active
Community Information
-
- Address:
- 10031 S 23rd Drive
-
- Subdivision:
- PRADA
-
- City:
- Phoenix
-
- County:
- Maricopa
-
- State:
- AZ
-
- Zip Code:
- 85041
Amenities
-
- Amenities:
- Gated
-
- Utilities:
- SRP
-
- Parking Spaces:
- 6
-
- Parking:
- RV Gate, Garage Door Opener, Extended Length Garage, Direct Access, Electric Vehicle Charging Station(s)
-
- # of Garages:
- 4
-
- View:
- City Lights, Mountain(s)
-
- Pool:
- None
Interior
-
- Interior Features:
- Upstairs, Eat-in Kitchen, Breakfast Bar, 9+ Flat Ceilings, Soft Water Loop, Kitchen Island, Double Vanity, Full Bth Master Bdrm, Separate Shwr & Tub, High Speed Internet, Smart Home
-
- Heating:
- Electric
-
- Cooling:
- Central Air, Programmable Thmstat
-
- Fireplaces:
- None
-
- # of Stories:
- 2
Exterior
-
- Exterior Features:
- Private Street(s)
-
- Lot Description:
- Sprinklers In Front, Desert Front, Dirt Back, Auto Timer H2O Front
-
- Windows:
- Low-Emissivity Windows, Dual Pane, Vinyl Frame
-
- Roof:
- Tile
-
- Construction:
- Stucco, Wood Frame, Painted
School Information
-
- District:
- Phoenix Union High School District
-
- Elementary:
- Laveen Elementary School
-
- Middle:
- Laveen Elementary School
-
- High:
- Cesar Chavez High School
Listing Details
- Listing Office:
- Drh Properties Inc
