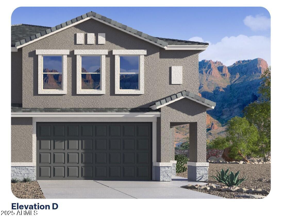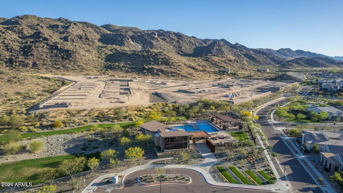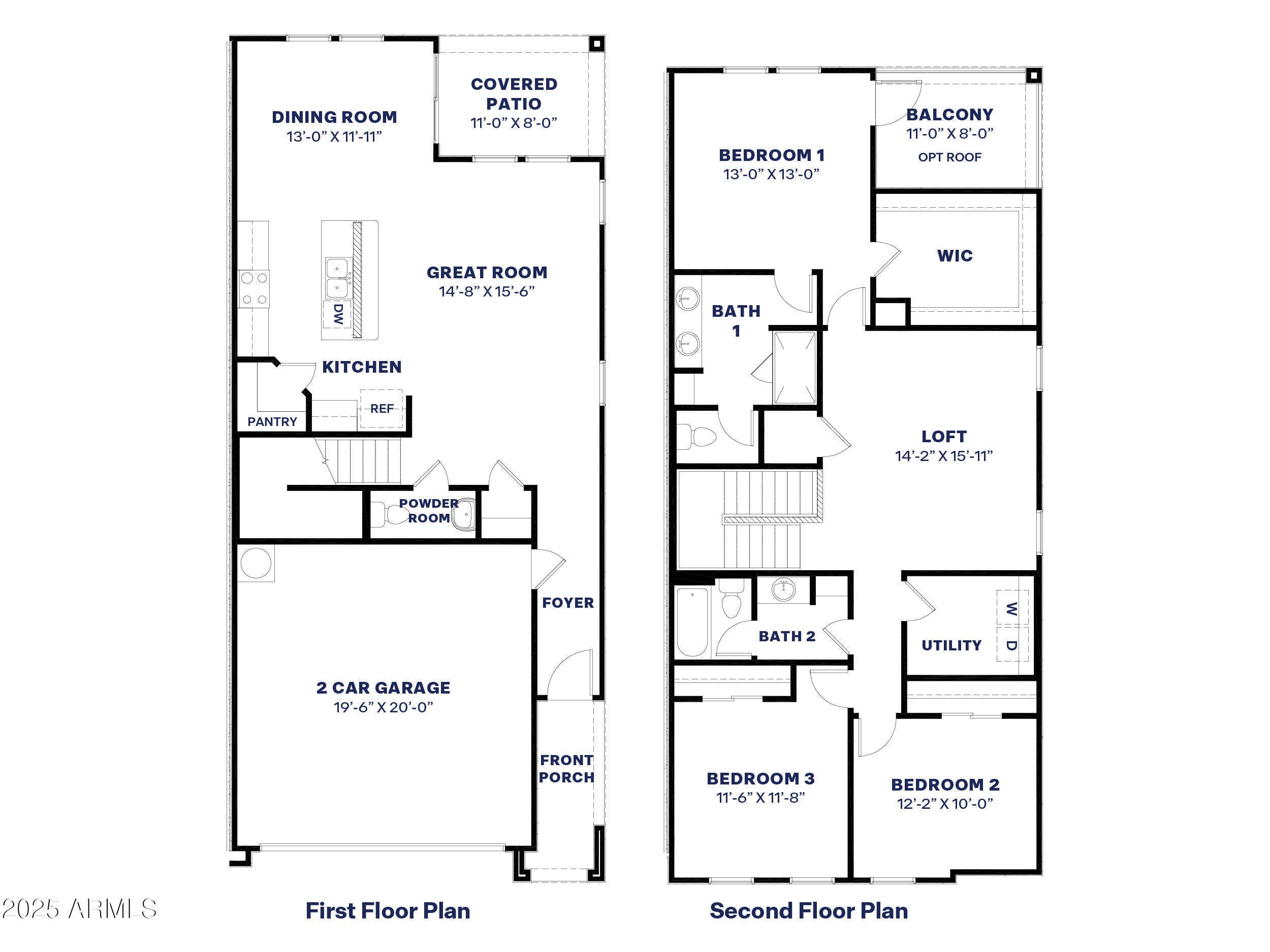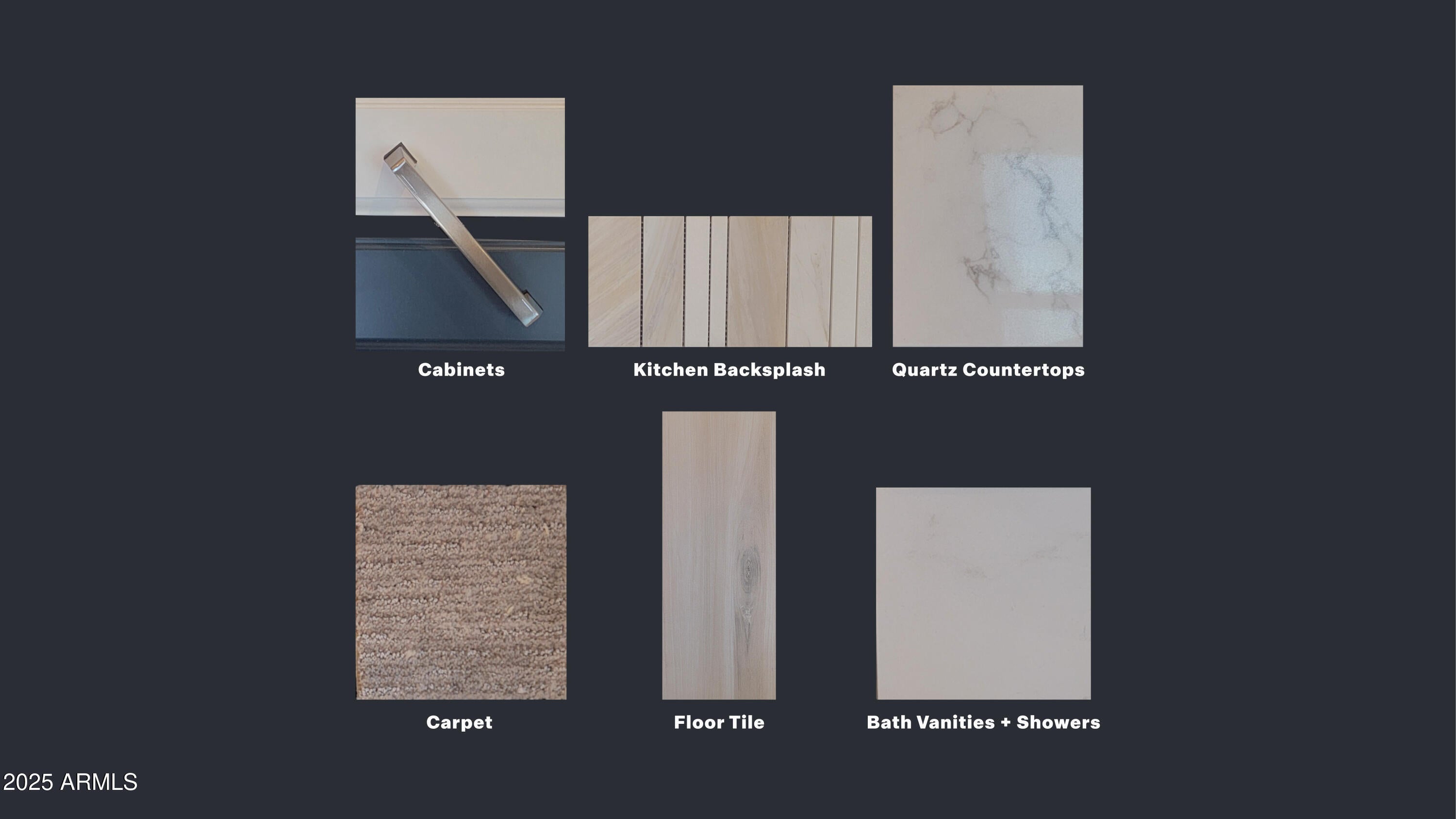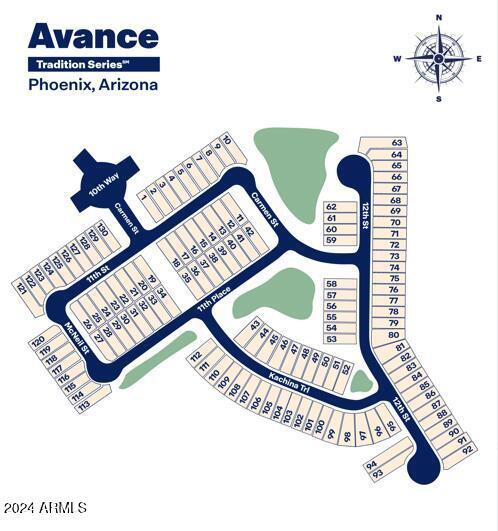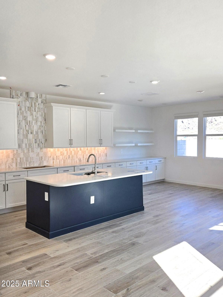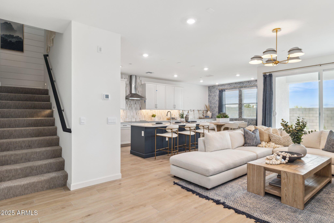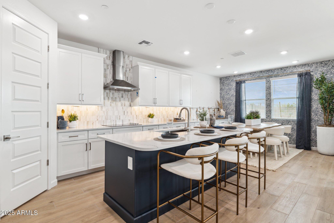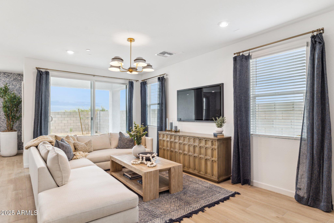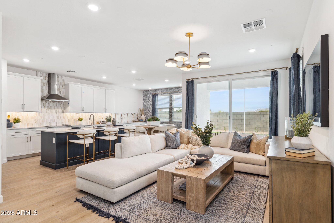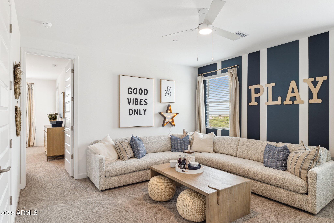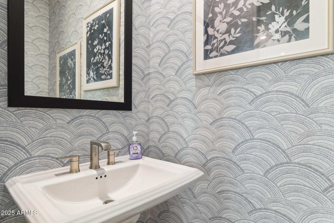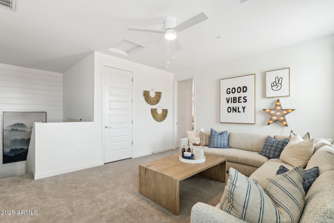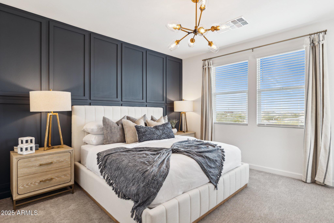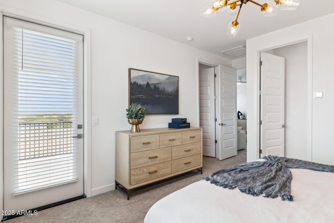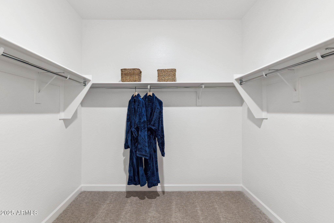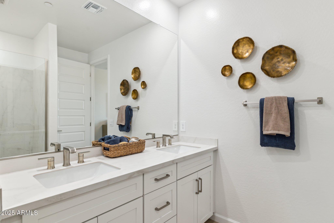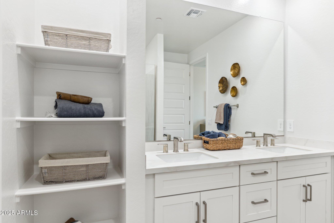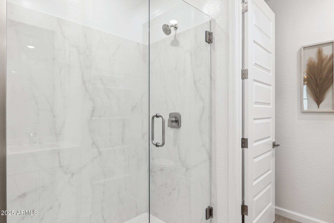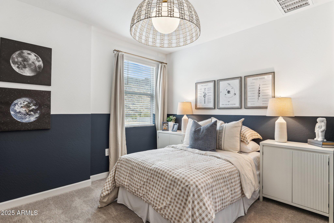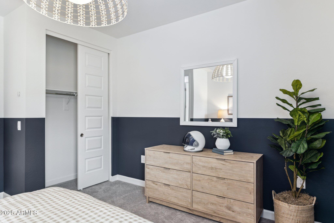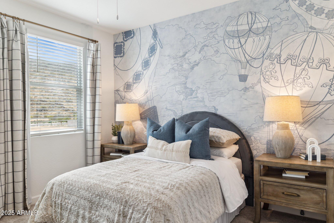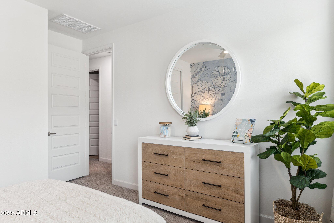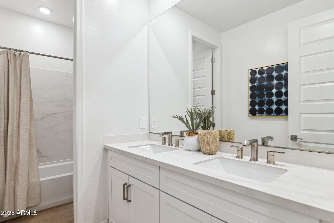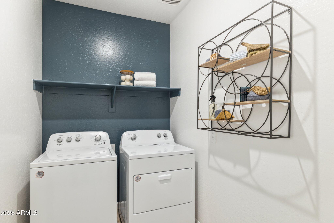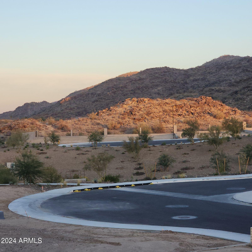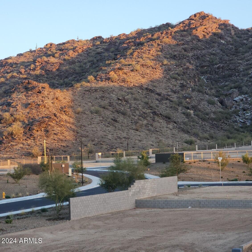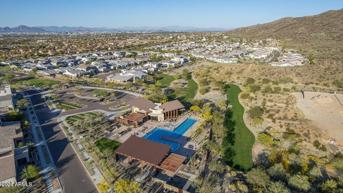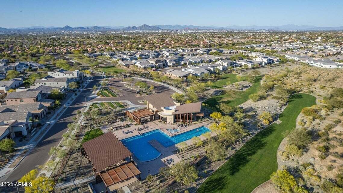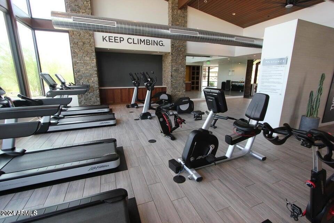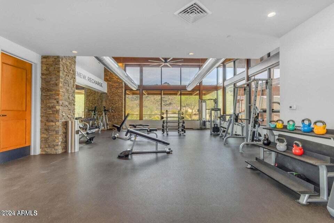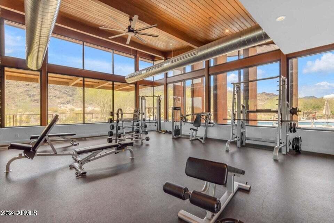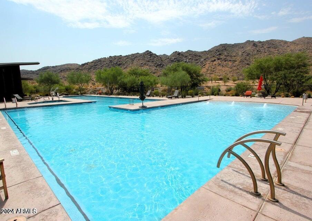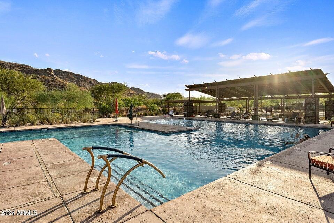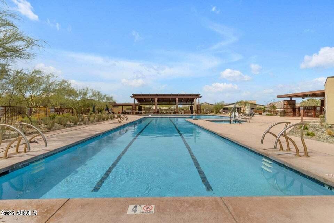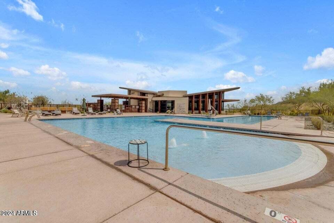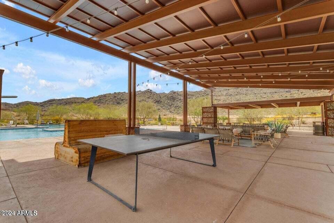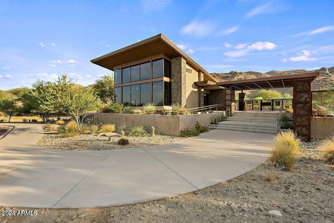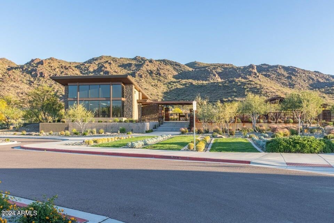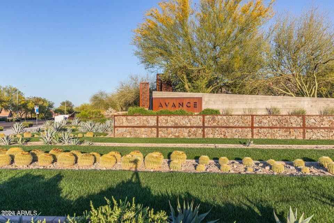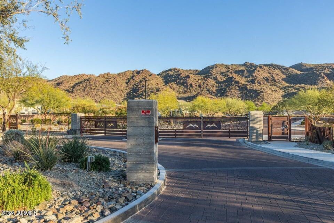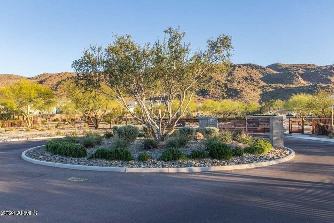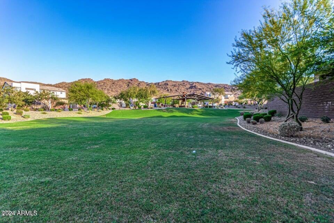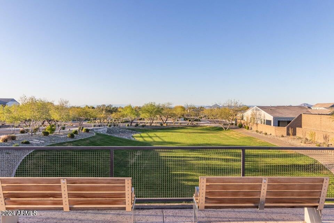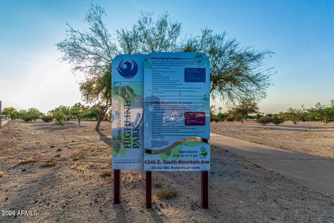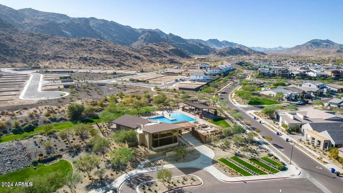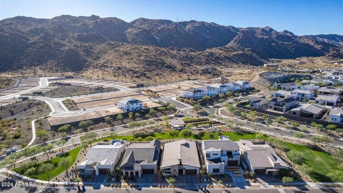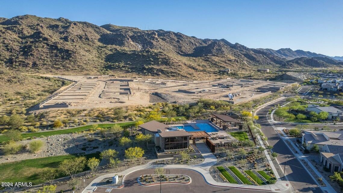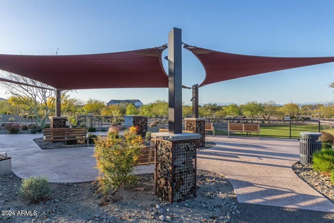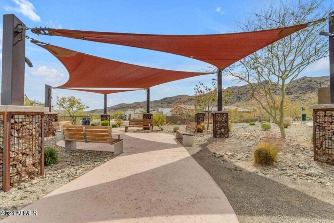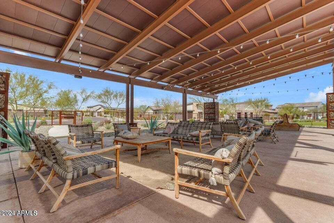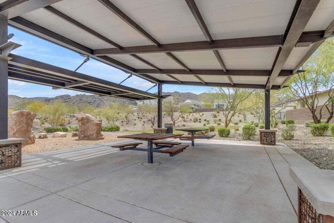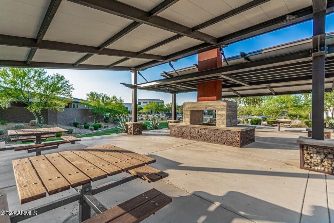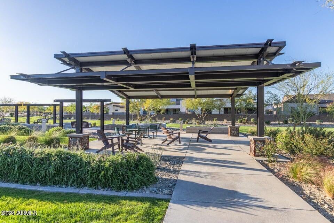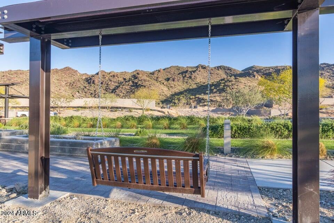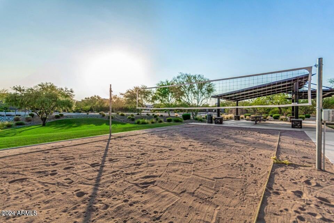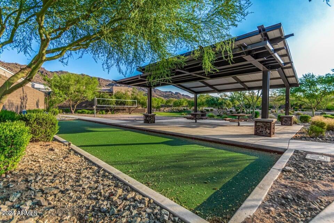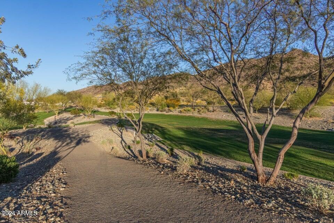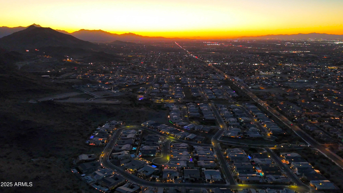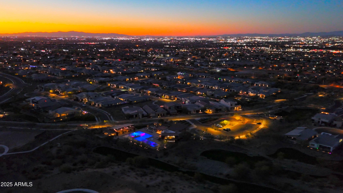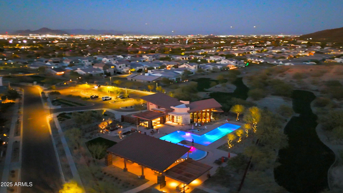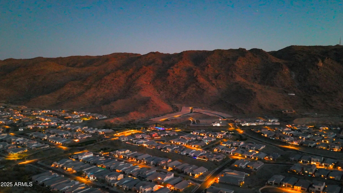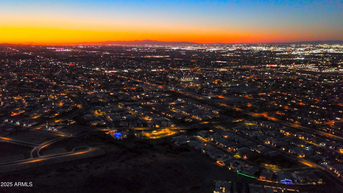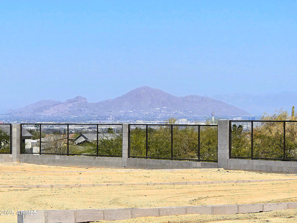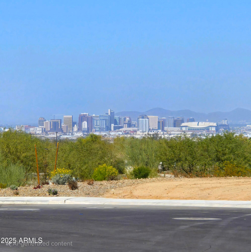$499,990 - 9835 S 11th Street, Phoenix
- 3
- Bedrooms
- 3
- Baths
- 1,983
- SQ. Feet
- 0.07
- Acres
SPECTACULAR DESERT LIVING! Corner Lot! There is nothing else like this on the market at this price. GET IT ALL!- VIEWS, HIKING TRAILS & RESORT-STYLE AMMENITIES. Avance Highlands is at base of South Mountain preserve. Modern, brand new, premium mountainside lots, gated, resort-style clubhouse with temp-controlled pool, gym, firepit, luxury clubhouse patio with BBQ, several parks, sand volleyball - All within 15- 20 mins to downtown Phx, south Tempe, Chandler, Ahwatukee, Biltmore. Gorgeous options include wood-like tile, 9' ceilings, and 8' doors, Gourmet kitchen perfect for entertaining with quartz counters, under cabinet lighting, two-tone modern cabinets. Smart home with video doorbell, smart thermostat & front door lock controlled from app/smart panel. Great incentives & low rates!
Essential Information
-
- MLS® #:
- 6828986
-
- Price:
- $499,990
-
- Bedrooms:
- 3
-
- Bathrooms:
- 3.00
-
- Square Footage:
- 1,983
-
- Acres:
- 0.07
-
- Year Built:
- 2025
-
- Type:
- Residential
-
- Sub-Type:
- Townhouse
-
- Style:
- Contemporary
-
- Status:
- Active
Community Information
-
- Address:
- 9835 S 11th Street
-
- Subdivision:
- AVANCE HIGHLANDS
-
- City:
- Phoenix
-
- County:
- Maricopa
-
- State:
- AZ
-
- Zip Code:
- 85042
Amenities
-
- Amenities:
- Gated, Community Spa, Community Spa Htd, Community Pool Htd, Community Pool, Playground, Biking/Walking Path, Fitness Center
-
- Utilities:
- SRP
-
- Parking Spaces:
- 4
-
- Parking:
- Garage Door Opener, Electric Vehicle Charging Station(s)
-
- # of Garages:
- 2
-
- View:
- Mountain(s)
-
- Pool:
- Fenced, Heated, Lap
Interior
-
- Interior Features:
- High Speed Internet, Smart Home, Double Vanity, Upstairs, Eat-in Kitchen, Breakfast Bar, 9+ Flat Ceilings, Soft Water Loop, Kitchen Island, Pantry, Full Bth Master Bdrm
-
- Appliances:
- Electric Cooktop
-
- Heating:
- ENERGY STAR Qualified Equipment, Electric
-
- Cooling:
- Central Air, ENERGY STAR Qualified Equipment, Programmable Thmstat
-
- Fireplaces:
- None
-
- # of Stories:
- 2
Exterior
-
- Exterior Features:
- Private Street(s)
-
- Lot Description:
- Sprinklers In Front, Desert Front, Dirt Back, Auto Timer H2O Front
-
- Windows:
- Low-Emissivity Windows, ENERGY STAR Qualified Windows, Vinyl Frame
-
- Roof:
- Tile, Concrete
-
- Construction:
- Spray Foam Insulation, Stucco, Wood Frame, Painted, Block
School Information
-
- District:
- Phoenix Union High School District
-
- Elementary:
- Maxine O Bush Elementary School
-
- Middle:
- Maxine O Bush Elementary School
-
- High:
- South Mountain High School
Listing Details
- Listing Office:
- Drh Properties Inc

