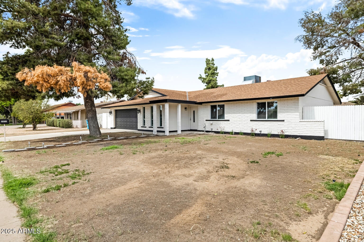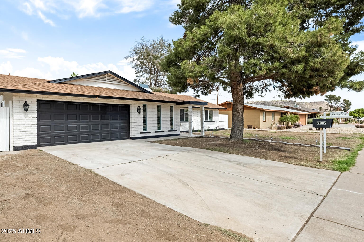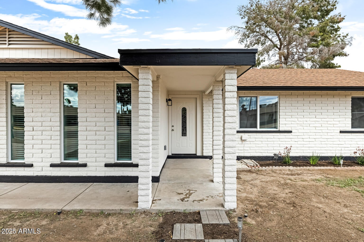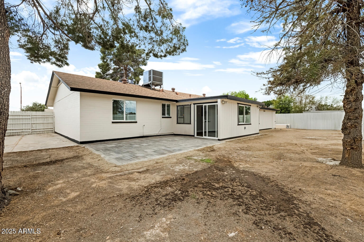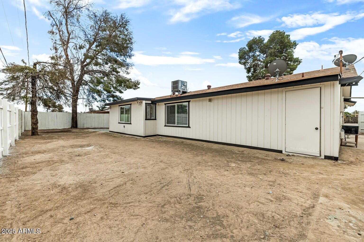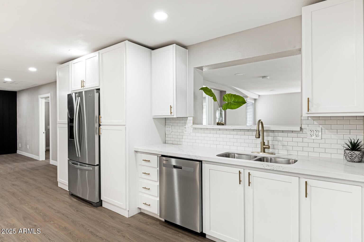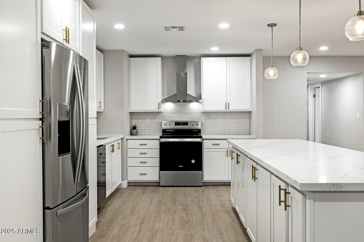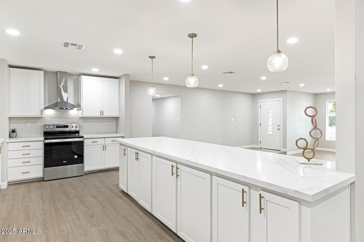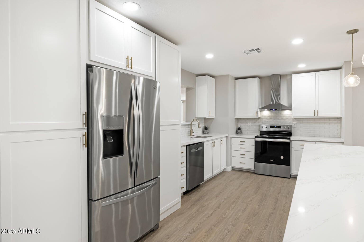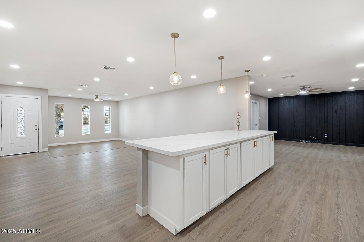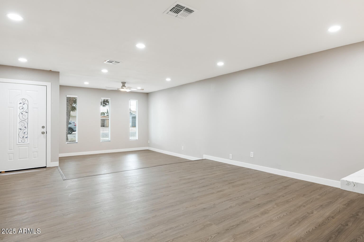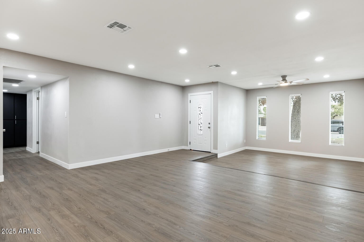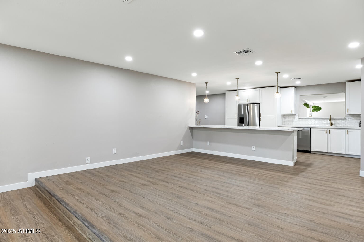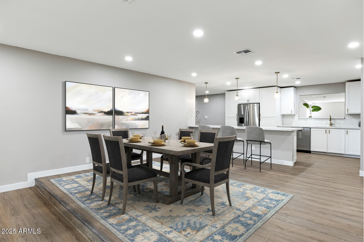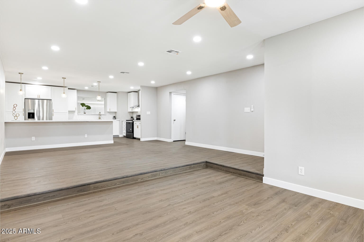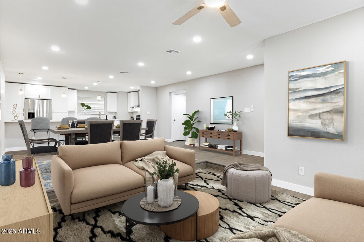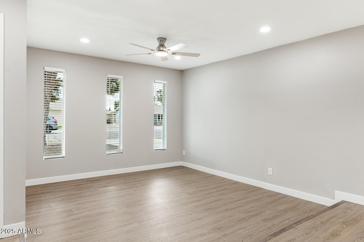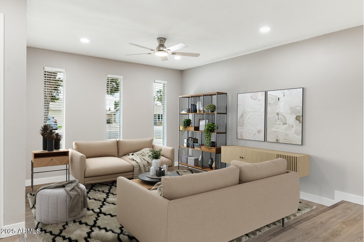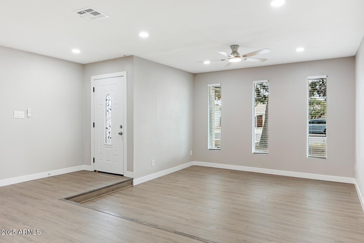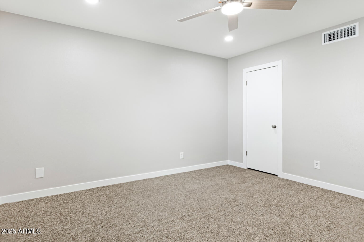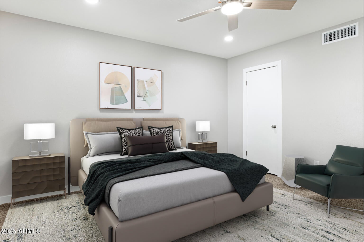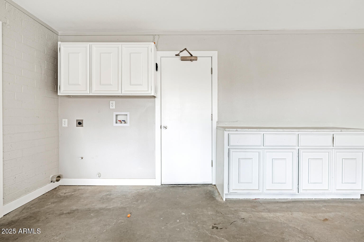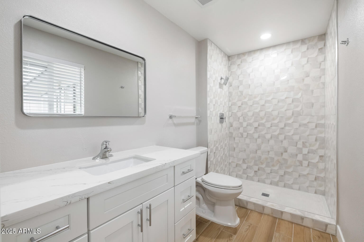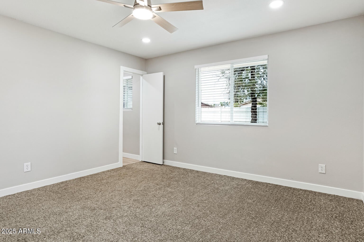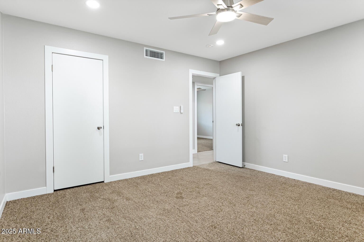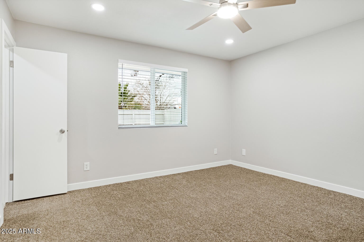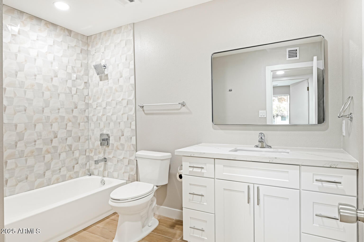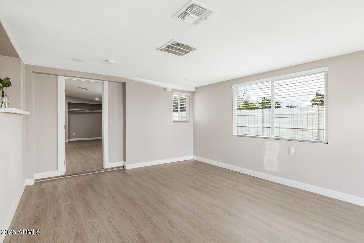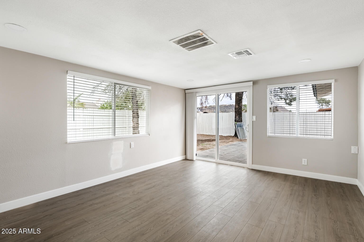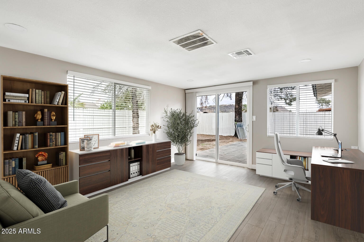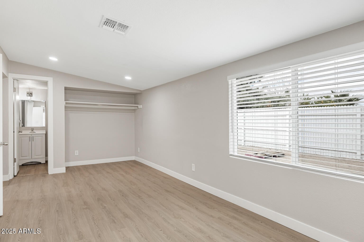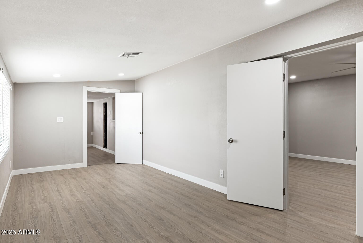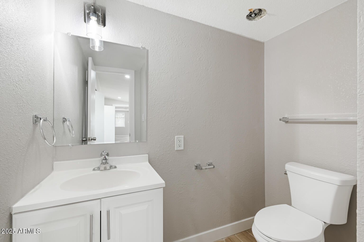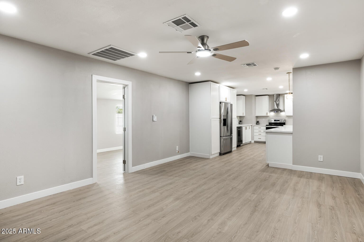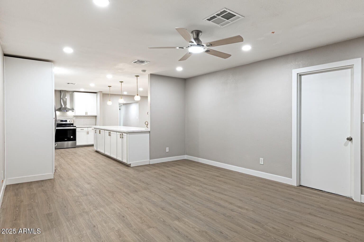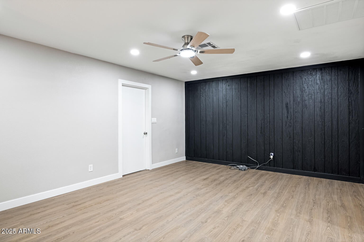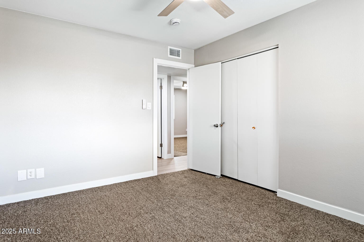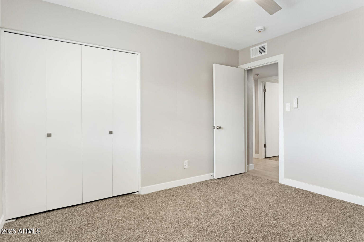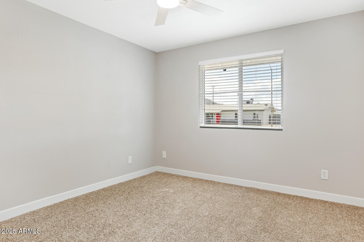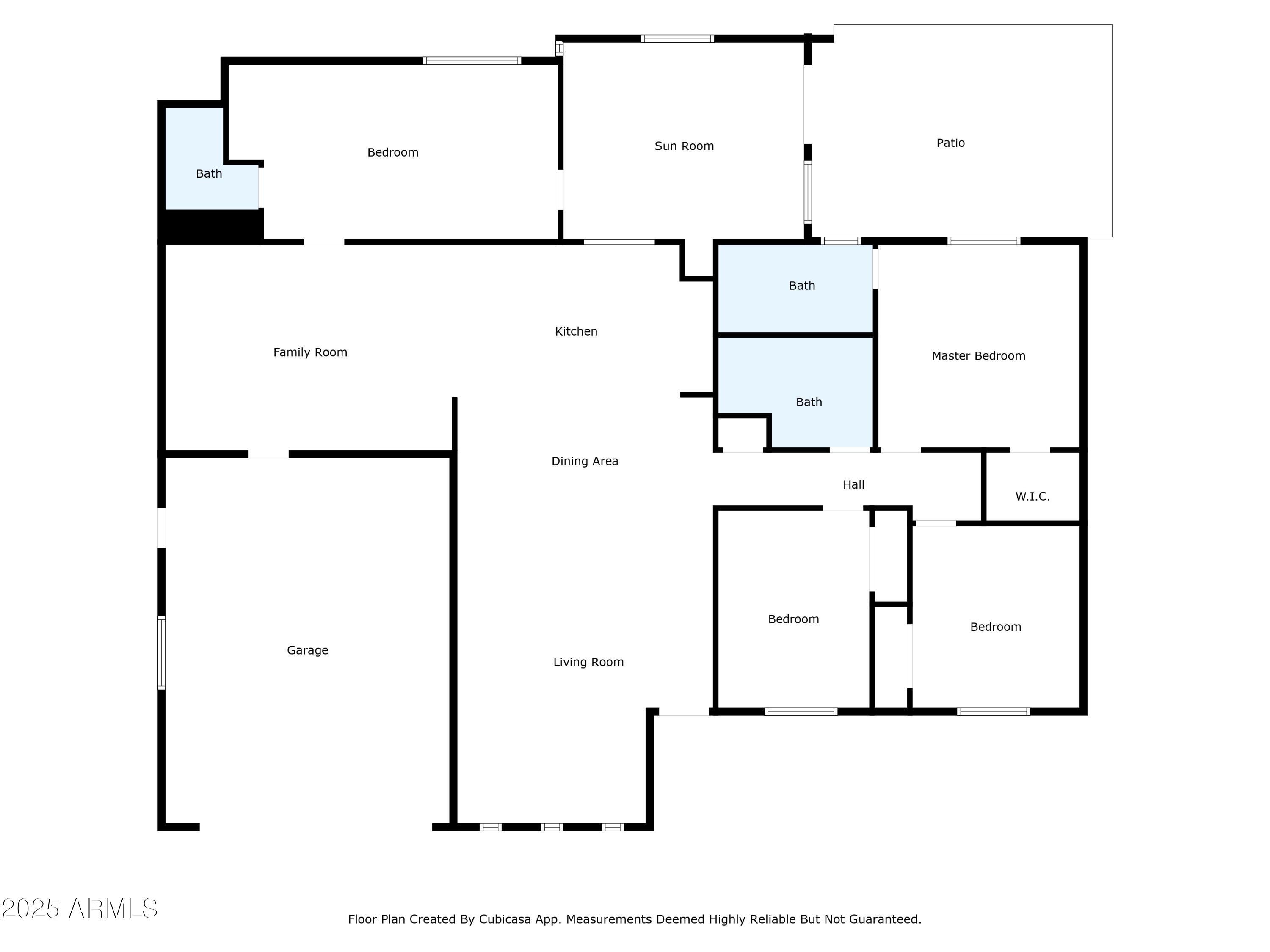$499,990 - 2032 W Eugie Avenue, Phoenix
- 4
- Bedrooms
- 3
- Baths
- 2,258
- SQ. Feet
- 0.18
- Acres
This stunningly renovated 2,258 sq. ft. home is the perfect mix of modern luxury and everyday comfort! Designed with both style and function in mind, it boasts an open-concept layout with two spacious living areas and a versatile bonus room—perfect as an office, playroom, or extra bedroom. The showstopping chef's kitchen is built for entertaining, featuring brand-new custom cabinetry, an oversized 10ft+ quartz island, sleek modern lighting, and premium finishes. The primary suite offers a private retreat with a walk-in closet, while a secondary bedroom with its own half-bath is ideal for guests or extended family. Every inch of this home has been upgraded—new dual-pane windows, fresh interior and exterior paint, modern flooring, and fully renovated bathrooms. Step outside to your pavered patio, perfect for grilling and outdoor gatherings, with a spacious backyard ready for your dream landscape. No HOA, prime location, and move-in ready don't miss this rare find! This also can be easily converted into a split layout.
Essential Information
-
- MLS® #:
- 6829015
-
- Price:
- $499,990
-
- Bedrooms:
- 4
-
- Bathrooms:
- 3.00
-
- Square Footage:
- 2,258
-
- Acres:
- 0.18
-
- Year Built:
- 1973
-
- Type:
- Residential
-
- Sub-Type:
- Single Family Residence
-
- Status:
- Active
Community Information
-
- Address:
- 2032 W Eugie Avenue
-
- Subdivision:
- MOON VALLEY GARDENS LOTS 205-280
-
- City:
- Phoenix
-
- County:
- Maricopa
-
- State:
- AZ
-
- Zip Code:
- 85029
Amenities
-
- Utilities:
- SRP
-
- Parking Spaces:
- 6
-
- # of Garages:
- 2
-
- View:
- Mountain(s)
-
- Pool:
- None
Interior
-
- Interior Features:
- Granite Counters, Eat-in Kitchen, Kitchen Island, Pantry, 3/4 Bath Master Bdrm
-
- Heating:
- Natural Gas
-
- Cooling:
- Central Air
-
- Fireplaces:
- None
-
- # of Stories:
- 1
Exterior
-
- Lot Description:
- Dirt Back, Grass Front, Irrigation Front
-
- Windows:
- Dual Pane
-
- Roof:
- Composition
-
- Construction:
- Wood Frame, Painted, Block, Brick
School Information
-
- District:
- Glendale Union High School District
-
- Elementary:
- Moon Mountain School
-
- Middle:
- Mountain Sky Middle School
-
- High:
- Thunderbird High School
Listing Details
- Listing Office:
- Re/max Desert Showcase

