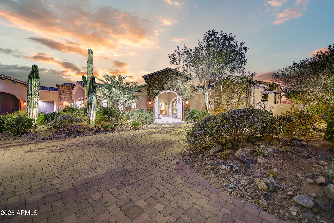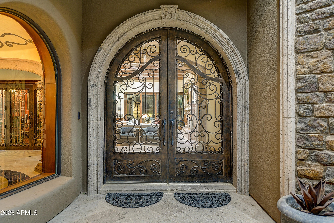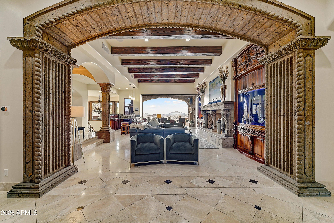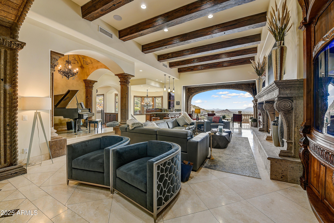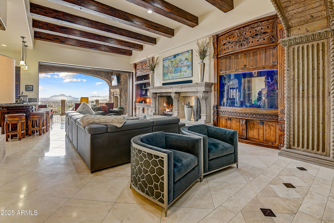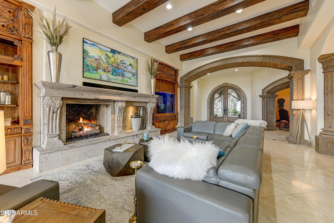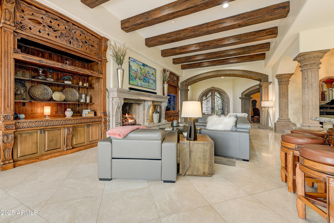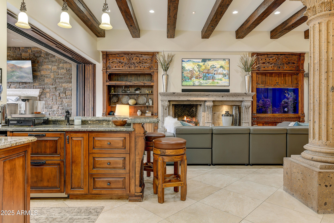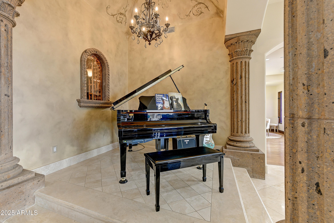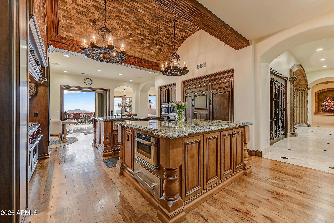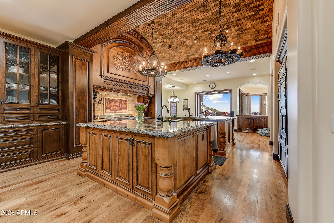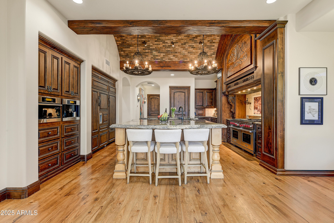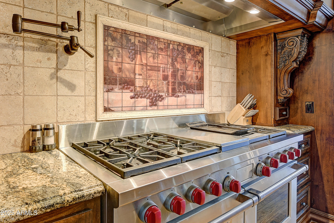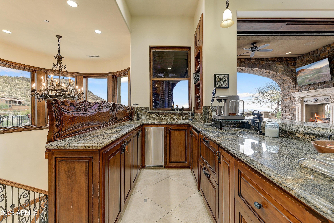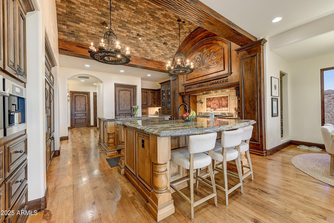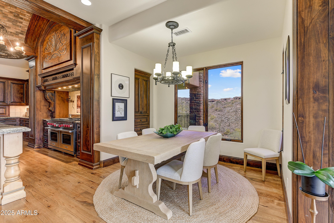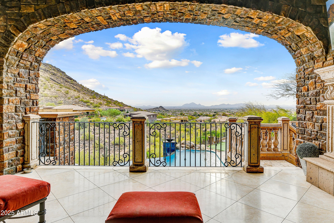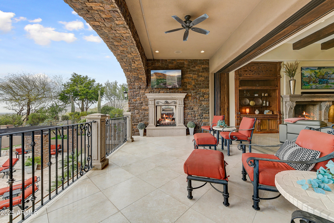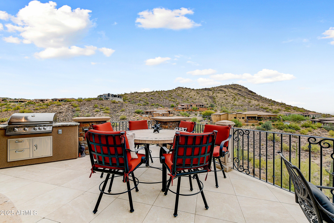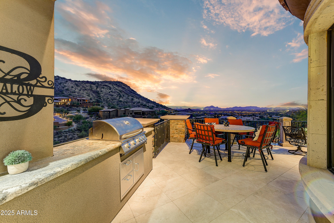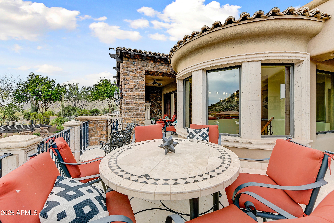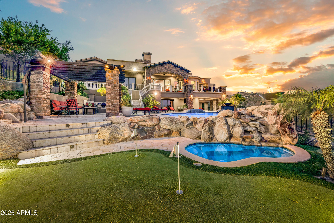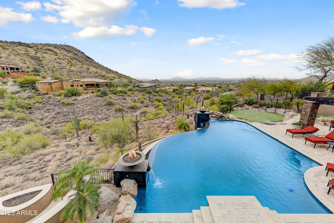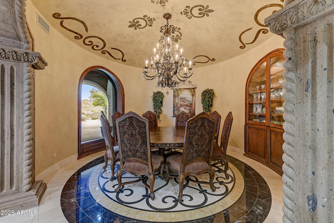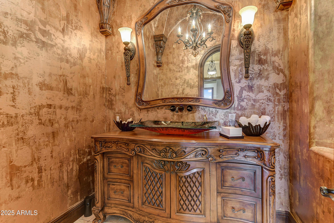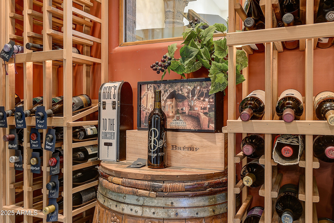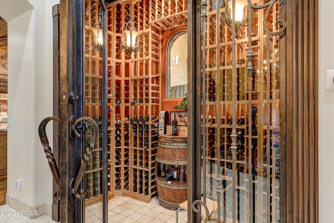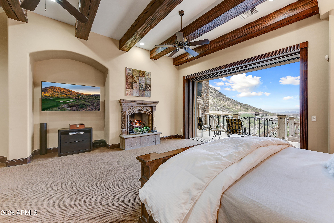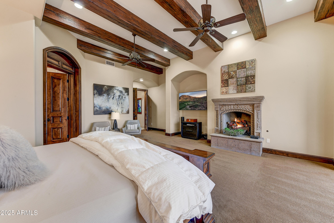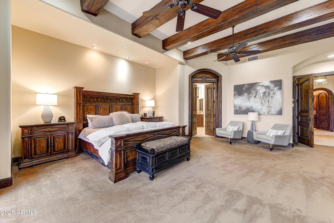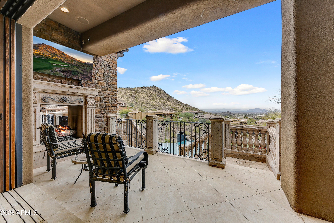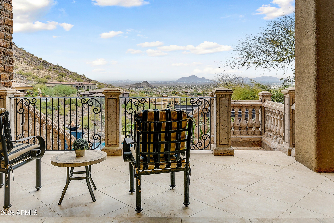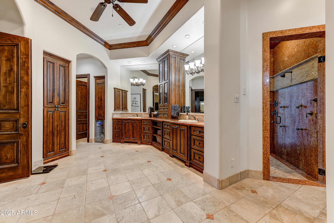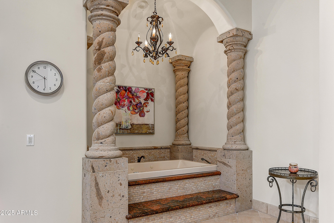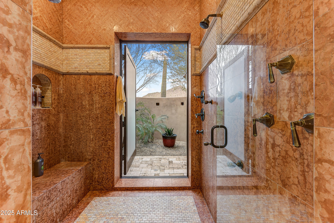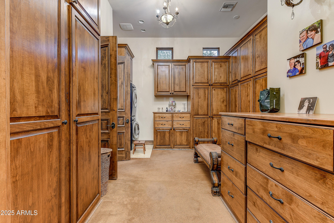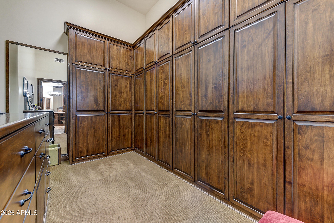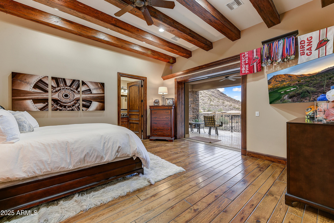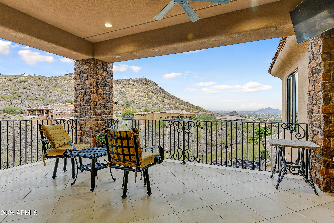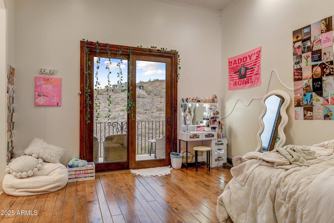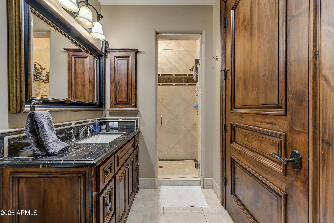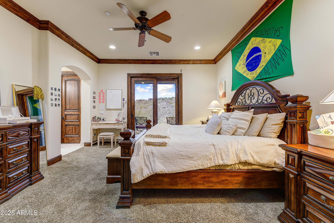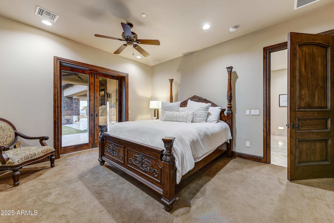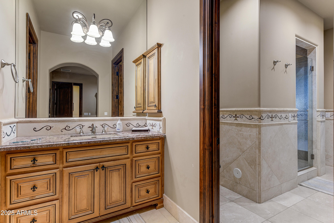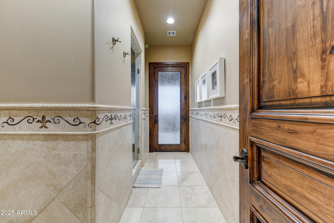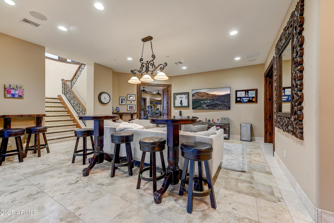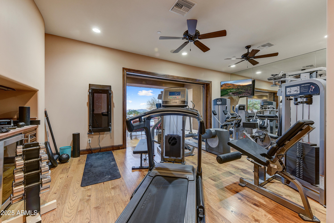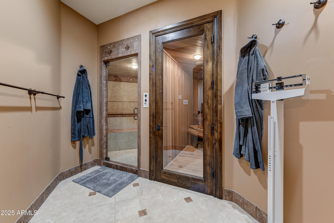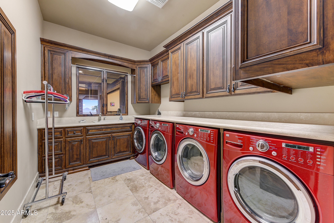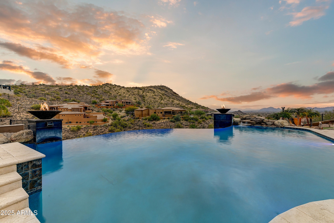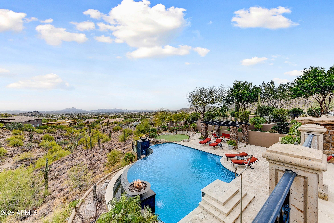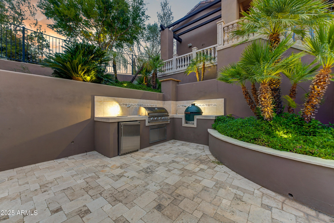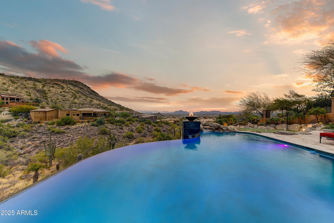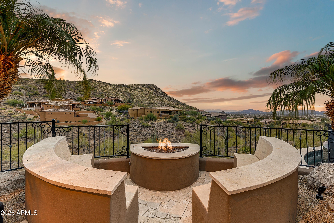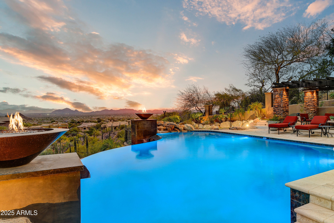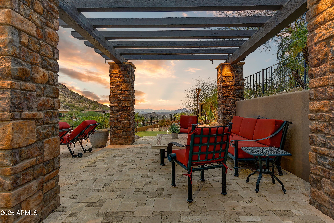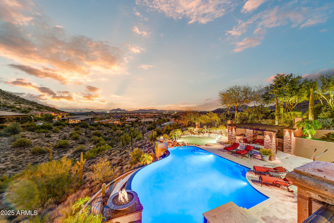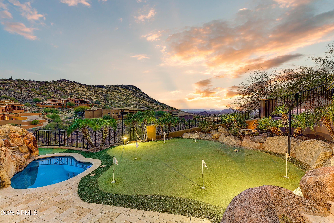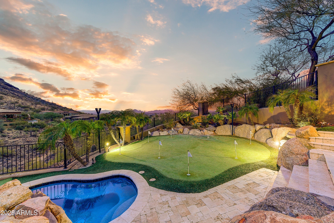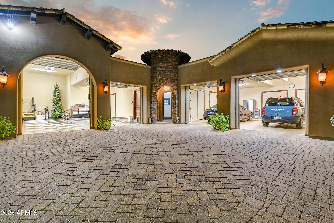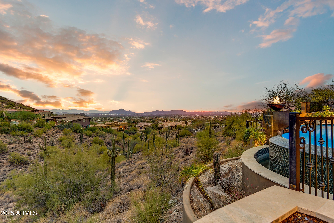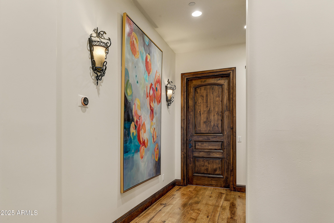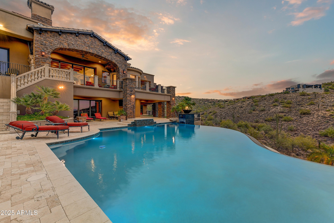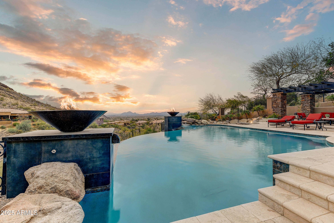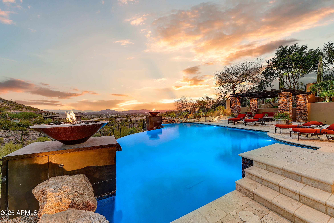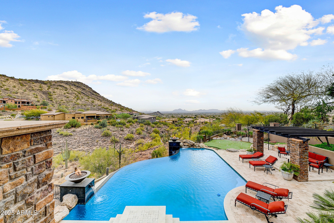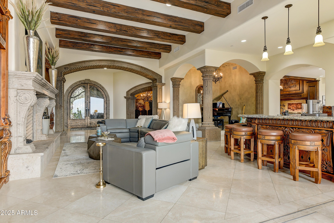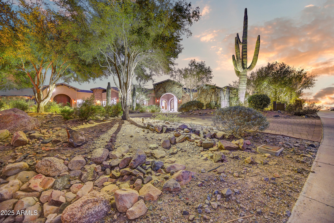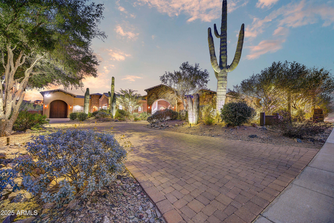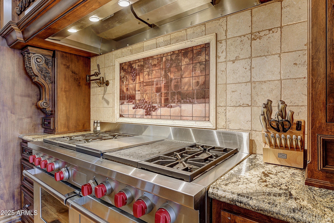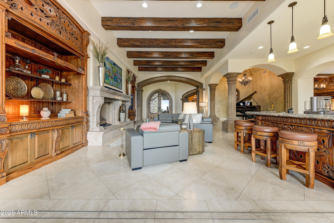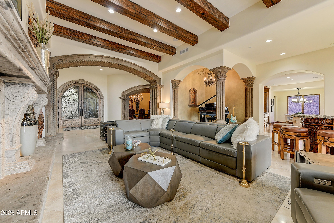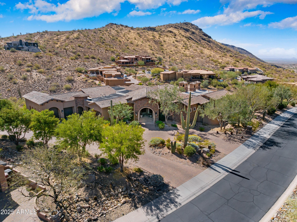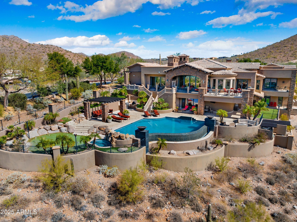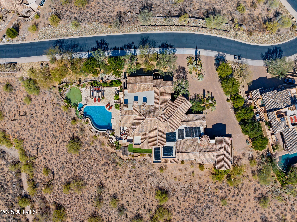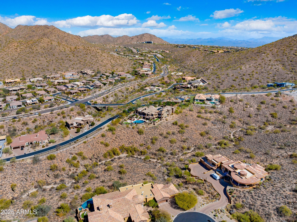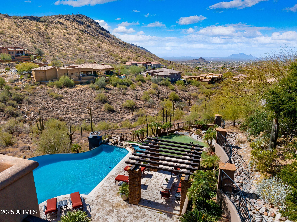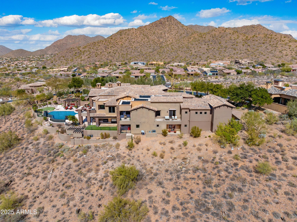$5,400,000 - 14371 E Kalil Drive, Scottsdale
- 5
- Bedrooms
- 7
- Baths
- 9,316
- SQ. Feet
- 1.58
- Acres
Come see one of the most magnificent estates along the Via Linda corridor. The iconic views are breathtaking..Camelback, Saddleback and the Mcdowells, city light views all from privacy of your home! You will appreciate the classic elements combined with old world charm that will appease even the most discerning buyer. Open floor plan with floor to ceiling windows perfect for entertaining..touches of Cantera stone throughout, custom carved wooden bar, built in Aquarium, Chef kitchen with barrel vaulted ceilings..double island, .750 bottle climate controlled cellar, multiple patios with outdoor kitchen and grilling area. Remodeled solar heated dive pool, fire pit, Pergola, putting green. 5 bdrm-5 ensuite baths. Full Bsmt with game room, media , sauna and exercise room. Must see to believe!
Essential Information
-
- MLS® #:
- 6829092
-
- Price:
- $5,400,000
-
- Bedrooms:
- 5
-
- Bathrooms:
- 7.00
-
- Square Footage:
- 9,316
-
- Acres:
- 1.58
-
- Year Built:
- 2009
-
- Type:
- Residential
-
- Sub-Type:
- Single Family Residence
-
- Style:
- Santa Barbara/Tuscan
-
- Status:
- Active
Community Information
-
- Address:
- 14371 E Kalil Drive
-
- Subdivision:
- Hidden Hills
-
- City:
- Scottsdale
-
- County:
- Maricopa
-
- State:
- AZ
-
- Zip Code:
- 85259
Amenities
-
- Amenities:
- Gated, Biking/Walking Path
-
- Utilities:
- APS,SW Gas3
-
- Parking Spaces:
- 10
-
- Parking:
- Garage Door Opener, Direct Access, Circular Driveway, Attch'd Gar Cabinets, Over Height Garage, Tandem, RV Access/Parking, RV Garage
-
- # of Garages:
- 5
-
- View:
- City Lights, Mountain(s)
-
- Has Pool:
- Yes
-
- Pool:
- Diving Pool, Private, Solar Pool Equipment
Interior
-
- Interior Features:
- Eat-in Kitchen, Breakfast Bar, Central Vacuum, Elevator, Roller Shields, Vaulted Ceiling(s), Wet Bar, Kitchen Island, Pantry, Bidet, Double Vanity, Full Bth Master Bdrm, Separate Shwr & Tub, Tub with Jets, High Speed Internet, Smart Home, Granite Counters
-
- Heating:
- Natural Gas
-
- Cooling:
- Central Air, Ceiling Fan(s)
-
- Fireplace:
- Yes
-
- Fireplaces:
- 3+ Fireplace, Two Way Fireplace, Exterior Fireplace, Fire Pit, Family Room, Living Room, Master Bedroom, Gas
-
- # of Stories:
- 2
Exterior
-
- Exterior Features:
- Balcony, Misting System, Private Street(s), Private Yard, Storage, Built-in Barbecue
-
- Lot Description:
- Sprinklers In Rear, Sprinklers In Front, Desert Back, Desert Front, Synthetic Grass Back, Auto Timer H2O Front
-
- Roof:
- Tile, Foam
-
- Construction:
- Stucco, Wood Frame, Painted, Stone, Block
School Information
-
- District:
- Scottsdale Unified District
-
- Elementary:
- Anasazi Elementary
-
- Middle:
- Mountainside Middle School
-
- High:
- Desert Mountain High School
Listing Details
- Listing Office:
- Russ Lyon Sotheby's International Realty
