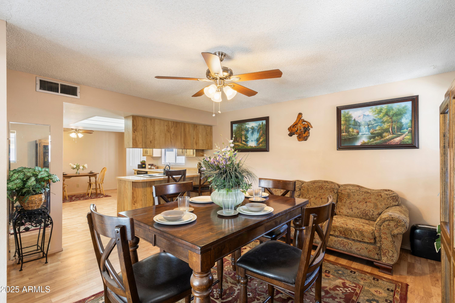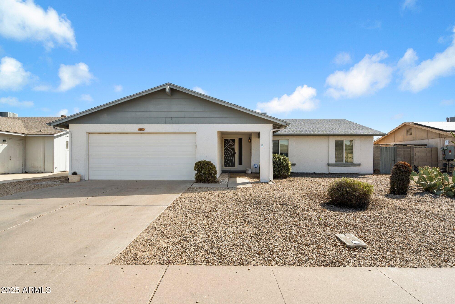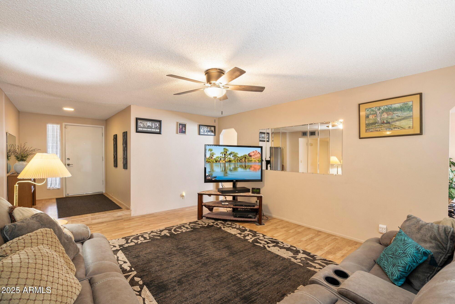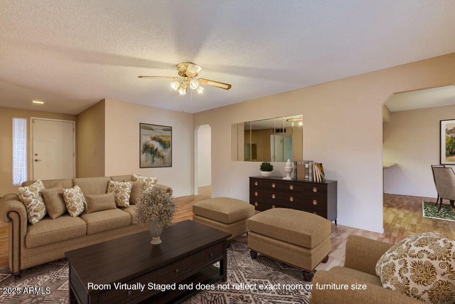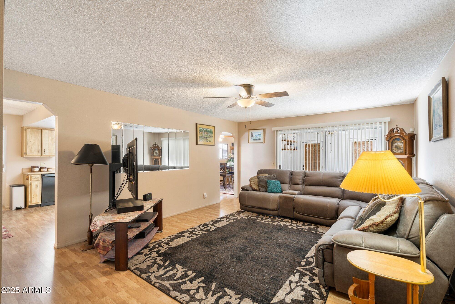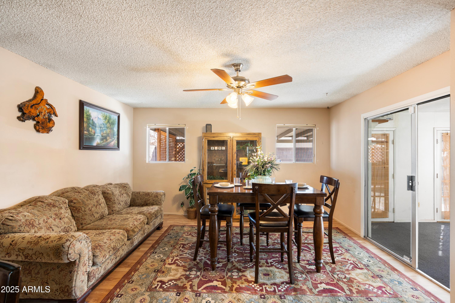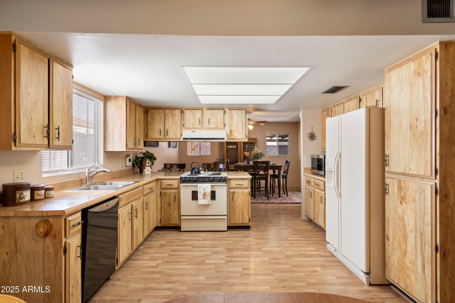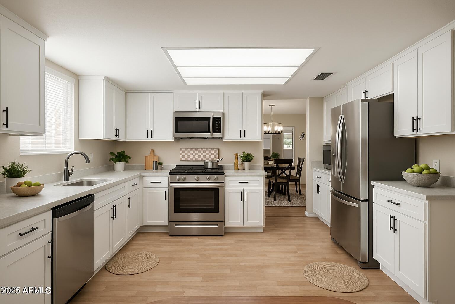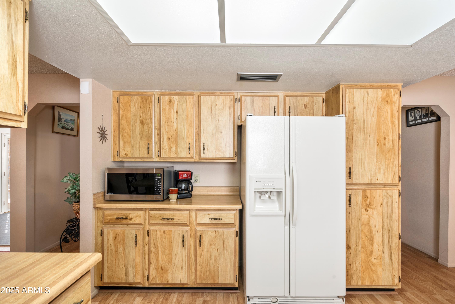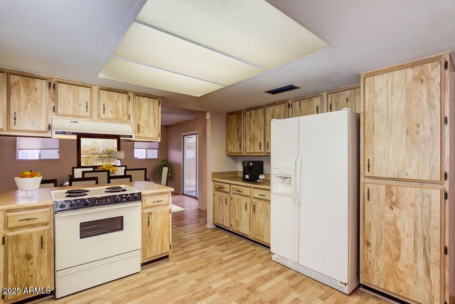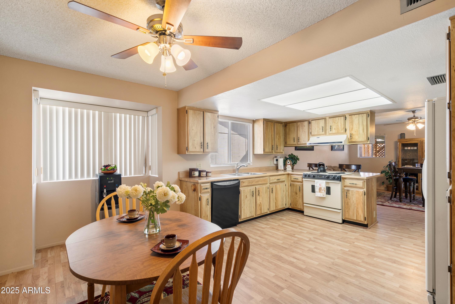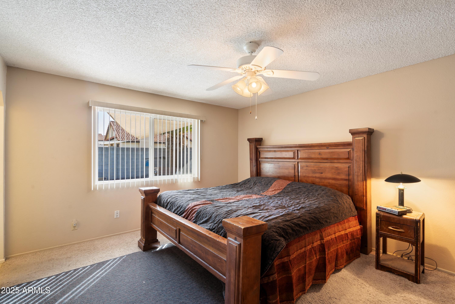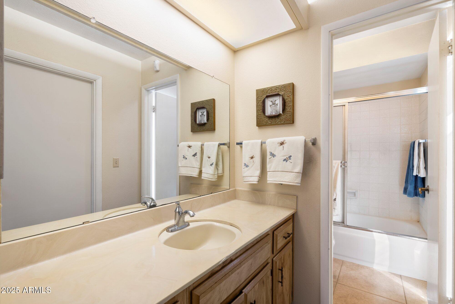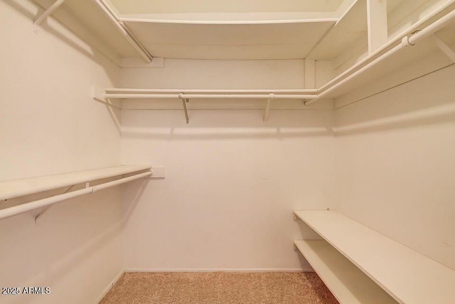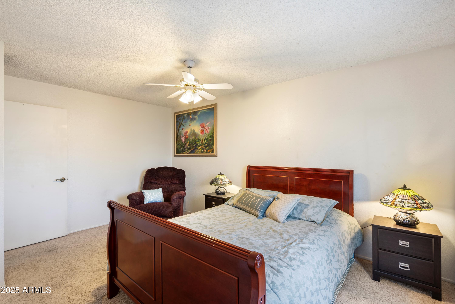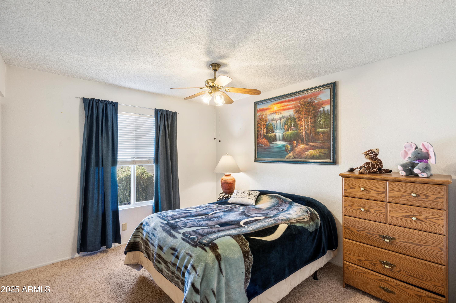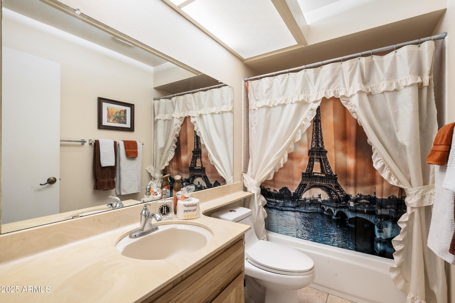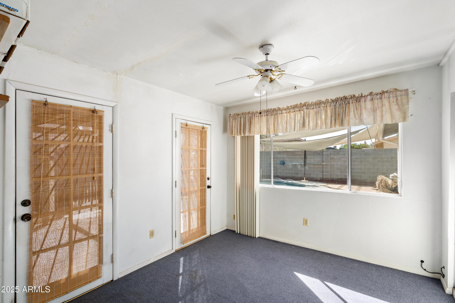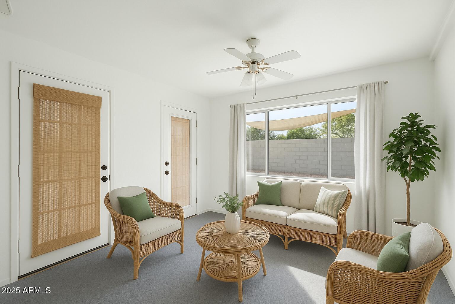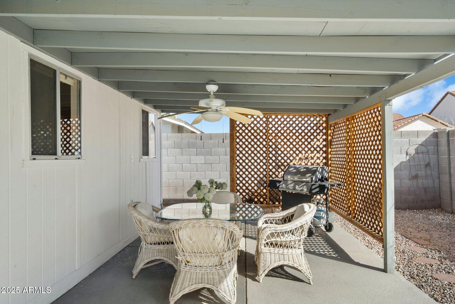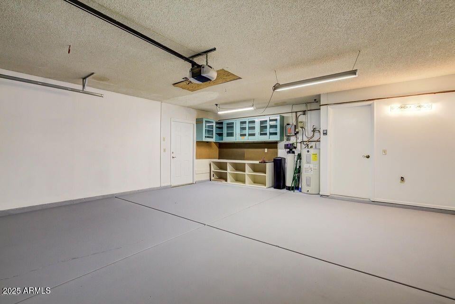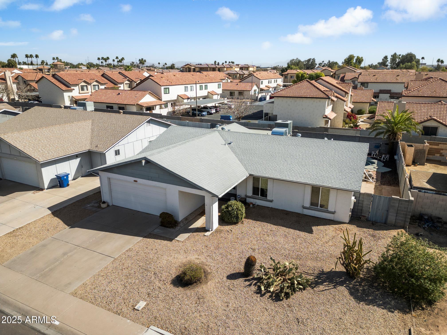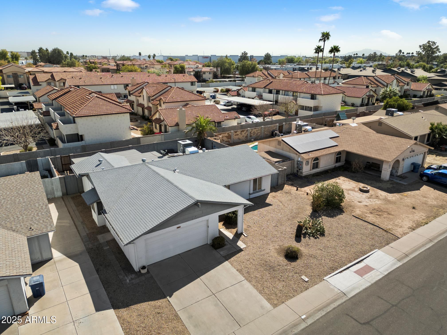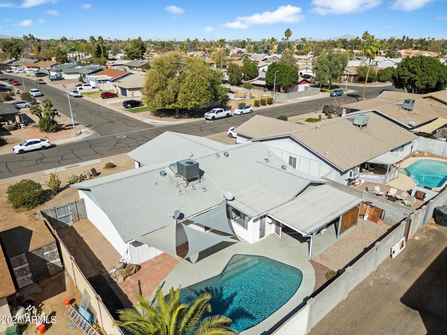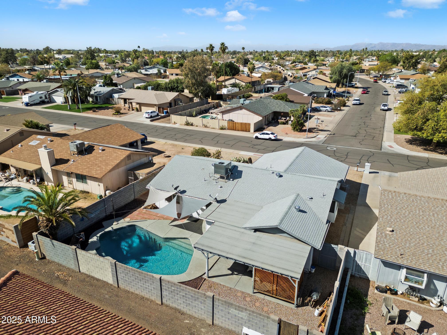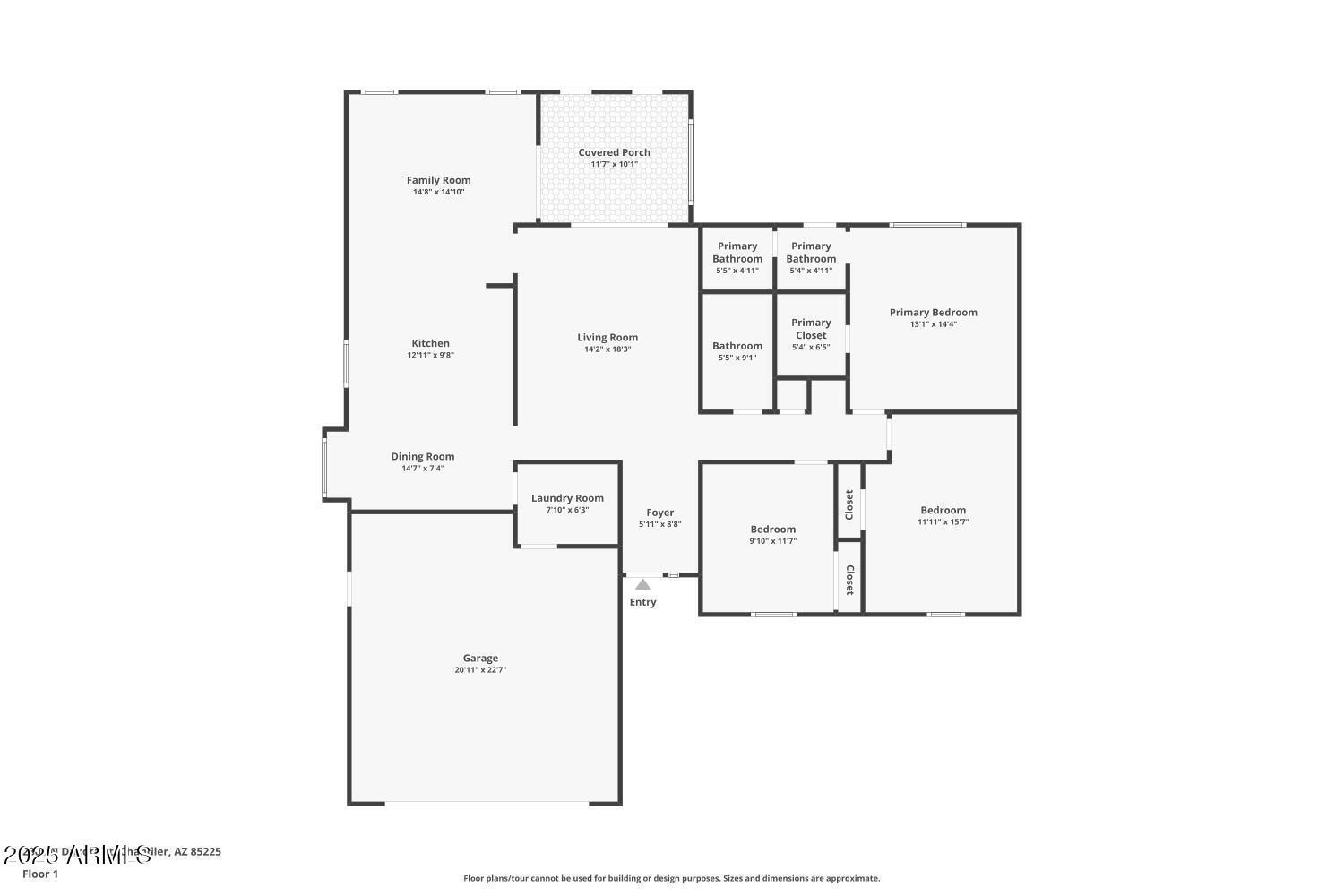$485,000 - 2801 N Dakota Street, Chandler
- 3
- Bedrooms
- 2
- Baths
- 1,622
- SQ. Feet
- 0.16
- Acres
$5,000 Buyer Concession Offered! SINGLE LEVEL 3 bdrm home in the heart of Chandler! Thoughtfully designed, the formal living room flows into a relaxed family room, two dining areas, and an inviting Arizona room with access to the resurfaced pool with Pebble Tec, including new tile surround and steps with a 10-year warranty. The well-appointed kitchen offers abundant storage cabinetry, while light laminate flooring enhances high-traffic areas. Large bedrooms include ceiling fans and roomy closets, with the primary suite featuring a private exit to the pool. A brand-new 4T HVAC ensures year-round comfort. Enjoy outdoor living with a covered patio overlooking the pristine pool—perfect for entertaining! Indoor laundry and storage add convenience. Unbeatable value with NO HOA!
Essential Information
-
- MLS® #:
- 6829181
-
- Price:
- $485,000
-
- Bedrooms:
- 3
-
- Bathrooms:
- 2.00
-
- Square Footage:
- 1,622
-
- Acres:
- 0.16
-
- Year Built:
- 1979
-
- Type:
- Residential
-
- Sub-Type:
- Single Family Residence
-
- Style:
- Ranch
-
- Status:
- Active
Community Information
-
- Address:
- 2801 N Dakota Street
-
- Subdivision:
- DAVE BROWN UNIT 2
-
- City:
- Chandler
-
- County:
- Maricopa
-
- State:
- AZ
-
- Zip Code:
- 85225
Amenities
-
- Utilities:
- SRP,City Electric2
-
- Parking Spaces:
- 4
-
- Parking:
- Garage Door Opener, Attch'd Gar Cabinets
-
- # of Garages:
- 2
-
- Pool:
- Diving Pool, Private
Interior
-
- Interior Features:
- High Speed Internet, Other, Pantry, Full Bth Master Bdrm, Laminate Counters
-
- Appliances:
- Electric Cooktop
-
- Heating:
- Electric
-
- Cooling:
- Central Air, Ceiling Fan(s), Programmable Thmstat
-
- Fireplaces:
- None
-
- # of Stories:
- 1
Exterior
-
- Exterior Features:
- Other
-
- Lot Description:
- Alley, Desert Back, Desert Front
-
- Windows:
- Dual Pane, Vinyl Frame
-
- Roof:
- Composition
-
- Construction:
- Stucco, Wood Frame, Painted, Block
School Information
-
- District:
- Mesa Unified District
-
- Elementary:
- Sirrine Montessori Center
-
- Middle:
- Summit Academy
-
- High:
- Dobson High School
Listing Details
- Listing Office:
- Re/max Fine Properties
