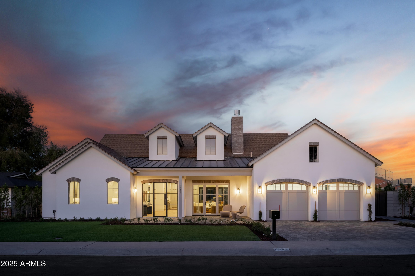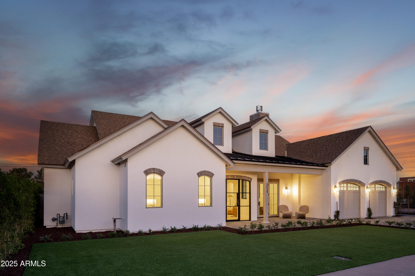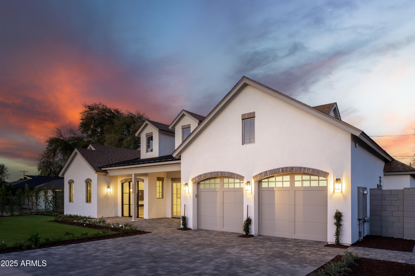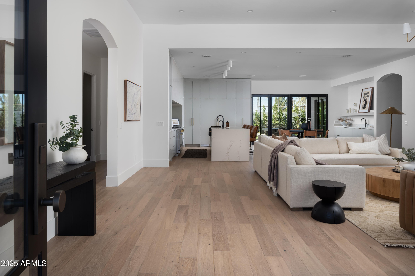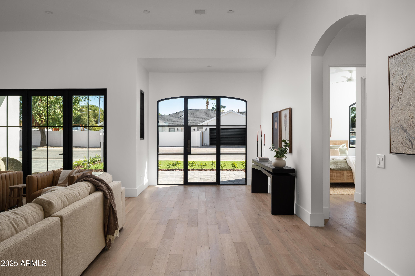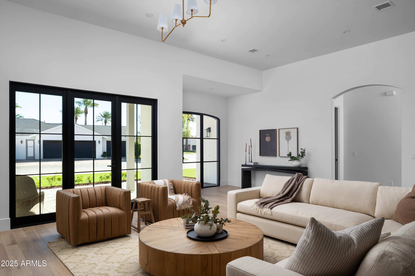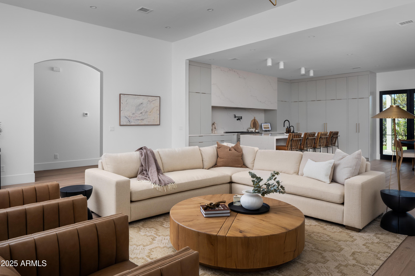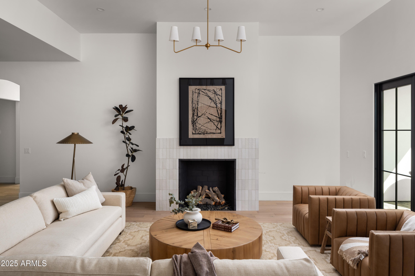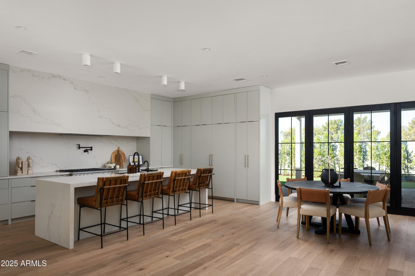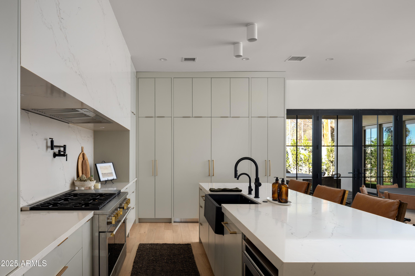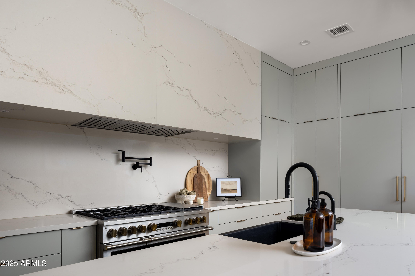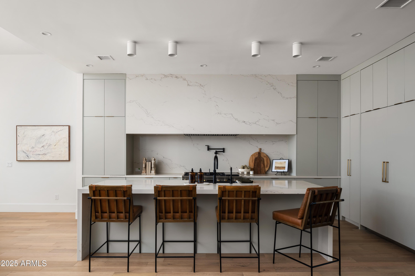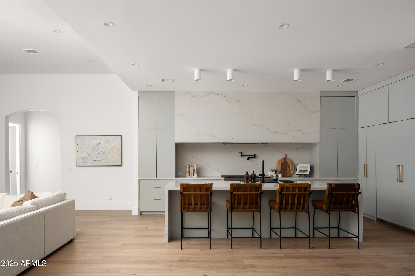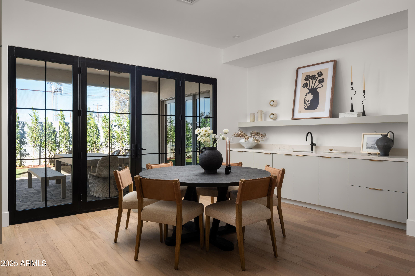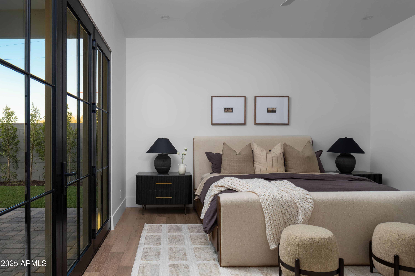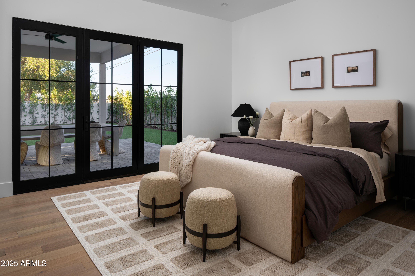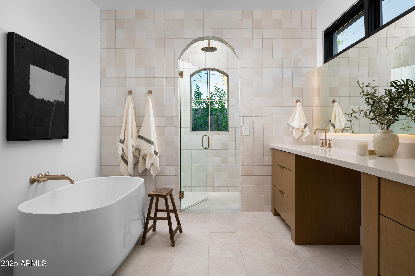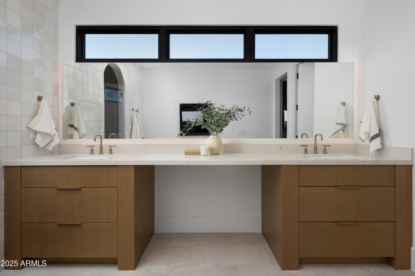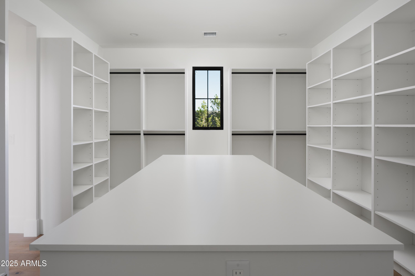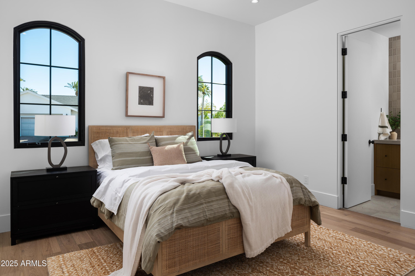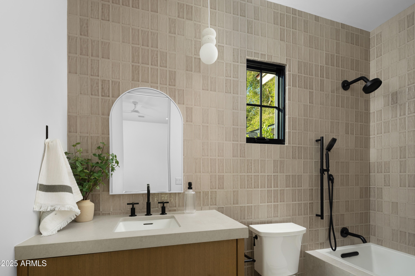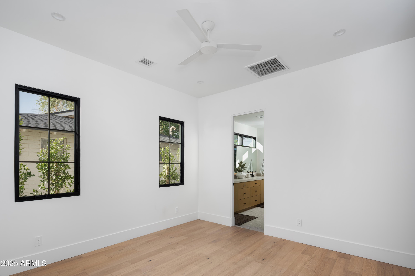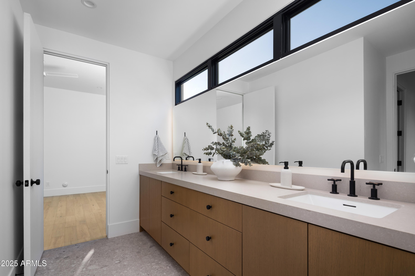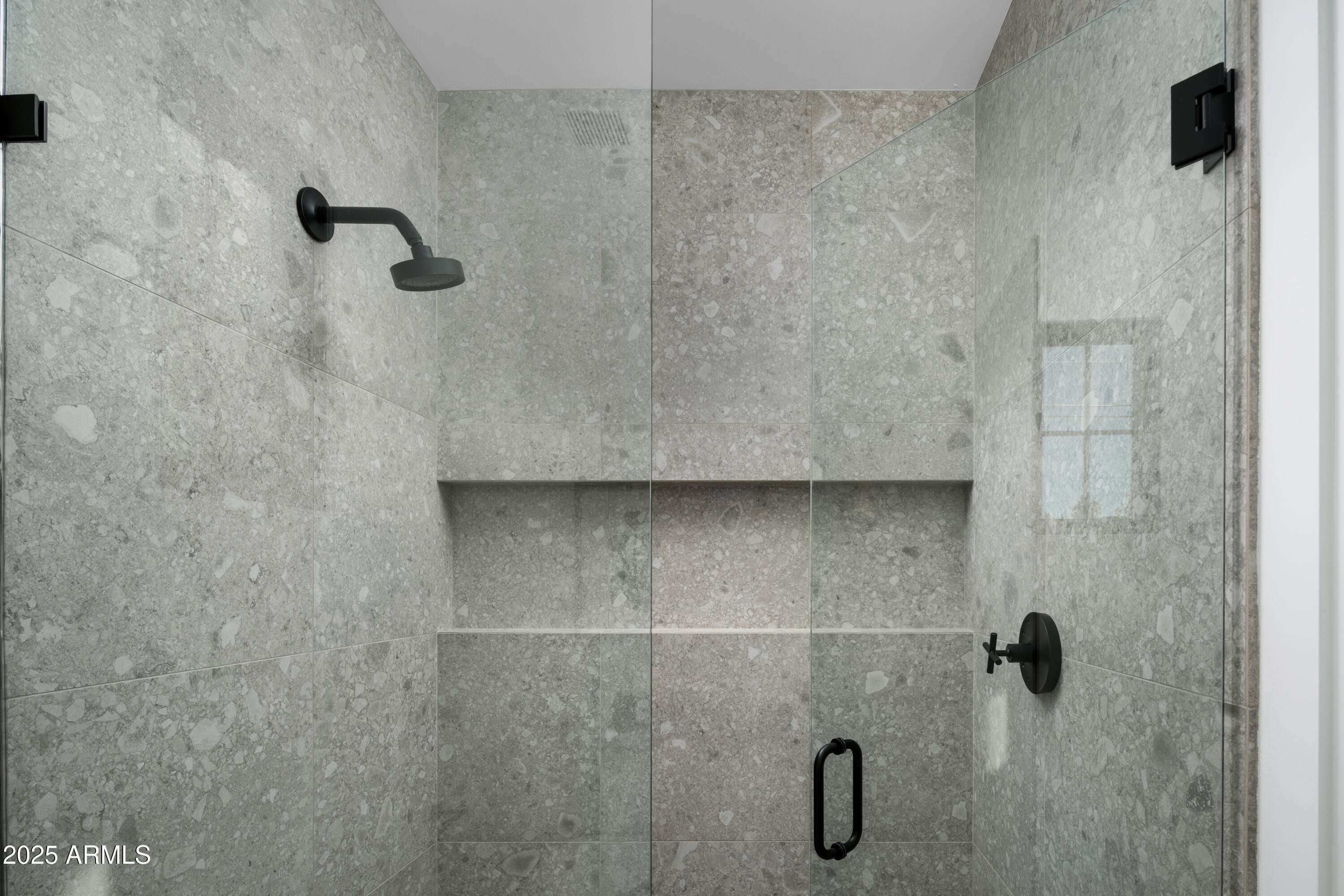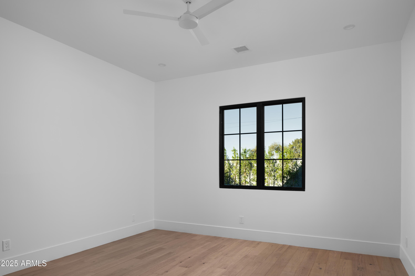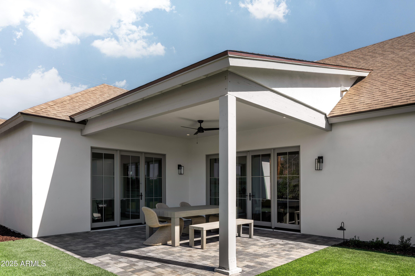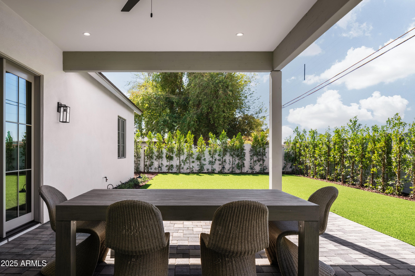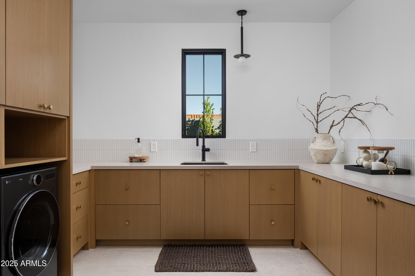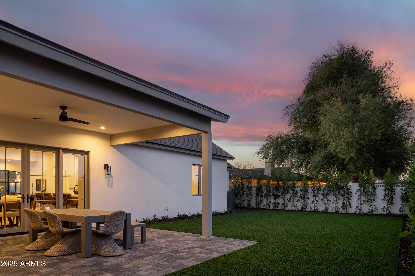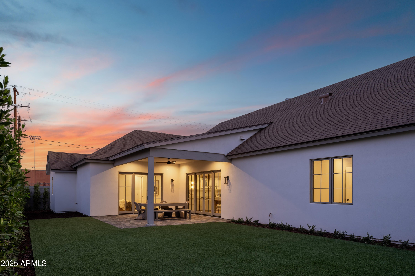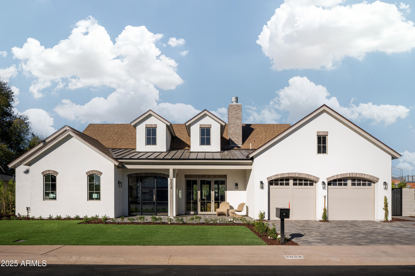$2,195,000 - 3634 N 47th Street, Phoenix
- 4
- Bedrooms
- 4
- Baths
- 3,386
- SQ. Feet
- 0.24
- Acres
Stunning Brand-New Build in Arcadia Osborn. Welcome to this exquisite 4-bedroom, 3.5-bathroom home nestled in the coveted Arcadia Osborn neighborhood. With a spacious 3,386 sqft layout on a generous 10,339 sqft lot, this new construction seamlessly blends transitional design with charming French farmhouse touches. As you step inside, you'll be greeted by a light and bright open-concept living space. The home boasts beautiful, high-end finishes throughout, from the wide plank hardwood floors to the custom cabinetry and elegant fixtures. The gourmet kitchen is a chef's dream, featuring top-of-the-line appliances, an oversized center island, and quartz countertops. The kitchen flows effortlessly into the living and dining areas, making it perfect for both everyday living and entertaining. The spacious primary suite offers a serene retreat, complete with a luxurious en-suite bath featuring dual vanities, a soaking tub, and a large arched walk-in shower. Each additional bedroom is generously sized, providing plenty of space for family and guests. Outdoors, enjoy a private backyard oasis, ideal for al fresco dining or relaxation, with ample space for a pool. This beautiful home combines classic elegance with modern amenities, offering the perfect balance of luxury and comfort in one of the most sought-after locations in Arcadia.
Essential Information
-
- MLS® #:
- 6829232
-
- Price:
- $2,195,000
-
- Bedrooms:
- 4
-
- Bathrooms:
- 4.00
-
- Square Footage:
- 3,386
-
- Acres:
- 0.24
-
- Year Built:
- 2025
-
- Type:
- Residential
-
- Sub-Type:
- Single Family Residence
-
- Style:
- Ranch
-
- Status:
- Active
Community Information
-
- Address:
- 3634 N 47th Street
-
- Subdivision:
- HACIENDA DEL CAMPO AMD
-
- City:
- Phoenix
-
- County:
- Maricopa
-
- State:
- AZ
-
- Zip Code:
- 85018
Amenities
-
- Utilities:
- SRP
-
- Parking Spaces:
- 2
-
- # of Garages:
- 2
-
- Pool:
- None
Interior
-
- Interior Features:
- Double Vanity, Kitchen Island, Full Bth Master Bdrm, Separate Shwr & Tub
-
- Appliances:
- Gas Cooktop
-
- Heating:
- Other
-
- Cooling:
- Central Air
-
- Fireplaces:
- 1 Fireplace, None
-
- # of Stories:
- 1
Exterior
-
- Lot Description:
- Synthetic Grass Frnt, Synthetic Grass Back
-
- Windows:
- Dual Pane
-
- Roof:
- Composition, Metal
-
- Construction:
- Brick Veneer, Stucco, Wood Frame
School Information
-
- District:
- Scottsdale Unified District
-
- Elementary:
- Tavan Elementary School
-
- Middle:
- Ingleside Middle School
-
- High:
- Arcadia High School
Listing Details
- Listing Office:
- Retsy
