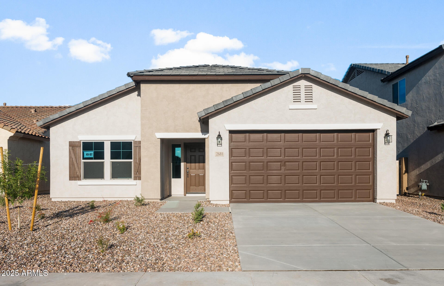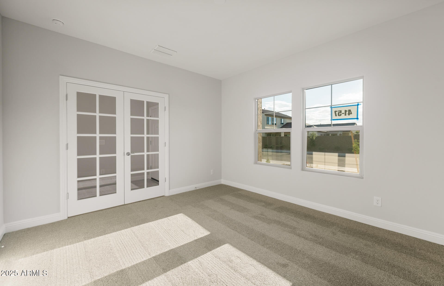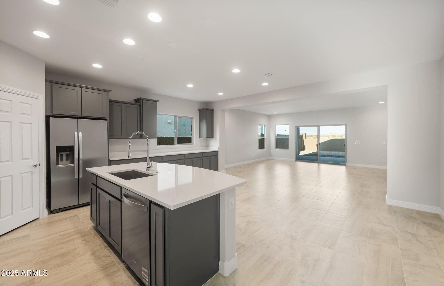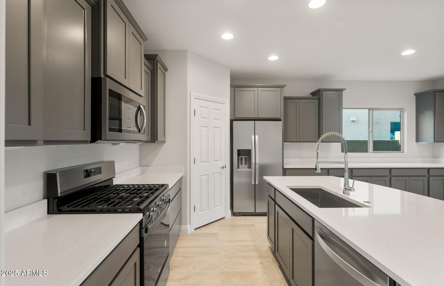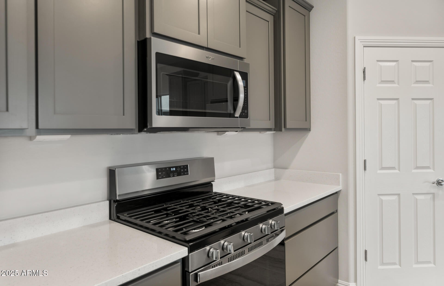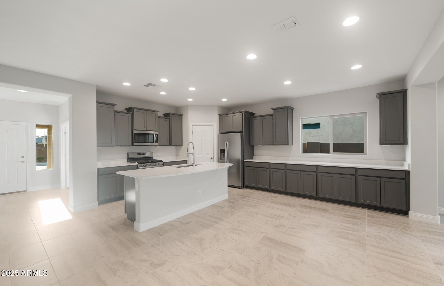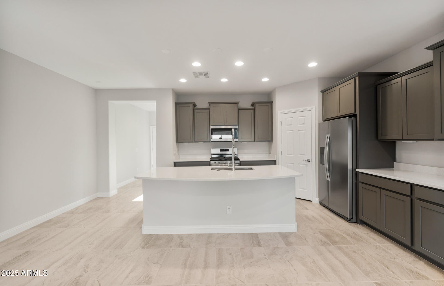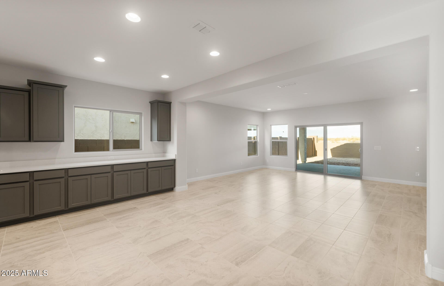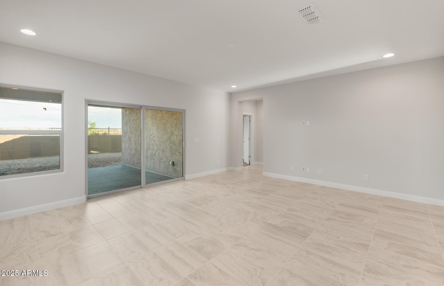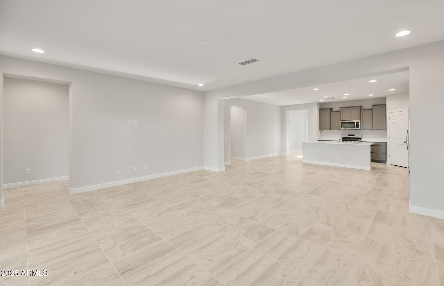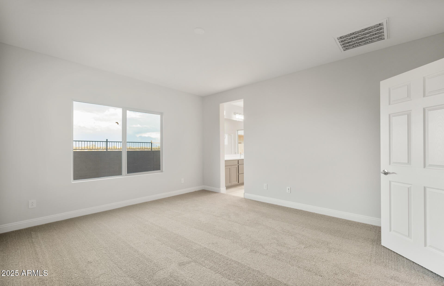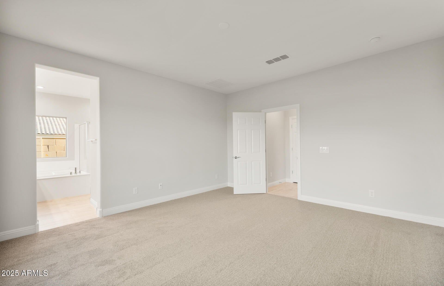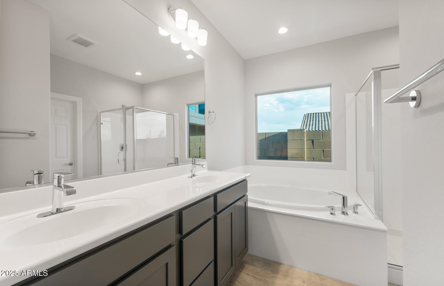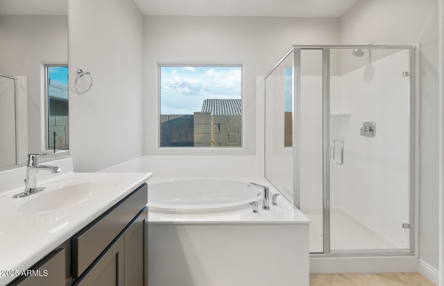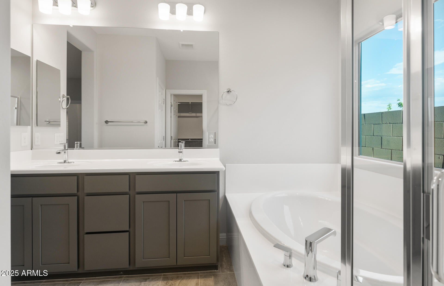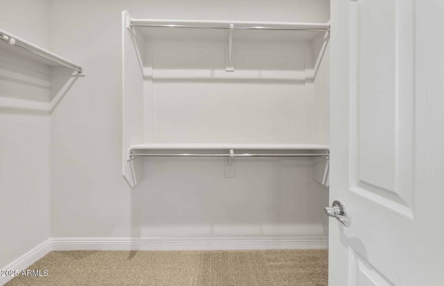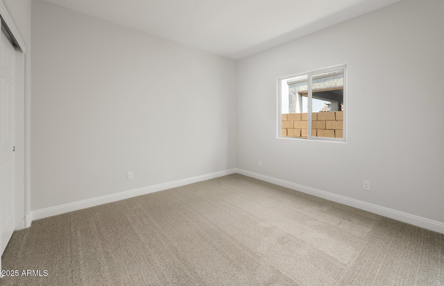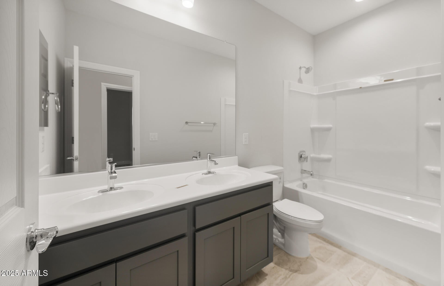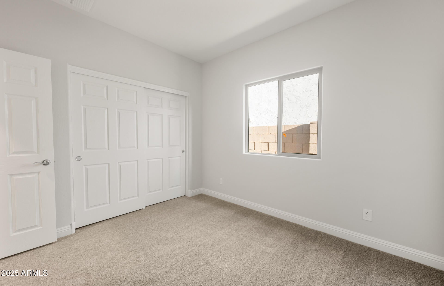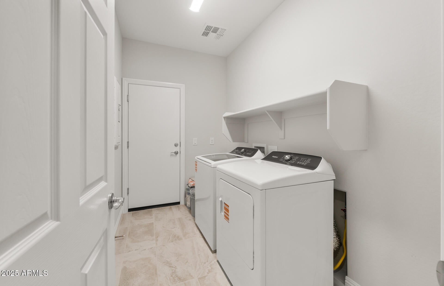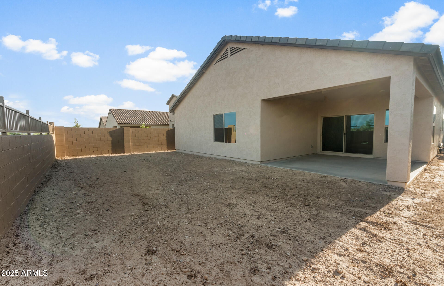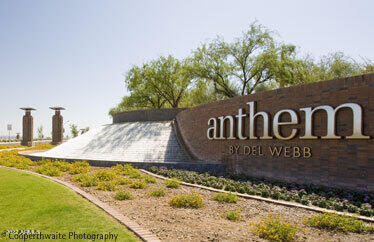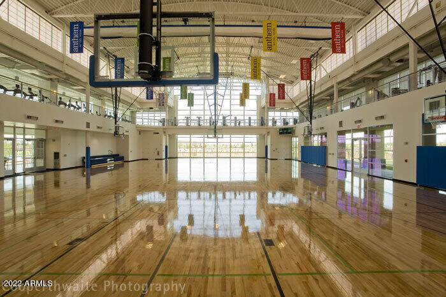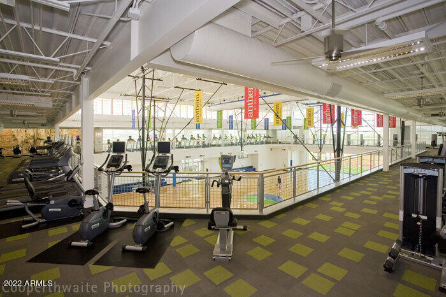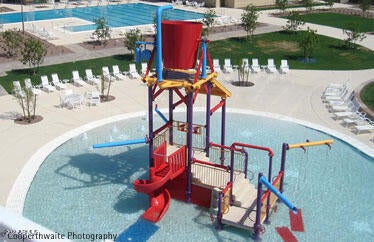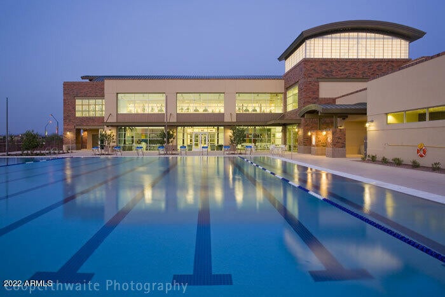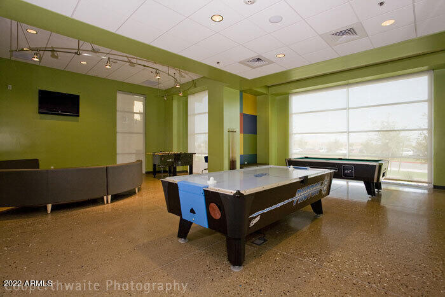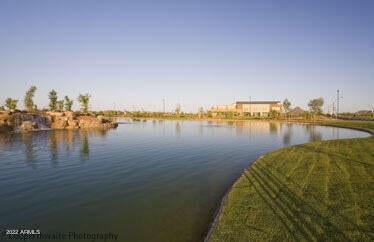$374,990 - 2681 N Riverside Drive, Florence
- 3
- Bedrooms
- 2
- Baths
- 1,998
- SQ. Feet
- 0.13
- Acres
Up to 3% of base price or total purchase price, whichever is less, is available through preferred lender plus additional 3% of base price or total purchase price, whichever is less, is available to be used toward closing costs, pre-paids, rate buy downs, &/or price adjustments. The Manzanita floor plan offers a prime location near park, community center, and school, with the Poston Butte Golf Course a mile away and boasts an east-facing backyard overlooking common area. Inside, the owner's retreat offers a spa-like escape with separate tub & shower. The chef's kitchen is beautifully appointed with Ocean Quartz countertops, a stylish Barnett Lux cabinet layout, and premium Whirlpool appliances, including a gas cooktop, microwave, and dishwasher.
Essential Information
-
- MLS® #:
- 6829298
-
- Price:
- $374,990
-
- Bedrooms:
- 3
-
- Bathrooms:
- 2.00
-
- Square Footage:
- 1,998
-
- Acres:
- 0.13
-
- Year Built:
- 2025
-
- Type:
- Residential
-
- Sub-Type:
- Single Family Residence
-
- Style:
- Ranch
-
- Status:
- Active
Community Information
-
- Address:
- 2681 N Riverside Drive
-
- Subdivision:
- MERRILL RANCH - UNIT 57
-
- City:
- Florence
-
- County:
- Pinal
-
- State:
- AZ
-
- Zip Code:
- 85132
Amenities
-
- Amenities:
- Golf, Community Pool Htd, Community Pool, Tennis Court(s), Playground, Biking/Walking Path, Fitness Center
-
- Utilities:
- APS,SW Gas3
-
- Parking Spaces:
- 5
-
- Parking:
- Garage Door Opener, Direct Access
-
- # of Garages:
- 3
-
- Pool:
- None
Interior
-
- Interior Features:
- High Speed Internet, Granite Counters, Double Vanity, Breakfast Bar, 9+ Flat Ceilings, Soft Water Loop, Kitchen Island
-
- Heating:
- ENERGY STAR Qualified Equipment, Natural Gas
-
- Cooling:
- Central Air, ENERGY STAR Qualified Equipment, Programmable Thmstat
-
- Fireplaces:
- None
-
- # of Stories:
- 1
Exterior
-
- Lot Description:
- Desert Front, Dirt Back
-
- Windows:
- Low-Emissivity Windows, Tinted Windows
-
- Roof:
- Tile
-
- Construction:
- Stucco, Wood Frame, Blown Cellulose, Painted
School Information
-
- District:
- Florence Unified School District
-
- Elementary:
- Anthem Elementary School
-
- Middle:
- Anthem Elementary School
-
- High:
- Florence High School
Listing Details
- Listing Office:
- Pcd Realty, Llc
