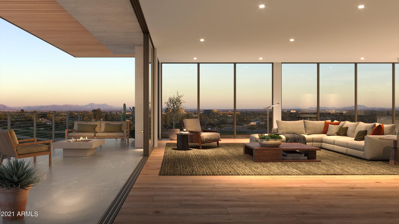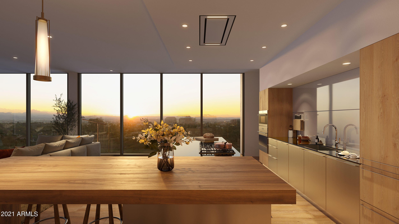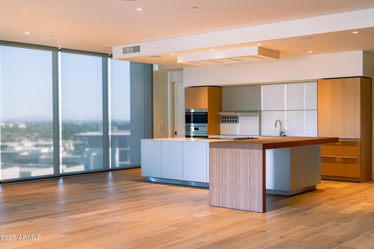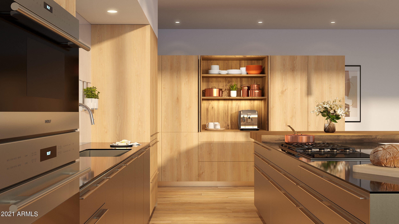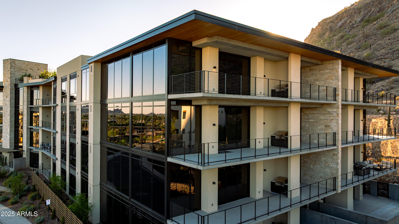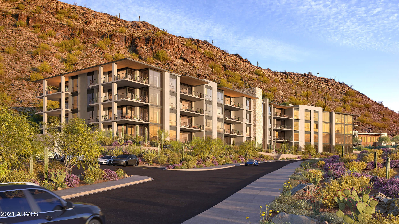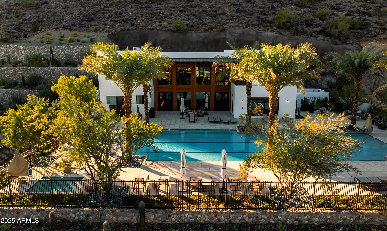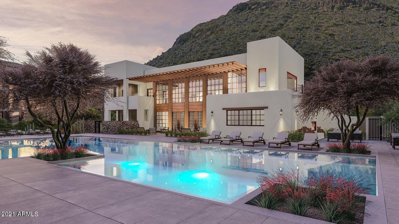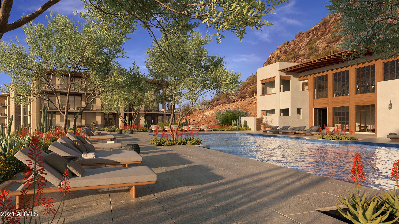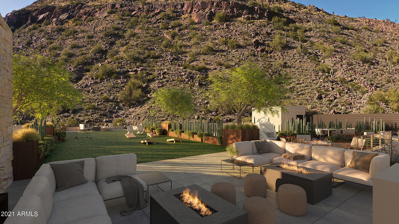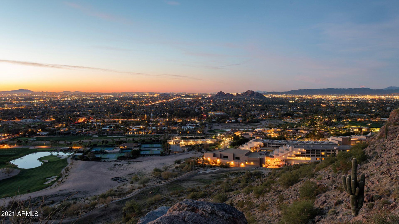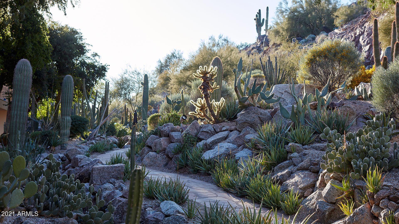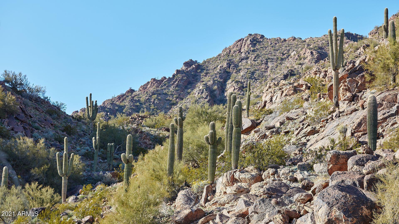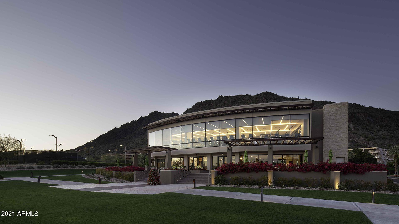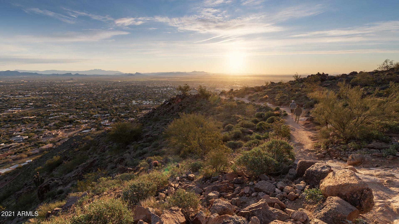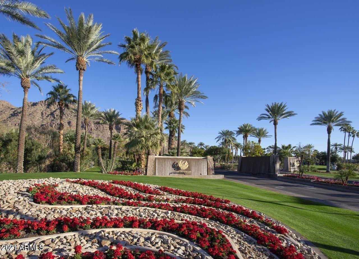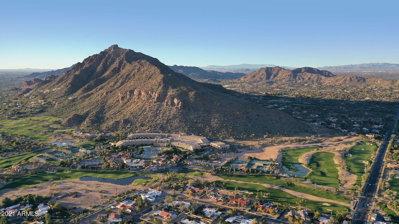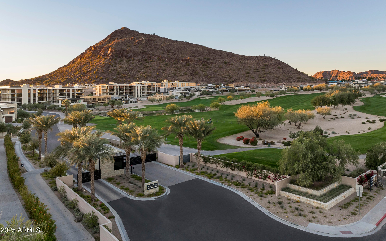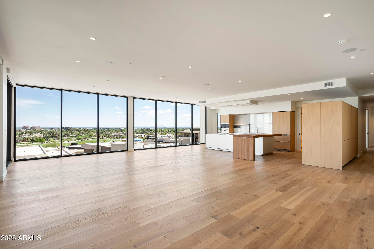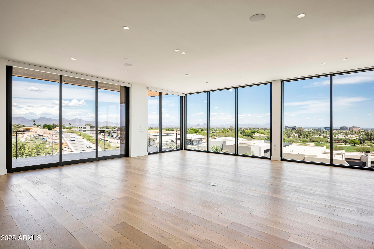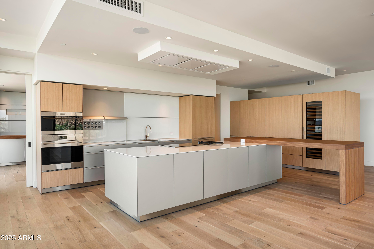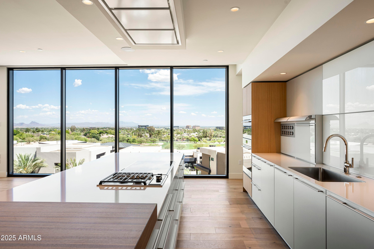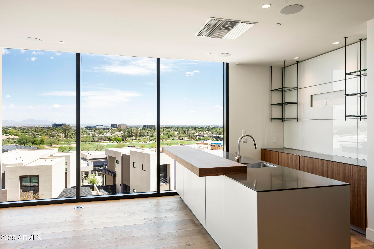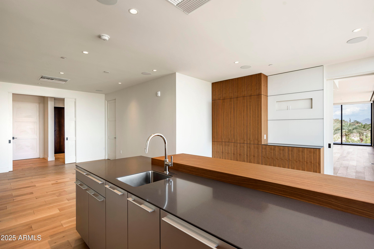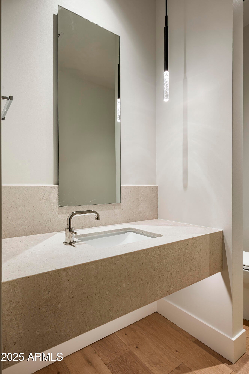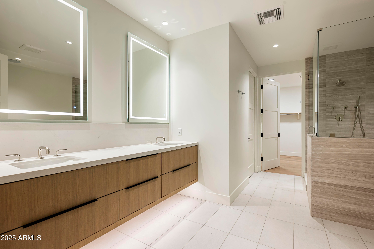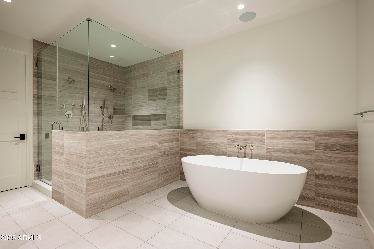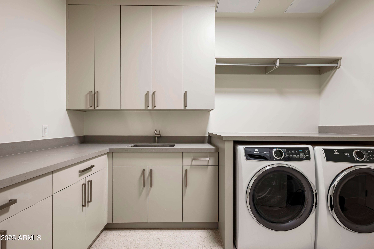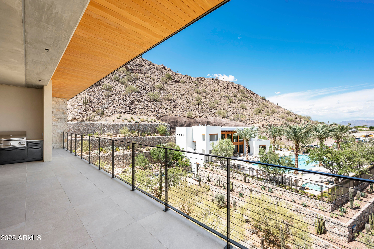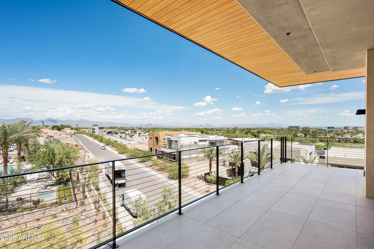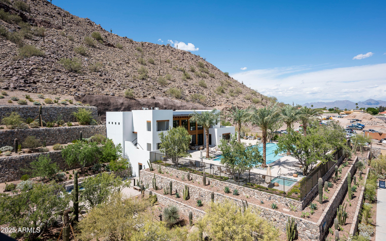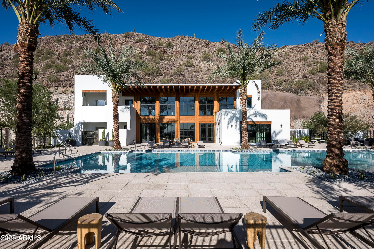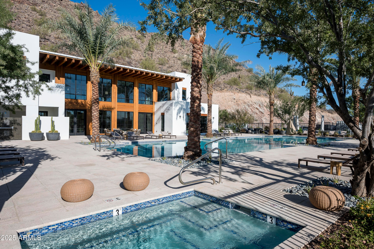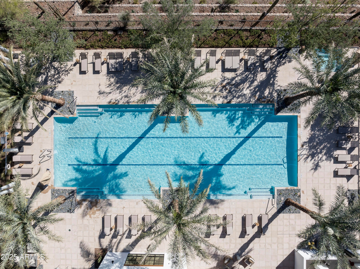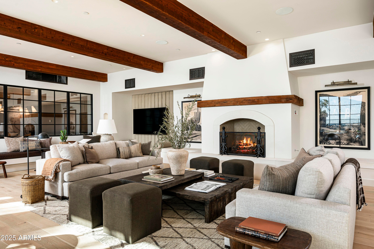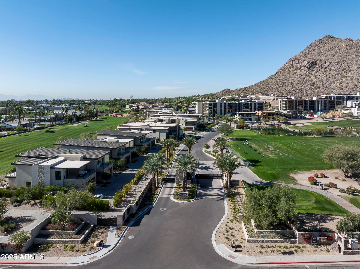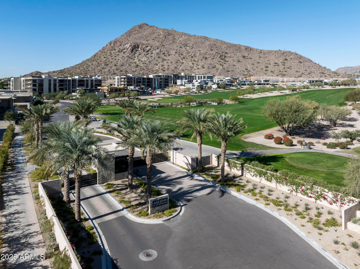$6,395,000 - 5000 N Camelback Ridge Road (unit 410), Scottsdale
- 3
- Bedrooms
- 4
- Baths
- 3,985
- SQ. Feet
- 2025
- Year Built
Move In Ready!! This top floor corner penthouse residence is the most luxurious 3 bedroom 3 1/2 bath (3985 sq.ft.) home currently available in all of Arizona. An exceptional home which features over $400,000 in custom upgrades including a stunning custom Bultauph bar, refined Bultauph kitchen cabinetry, wide plank, Provenza wood flooring, Subzero and Wolfe appliances and soaring 10 foot ceilings. Every detail has been thoughtfully curated to blend elegance with warm natural materials. This thoughtful layout, maximizes, natural light and scenery, creating a seamless living experience. Perched at the base of Camelback Mountain and adjacent to the iconic Phoenician Resort, Ascent at the Phoenician Mountainside residence penthouse offers, unmatched privacy, expensive outdoor living and panoramic views of the Valley and surrounding desert landscape of Camelback Mountain!
Essential Information
-
- MLS® #:
- 6829401
-
- Price:
- $6,395,000
-
- Bedrooms:
- 3
-
- Bathrooms:
- 4.00
-
- Square Footage:
- 3,985
-
- Acres:
- 0.00
-
- Year Built:
- 2025
-
- Type:
- Residential
-
- Sub-Type:
- Apartment
-
- Style:
- Contemporary
-
- Status:
- Active
Community Information
-
- Address:
- 5000 N Camelback Ridge Road (unit 410)
-
- Subdivision:
- Ascent at the Phoenician
-
- City:
- Scottsdale
-
- County:
- Maricopa
-
- State:
- AZ
-
- Zip Code:
- 85251
Amenities
-
- Amenities:
- Golf, Gated, Community Spa Htd, Community Pool Htd, Guarded Entry, Biking/Walking Path, Fitness Center
-
- Utilities:
- SRP,SW Gas3
-
- Parking Spaces:
- 2
-
- Parking:
- Gated, Separate Strge Area, Assigned, Community Structure, Common
-
- # of Garages:
- 2
-
- View:
- City Light View(s), Mountain(s)
-
- Pool:
- None
Interior
-
- Interior Features:
- High Speed Internet, Smart Home, Double Vanity, Eat-in Kitchen, Breakfast Bar, 9+ Flat Ceilings, Elevator, No Interior Steps, Kitchen Island, Pantry, 2 Master Baths, Full Bth Master Bdrm, Separate Shwr & Tub
-
- Heating:
- Electric
-
- Cooling:
- Central Air, Programmable Thmstat
-
- Fireplaces:
- None
-
- # of Stories:
- 4
Exterior
-
- Exterior Features:
- Balcony, Private Street(s), Built-in Barbecue
-
- Lot Description:
- Corner Lot
-
- Windows:
- Low-Emissivity Windows, Dual Pane, Mechanical Sun Shds, Tinted Windows
-
- Roof:
- Other
-
- Construction:
- Steel Frame, Painted, Block
School Information
-
- District:
- Scottsdale Unified District
-
- Elementary:
- Kiva Elementary School
-
- Middle:
- Ingleside Middle School
-
- High:
- Arcadia High School
Listing Details
- Listing Office:
- Russ Lyon Sotheby's International Realty
