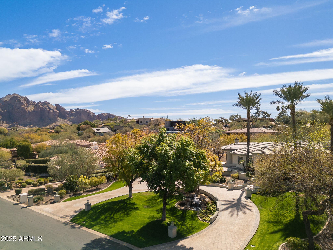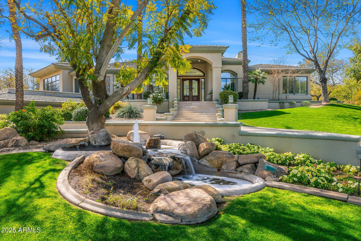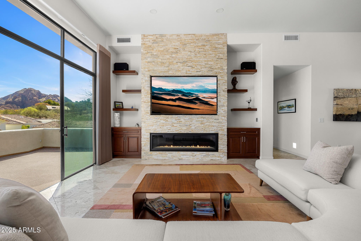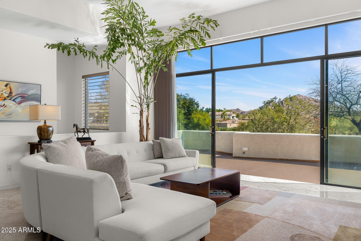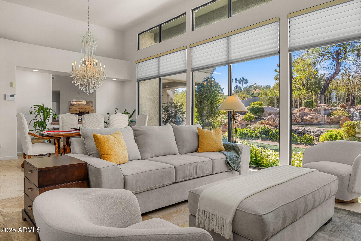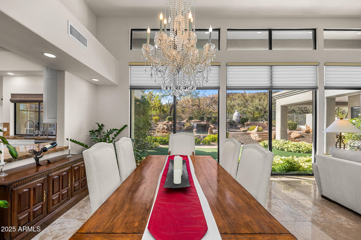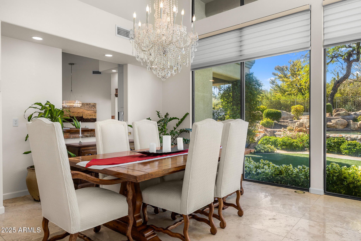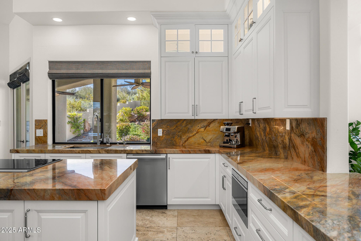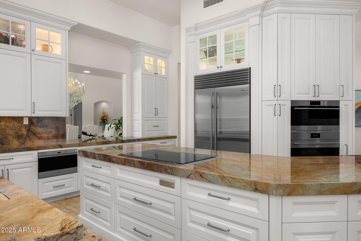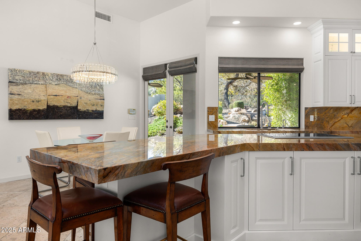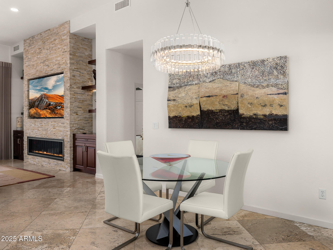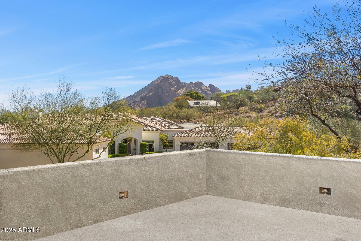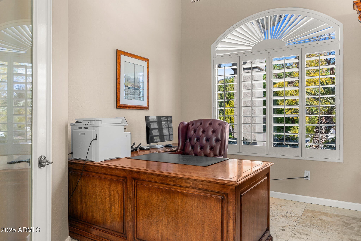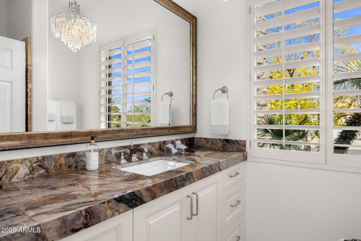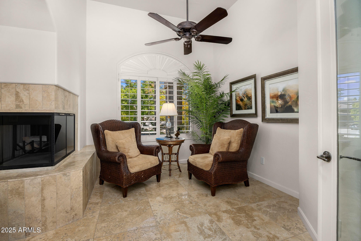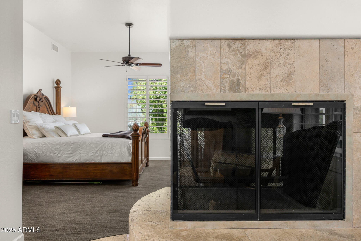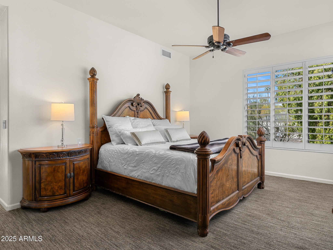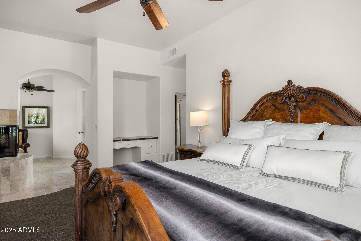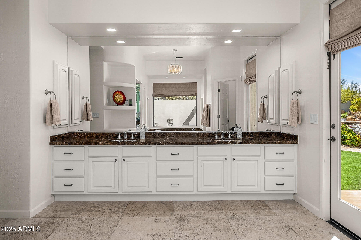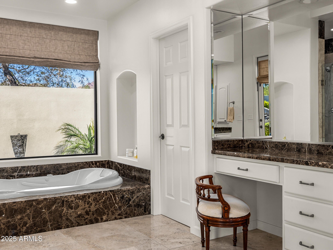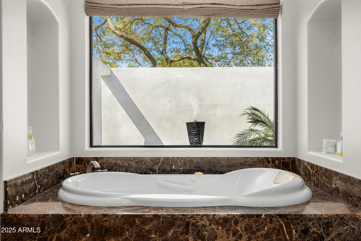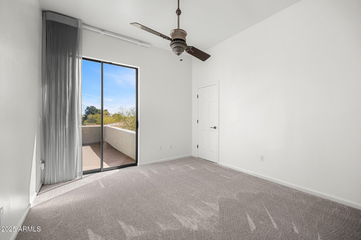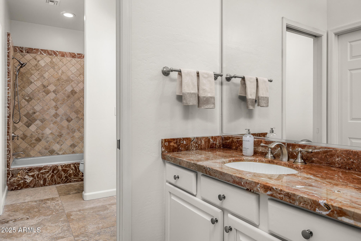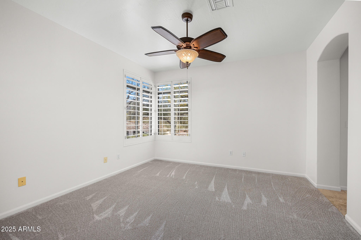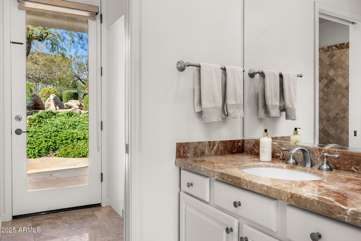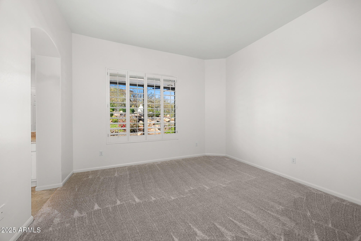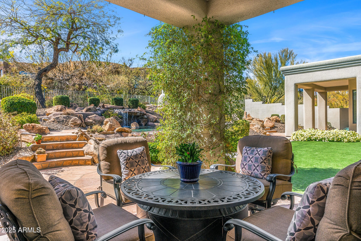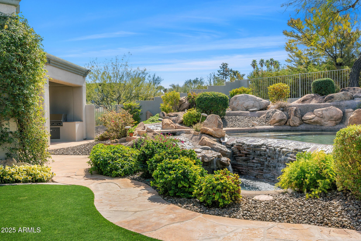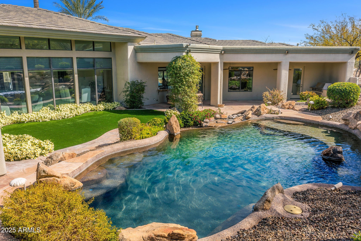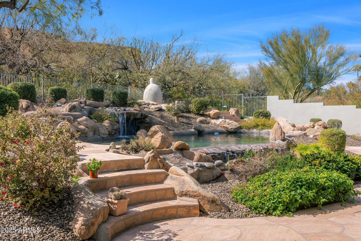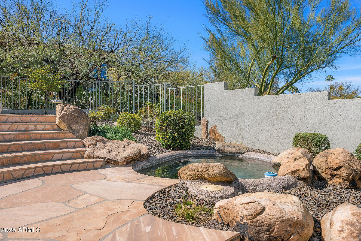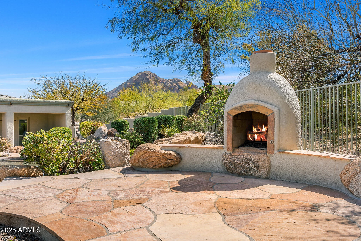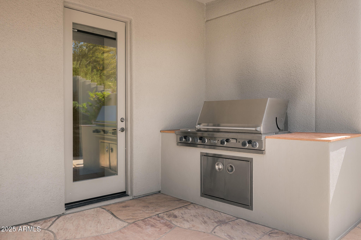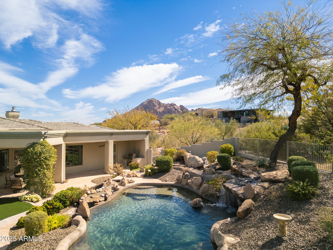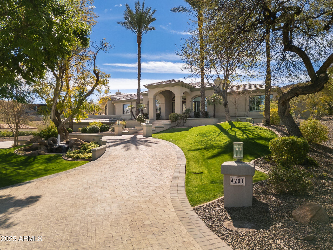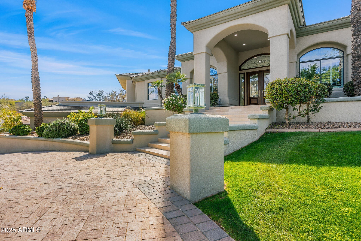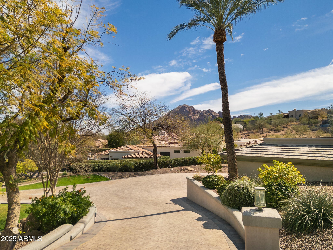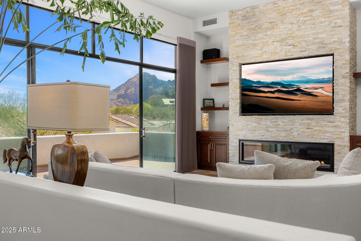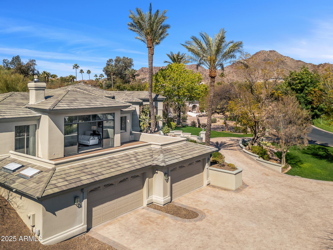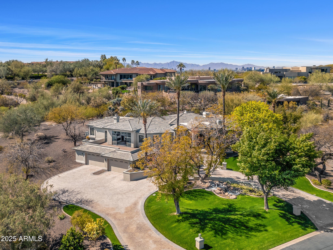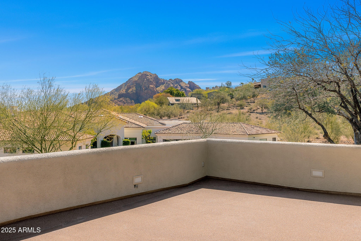$3,500,000 - 4201 E Claremont Avenue, Paradise Valley
- 4
- Bedrooms
- 3
- Baths
- 3,672
- SQ. Feet
- 1.11
- Acres
Nestled in the exclusive, gated community of Clearview, this stunning Paradise Valley estate is the ultimate lock-and-leave home. With a grand staircase and meticulously landscaped grounds, the property offers unparalleled curb appeal. Inside, you'll find 4 spacious bedrooms, 3 bathrooms(plus a powder room in garage!), an office, and an expansive outdoor deck that showcases breathtaking views of both Camelback and Mummy Mountain. This light-filled, inviting home is truly a dream. The kitchen, remodeled in 2022, features beautiful quartzite counter tops, custom Distinctive Cabinetry with pull-out drawers, top-of-the-line Wolf and Miele appliances, an induction cooktop, and a generous walk-in pantry. The primary retreat offers a serene escape with a cozy sitting area, two walk-in closets, dual vanities, a jetted tub and a bonus room perfect for a home gym or additional living space. The 4-car garage includes deep bays and abundant storage. The lush, flowering backyard is a private oasis, complete with a sparkling pool and serene water feature, an outdoor BBQ, and a gas fireplace. Truly the ideal setting to relax and unwind.
Essential Information
-
- MLS® #:
- 6829456
-
- Price:
- $3,500,000
-
- Bedrooms:
- 4
-
- Bathrooms:
- 3.00
-
- Square Footage:
- 3,672
-
- Acres:
- 1.11
-
- Year Built:
- 1991
-
- Type:
- Residential
-
- Sub-Type:
- Single Family Residence
-
- Status:
- Active Under Contract
Community Information
-
- Address:
- 4201 E Claremont Avenue
-
- Subdivision:
- CLEARVIEW EDITION
-
- City:
- Paradise Valley
-
- County:
- Maricopa
-
- State:
- AZ
-
- Zip Code:
- 85253
Amenities
-
- Utilities:
- SRP,SW Gas3
-
- Parking Spaces:
- 7
-
- Parking:
- Garage Door Opener, Direct Access, Attch'd Gar Cabinets
-
- # of Garages:
- 4
-
- View:
- Mountain(s)
-
- Has Pool:
- Yes
-
- Pool:
- Private
Interior
-
- Interior Features:
- High Speed Internet, Double Vanity, Eat-in Kitchen, 9+ Flat Ceilings, Kitchen Island, Pantry, Full Bth Master Bdrm, Separate Shwr & Tub
-
- Appliances:
- Electric Cooktop
-
- Heating:
- Electric
-
- Cooling:
- Ceiling Fan(s), Programmable Thmstat
-
- Fireplace:
- Yes
-
- Fireplaces:
- Fire Pit, 3+ Fireplace, Family Room, Living Room, Gas
-
- # of Stories:
- 1
Exterior
-
- Exterior Features:
- Built-in Barbecue
-
- Lot Description:
- Sprinklers In Rear, Sprinklers In Front, Grass Front, Synthetic Grass Back, Auto Timer H2O Front, Auto Timer H2O Back
-
- Windows:
- Dual Pane
-
- Roof:
- Concrete, Foam
-
- Construction:
- Wood Frame, Painted, Block
School Information
-
- District:
- Scottsdale Unified District
-
- Elementary:
- Hopi Elementary School
-
- Middle:
- Ingleside Middle School
-
- High:
- Arcadia High School
Listing Details
- Listing Office:
- Compass
