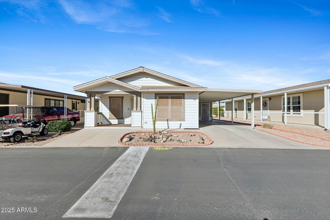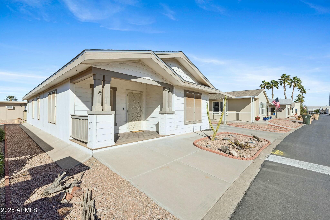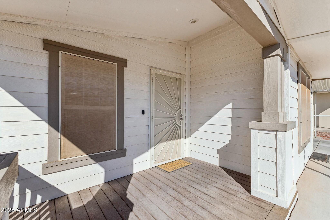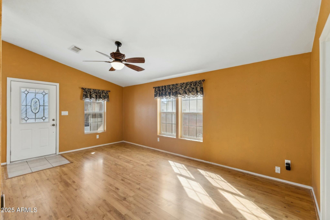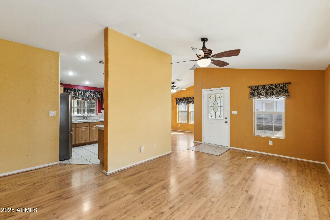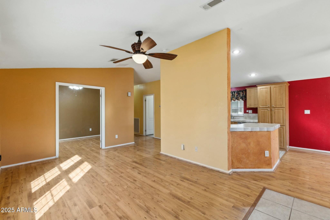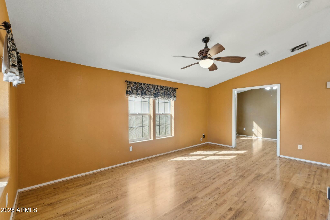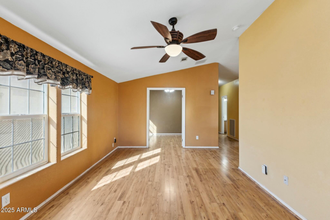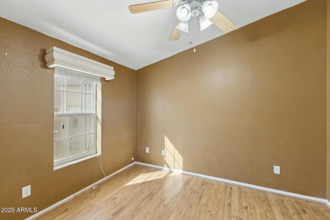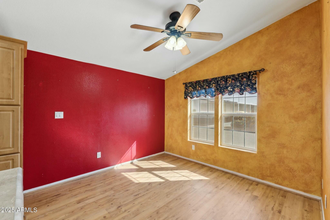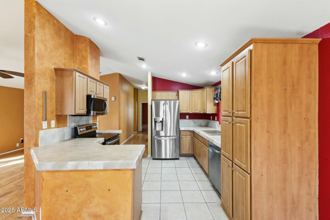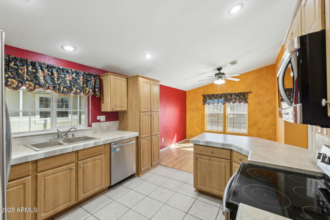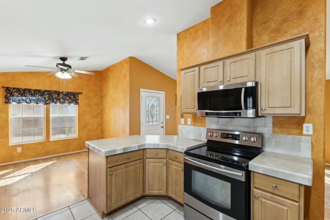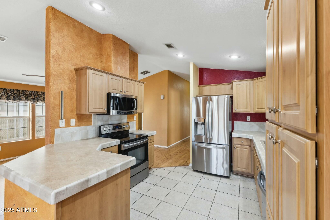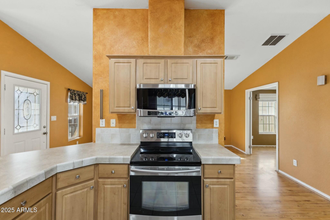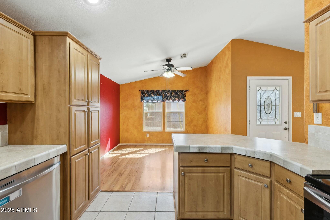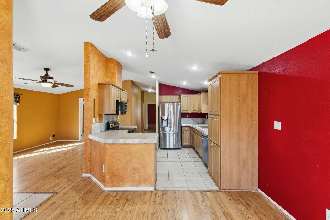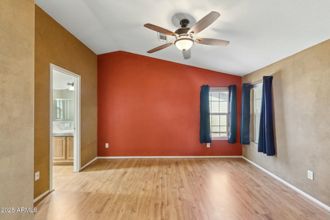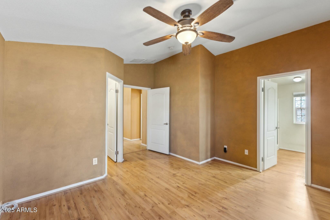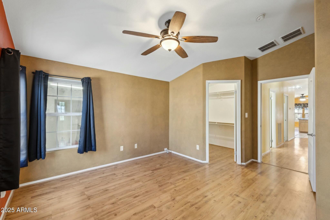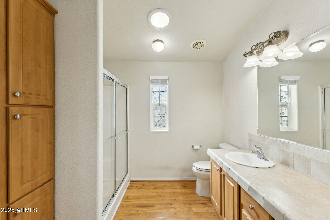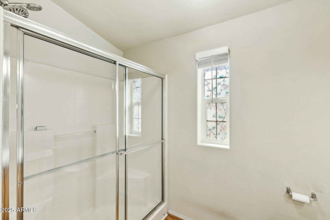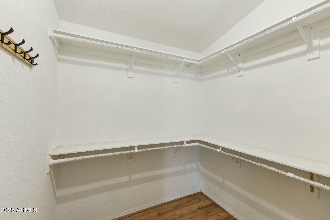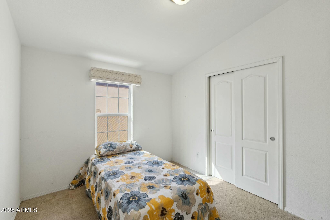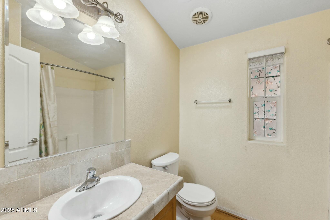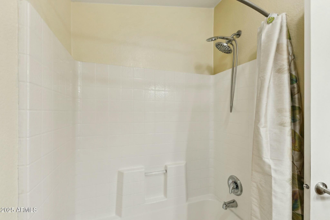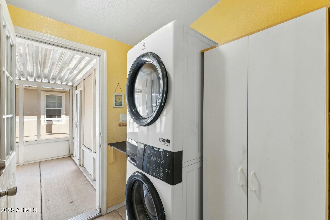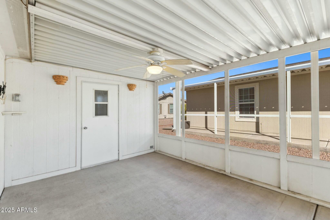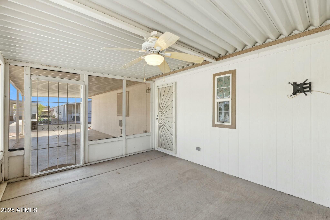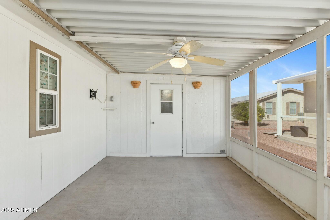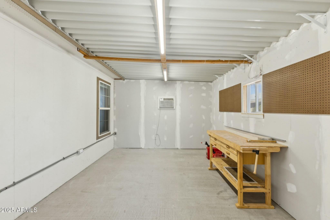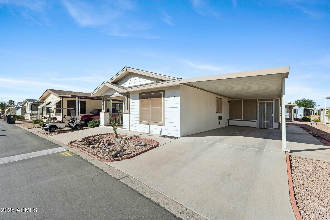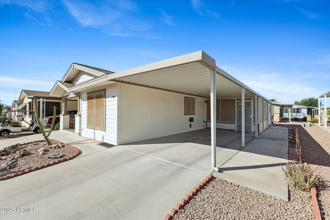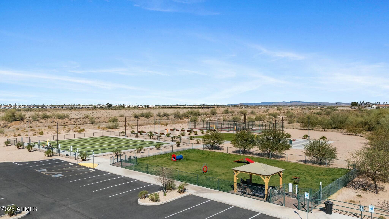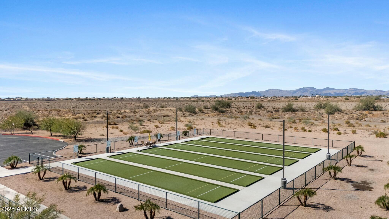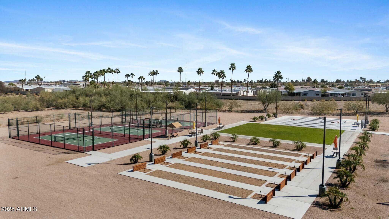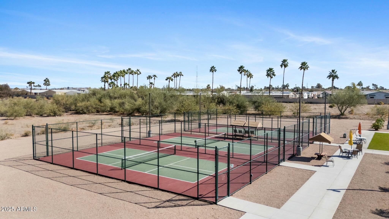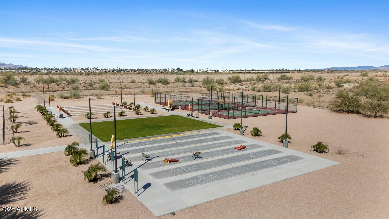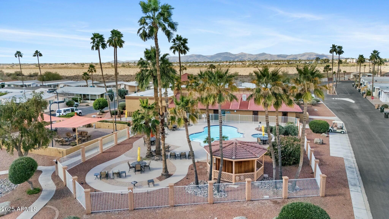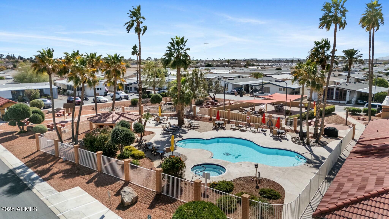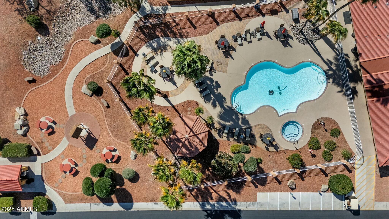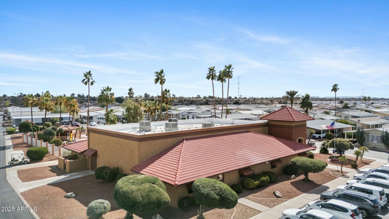$125,000 - 11596 W Sierra Dawn Boulevard (unit 99), Surprise
- 2
- Bedrooms
- 2
- Baths
- 1,228
- SQ. Feet
- 2005
- Year Built
This NEWER Build manufactured home in a gated 55+ adult community is a GROUND LEVEL UNIT with no steps making it very desirable. It is 2 bedrooms plus a den that can work as a 3rd bedroom if needed! NEWER kitchen appliances including the stove, dishwasher and fridge as well as an Electrolux washing machine new within a year or so. Floor plan has a great flow and is not adjacent to any busy streets so it is quiet. The high vaulted ceilings & wider hallway make the home feel bigger. Property is situated in a great location within the Rose Garden Community, centered between the pool/recreation area and the sports court. Outdoor screened in patio area faces North so as to ensure no direct sun exposure and enjoyable year round. Solar Light Tubes in both bathrooms to allow for natural light during the day! Adjacent to the patio area is a nearly finished area with wall cooling unit which can be used storage, woodworking, sewing, additional sitting room or whatever you would like! Front patio also has ample room to enjoy a cup of coffee and morning sun. Lots of enjoyable activities in this gated community for you to enjoy as well! Property is minutes away from the 101 Freeway making it convenient too! Community is right across the street from Coyote Lakes Golf Club if you enjoy golf as well with great greens and discount passes available too!
Essential Information
-
- MLS® #:
- 6829505
-
- Price:
- $125,000
-
- Bedrooms:
- 2
-
- Bathrooms:
- 2.00
-
- Square Footage:
- 1,228
-
- Acres:
- 0.00
-
- Year Built:
- 2005
-
- Type:
- Residential
-
- Sub-Type:
- Mfg/Mobile Housing
-
- Style:
- Ranch
-
- Status:
- Active
Community Information
-
- Address:
- 11596 W Sierra Dawn Boulevard (unit 99)
-
- Subdivision:
- Rose Garden
-
- City:
- Surprise
-
- County:
- Maricopa
-
- State:
- AZ
-
- Zip Code:
- 85378
Amenities
-
- Amenities:
- Pickleball, Gated, Community Spa, Community Spa Htd, Community Pool Htd, Community Pool, Community Laundry, Fitness Center
-
- Utilities:
- APS
-
- Parking Spaces:
- 1
-
- Pool:
- None
Interior
-
- Interior Features:
- Double Vanity, 9+ Flat Ceilings, No Interior Steps, Vaulted Ceiling(s), 3/4 Bath Master Bdrm, Laminate Counters
-
- Heating:
- Electric
-
- Cooling:
- Central Air, Ceiling Fan(s), Programmable Thmstat, Window/Wall Unit
-
- Fireplaces:
- None
-
- # of Stories:
- 1
Exterior
-
- Exterior Features:
- Screened in Patio(s), Storage
-
- Lot Description:
- Desert Front, Gravel/Stone Front, Gravel/Stone Back
-
- Windows:
- Solar Screens, Dual Pane
-
- Roof:
- Composition
-
- Construction:
- Wood Frame, Painted
School Information
-
- District:
- Dysart Unified District
-
- Elementary:
- West Point Elementary School
-
- Middle:
- Ashton Ranch Middle School
-
- High:
- Dysart High School
Listing Details
- Listing Office:
- Exp Realty
