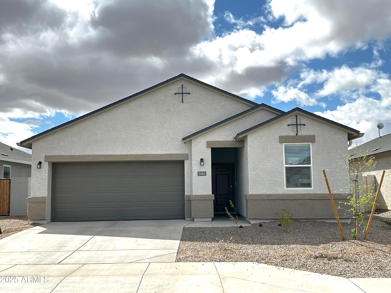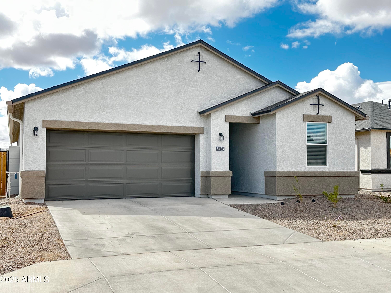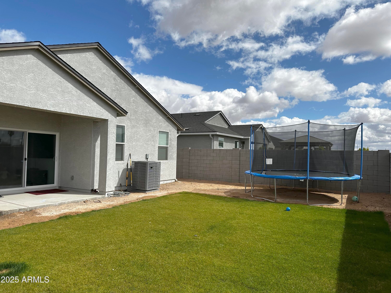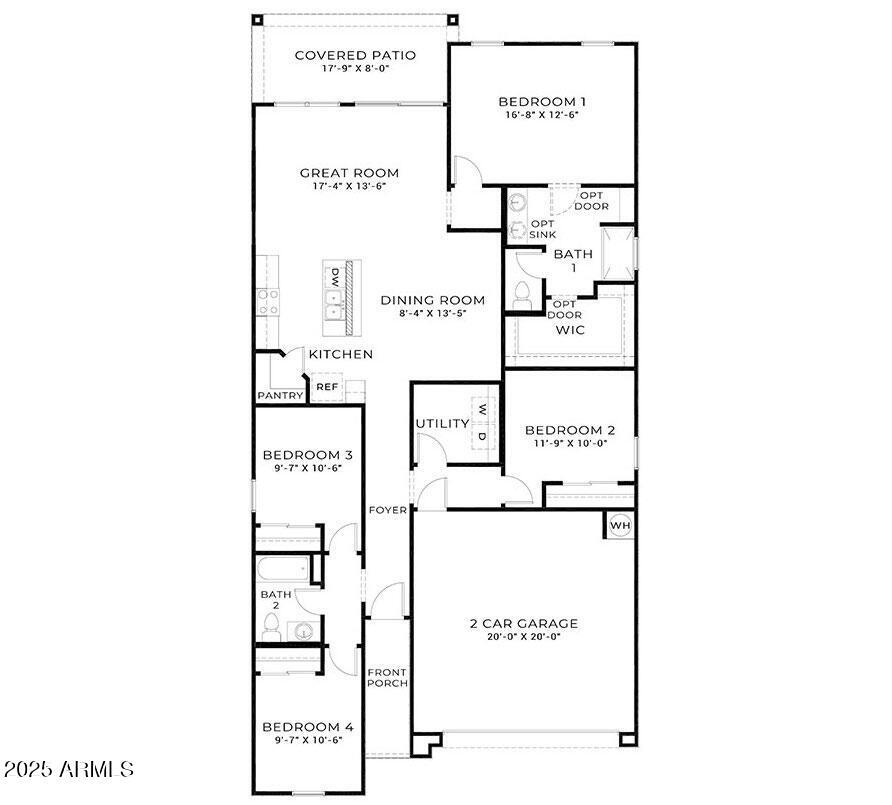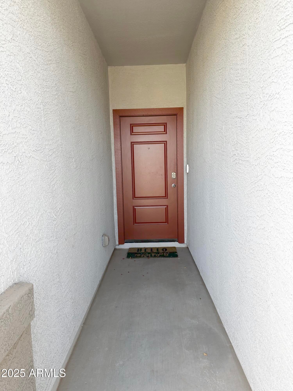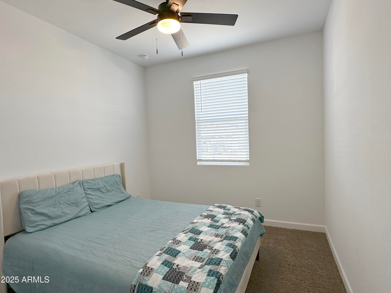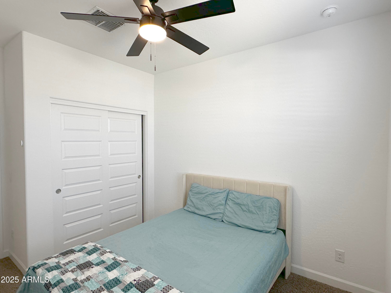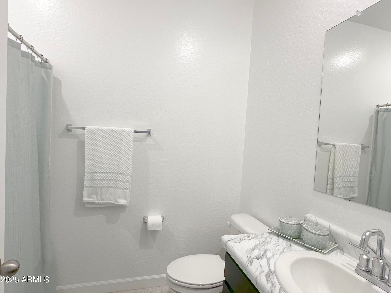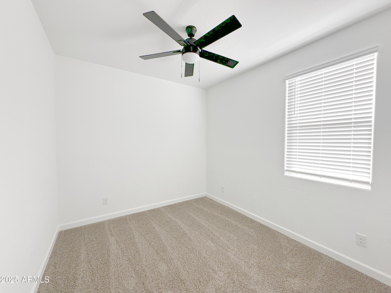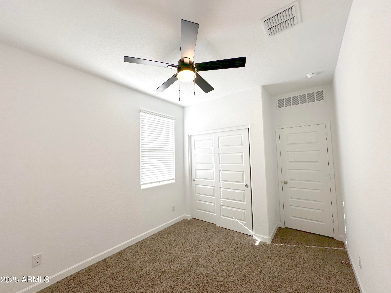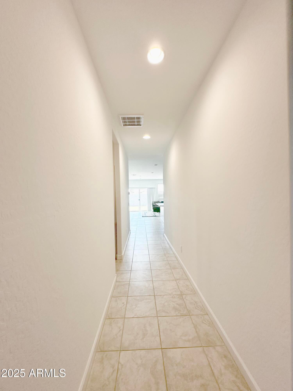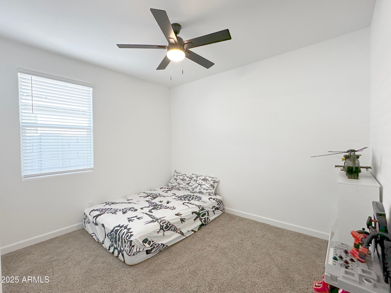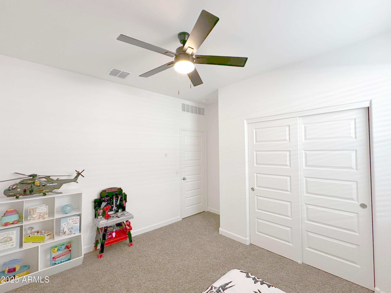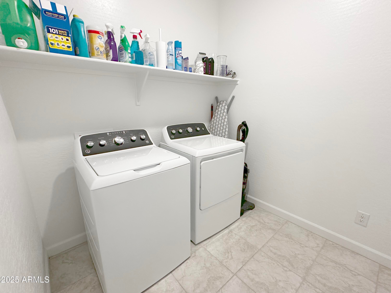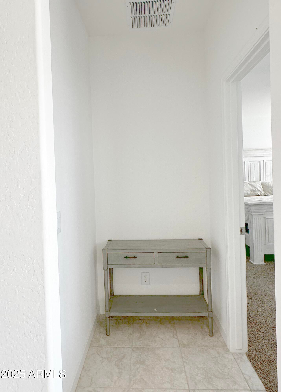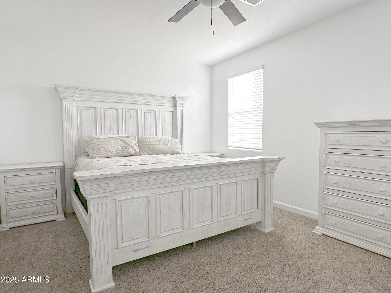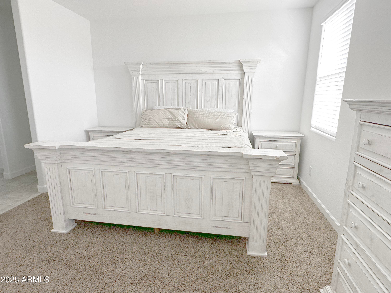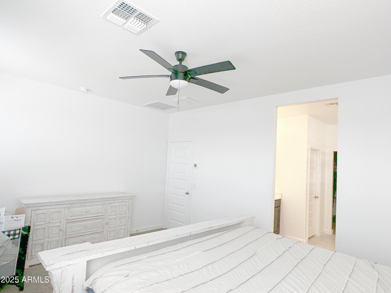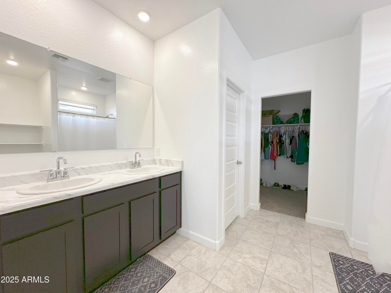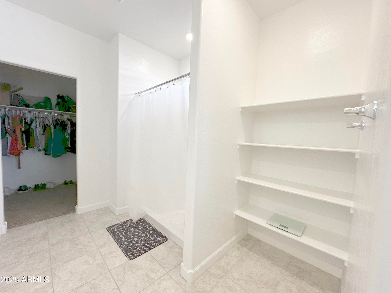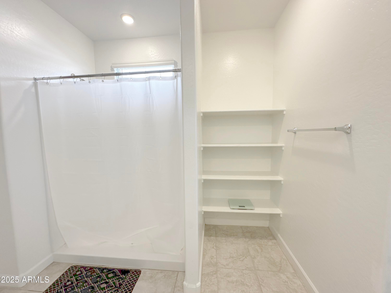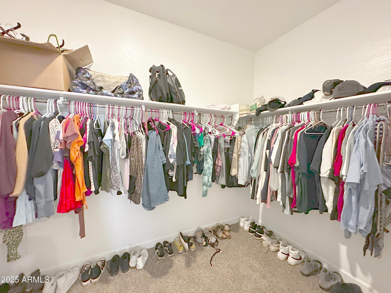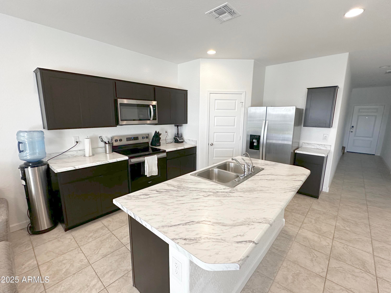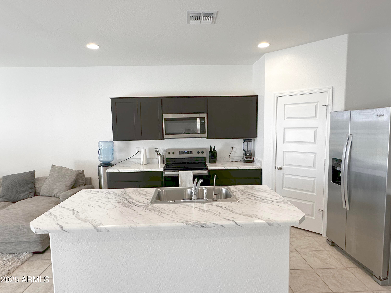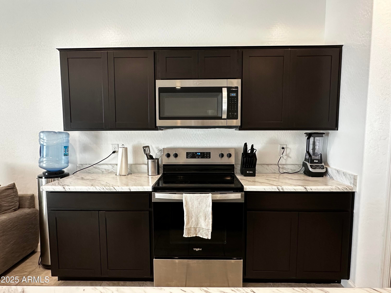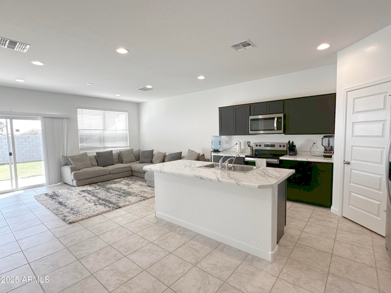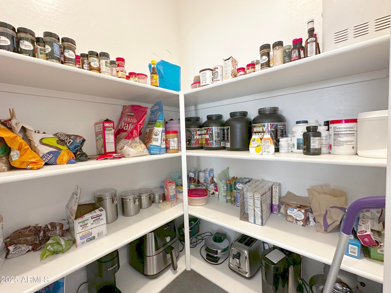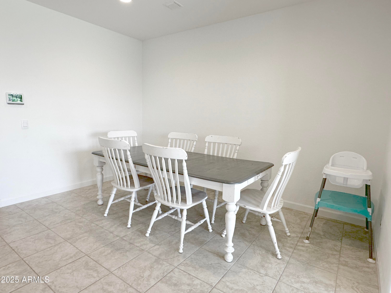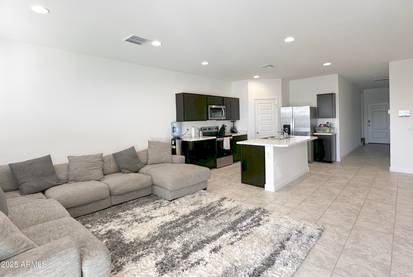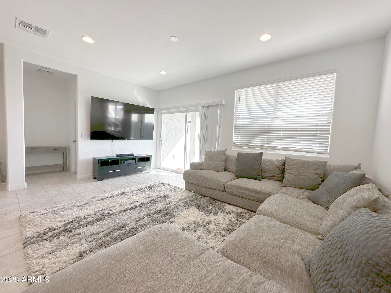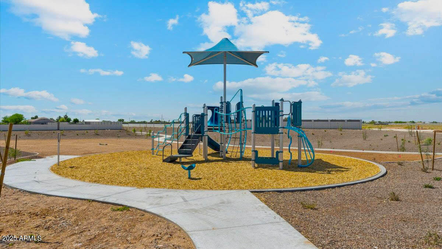$379,880 - 5463 E Azara Drive, San Tan Valley
- 4
- Bedrooms
- 2
- Baths
- 1,693
- SQ. Feet
- 0.13
- Acres
Brand new neighborhood! Highly sought after Easton 4 Bed/2 Bath floorplan showcases the best elements from the neighborhood's favorite home designs. The wide-open split plan design is a perfect space for entertaining while offering a collective space between the great room, dining room and kitchen space. Features include richly upgraded Espresso Cabinets, Laminate Countertops and Tile throughout except for the bedrooms. This home also includes 2'' White Faux Blinds, Stainless Steel Appliances, Front Yard Landscaping and Large real grass backyard with new irrigation. The home also features a Smart Home Package. Four nicely sized bedrooms with elegant ceiling fans, Master bedroom with well-appointed ensuite. Great family home. Beautiful neighborhood amenities. Don't miss this one.
Essential Information
-
- MLS® #:
- 6829531
-
- Price:
- $379,880
-
- Bedrooms:
- 4
-
- Bathrooms:
- 2.00
-
- Square Footage:
- 1,693
-
- Acres:
- 0.13
-
- Year Built:
- 2024
-
- Type:
- Residential
-
- Sub-Type:
- Single Family Residence
-
- Style:
- Contemporary
-
- Status:
- Active
Community Information
-
- Address:
- 5463 E Azara Drive
-
- Subdivision:
- Quail Ranch
-
- City:
- San Tan Valley
-
- County:
- Pinal
-
- State:
- AZ
-
- Zip Code:
- 85140
Amenities
-
- Amenities:
- Community Pool, Playground, Biking/Walking Path
-
- Utilities:
- SRP
-
- Parking Spaces:
- 4
-
- Parking:
- Garage Door Opener
-
- # of Garages:
- 2
-
- Pool:
- None
Interior
-
- Interior Features:
- Breakfast Bar, 9+ Flat Ceilings, Kitchen Island, Pantry, Double Vanity, Full Bth Master Bdrm, High Speed Internet, Smart Home, Laminate Counters
-
- Heating:
- Electric
-
- Cooling:
- Central Air
-
- Fireplaces:
- None
-
- # of Stories:
- 1
Exterior
-
- Lot Description:
- Sprinklers In Rear, Sprinklers In Front, Desert Front, Grass Back, Auto Timer H2O Front
-
- Windows:
- Low-Emissivity Windows, Dual Pane, Tinted Windows, Vinyl Frame
-
- Roof:
- Composition
-
- Construction:
- Stucco, Wood Frame, Painted
School Information
-
- District:
- Florence Unified School District
-
- Elementary:
- Magma Ranch K8 School
-
- Middle:
- Magma Ranch K8 School
-
- High:
- Poston Butte High School
Listing Details
- Listing Office:
- Homesmart
