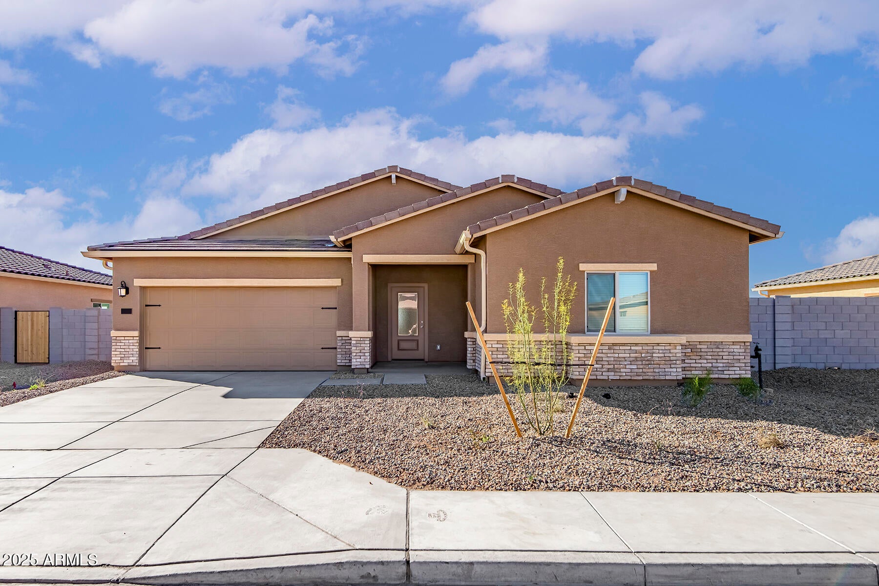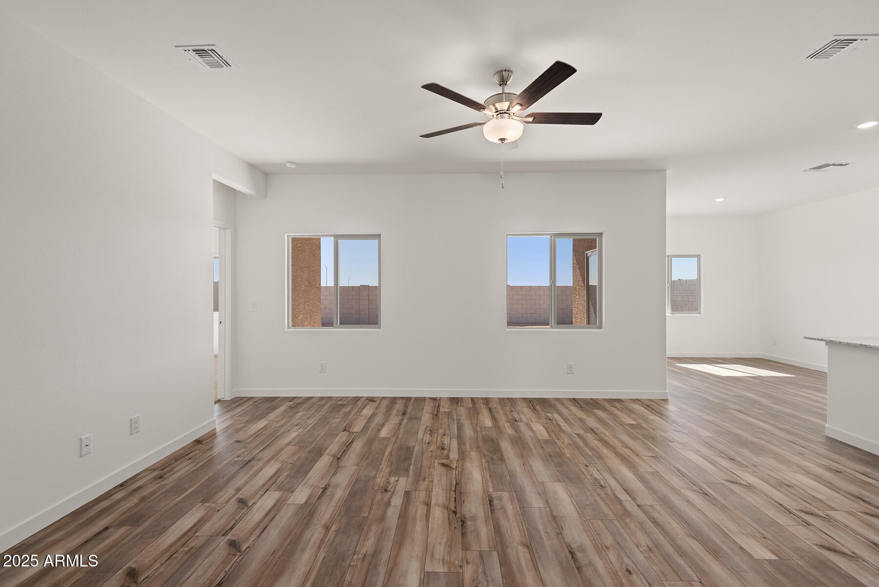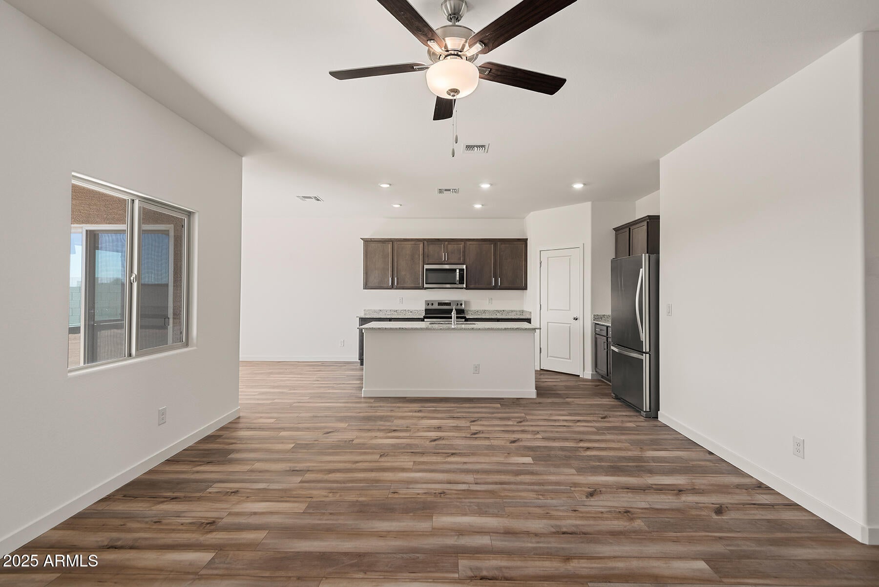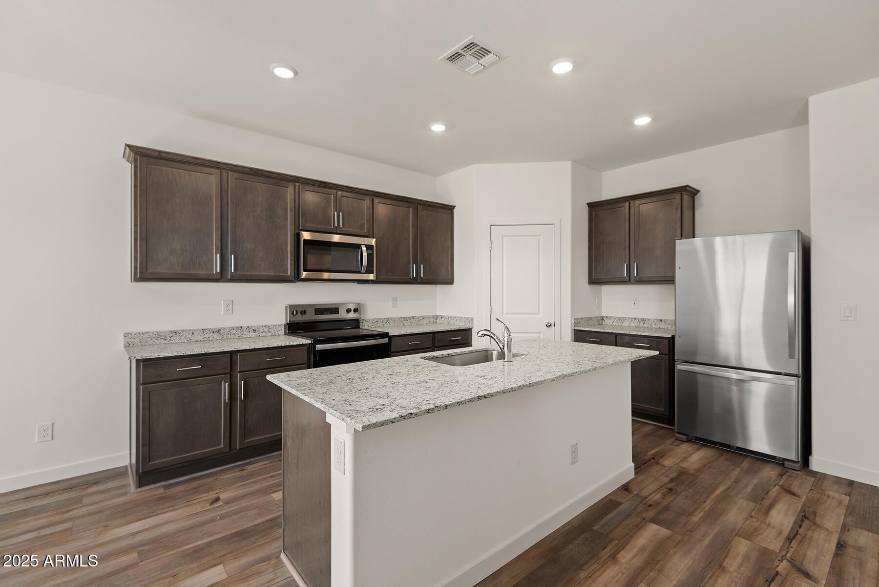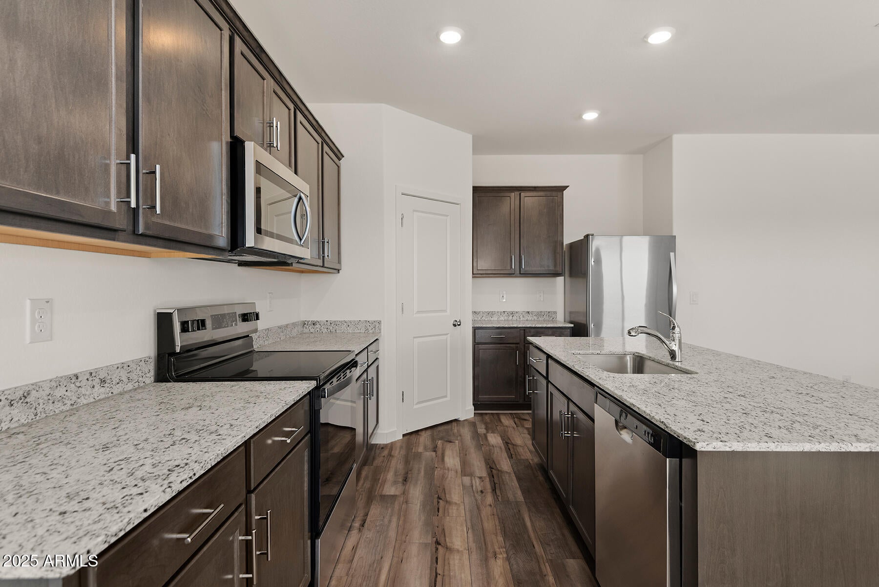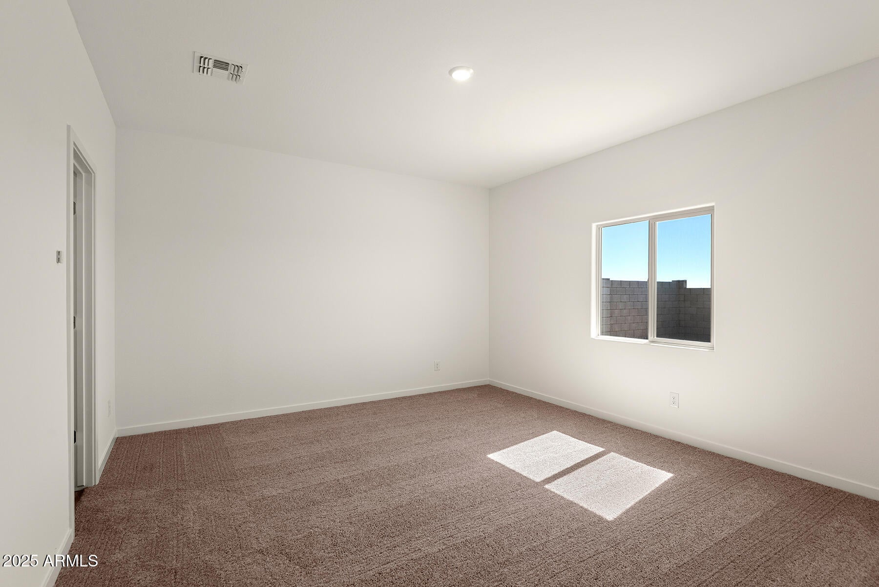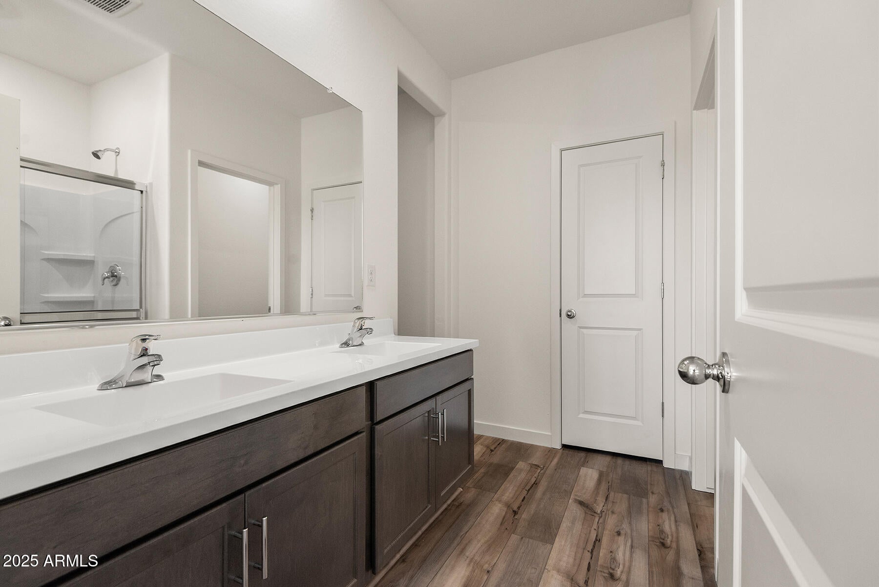$397,900 - 619 W Pintail Drive, Casa Grande
- 4
- Bedrooms
- 2
- Baths
- 1,832
- SQ. Feet
- 0.16
- Acres
The Mingus floor plan is a beautiful four-bedroom, two-bathroom home! This is a open-concept, split floorplan with a spacious master suite complete with granite countertops and walk-in closet. The three additional bedrooms are full of charm and walk-in closets! Your chef-ready kitchen is complete with sprawling granite countertops and stainless steel appliances - INCLUDING a fridge! There is a separate laundry room. Your spacious, open-concept family room opens to a covered patio and beautiful backyard! Located only 1 mile off of the I-10, this location is great for commuting or making a trip downtown!
Essential Information
-
- MLS® #:
- 6829805
-
- Price:
- $397,900
-
- Bedrooms:
- 4
-
- Bathrooms:
- 2.00
-
- Square Footage:
- 1,832
-
- Acres:
- 0.16
-
- Year Built:
- 2024
-
- Type:
- Residential
-
- Sub-Type:
- Single Family Residence
-
- Style:
- Ranch
-
- Status:
- Active
Community Information
-
- Address:
- 619 W Pintail Drive
-
- Subdivision:
- GHOST HOLLOW ESTATES PHASE II
-
- City:
- Casa Grande
-
- County:
- Pinal
-
- State:
- AZ
-
- Zip Code:
- 85122
Amenities
-
- Amenities:
- Playground, Biking/Walking Path
-
- Utilities:
- APS
-
- Parking Spaces:
- 4
-
- Parking:
- Garage Door Opener
-
- # of Garages:
- 2
-
- Pool:
- None
Interior
-
- Interior Features:
- High Speed Internet, Granite Counters, Kitchen Island, Pantry, Full Bth Master Bdrm
-
- Heating:
- Electric
-
- Cooling:
- Central Air
-
- Fireplaces:
- None
-
- # of Stories:
- 1
Exterior
-
- Lot Description:
- Desert Front, Dirt Back
-
- Windows:
- Low-Emissivity Windows, Dual Pane, ENERGY STAR Qualified Windows, Vinyl Frame
-
- Roof:
- Tile, Concrete
-
- Construction:
- Spray Foam Insulation, Stucco, Wood Frame, Painted, Stone
School Information
-
- District:
- Casa Grande Union High School District
-
- Elementary:
- Saguaro Elementary School
-
- Middle:
- Villago Middle School
-
- High:
- Casa Grande Union High School
Listing Details
- Listing Office:
- Lgi Homes
