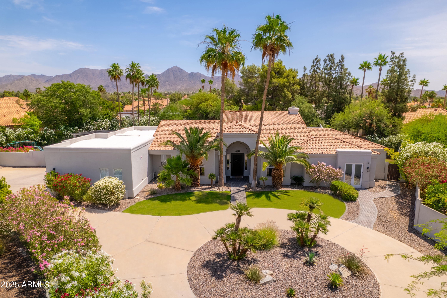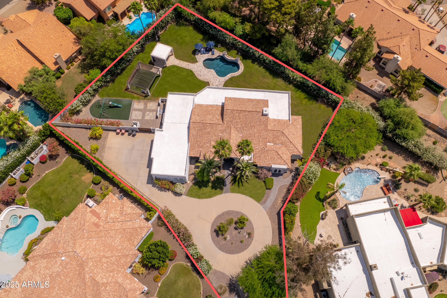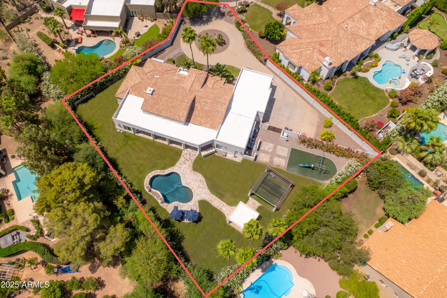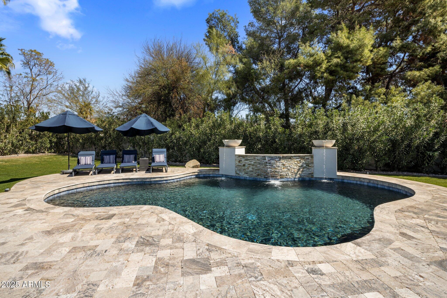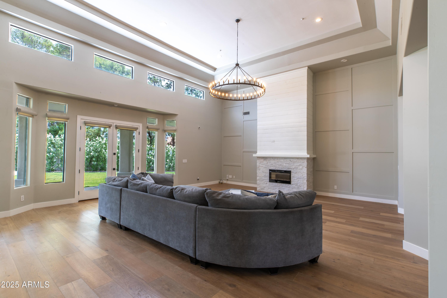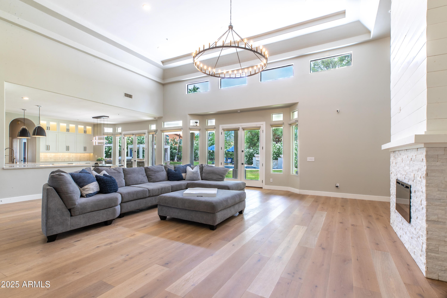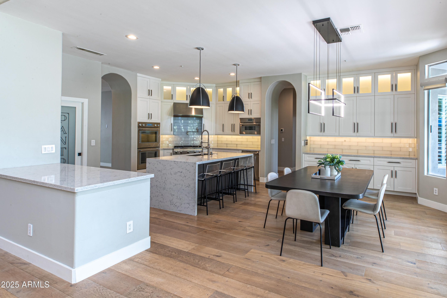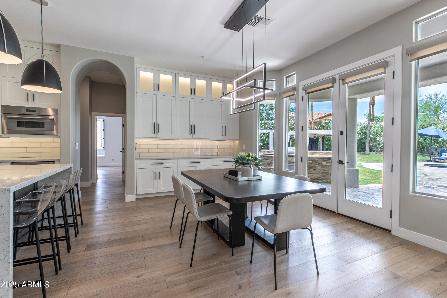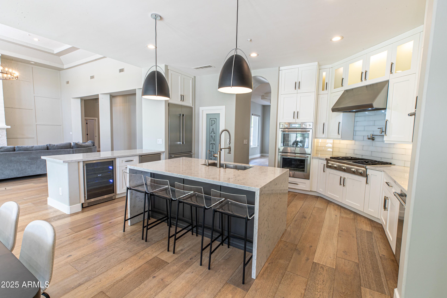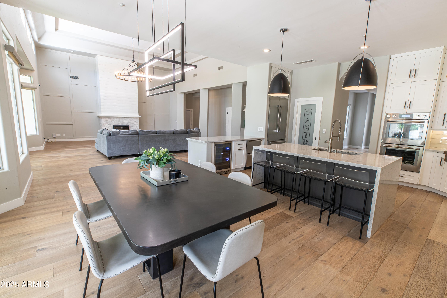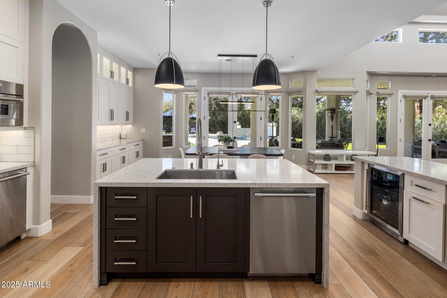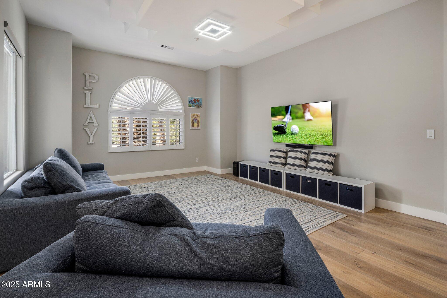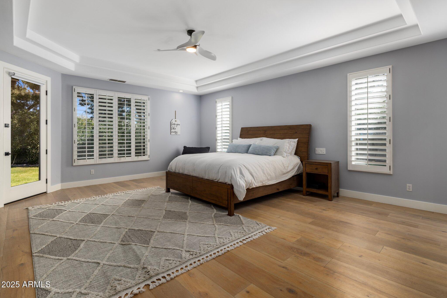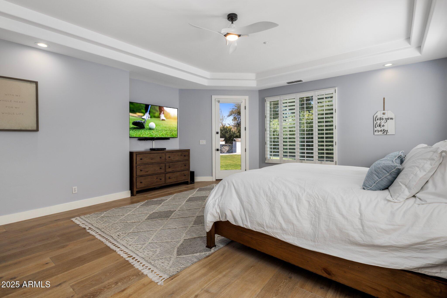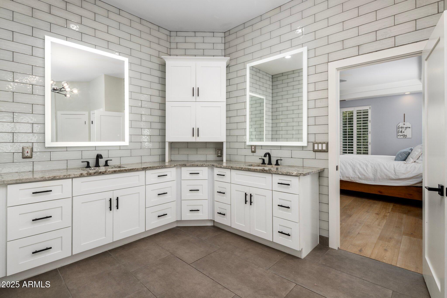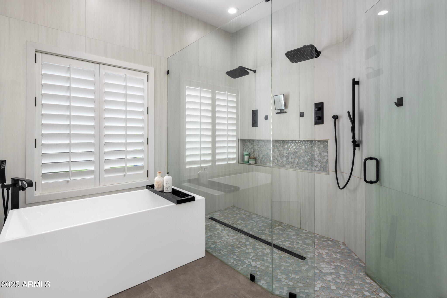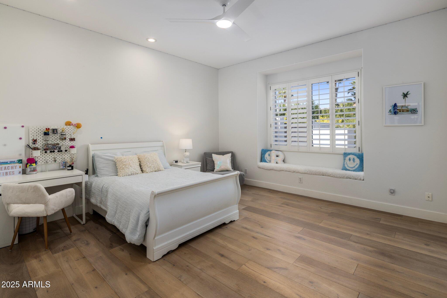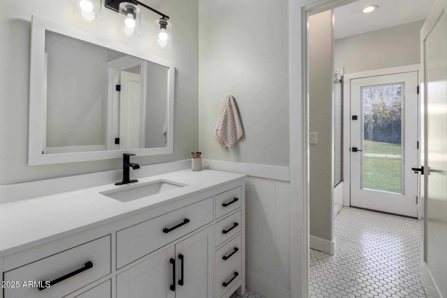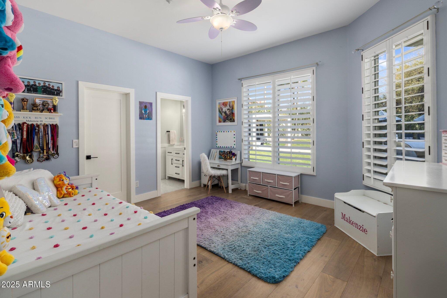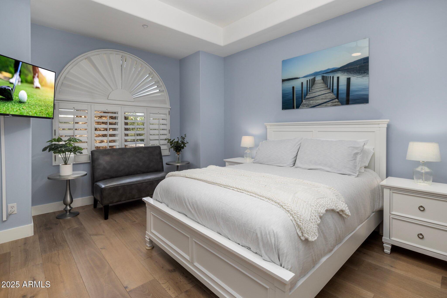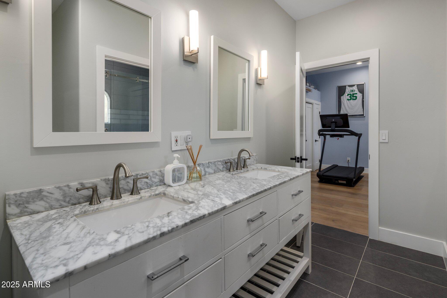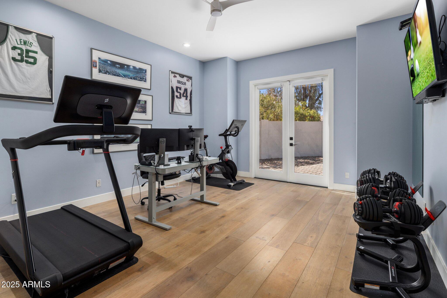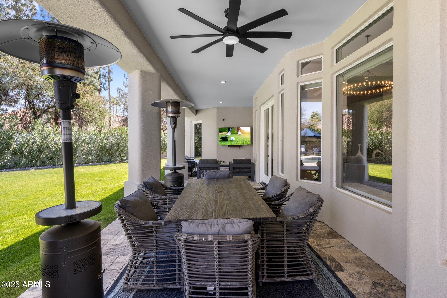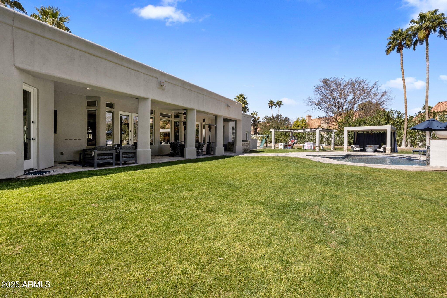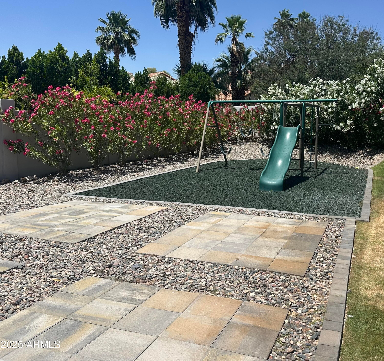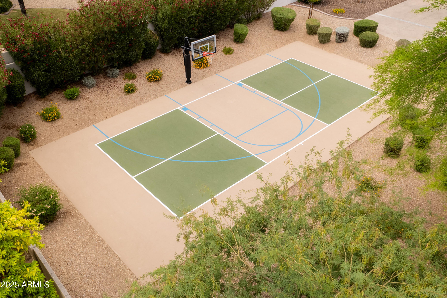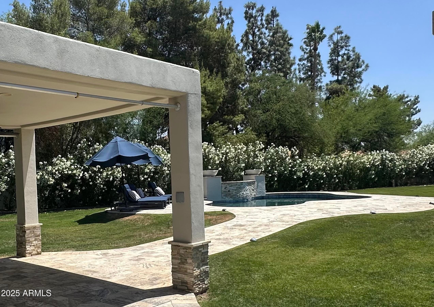$2,990,000 - 12755 N 99th Place, Scottsdale
- 5
- Bedrooms
- 4
- Baths
- 4,332
- SQ. Feet
- 0.67
- Acres
Welcome your most discerning buyers to this remodeled, single-level home, situated on nearly 3/4 of an acre in a cul-de-sac; walking distance to Cheyenne School. Boasting high ceilings, wood floors & an open floor plan this 5 bdrm home offers comfort & functionality w each bdrm enjoying its own bathrm through well appointed Jack-and-Jill layouts. The chef's kitchen is outfitted w Thermador appliances, 2 dishwashers, spacious island, & is open to great room. The primary suite is oversized w private exit to the backyard. Primary bath has soaking tub, separate vanities, bidet & dual walk-in closets. The NE facing backyard is designed for AZ's indoor/outdoor living complete w pool, built-in BBQ & kids' play area. The 6 homes in the cul-de-sac share access to a private pickleball/sport court.
Essential Information
-
- MLS® #:
- 6830019
-
- Price:
- $2,990,000
-
- Bedrooms:
- 5
-
- Bathrooms:
- 4.00
-
- Square Footage:
- 4,332
-
- Acres:
- 0.67
-
- Year Built:
- 1996
-
- Type:
- Residential
-
- Sub-Type:
- Single Family Residence
-
- Style:
- Ranch
-
- Status:
- Active
Community Information
-
- Address:
- 12755 N 99th Place
-
- Subdivision:
- OCOTILLO ESTATES
-
- City:
- Scottsdale
-
- County:
- Maricopa
-
- State:
- AZ
-
- Zip Code:
- 85260
Amenities
-
- Amenities:
- Pickleball
-
- Utilities:
- APS
-
- Parking Spaces:
- 3
-
- Parking:
- RV Gate, Garage Door Opener, Direct Access, Circular Driveway, Attch'd Gar Cabinets, Side Vehicle Entry
-
- # of Garages:
- 3
-
- View:
- Mountain(s)
-
- Pool:
- Private
Interior
-
- Interior Features:
- High Speed Internet, Double Vanity, Breakfast Bar, 9+ Flat Ceilings, No Interior Steps, Soft Water Loop, Kitchen Island, Pantry, Bidet, Full Bth Master Bdrm, Separate Shwr & Tub
-
- Appliances:
- Gas Cooktop, Water Purifier
-
- Heating:
- Electric
-
- Cooling:
- Central Air, Ceiling Fan(s)
-
- Fireplace:
- Yes
-
- Fireplaces:
- 1 Fireplace, Family Room
-
- # of Stories:
- 1
Exterior
-
- Exterior Features:
- Playground, Built-in Barbecue
-
- Lot Description:
- Sprinklers In Rear, Sprinklers In Front, Desert Front, Cul-De-Sac, Grass Front, Grass Back, Auto Timer H2O Front, Auto Timer H2O Back
-
- Windows:
- Dual Pane
-
- Roof:
- Tile, Foam
-
- Construction:
- Stucco, Wood Frame, Painted
School Information
-
- District:
- Scottsdale Unified District
-
- Elementary:
- Redfield Elementary School
-
- Middle:
- Desert Canyon Middle School
-
- High:
- Desert Mountain High School
Listing Details
- Listing Office:
- Compass
