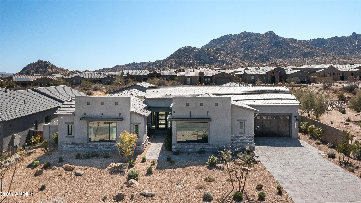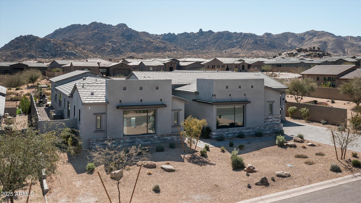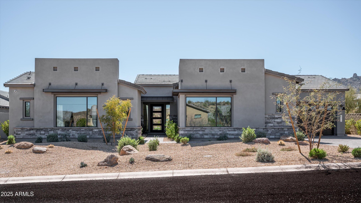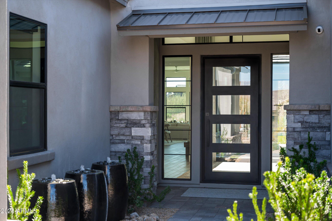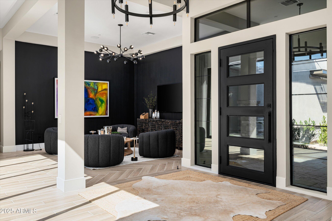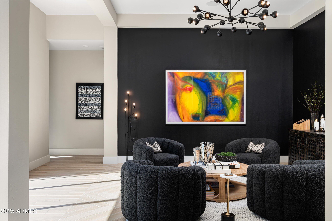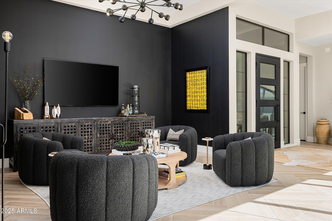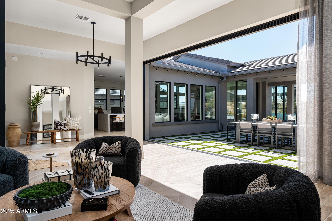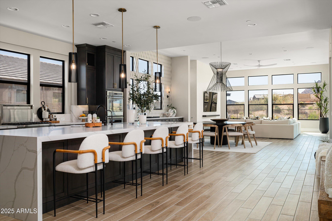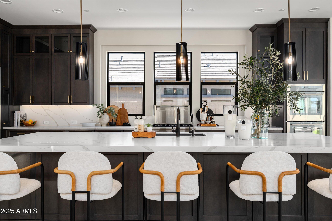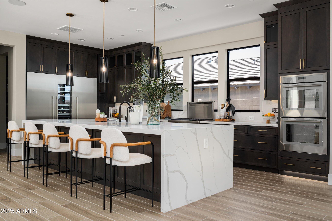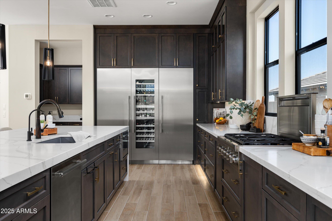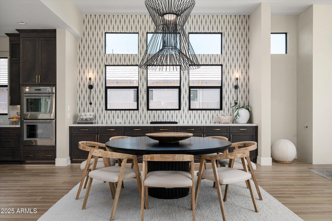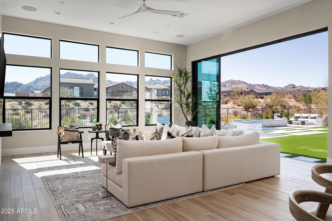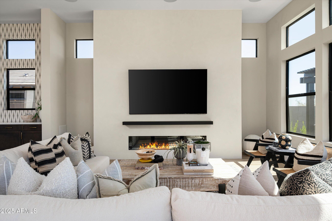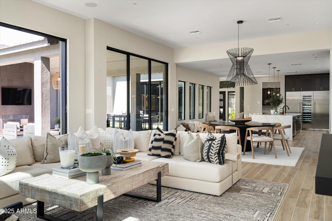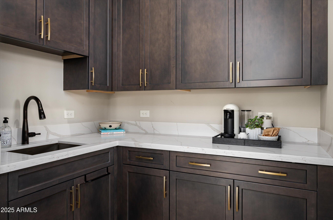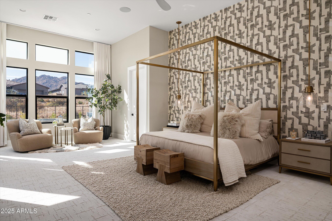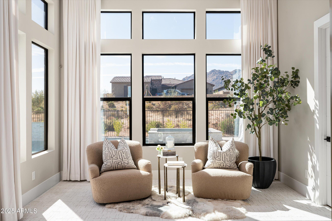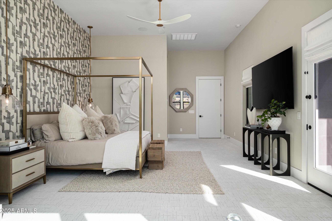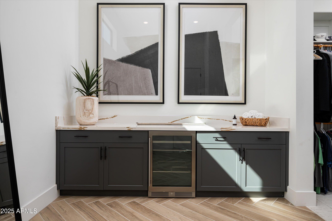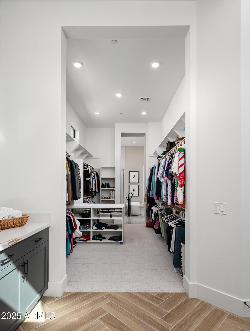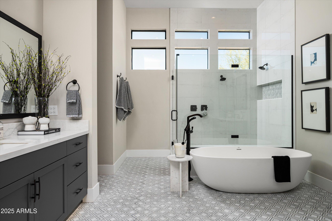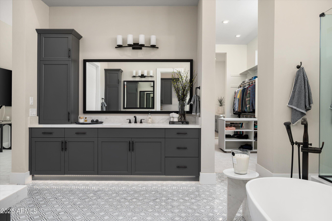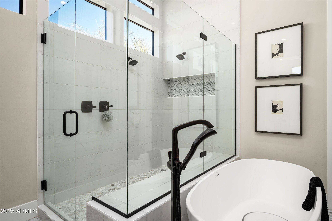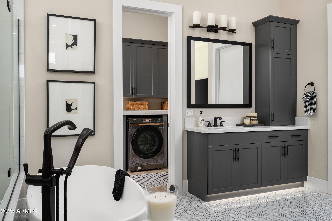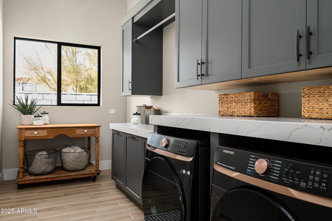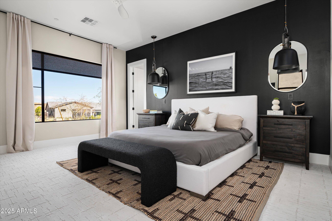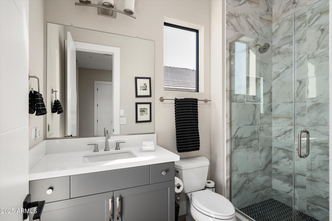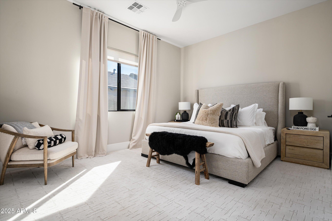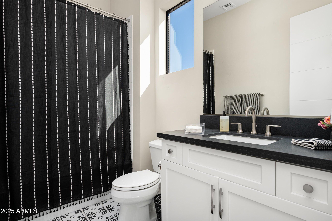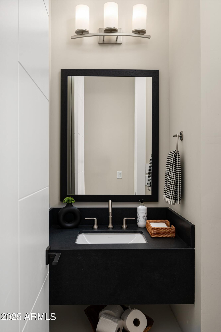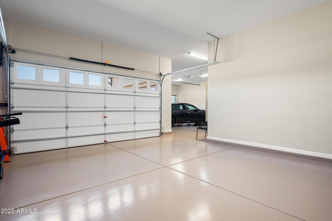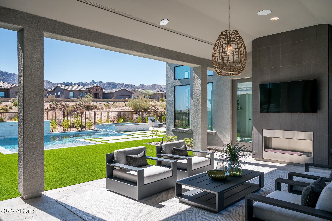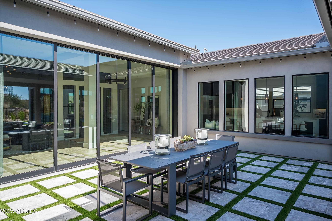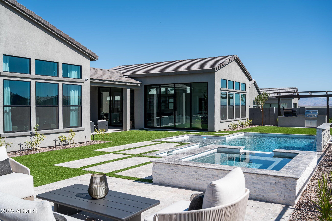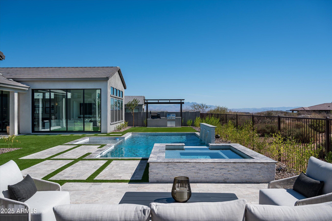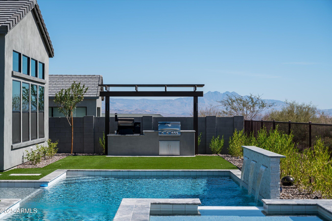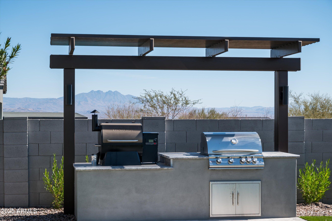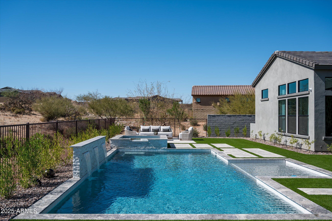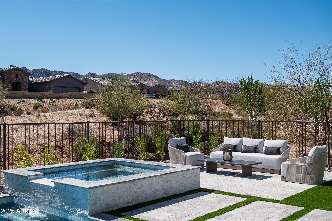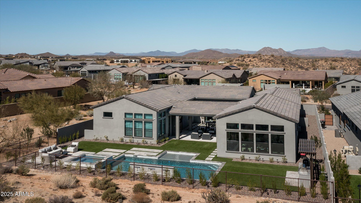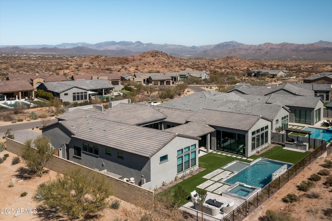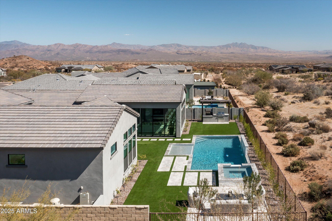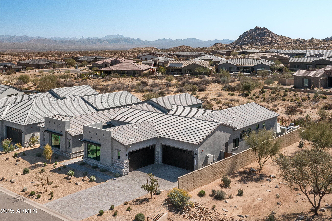$2,900,000 - 13319 E Juan Tabo Road, Scottsdale
- 3
- Bedrooms
- 4
- Baths
- 4,079
- SQ. Feet
- 0.31
- Acres
Fully furnished! Imagine a turn-key expreience at Luminara, a modern sanctuary in the heart of Storyrock, North Scottsdale's premier enclave for luxury desert living. Designed to seamlessly blend contemporary architecture with breathtaking natural surroundings, this residence offers an unparalleled indoor-outdoor lifestyle experience. Inside you'll find an inviting aesthetic with high-end finishes, an open and airy floor plan, and expansive windows that emphasize natural light and showcase the McDowell Mountain Preserve and Tom's Thumb. For those who crave an active lifestyle, this exclusive community places you at the gateway to hiking, biking, and outdoor adventure, all while enjoying the comfort of a contemporary retreat.
Essential Information
-
- MLS® #:
- 6830044
-
- Price:
- $2,900,000
-
- Bedrooms:
- 3
-
- Bathrooms:
- 4.00
-
- Square Footage:
- 4,079
-
- Acres:
- 0.31
-
- Year Built:
- 2022
-
- Type:
- Residential
-
- Sub-Type:
- Single Family Residence
-
- Style:
- Ranch
-
- Status:
- Active
Community Information
-
- Address:
- 13319 E Juan Tabo Road
-
- Subdivision:
- STORYROCK 1B SECTION E
-
- City:
- Scottsdale
-
- County:
- Maricopa
-
- State:
- AZ
-
- Zip Code:
- 85255
Amenities
-
- Amenities:
- Gated, Biking/Walking Path
-
- Utilities:
- APS,SW Gas3
-
- Parking Spaces:
- 4
-
- Parking:
- Garage Door Opener, Direct Access
-
- # of Garages:
- 4
-
- View:
- Mountain(s)
-
- Pool:
- None
Interior
-
- Interior Features:
- High Speed Internet, Double Vanity, Eat-in Kitchen, No Interior Steps, Soft Water Loop, Kitchen Island, Pantry, Full Bth Master Bdrm, Separate Shwr & Tub
-
- Appliances:
- Gas Cooktop
-
- Heating:
- ENERGY STAR Qualified Equipment, Natural Gas
-
- Cooling:
- Central Air, Ceiling Fan(s), ENERGY STAR Qualified Equipment, Programmable Thmstat
-
- Fireplace:
- Yes
-
- Fireplaces:
- 2 Fireplace, Exterior Fireplace, Family Room, Gas
-
- # of Stories:
- 1
Exterior
-
- Exterior Features:
- Private Street(s), Private Yard
-
- Lot Description:
- Sprinklers In Front, Desert Front, Dirt Back, Auto Timer H2O Front
-
- Windows:
- Low-Emissivity Windows, Dual Pane, ENERGY STAR Qualified Windows, Vinyl Frame
-
- Roof:
- Tile
-
- Construction:
- Stucco, Wood Frame, Painted, Stone
School Information
-
- District:
- Cave Creek Unified District
-
- Elementary:
- Desert Sun Academy
-
- Middle:
- Sonoran Trails Middle School
-
- High:
- Cactus Shadows High School
Listing Details
- Listing Office:
- The Noble Agency
