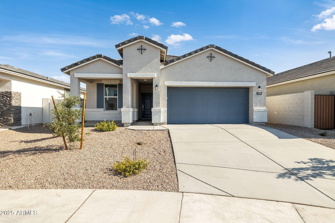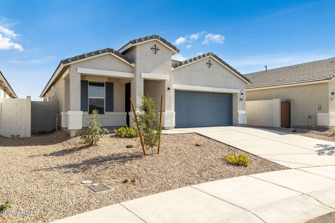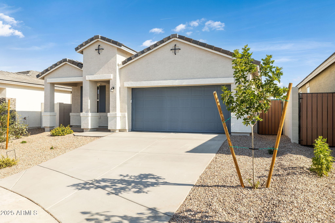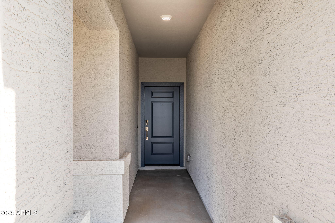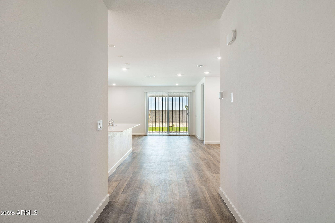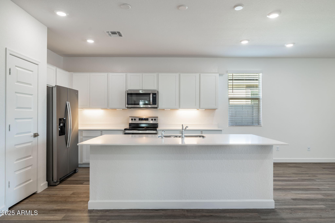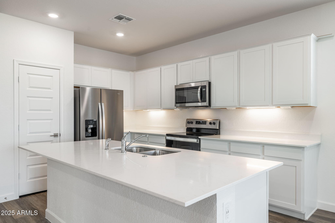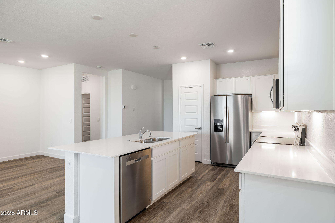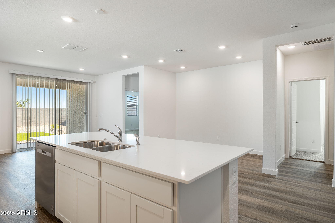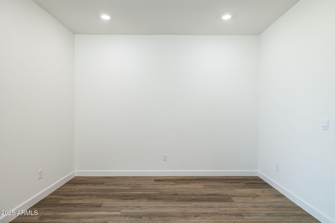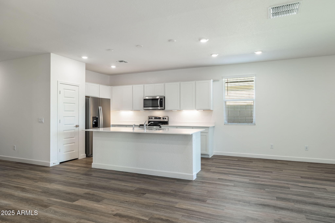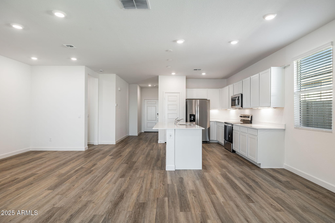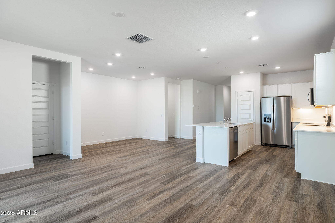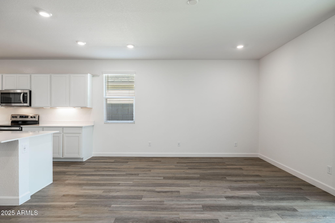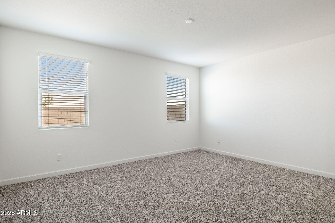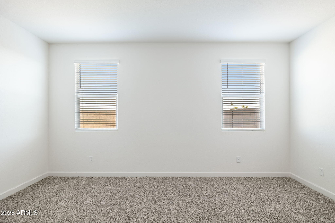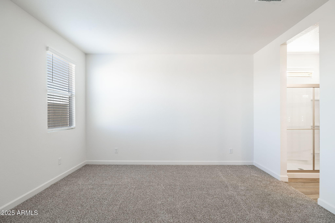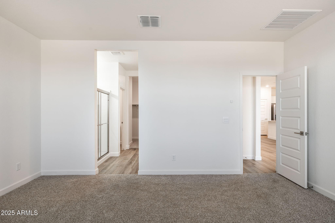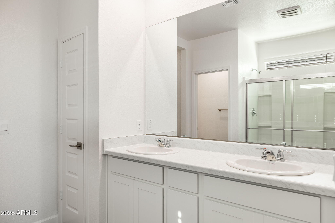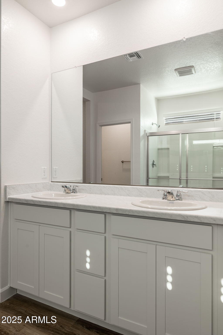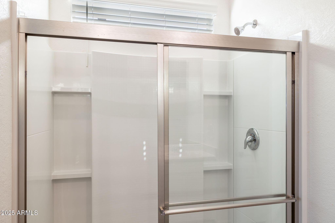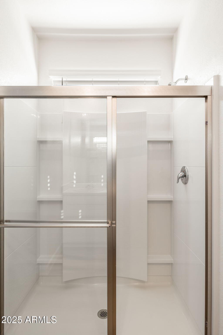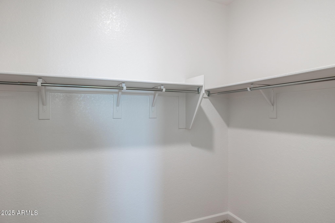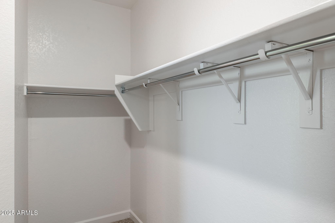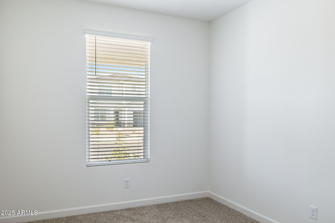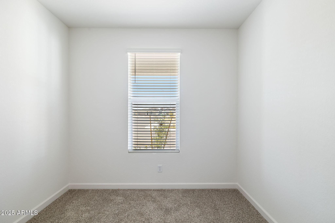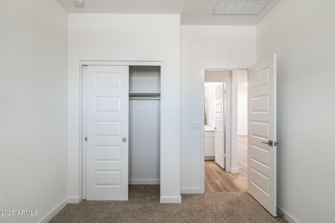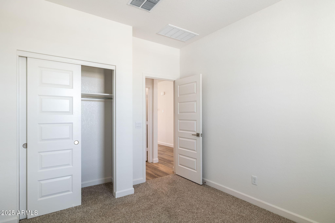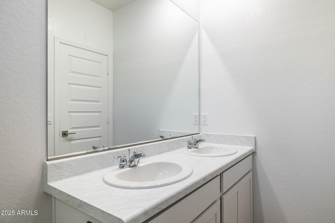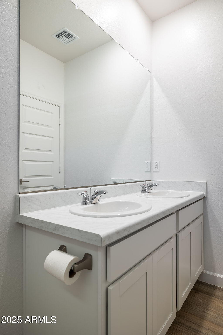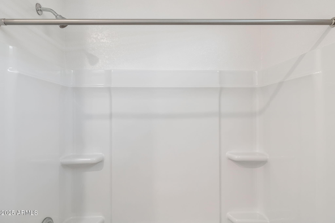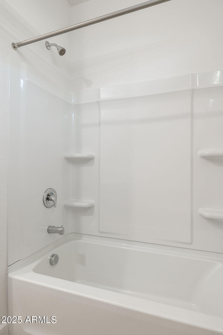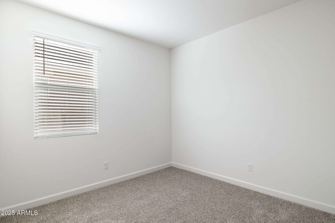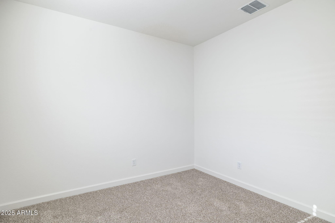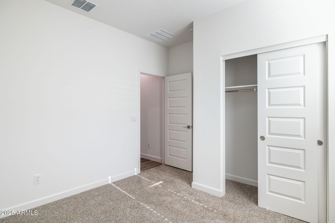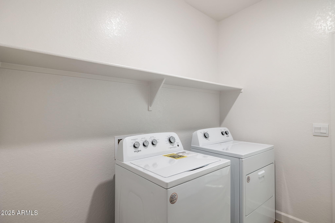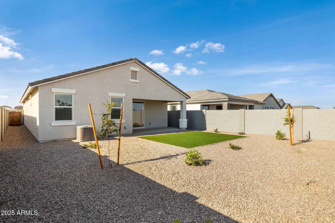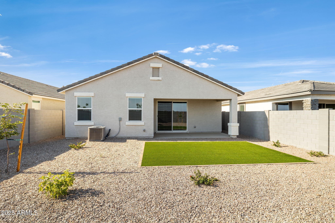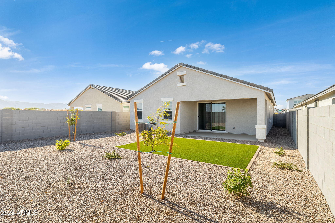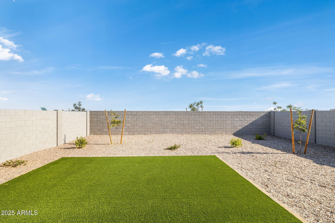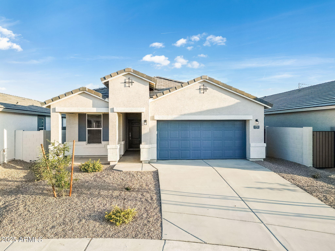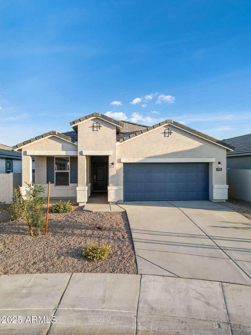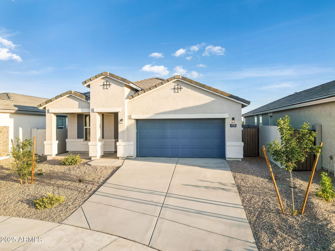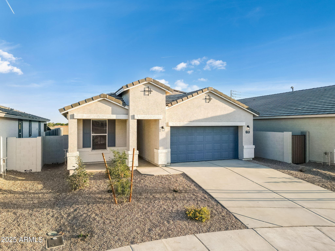$439,990 - 17813 W Mission Lane, Waddell
- 3
- Bedrooms
- 2
- Baths
- 1,545
- SQ. Feet
- 0.13
- Acres
Experience modern elegance and functionality with this beautifully designed kitchen featuring white shaker style cabinets and quartz countertops. The space is enhanced by stainless steel appliances-including a refrigerator-and a sleek subway tile backsplash the complements the contemporary look. The floors are adorned with 12x24 inch block lay tile, adding a touch of sophistication. Enhancing the home's bright, airy ambiance are 8 ft interior doors and a stunning 12 ft sliding glass door, which flood the space w/natural light & seamlessly connect the indoor & outdoor living areas. The open floor plan creates a welcoming environment perfect for both everyday living & entertaining. Estimated completion May2025. Pictures represent other model homes.
Essential Information
-
- MLS® #:
- 6830071
-
- Price:
- $439,990
-
- Bedrooms:
- 3
-
- Bathrooms:
- 2.00
-
- Square Footage:
- 1,545
-
- Acres:
- 0.13
-
- Year Built:
- 2025
-
- Type:
- Residential
-
- Sub-Type:
- Single Family Residence
-
- Status:
- Active
Community Information
-
- Address:
- 17813 W Mission Lane
-
- Subdivision:
- ZANJERO PASS PHASE 1
-
- City:
- Waddell
-
- County:
- Maricopa
-
- State:
- AZ
-
- Zip Code:
- 85355
Amenities
-
- Amenities:
- Pickleball, Playground, Biking/Walking Path
-
- Utilities:
- APS
-
- Parking Spaces:
- 4
-
- # of Garages:
- 2
-
- Pool:
- None
Interior
-
- Interior Features:
- Double Vanity, Eat-in Kitchen, Breakfast Bar, Kitchen Island
-
- Appliances:
- Electric Cooktop
-
- Heating:
- ENERGY STAR Qualified Equipment
-
- Cooling:
- Central Air, ENERGY STAR Qualified Equipment, Programmable Thmstat
-
- Fireplaces:
- None
-
- # of Stories:
- 1
Exterior
-
- Lot Description:
- Sprinklers In Front, Desert Front, Auto Timer H2O Front
-
- Windows:
- Low-Emissivity Windows, Dual Pane, Tinted Windows, Vinyl Frame
-
- Roof:
- Concrete
-
- Construction:
- Spray Foam Insulation, Stucco, Wood Frame, Painted, Ducts Professionally Air-Sealed
School Information
-
- District:
- Dysart Unified District
-
- Elementary:
- Mountain View
-
- Middle:
- Mountain View
-
- High:
- Shadow Ridge High School
Listing Details
- Listing Office:
- Drh Properties Inc
