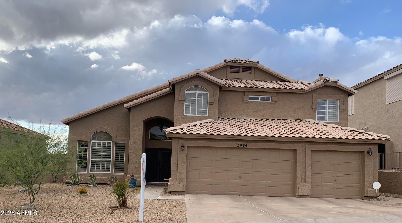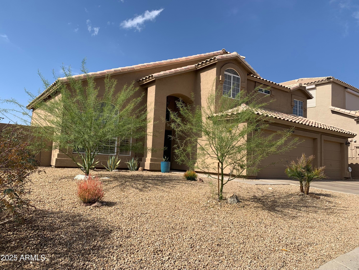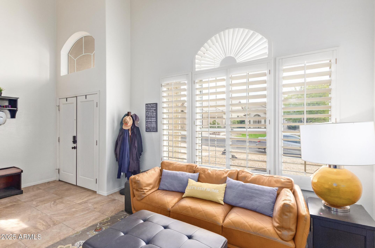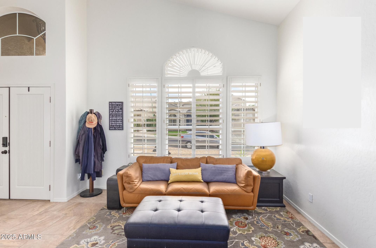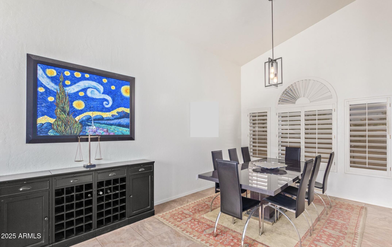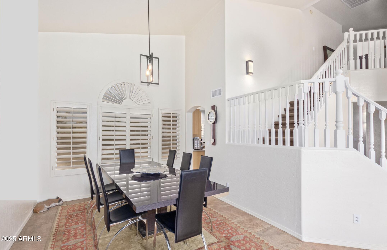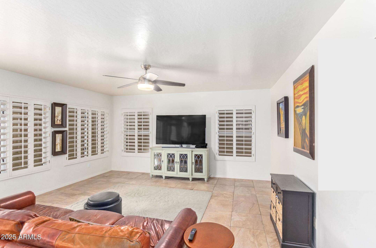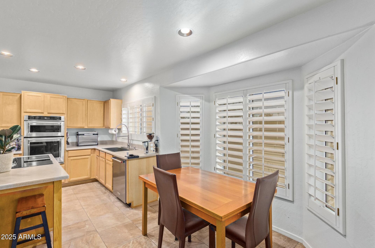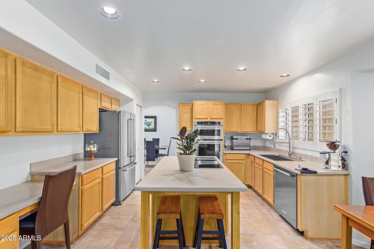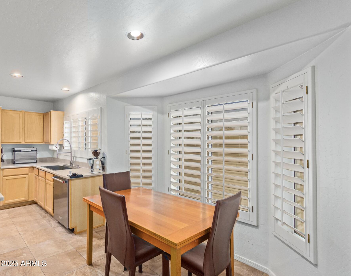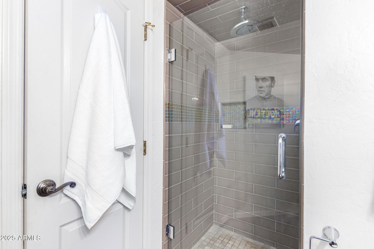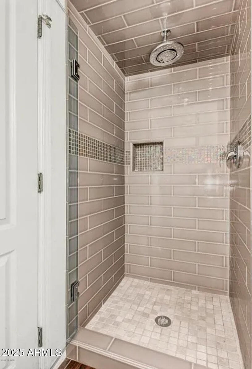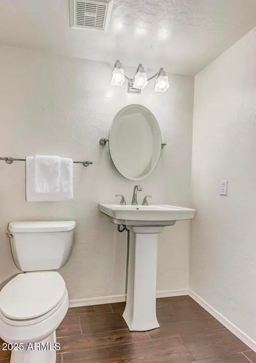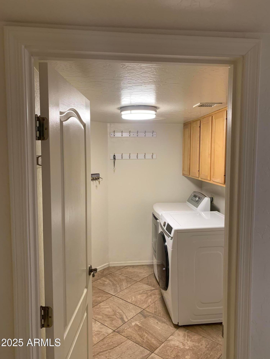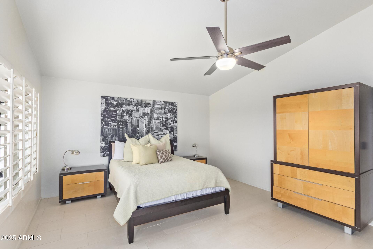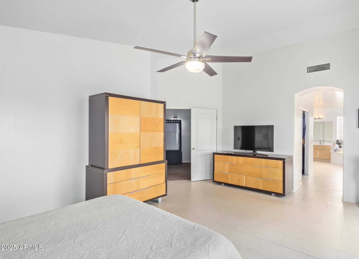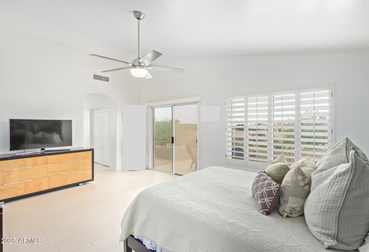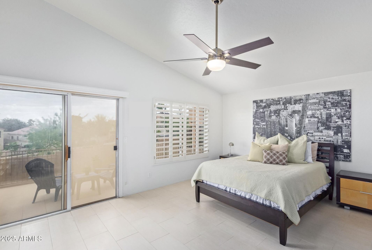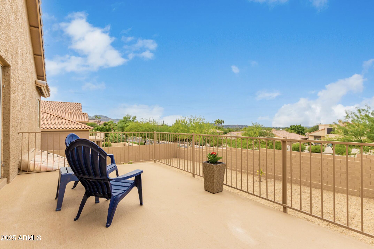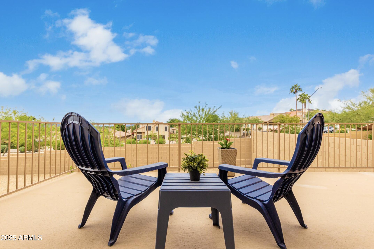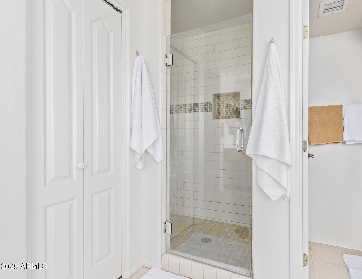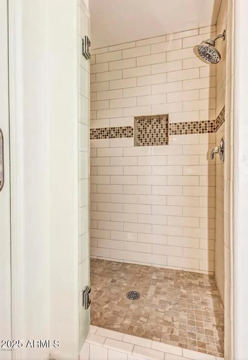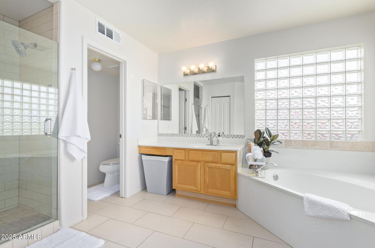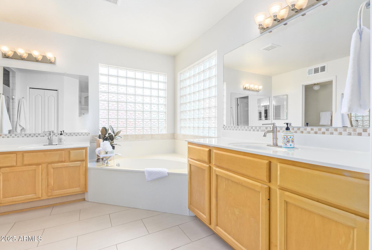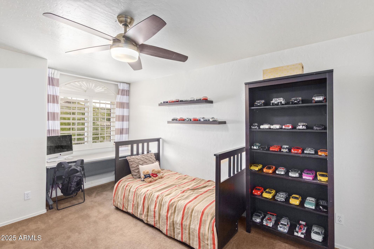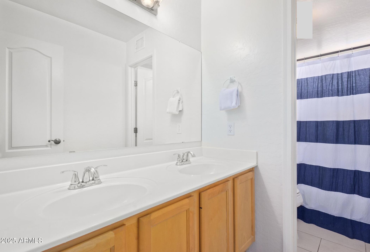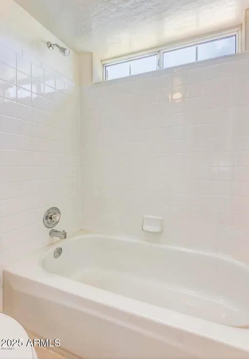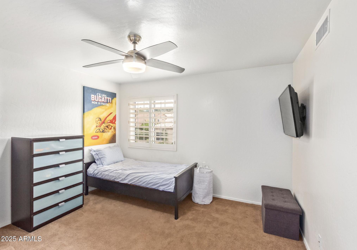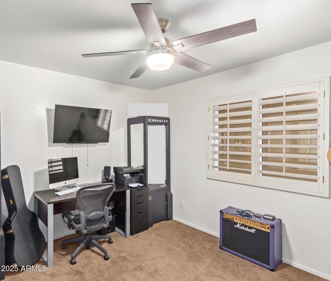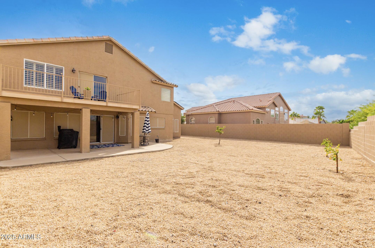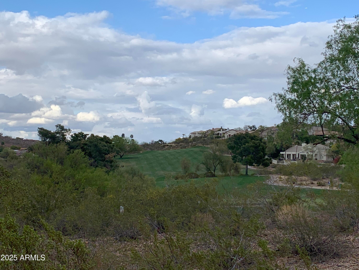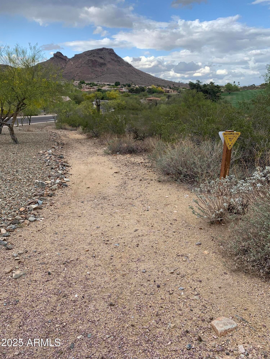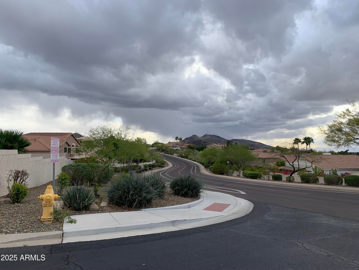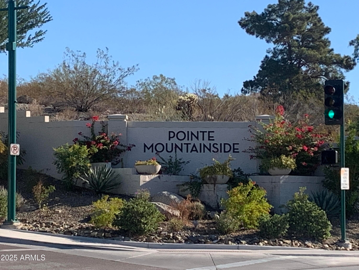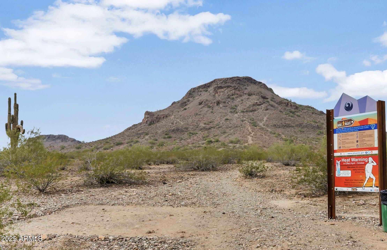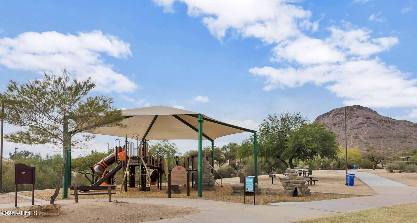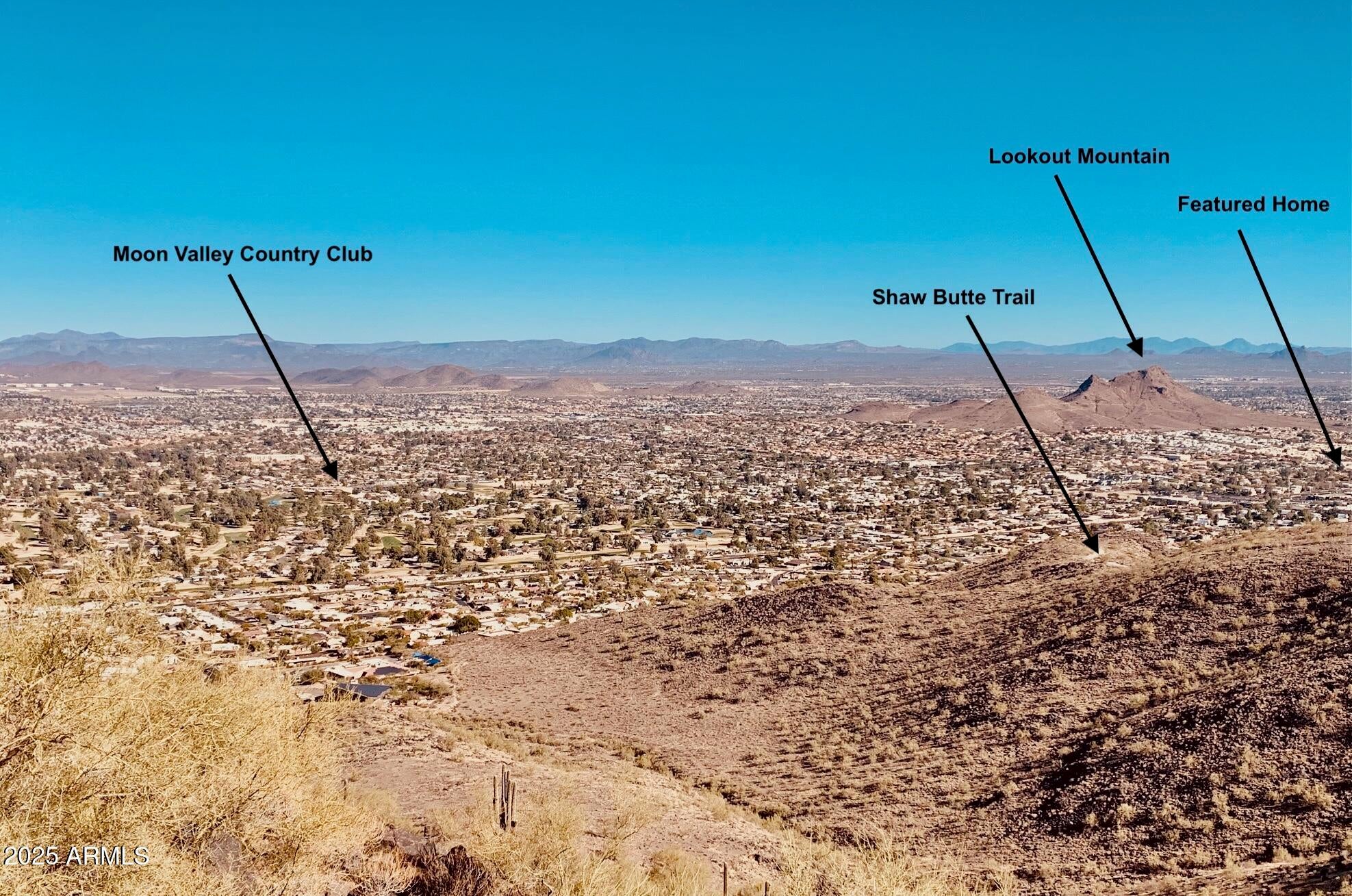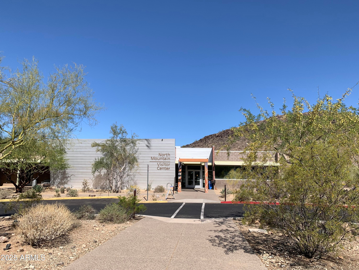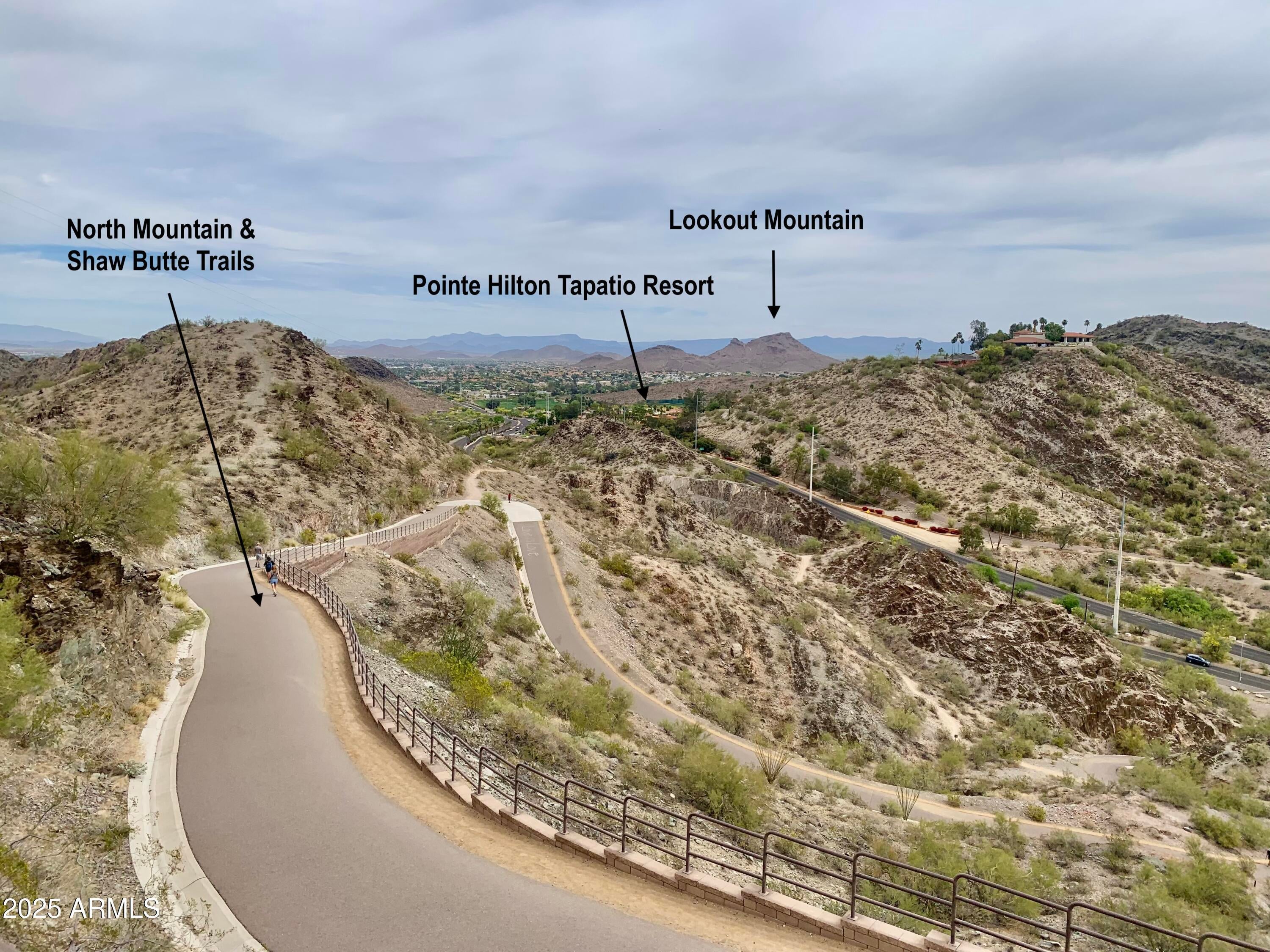$779,000 - 13444 N 13th Street, Phoenix
- 5
- Bedrooms
- 3
- Baths
- 2,721
- SQ. Feet
- 0.19
- Acres
Nestled in the prestigious Moonridge Golf Estates Community, this meticulously maintained Blandford-built home offers stunning mountain views and sits on a peaceful cul-de-sac lot. Located near the scenic Lookout Mountain and just minutes from the best amenities Moon Valley has to offer, this home combines both convenience and elegance.This beautifully designed home features 5 spacious bedrooms and 3 full bathrooms, including a convenient bedroom and bathroom on the main floor. Upon arrival, you'll be welcomed by a generous 3-car garage with built-in cabinetry and keypad entry for added convenience.The open floor plan is perfect for entertaining, with a chef-inspired kitchen featuring newer, high-end SS appliances, an extended island with additional storage, and ample counter space. The kitchen flows seamlessly into the living areas, creating a warm and inviting atmosphere.The expansive primary suite offers dual closets, a separate linen closet, and a luxurious ensuite bathroom with a soaking tub, walk-in shower, and a private balcony to enjoy breathtaking sunsets. This 2-story home boasts soaring ceilings, an abundance of natural light, and custom shutters throughout, enhancing its charm. The expansive backyard presents a blank canvas, ready to customize and create your perfect outdoor oasis.
Essential Information
-
- MLS® #:
- 6830129
-
- Price:
- $779,000
-
- Bedrooms:
- 5
-
- Bathrooms:
- 3.00
-
- Square Footage:
- 2,721
-
- Acres:
- 0.19
-
- Year Built:
- 1995
-
- Type:
- Residential
-
- Sub-Type:
- Single Family Residence
-
- Status:
- Active
Community Information
-
- Address:
- 13444 N 13th Street
-
- Subdivision:
- MOONRIDGE ESTATES PTE MTNSIDE GOLF COMM UNIT 2
-
- City:
- Phoenix
-
- County:
- Maricopa
-
- State:
- AZ
-
- Zip Code:
- 85022
Amenities
-
- Amenities:
- Near Bus Stop, Biking/Walking Path
-
- Utilities:
- APS
-
- Parking Spaces:
- 6
-
- Parking:
- Garage Door Opener, Direct Access, Attch'd Gar Cabinets
-
- # of Garages:
- 3
-
- View:
- Mountain(s)
-
- Pool:
- None
Interior
-
- Interior Features:
- Upstairs, Eat-in Kitchen, Breakfast Bar, Vaulted Ceiling(s), Kitchen Island, Double Vanity, Full Bth Master Bdrm, Separate Shwr & Tub, High Speed Internet
-
- Heating:
- Electric
-
- Cooling:
- Central Air, Ceiling Fan(s), Programmable Thmstat
-
- Fireplaces:
- None
-
- # of Stories:
- 2
Exterior
-
- Lot Description:
- Sprinklers In Front, Desert Back, Desert Front, Cul-De-Sac, Auto Timer H2O Front
-
- Windows:
- Solar Screens
-
- Roof:
- Tile
-
- Construction:
- Stucco, Painted, Block
School Information
-
- District:
- Paradise Valley Unified District
-
- Elementary:
- Hidden Hills Elementary School
-
- Middle:
- Shea Middle School
-
- High:
- Shadow Mountain High School
Listing Details
- Listing Office:
- Homesmart
