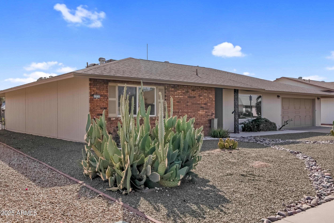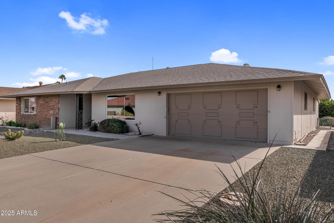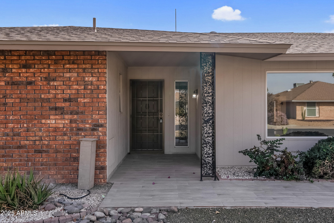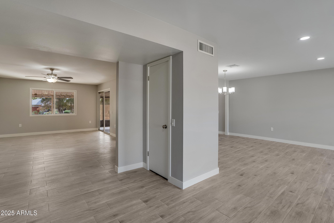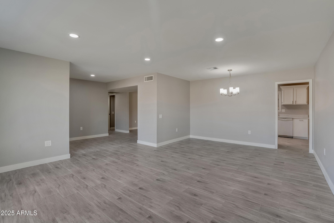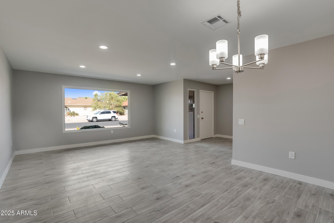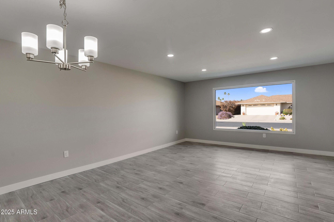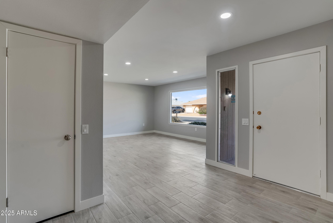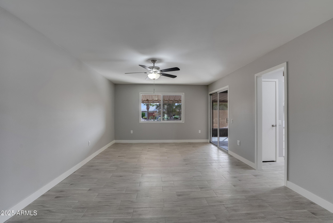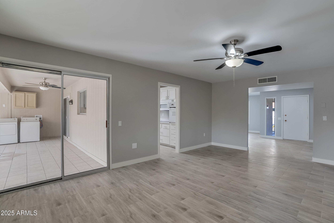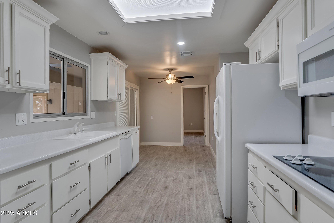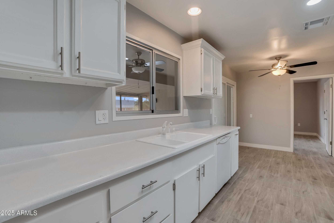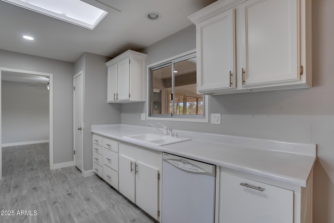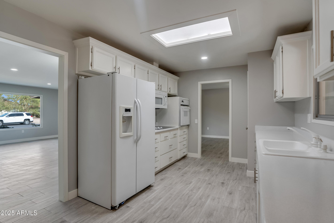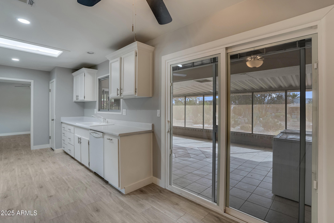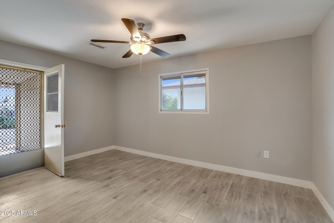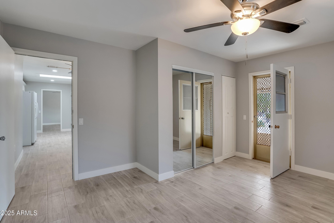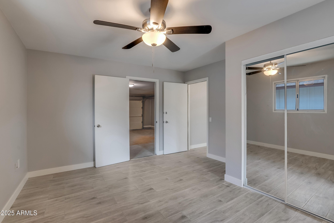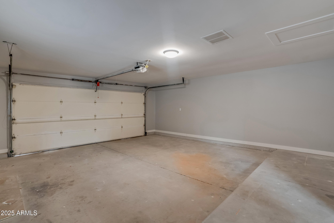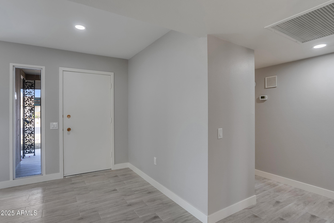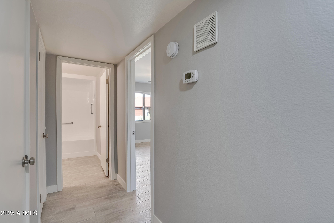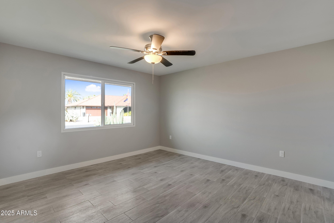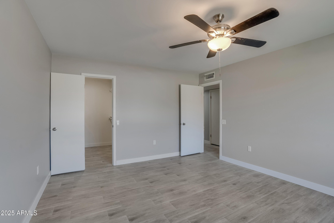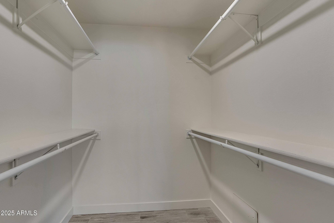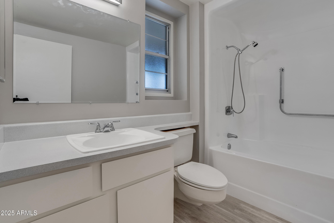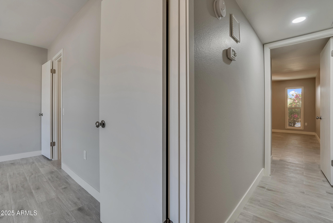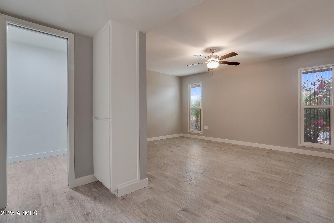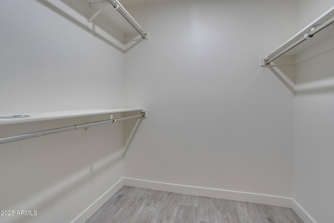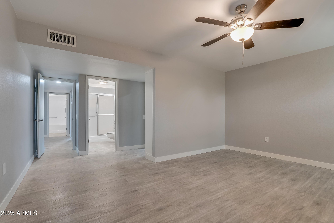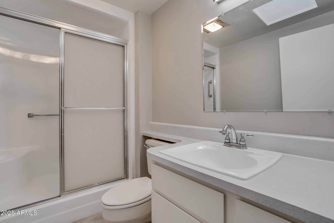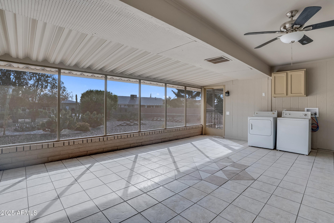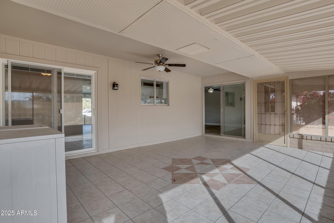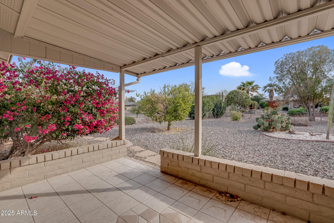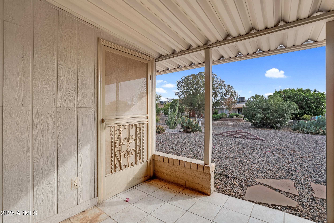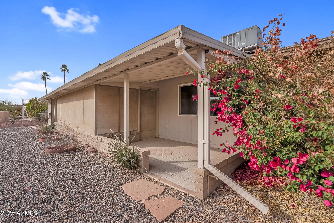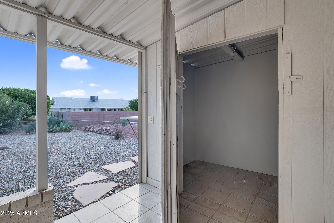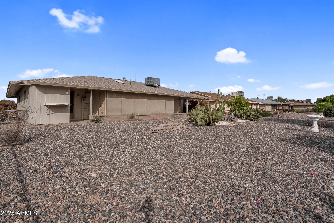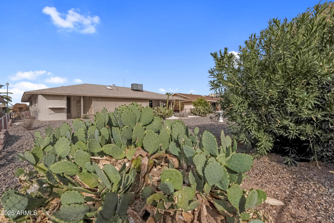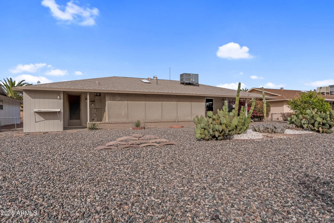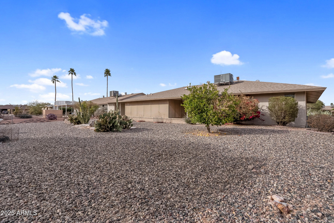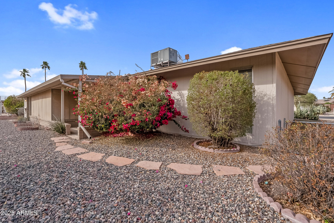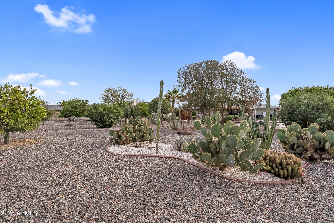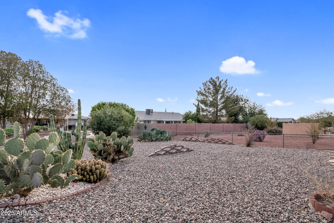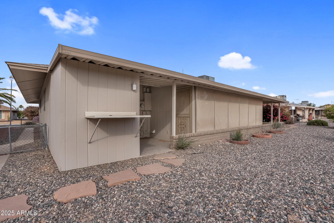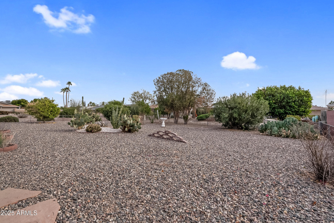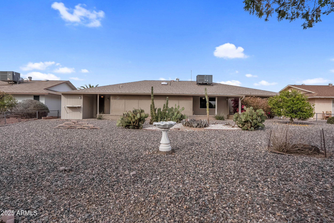$350,000 - 13235 W Ashwood Drive, Sun City West
- 3
- Bedrooms
- 2
- Baths
- 1,738
- SQ. Feet
- 0.22
- Acres
Welcome to this beautifully updated 3-bed, 2-bath home in the highly desirable Sun City West community, offering 1,738 sq. ft. of inviting living space perfect for entertaining. Featuring brand-new flooring, fresh interior paint, new baseboards, updated light fixtures, and ceiling fans, this home is move-in ready with a modern and welcoming feel. The spacious living and dining areas flow seamlessly into a cozy family room, while the well-equipped kitchen offers ample counter space. The primary suite boasts a walk-in closet, vanity space, and private bath, ensuring a relaxing retreat. Enjoy your mornings in the peaceful Arizona room, bathed in natural light and perfect for unwinding with a good book, catching up on your podcasts, or simply soaking in the tranquil surroundings. The expansive backyard with a covered patio provides a serene outdoor space, and as part of Sun City West, you'll have access to world-class amenities, including a heated pool, golf course, tennis courts, and recreation center. Don't miss this opportunity!
Essential Information
-
- MLS® #:
- 6830457
-
- Price:
- $350,000
-
- Bedrooms:
- 3
-
- Bathrooms:
- 2.00
-
- Square Footage:
- 1,738
-
- Acres:
- 0.22
-
- Year Built:
- 1979
-
- Type:
- Residential
-
- Sub-Type:
- Single Family Residence
-
- Style:
- Ranch
-
- Status:
- Active
Community Information
-
- Address:
- 13235 W Ashwood Drive
-
- Subdivision:
- SUN CITY WEST UNIT 3
-
- City:
- Sun City West
-
- County:
- Maricopa
-
- State:
- AZ
-
- Zip Code:
- 85375
Amenities
-
- Amenities:
- Golf, Pickleball, Community Spa, Community Spa Htd, Community Pool Htd, Community Pool, Community Media Room, Tennis Court(s), Biking/Walking Path
-
- Utilities:
- APS
-
- Parking Spaces:
- 4
-
- Parking:
- Garage Door Opener, Direct Access
-
- # of Garages:
- 2
-
- Pool:
- None
Interior
-
- Interior Features:
- High Speed Internet, Eat-in Kitchen, Pantry, 3/4 Bath Master Bdrm, Laminate Counters
-
- Appliances:
- Electric Cooktop
-
- Heating:
- Electric
-
- Cooling:
- Central Air, Ceiling Fan(s)
-
- Fireplaces:
- None
-
- # of Stories:
- 1
Exterior
-
- Exterior Features:
- Screened in Patio(s), Storage
-
- Lot Description:
- Sprinklers In Front, Desert Back, Desert Front, Gravel/Stone Front, Gravel/Stone Back, Auto Timer H2O Front, Auto Timer H2O Back, Irrigation Back
-
- Windows:
- Dual Pane
-
- Roof:
- Composition
-
- Construction:
- Brick Veneer, Wood Frame, Painted
School Information
-
- District:
- Adult
-
- Elementary:
- Adult
-
- Middle:
- Adult
-
- High:
- Adult
Listing Details
- Listing Office:
- Homesmart Premier

