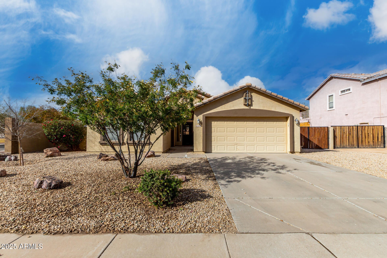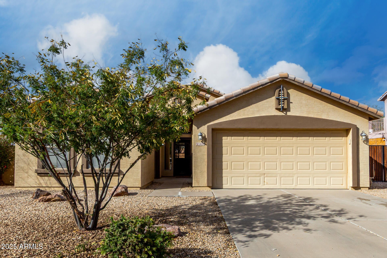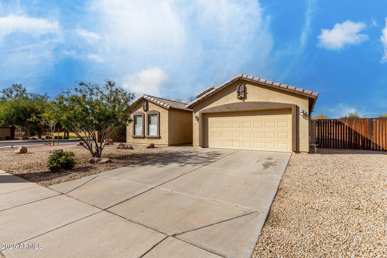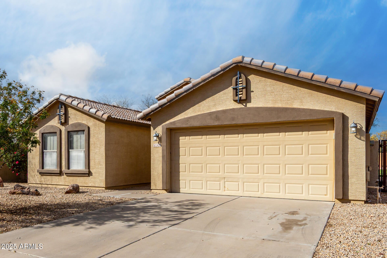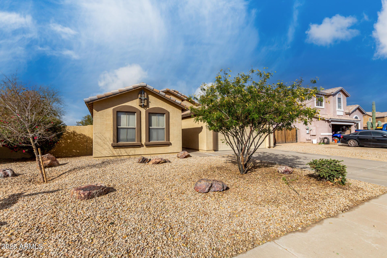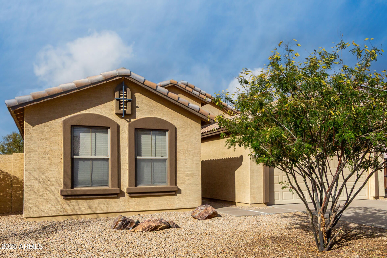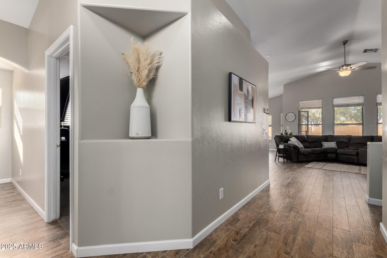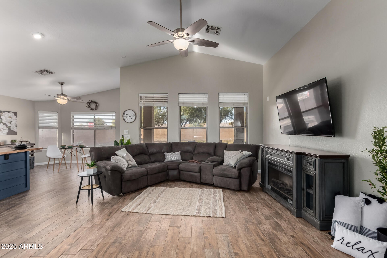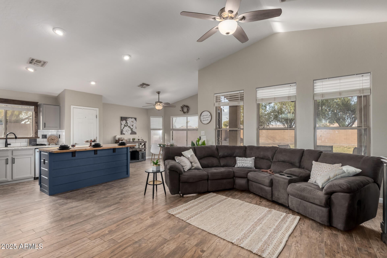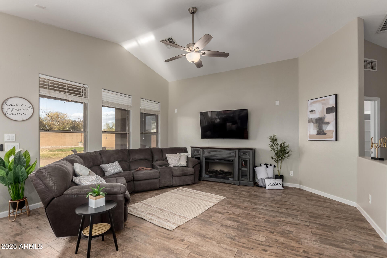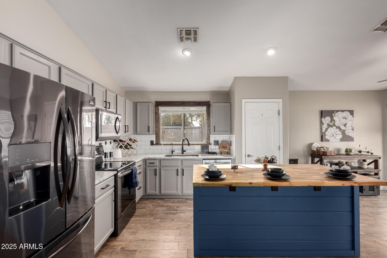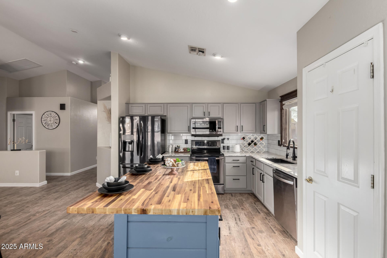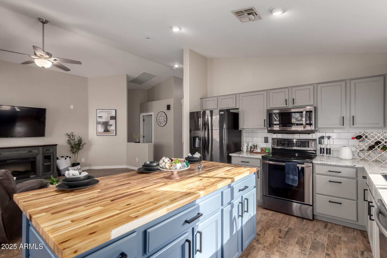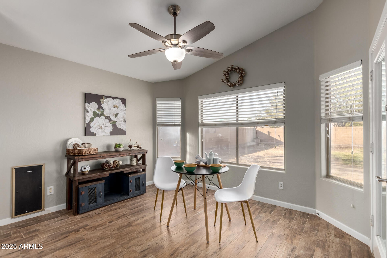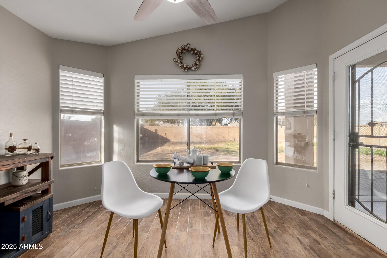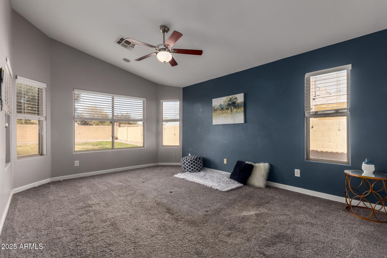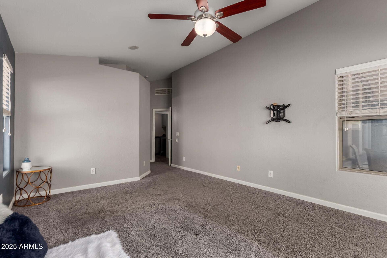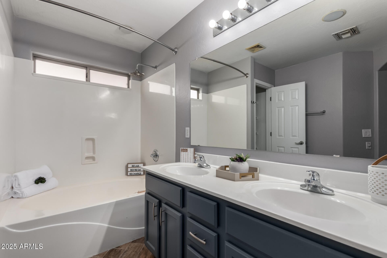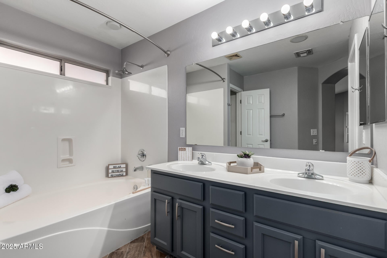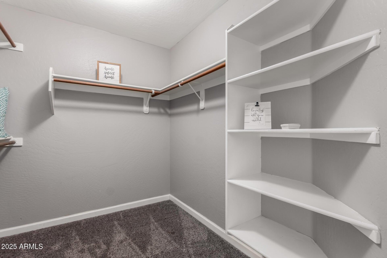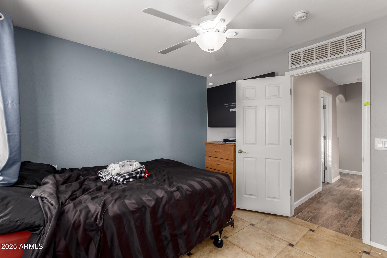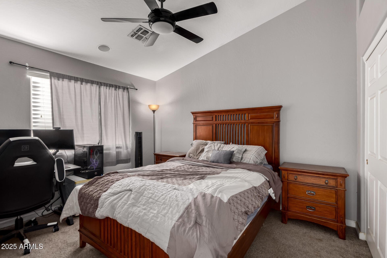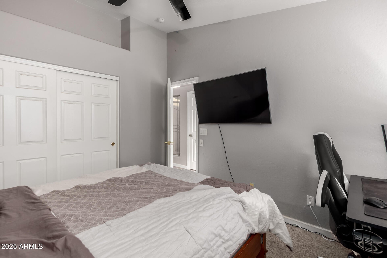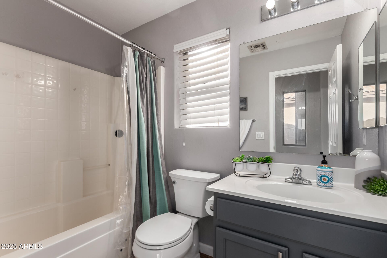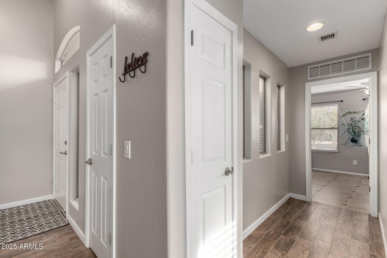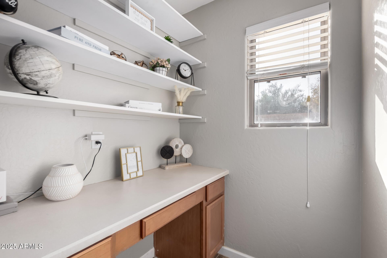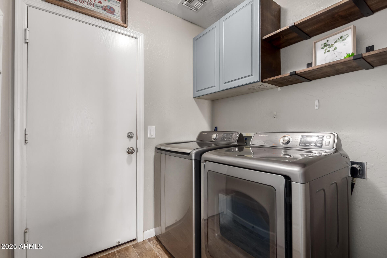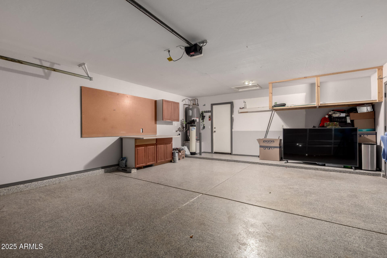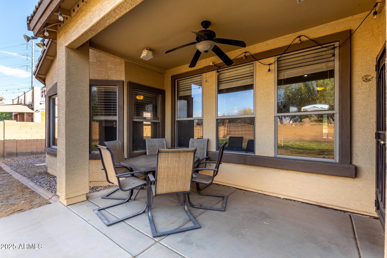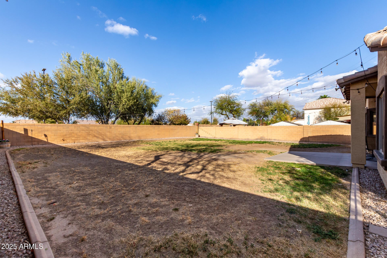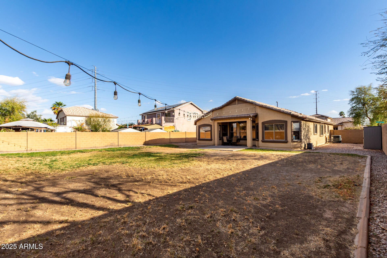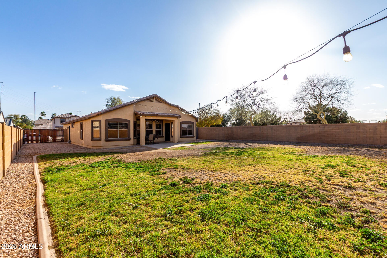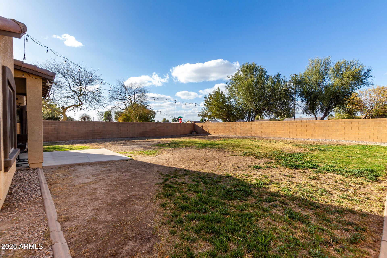$475,000 - 3424 E Flamingo Court, Gilbert
- 3
- Bedrooms
- 2
- Baths
- 1,529
- SQ. Feet
- 0.23
- Acres
Great opportunity to own this charming 3-bedroom home located on a corner lot in Windmill Ranch! Displaying a 2-car garage, RV gate, RV power hookup w/ desert landscape. The interior boasts an inviting great room, a neutral palette, vaulted ceilings, abundant natural light & wood-look flooring in high-traffic areas. The eat-in kitchen showcases grey cabinetry, tile backsplash, SS appliances, & an island w/ a breakfast bar. The main bedroom hosts a private bathroom with dual sinks and a walk-in. Make lasting memories in this over sized backyard with a covered patio, storage, and ample space—ideal for gatherings, relaxation, and your personal touch! With plenty of space, you can create a pool, garden, or anything you envision! Near shopping, parks, schools and more! Make this home yours now
Essential Information
-
- MLS® #:
- 6830484
-
- Price:
- $475,000
-
- Bedrooms:
- 3
-
- Bathrooms:
- 2.00
-
- Square Footage:
- 1,529
-
- Acres:
- 0.23
-
- Year Built:
- 2001
-
- Type:
- Residential
-
- Sub-Type:
- Single Family Residence
-
- Style:
- Contemporary
-
- Status:
- Active
Community Information
-
- Address:
- 3424 E Flamingo Court
-
- Subdivision:
- WINDMILL RANCH
-
- City:
- Gilbert
-
- County:
- Maricopa
-
- State:
- AZ
-
- Zip Code:
- 85297
Amenities
-
- Amenities:
- Playground, Biking/Walking Path
-
- Utilities:
- SRP
-
- Parking Spaces:
- 4
-
- Parking:
- RV Gate, Garage Door Opener, Direct Access
-
- # of Garages:
- 2
-
- Pool:
- None
Interior
-
- Interior Features:
- High Speed Internet, Double Vanity, Eat-in Kitchen, Breakfast Bar, No Interior Steps, Vaulted Ceiling(s), Kitchen Island, Pantry, Full Bth Master Bdrm
-
- Appliances:
- Electric Cooktop
-
- Heating:
- Electric
-
- Cooling:
- Central Air, Ceiling Fan(s)
-
- Fireplaces:
- None
-
- # of Stories:
- 1
Exterior
-
- Exterior Features:
- Private Yard, Storage
-
- Lot Description:
- Corner Lot, Desert Back, Desert Front, Gravel/Stone Front, Gravel/Stone Back, Auto Timer H2O Front
-
- Windows:
- Solar Screens, Dual Pane
-
- Roof:
- Tile
-
- Construction:
- Stucco, Wood Frame, Painted
School Information
-
- District:
- Higley Unified School District
-
- Elementary:
- San Tan Elementary
-
- Middle:
- Sossaman Middle School
-
- High:
- Higley High School
Listing Details
- Listing Office:
- Delex Realty
