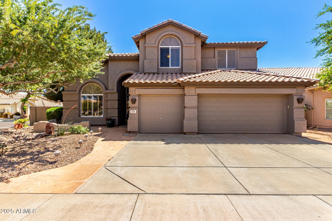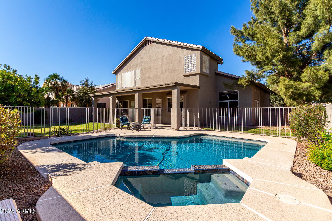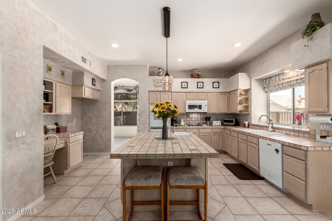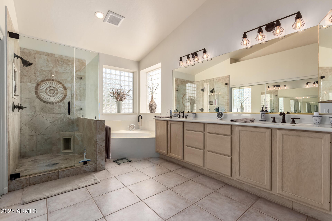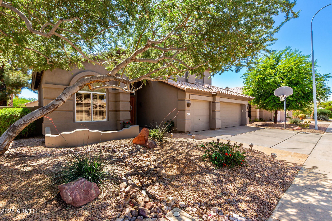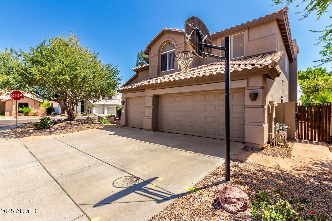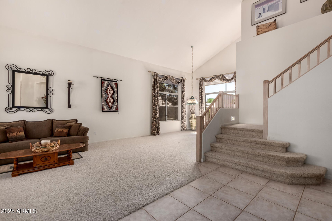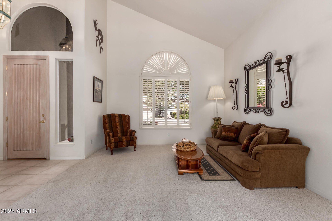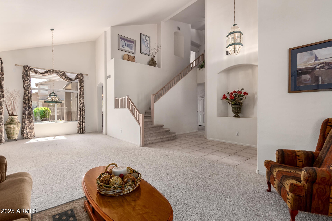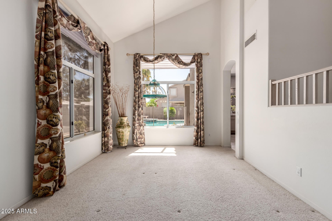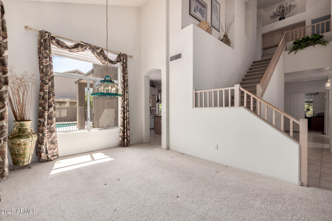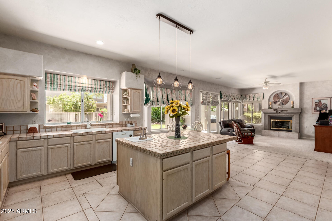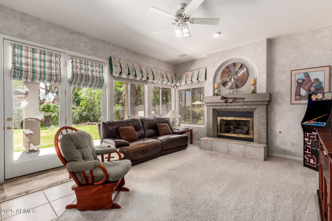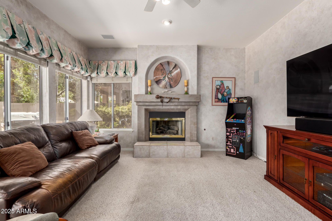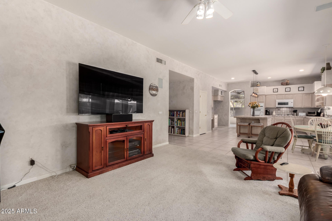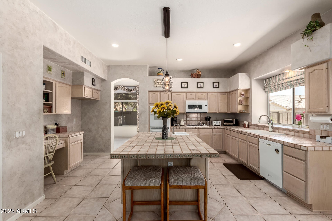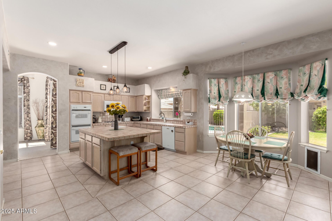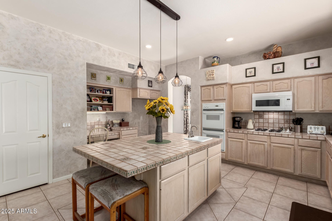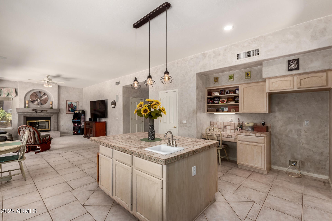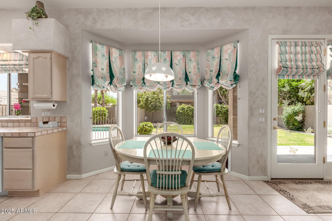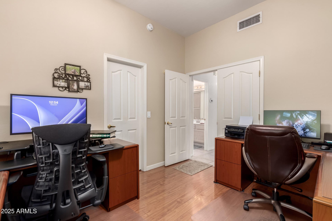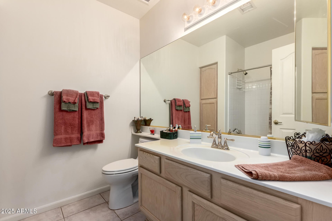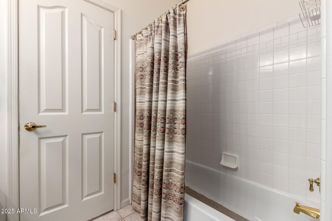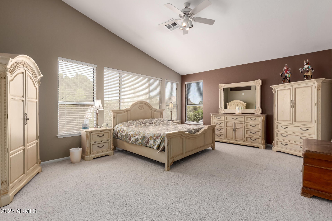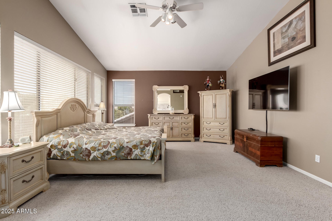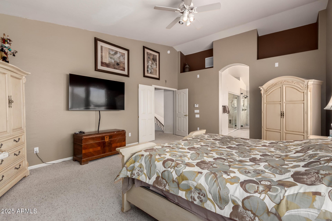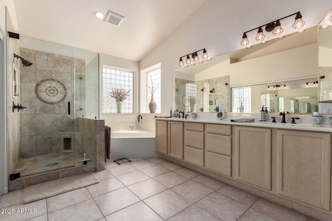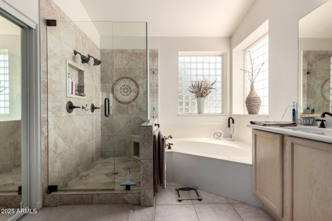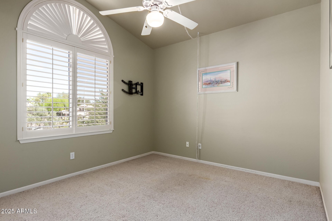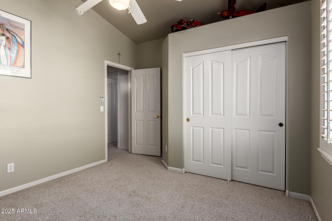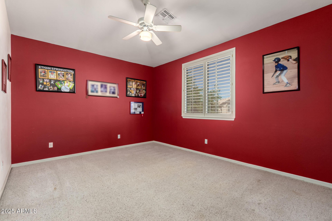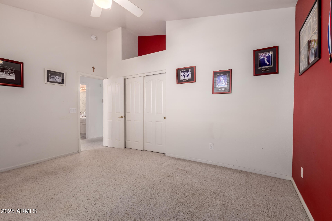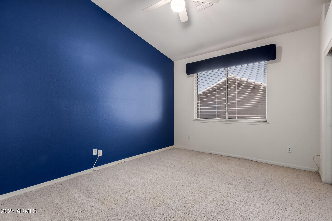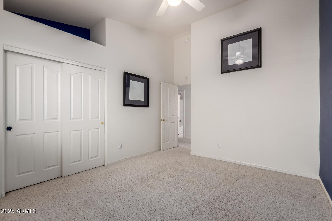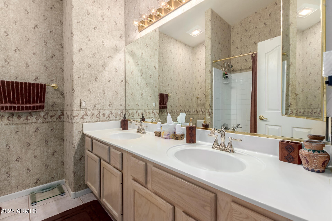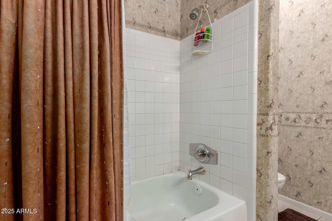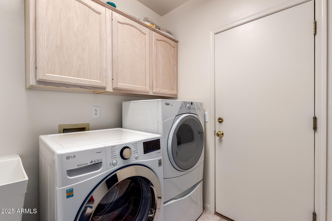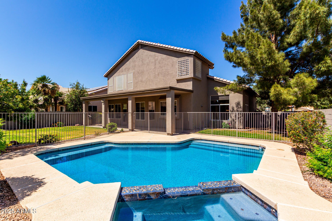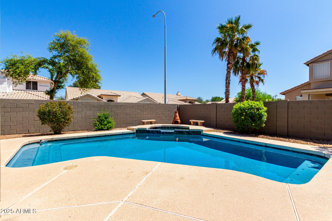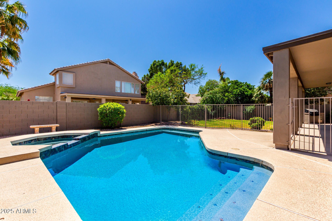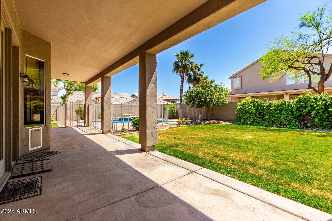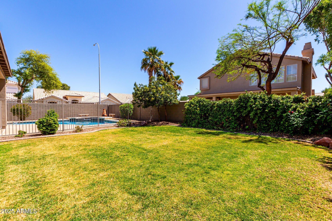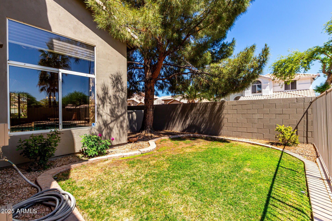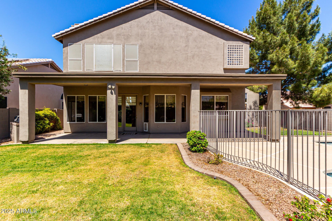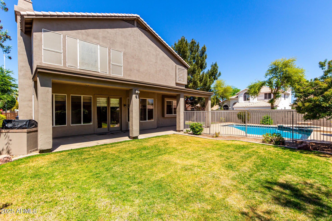$775,000 - 4531 W Flint Street, Chandler
- 5
- Bedrooms
- 3
- Baths
- 3,070
- SQ. Feet
- 0.18
- Acres
This stunning two-story home offers five spacious bedrooms and three bathrooms, designed for comfort and functionality. Located in the desirable Wild Tree neighborhood, it's close to Chandler Mall for easy access to shopping, dining, and entertainment. Inside, an open-concept layout features vaulted ceilings and large windows for abundant natural light. The kitchen includes ample counter space, a center island, and plenty of cabinetry for storage. The primary suite boasts a walk-in closet, dual sinks, a soaking tub, and a separate shower. The backyard is an entertainer's dream with a sparkling pool, relaxing spa, covered patio, and lush landscaping, creating a private retreat perfect for gatherings or quiet evenings outdoors.
Essential Information
-
- MLS® #:
- 6830664
-
- Price:
- $775,000
-
- Bedrooms:
- 5
-
- Bathrooms:
- 3.00
-
- Square Footage:
- 3,070
-
- Acres:
- 0.18
-
- Year Built:
- 1995
-
- Type:
- Residential
-
- Sub-Type:
- Single Family Residence
-
- Style:
- Ranch
-
- Status:
- Active
Community Information
-
- Address:
- 4531 W Flint Street
-
- Subdivision:
- WILD TREE
-
- City:
- Chandler
-
- County:
- Maricopa
-
- State:
- AZ
-
- Zip Code:
- 85226
Amenities
-
- Amenities:
- Biking/Walking Path
-
- Utilities:
- SRP,SW Gas3
-
- Parking Spaces:
- 4
-
- # of Garages:
- 2
-
- Has Pool:
- Yes
-
- Pool:
- Heated, Private
Interior
-
- Interior Features:
- Double Vanity, Upstairs, Eat-in Kitchen, Vaulted Ceiling(s), Kitchen Island, Pantry, Full Bth Master Bdrm
-
- Heating:
- Natural Gas
-
- Cooling:
- Central Air
-
- Fireplace:
- Yes
-
- Fireplaces:
- 1 Fireplace
-
- # of Stories:
- 2
Exterior
-
- Lot Description:
- Gravel/Stone Front, Gravel/Stone Back, Grass Back, Irrigation Front, Irrigation Back
-
- Windows:
- Solar Screens
-
- Roof:
- Tile
-
- Construction:
- Stucco, Wood Frame
School Information
-
- District:
- Tempe Union High School District
-
- Elementary:
- Kyrene de las Brisas School
-
- Middle:
- Kyrene Aprende Middle School
-
- High:
- Corona Del Sol High School
Listing Details
- Listing Office:
- Real Broker
