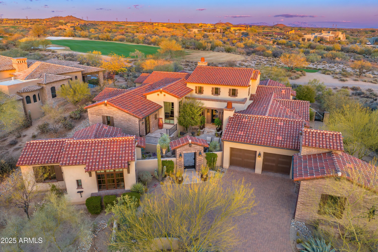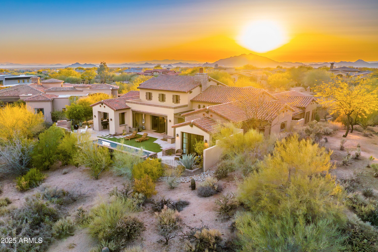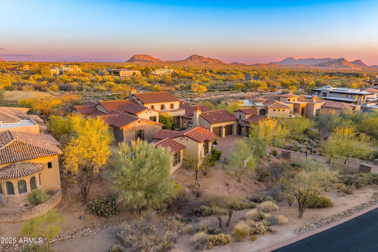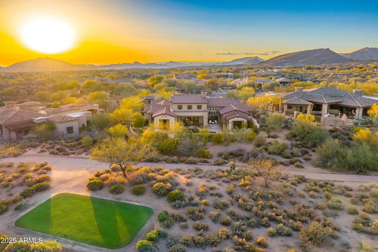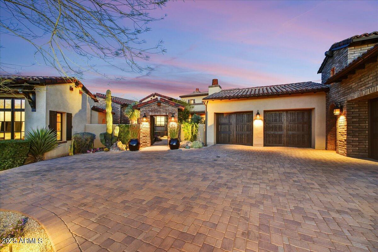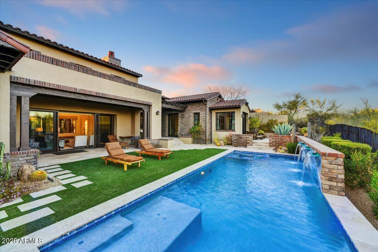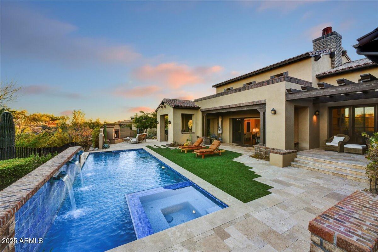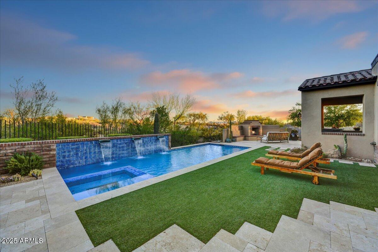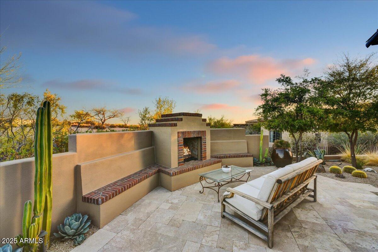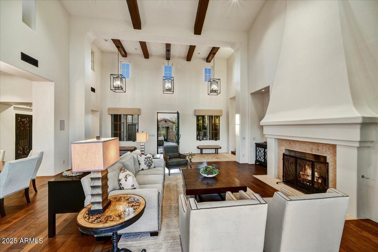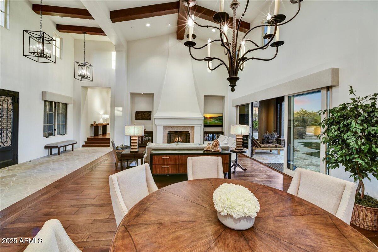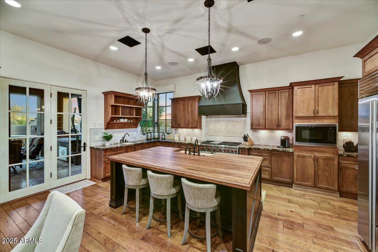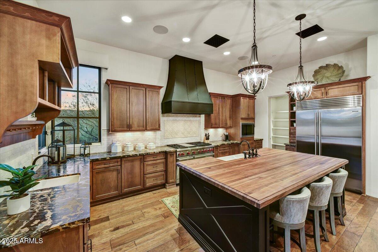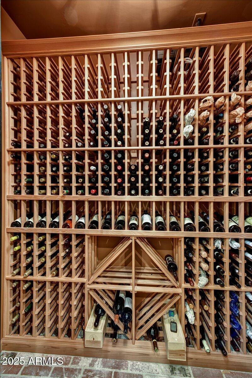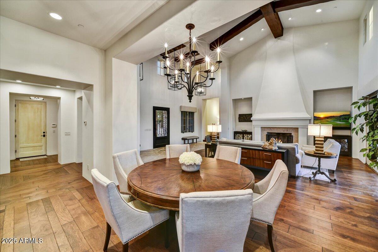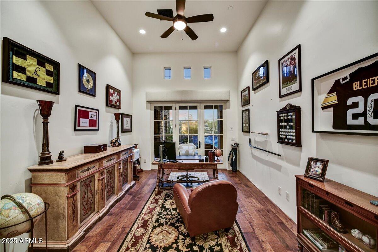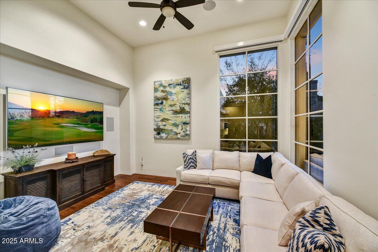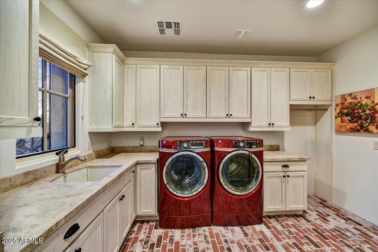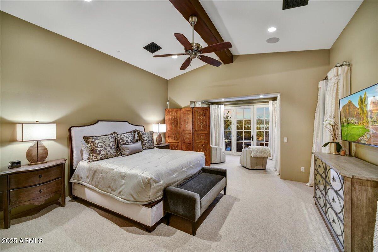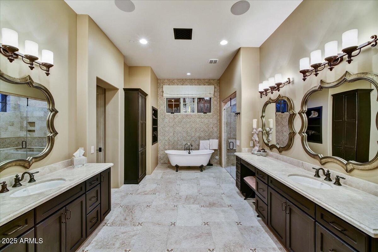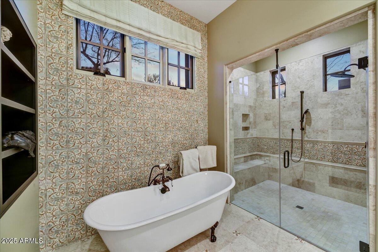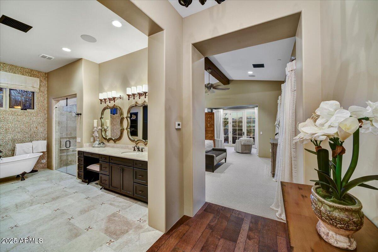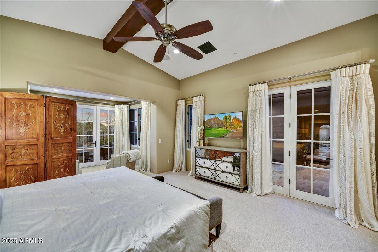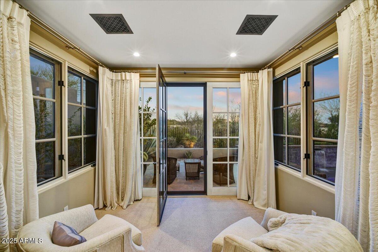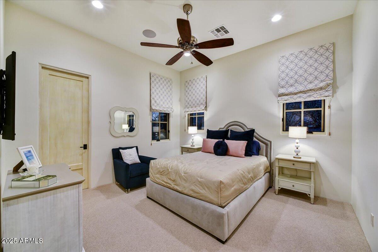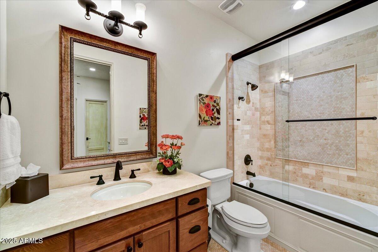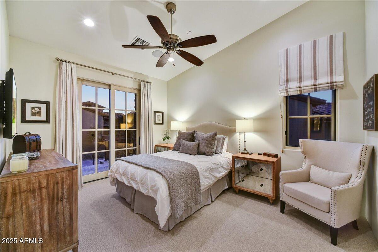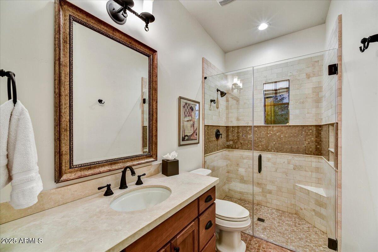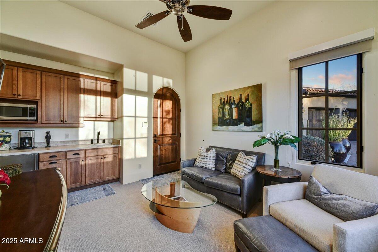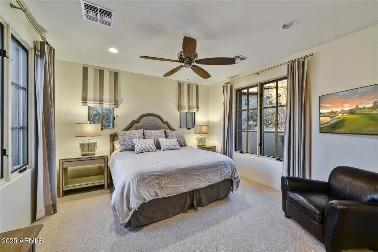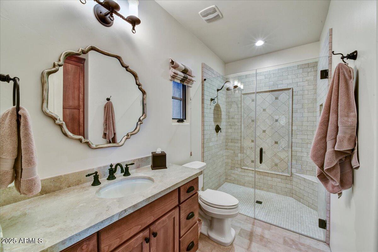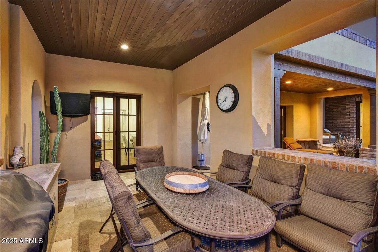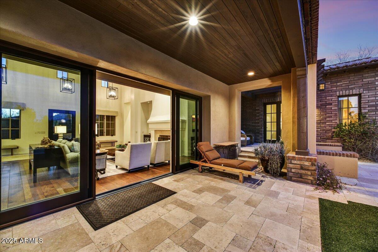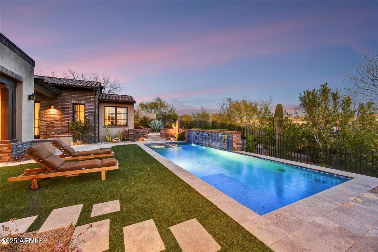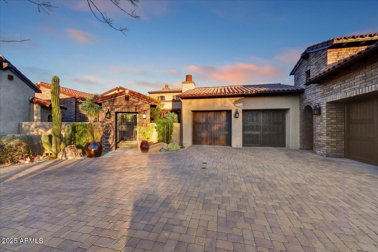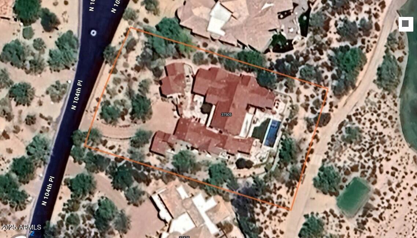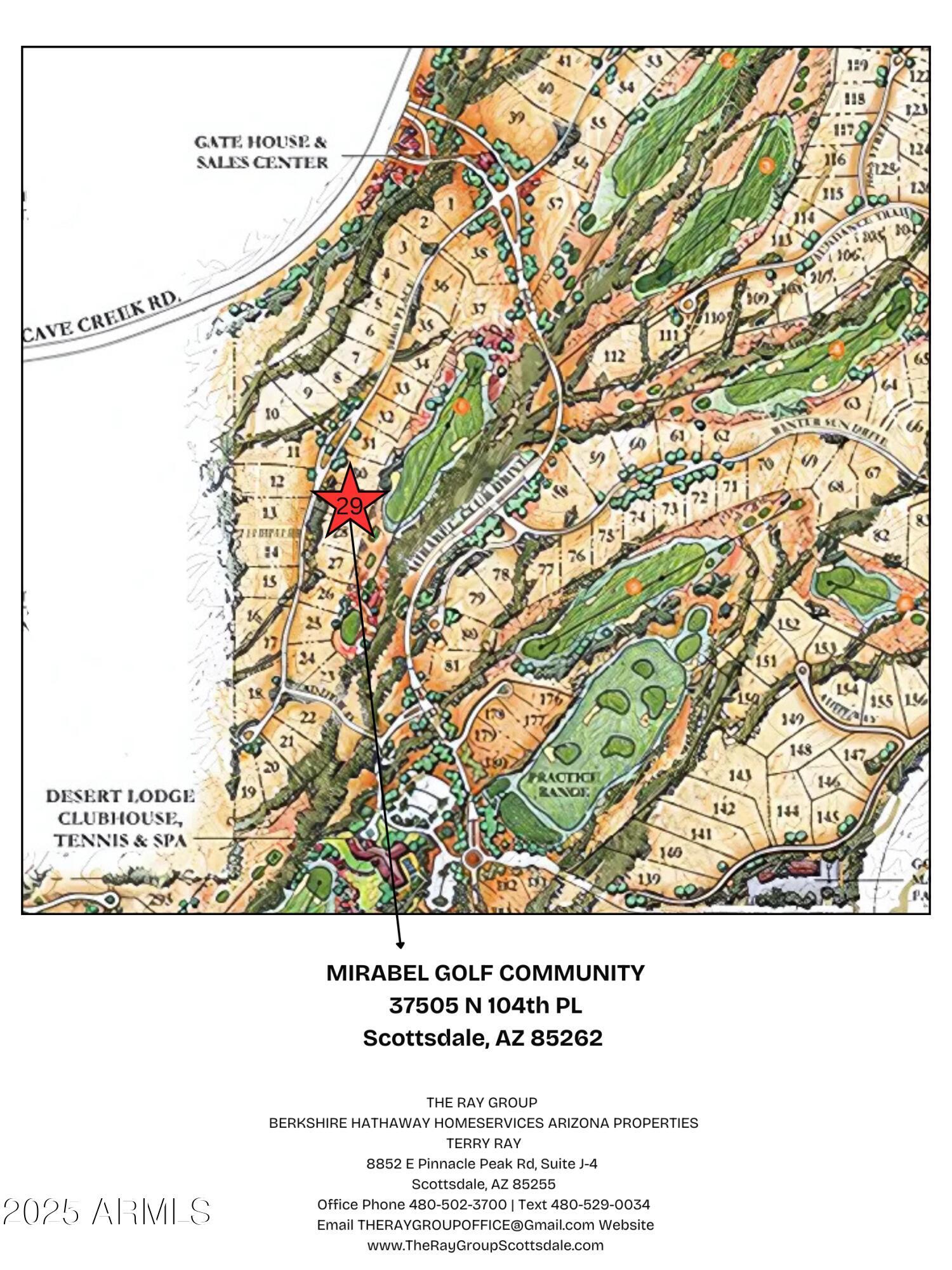$4,295,000 - 37505 N 104th Place, Scottsdale
- 4
- Bedrooms
- 5
- Baths
- 5,050
- SQ. Feet
- 0.76
- Acres
FULL GOLF MEMBERSHIP AVAILABLE subject to club bylaws & membership approval. Modern interpretation of Spanish Colonial-style that blends harmoniously with the desert setting. Located on the #1 hole of the Tom Fazio designed Mirabel Golf Course. Walking distance to the clubhouse and amenities with panoramic views, large front courtyard w/fireplace. 5050 sf, 4bedrooms, 4.5 bathrooms. Included is a detached 2-room Casita w/kitchenette, plus Den+Office+3 Car Garage. 2 EnSuite BR's in main house plus primary. Open Greatroom floorplan with soaring ceilings, beams & seamless indoor/outdoor living. Interior details include wood plank & custom brick plus stone flooring, contemporary glass & wrought iron light fixtures + custom cabinetry. Chef's kitchen with Wolf 6 burner & griddle range...... 48" Subzero Fridge/Freezer, Bosch dishwasher & walk in pantry. Walnut butcher block island & granite counter tops. 500 bottle wine room. Outdoor living area features a large cvrd patio, dining patio, heated pool/spa, fireplace & built-in BBQ station. Additional bonus items include Canterra metal front gate & courtyard gate, electric shades throughout, Savant home automation system plus custom metal air returns and vent covers. Furnishings available by separate Bill of Sale.
Essential Information
-
- MLS® #:
- 6830745
-
- Price:
- $4,295,000
-
- Bedrooms:
- 4
-
- Bathrooms:
- 5.00
-
- Square Footage:
- 5,050
-
- Acres:
- 0.76
-
- Year Built:
- 2014
-
- Type:
- Residential
-
- Sub-Type:
- Single Family Residence
-
- Style:
- Spanish
-
- Status:
- Active
Community Information
-
- Address:
- 37505 N 104th Place
-
- Subdivision:
- Mirabel Club
-
- City:
- Scottsdale
-
- County:
- Maricopa
-
- State:
- AZ
-
- Zip Code:
- 85262
Amenities
-
- Amenities:
- Golf, Gated, Guarded Entry, Biking/Walking Path
-
- Utilities:
- APS,SW Gas3
-
- Parking Spaces:
- 5
-
- Parking:
- Garage Door Opener
-
- # of Garages:
- 3
-
- View:
- Mountain(s)
-
- Has Pool:
- Yes
-
- Pool:
- Play Pool, Fenced, Heated, Private
Interior
-
- Interior Features:
- High Speed Internet, Granite Counters, Double Vanity, Master Downstairs, Breakfast Bar, Soft Water Loop, Kitchen Island, Pantry, Full Bth Master Bdrm, Separate Shwr & Tub
-
- Heating:
- Electric
-
- Cooling:
- Central Air, Ceiling Fan(s), Programmable Thmstat
-
- Fireplace:
- Yes
-
- Fireplaces:
- 3+ Fireplace, Exterior Fireplace, Family Room, Living Room
-
- # of Stories:
- 1
Exterior
-
- Exterior Features:
- Built-in Barbecue
-
- Lot Description:
- Sprinklers In Rear, Sprinklers In Front, Desert Back, Desert Front, On Golf Course
-
- Windows:
- Dual Pane, ENERGY STAR Qualified Windows, Tinted Windows, Wood Frames
-
- Roof:
- Tile, Foam
-
- Construction:
- Spray Foam Insulation, Stucco, Wood Frame, Painted, Brick
School Information
-
- District:
- Cave Creek Unified District
-
- Elementary:
- Black Mountain Elementary School
-
- Middle:
- Sonoran Trails Middle School
-
- High:
- Cactus Shadows High School
Listing Details
- Listing Office:
- Berkshire Hathaway Homeservices Arizona Properties
