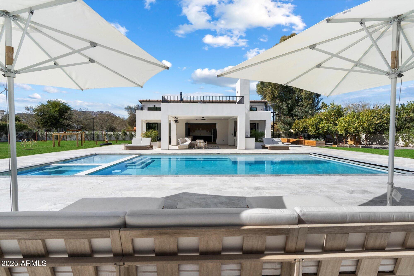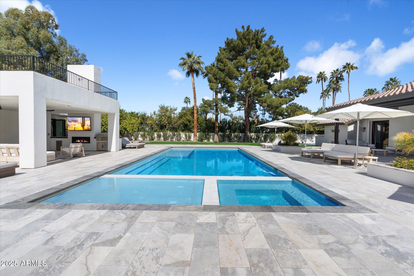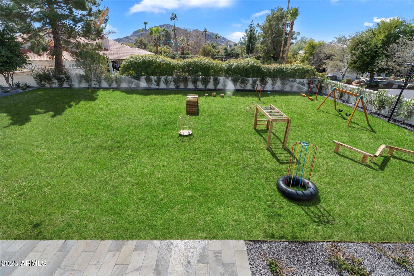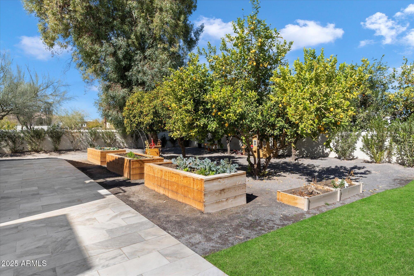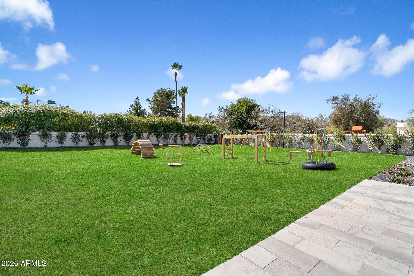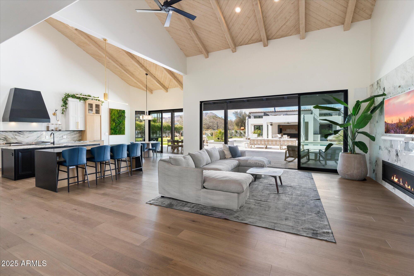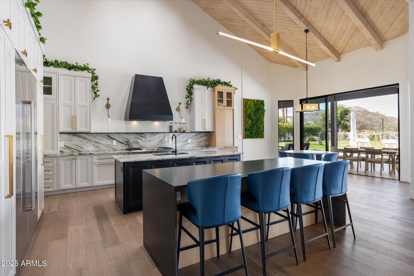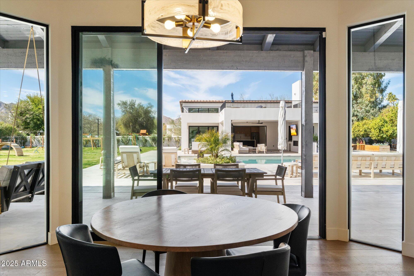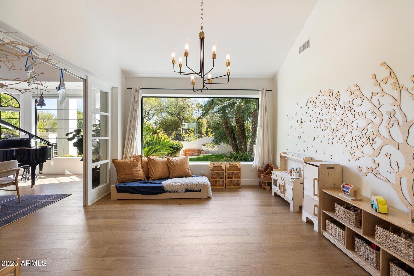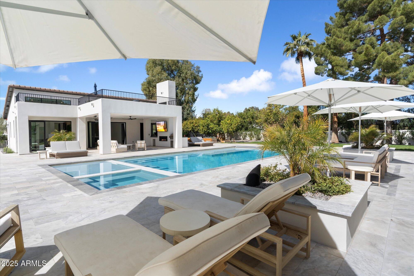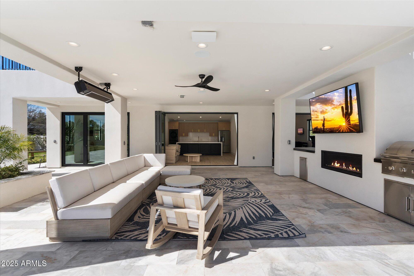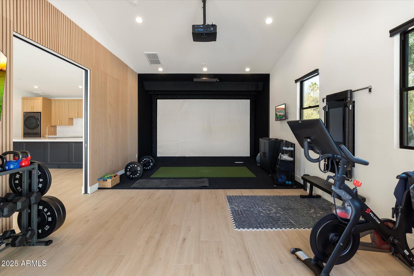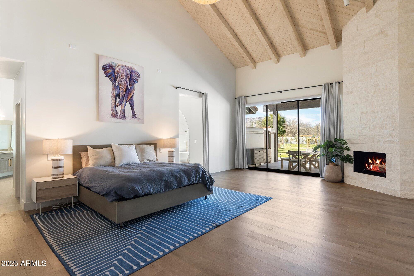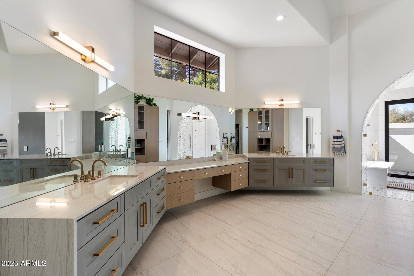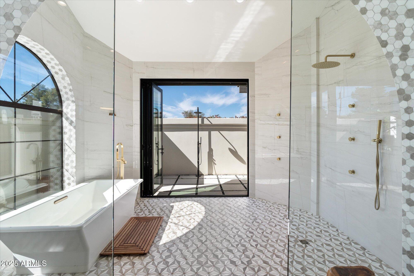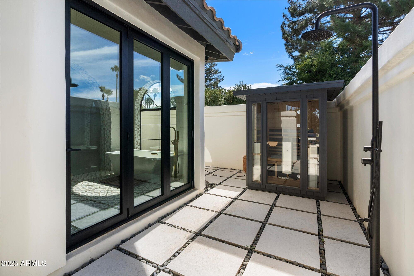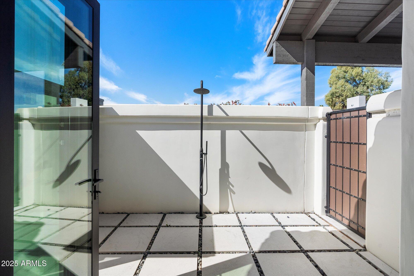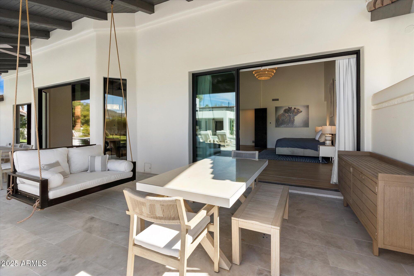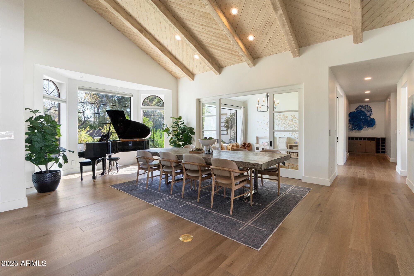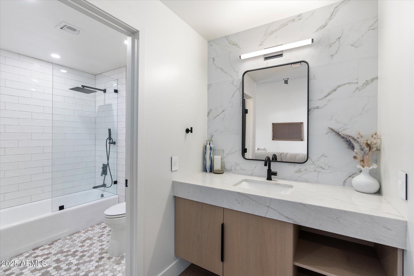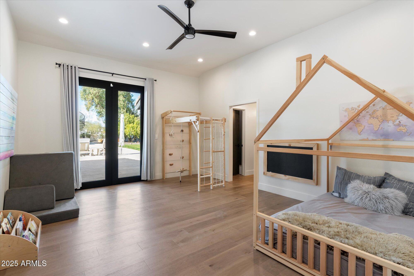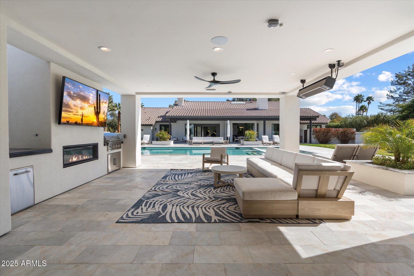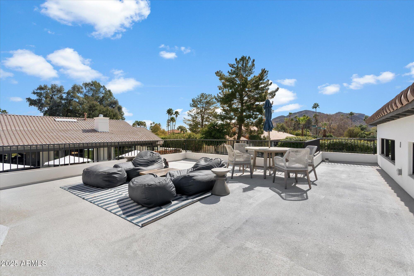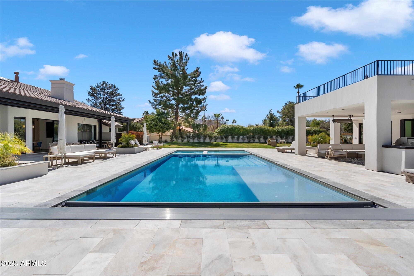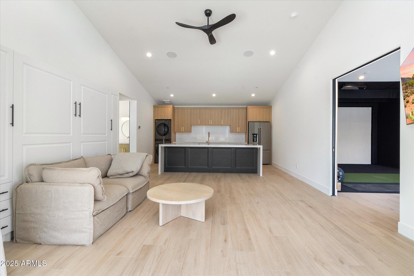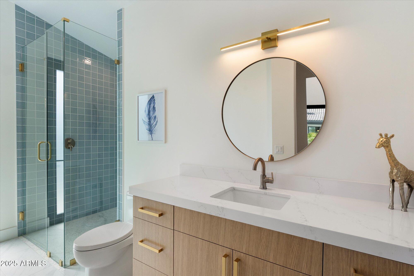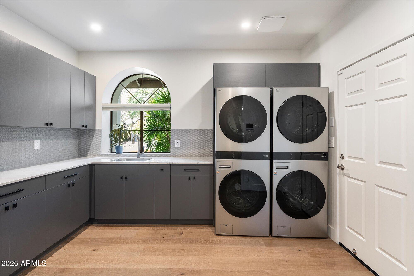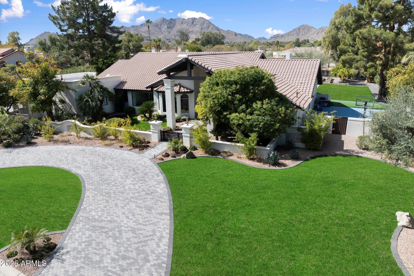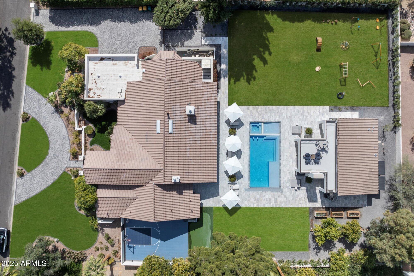$6,499,999 - 9114 N 55th Street, Paradise Valley
- 6
- Bedrooms
- 6
- Baths
- 6,220
- SQ. Feet
- 1.04
- Acres
Located in the Highly Desirable Camelback Country Estates, sits this health & wellness centered remodeled estate in Paradise Valley. This modern santa barbara 6Bed/6Bath property offers Organically maintained grounds, organic food gardens and orchard, salt water pool with UV and CO2 systems, plus whole home water filtration. With a 4Bed/5Bath main house + 2 bedrooms/1Bath newly built guest house this home was done with health in mind. The incredible guest house also offers a rooftop view deck, covered patio with BBQ & heaters and kitchen. The new natural backyard paradise features a pool and spa with a Baja shelf, splash pad, sport court, putting green, playground, garden beds and lush grounds surrounding the entire property. The main house has a stunning light and bright kitchen with double islands and a family room with vaulted ceilings, fireplace and wet bar. The incredibly spacious primary suite with fireplace showcases a beautiful spa-like bathroom with double vanities and makeup area, large closet and stunning tub and shower that leads out to a sauna and outdoor shower.
Essential Information
-
- MLS® #:
- 6830775
-
- Price:
- $6,499,999
-
- Bedrooms:
- 6
-
- Bathrooms:
- 6.00
-
- Square Footage:
- 6,220
-
- Acres:
- 1.04
-
- Year Built:
- 1985
-
- Type:
- Residential
-
- Sub-Type:
- Single Family Residence
-
- Style:
- Contemporary, Santa Barbara/Tuscan
-
- Status:
- Active
Community Information
-
- Address:
- 9114 N 55th Street
-
- Subdivision:
- CAMELBACK COUNTRY ESTATES UNIT 4
-
- City:
- Paradise Valley
-
- County:
- Maricopa
-
- State:
- AZ
-
- Zip Code:
- 85253
Amenities
-
- Amenities:
- Golf
-
- Utilities:
- APS,SW Gas3
-
- Parking Spaces:
- 6
-
- Parking:
- RV Gate, Garage Door Opener, Direct Access, Circular Driveway, Separate Strge Area, Side Vehicle Entry
-
- # of Garages:
- 3
-
- View:
- Mountain(s)
-
- Has Pool:
- Yes
-
- Pool:
- Heated, Private
Interior
-
- Interior Features:
- Double Vanity, Eat-in Kitchen, Breakfast Bar, No Interior Steps, Vaulted Ceiling(s), Wet Bar, Kitchen Island, Pantry, 2 Master Baths, Full Bth Master Bdrm, Separate Shwr & Tub
-
- Appliances:
- Gas Cooktop
-
- Heating:
- Natural Gas
-
- Cooling:
- Central Air, Ceiling Fan(s)
-
- Fireplace:
- Yes
-
- Fireplaces:
- 2 Fireplace, Family Room, Master Bedroom, Gas
-
- # of Stories:
- 1
Exterior
-
- Exterior Features:
- Playground, Private Yard, Tennis Court(s), Built-in Barbecue
-
- Lot Description:
- Sprinklers In Rear, Sprinklers In Front, Grass Front, Grass Back, Auto Timer H2O Front, Auto Timer H2O Back
-
- Roof:
- Tile, Built-Up
-
- Construction:
- Stucco, Wood Frame, Painted
School Information
-
- District:
- Scottsdale Unified District
-
- Elementary:
- Cherokee Elementary School
-
- Middle:
- Cocopah Middle School
-
- High:
- Chaparral High School
Listing Details
- Listing Office:
- Realty One Group
