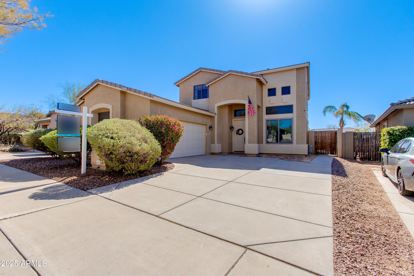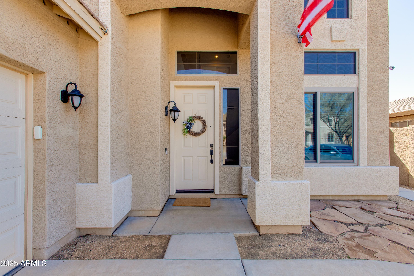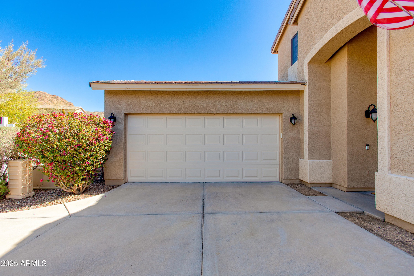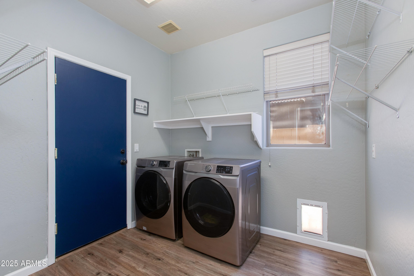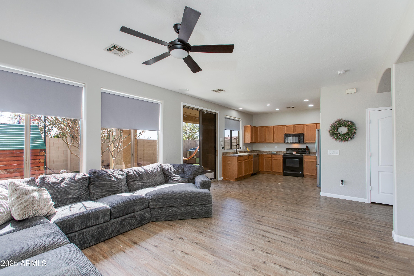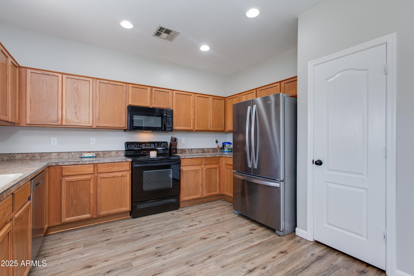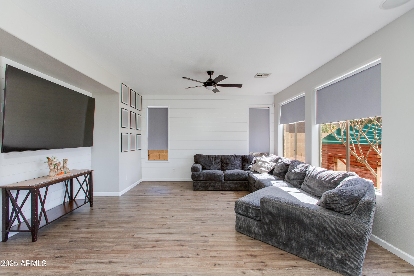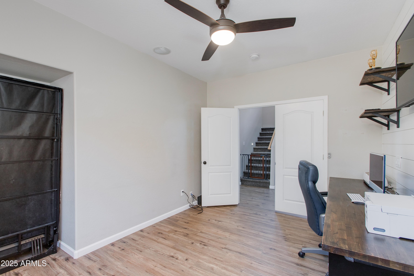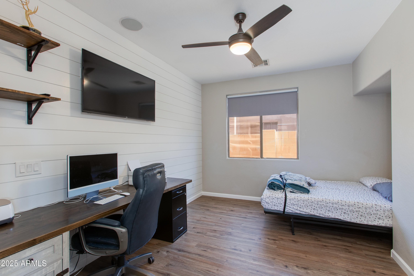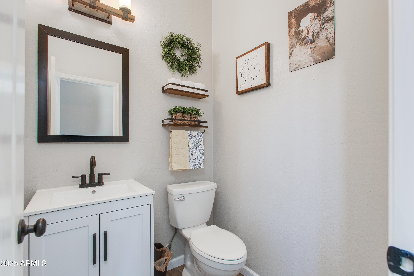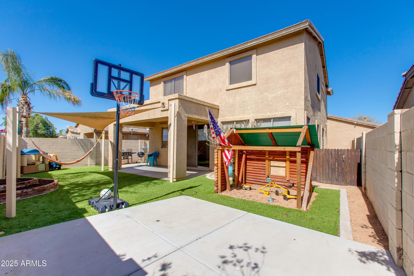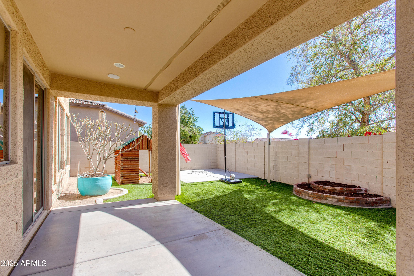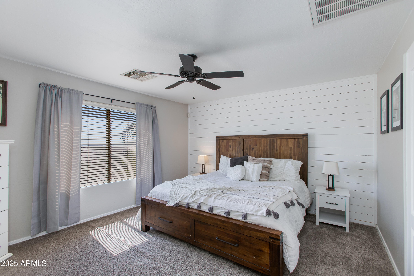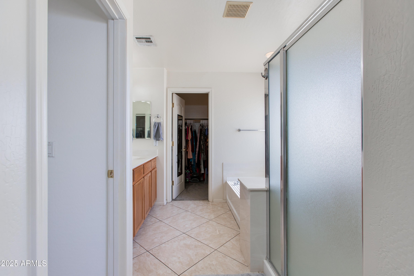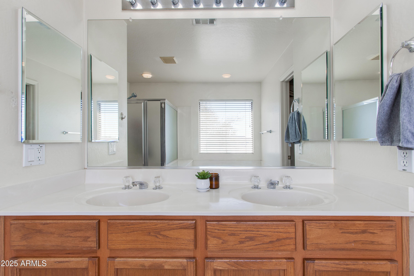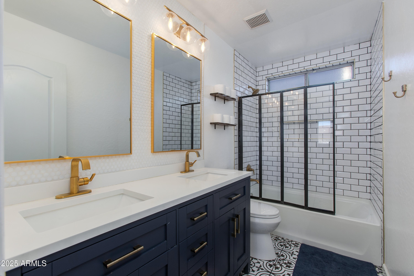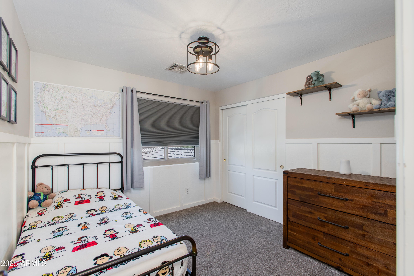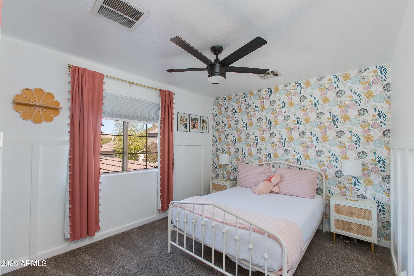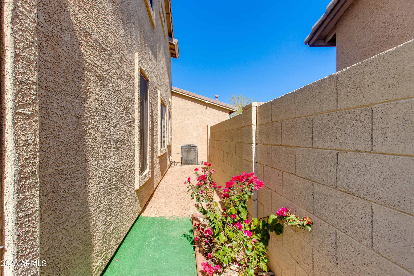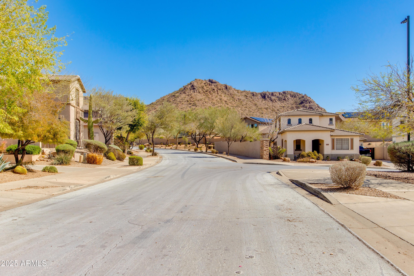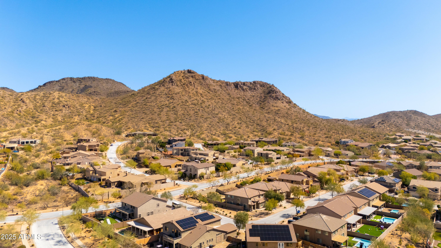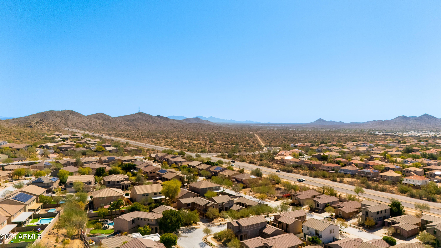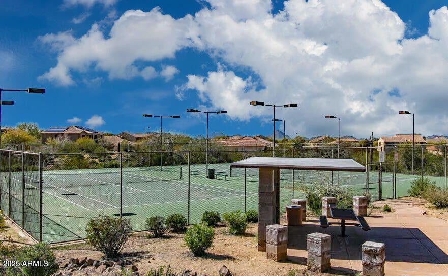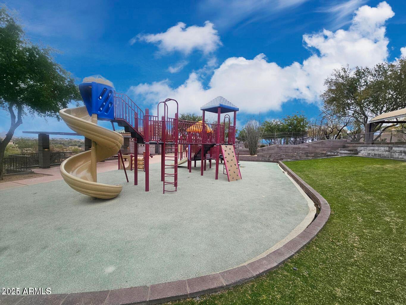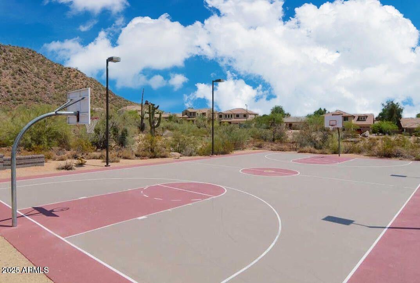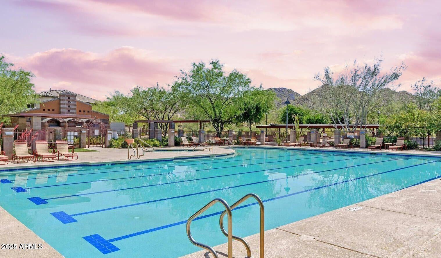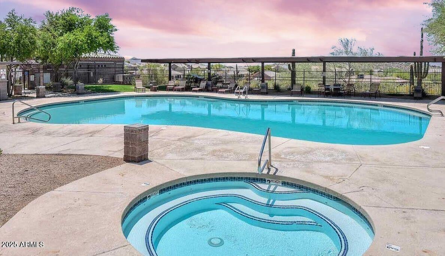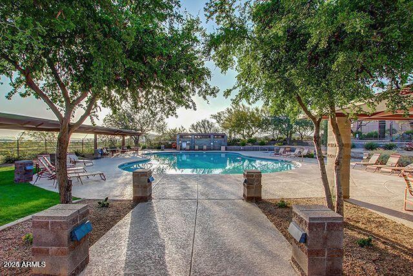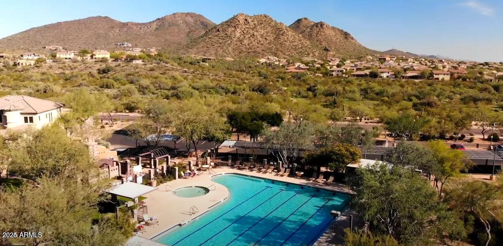$490,000 - 2525 W Sat Nam Way, Phoenix
- 3
- Bedrooms
- 3
- Baths
- 1,843
- SQ. Feet
- 0.11
- Acres
Situated in the highly-desirable Tramonto neighborhood, this 3 bedroom, 2.5 bath will not disappoint! Downstairs you'll find 20' soaring ceilings, a spacious indoor laundry room, half bathroom, and large den/office flex space with built-in Murphy bed - perfect for hosting guests. Vinyl flooring throughout takes you into an open great room with excellent lighting and open kitchen and a brand new stainless steel fridge that conveys. The low-maintenance backyard and covered patio allow for all types of enjoyment whether you are grilling, entertaining, or playing outside. Upstairs, you'll find all three guest rooms and a modern updated full bathroom. Step outside and you'll be at the base of hiking and walking trails in minutes. Enjoy all the amenities this amazing community has to offer including 2 community pools, volleyball & basketball courts, playgrounds & running/biking trails surrounded by green belts.
Essential Information
-
- MLS® #:
- 6830777
-
- Price:
- $490,000
-
- Bedrooms:
- 3
-
- Bathrooms:
- 3.00
-
- Square Footage:
- 1,843
-
- Acres:
- 0.11
-
- Year Built:
- 2002
-
- Type:
- Residential
-
- Sub-Type:
- Single Family Residence
-
- Status:
- Active Under Contract
Community Information
-
- Address:
- 2525 W Sat Nam Way
-
- Subdivision:
- TRAMONTO
-
- City:
- Phoenix
-
- County:
- Maricopa
-
- State:
- AZ
-
- Zip Code:
- 85086
Amenities
-
- Amenities:
- Community Spa Htd, Community Pool Htd, Community Pool, Tennis Court(s), Playground, Biking/Walking Path
-
- Utilities:
- APS,SW Gas3
-
- Parking Spaces:
- 5
-
- Parking:
- Garage Door Opener, Direct Access
-
- # of Garages:
- 2
-
- View:
- Mountain(s)
-
- Pool:
- None
Interior
-
- Interior Features:
- Double Vanity, Upstairs, Eat-in Kitchen, 9+ Flat Ceilings, Vaulted Ceiling(s), Pantry, Full Bth Master Bdrm, Separate Shwr & Tub
-
- Heating:
- Natural Gas
-
- Cooling:
- Central Air, Ceiling Fan(s)
-
- Fireplaces:
- None
-
- # of Stories:
- 1
Exterior
-
- Exterior Features:
- Playground
-
- Lot Description:
- Desert Front, Synthetic Grass Back, Auto Timer H2O Back, Irrigation Front
-
- Windows:
- Dual Pane
-
- Roof:
- Tile
-
- Construction:
- Stucco, Wood Frame, Painted
School Information
-
- District:
- Deer Valley Unified District
-
- Elementary:
- Sunset Ridge School
-
- Middle:
- Sunset Ridge School
-
- High:
- Boulder Creek High School
Listing Details
- Listing Office:
- The Brokery
